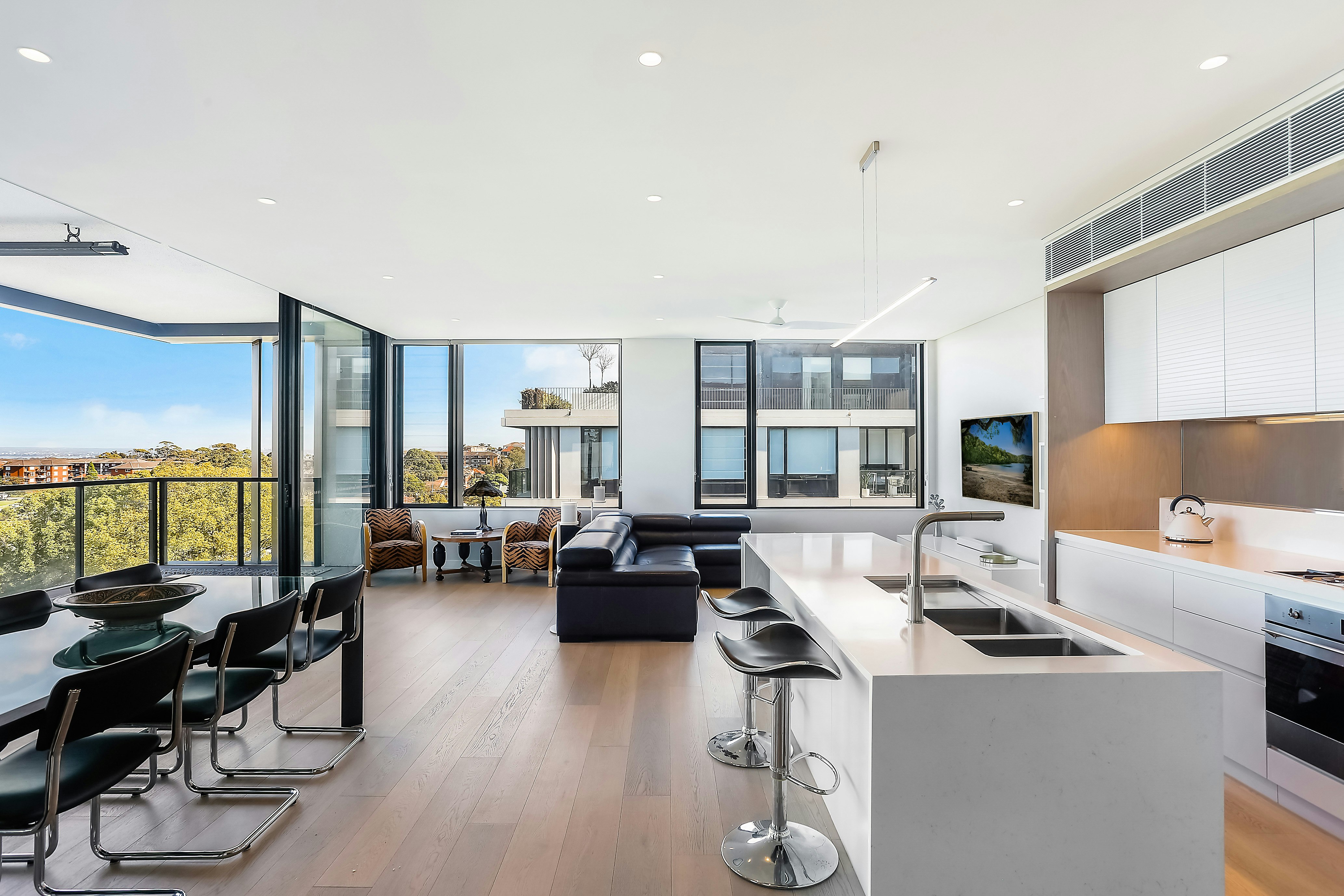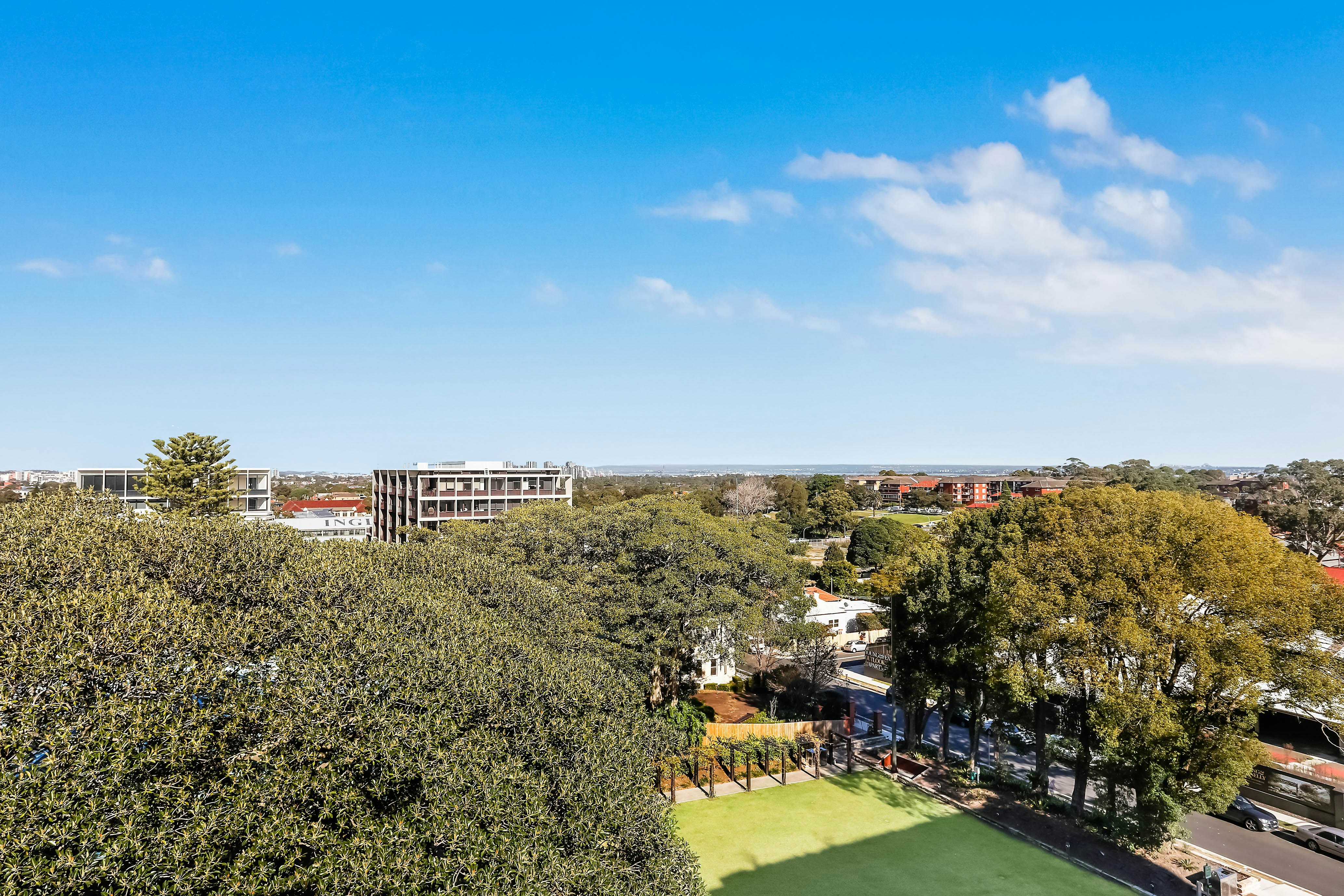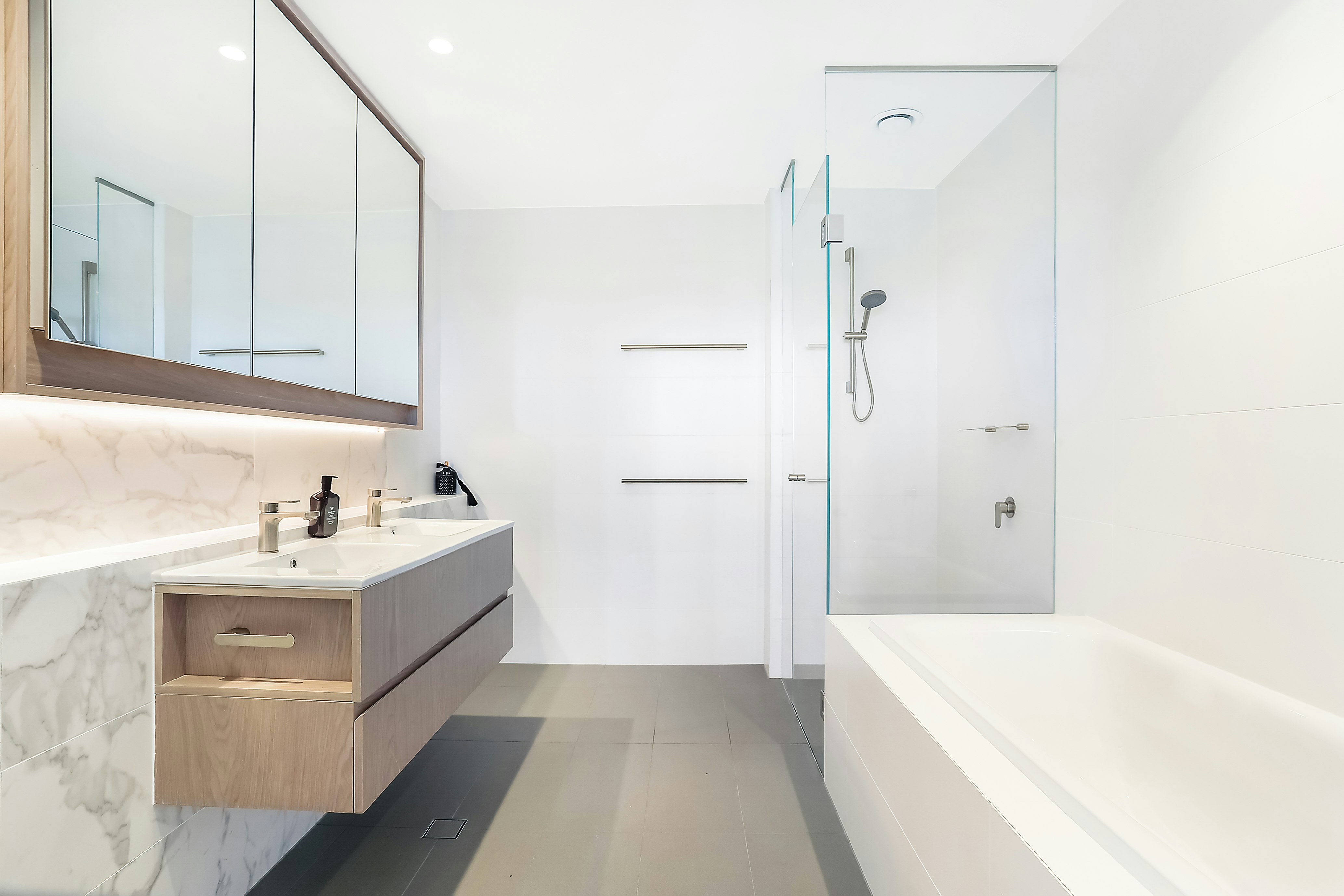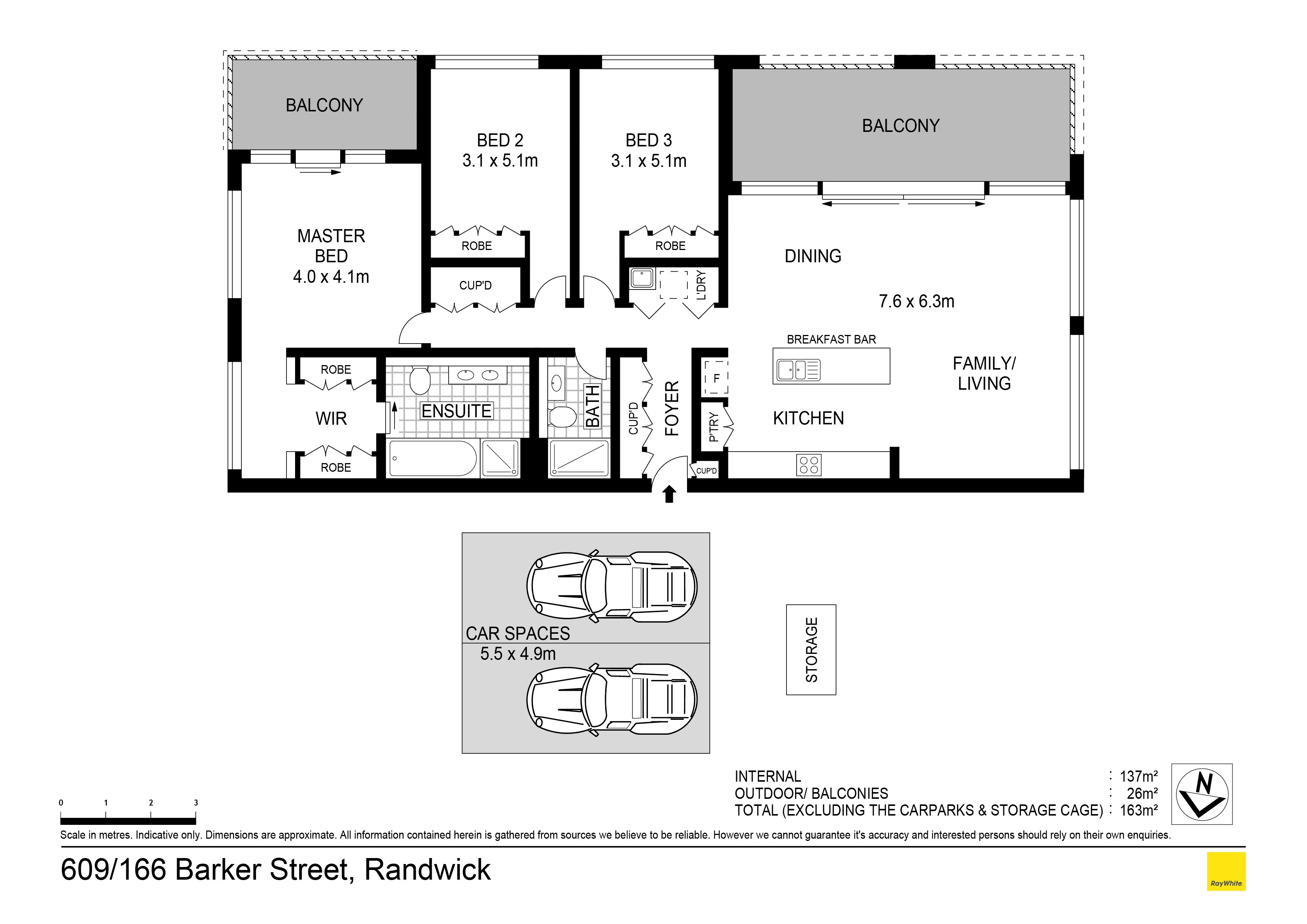01
E609/166 Barker Street, Randwick NSW
3 Beds — 2 Baths — 2 Cars
Near-New Lifestyle Sanctuary of Space and Contemporary Luxury in the Prized `Newmarket’ precinct
A vast open plan design, stylish contemporary interiors and a sweeping district panorama all combine to provide an exceptional lifestyle sanctuary in this near-new luxury apartment.
Boasting a prized setting in the acclaimed `Newmarket' development, with an elevated 6th floor setting providing utmost privacy, this stunning residence features a generous layout with designer living/dining areas and master bedroom suite wrapped in floor-to-ceiling glass and flooded with 270 degrees of natural light.
The gourmet stone kitchen is equipped with quality stainless steel gas appliances and a breakfast bar, while interiors enjoy an effortless integration to a fabulous entertainers' balcony with captivating outlooks.
Accommodation comprises two well proportioned bedrooms appointed with built-in wardrobes and the oversized master features a walk-in wardrobe and a chic marble ensuite, while opening to a sunlit balcony.
Further highlights include ducted air conditioning, a stylish main bathroom, internal laundry, wide engineered timber flooring and video security intercom.
Complete with lift access to secure basement parking with two side-by-side car spaces plus a separate storage cage, this outstanding apartment is positioned opposite Prince of Wales Hospital, while within a stroll of the Spot, shops and gourmet eateries, the light rail and minutes to eastern beaches.
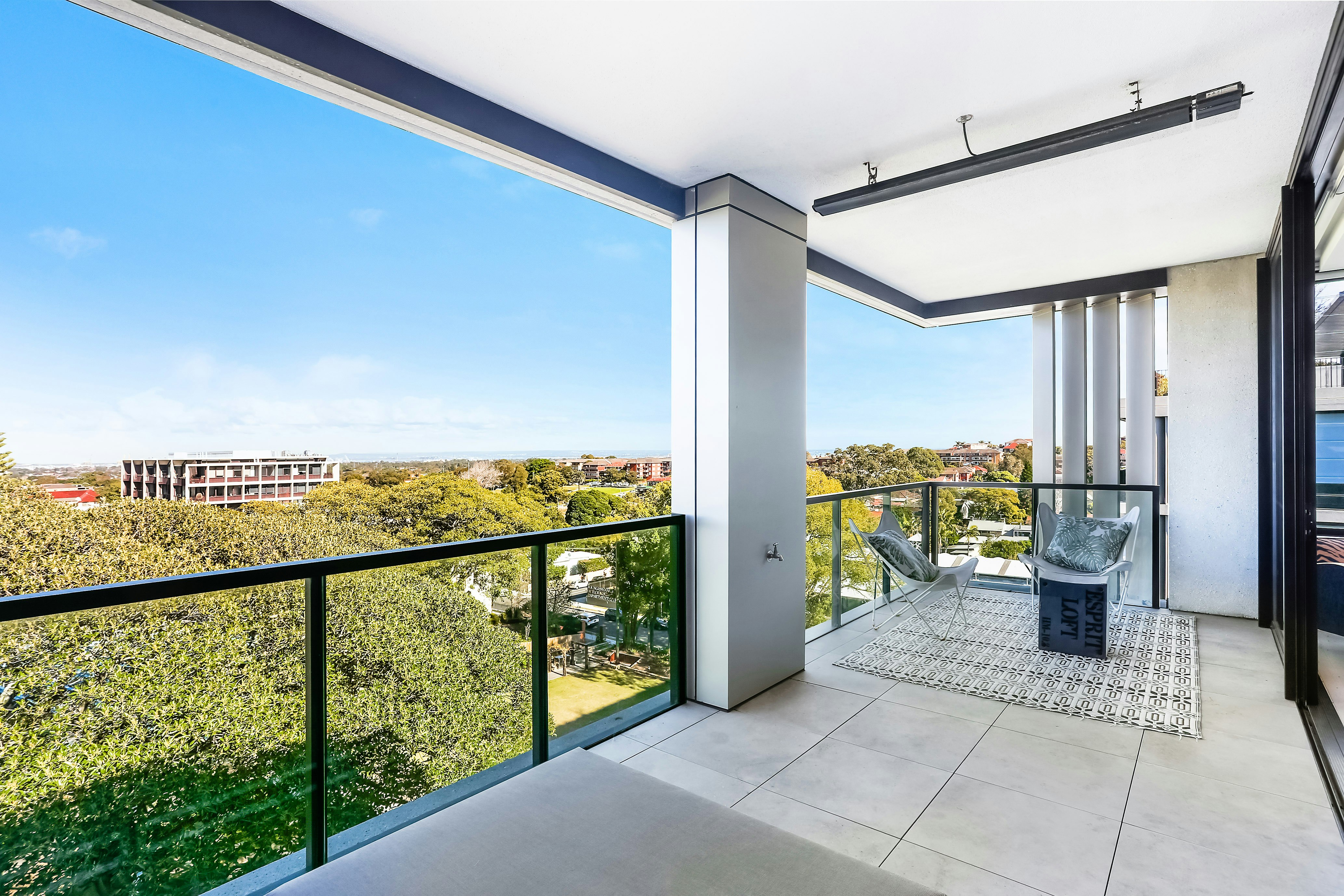
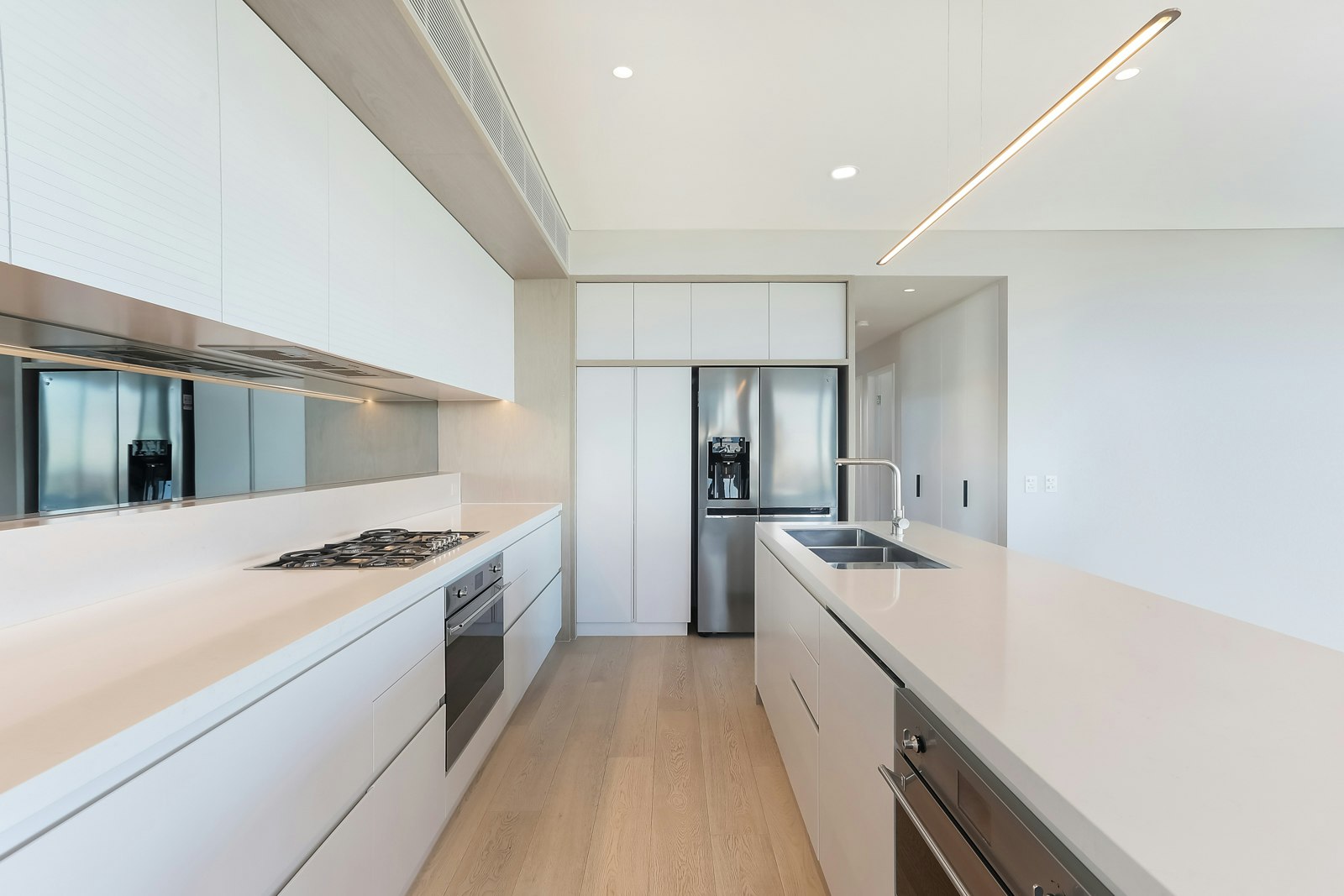
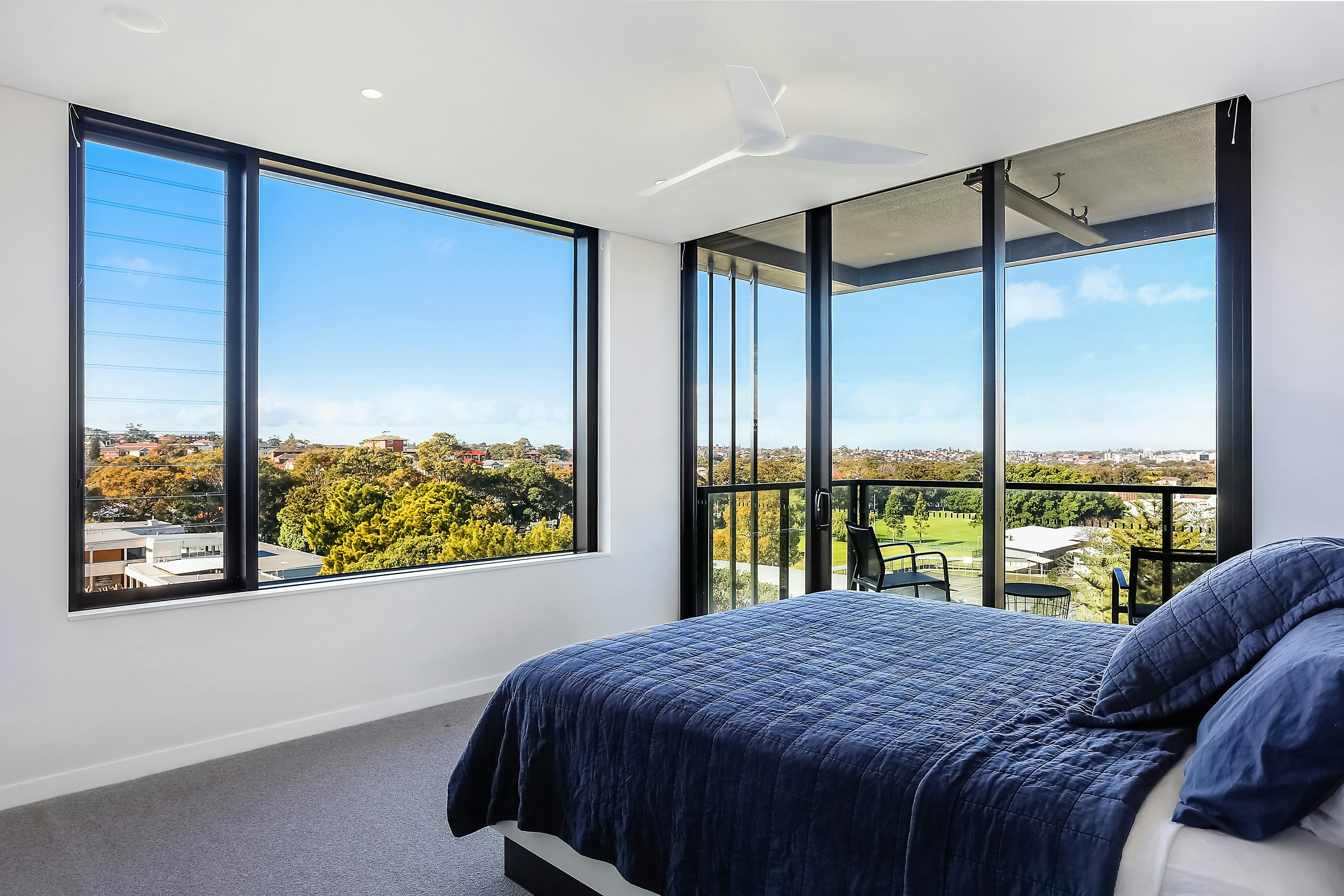
TRG is synonymous with Sydney’s elite property. A real estate agency built on a commitment to challenge the traditional and continually deliver for our clients.
Please fill out a few simple details so we can assist with your enquiry. We will be in touch as soon as possible.
