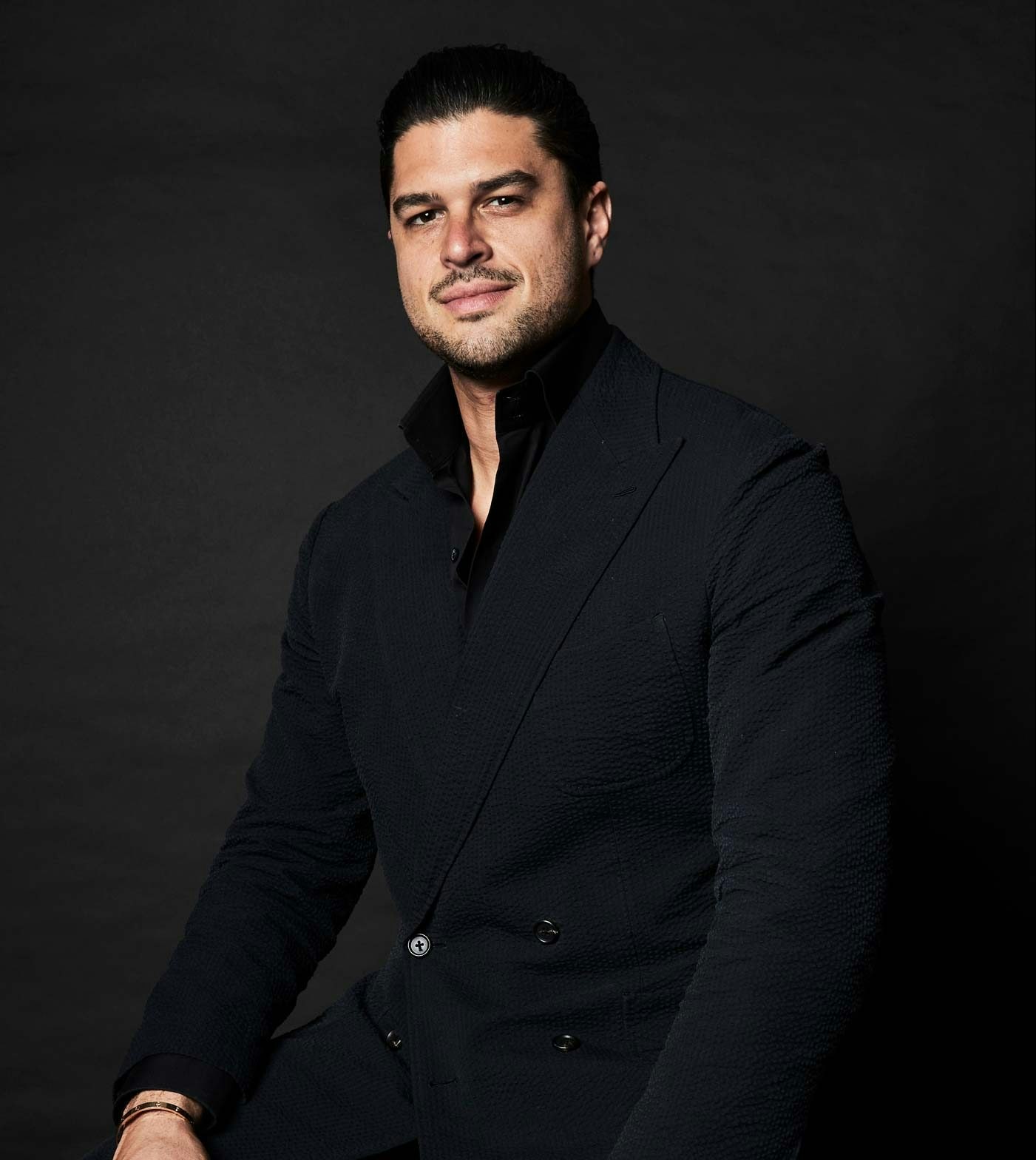01
44B Hardy Street, Dover Heights NSW
4 Beds — 3 Baths — 2 Cars
Next Inspection
Tri-level Architectural Residence with Iconic City Skyline and Harbour Bridge Views
Set against a magnificent panoramic backdrop incorporating Sydney's iconic city skyline, harbour and Harbour Bridge, this tri-level architectural residence presents grand proportions and multiple living areas to accommodate large and growing families while offering potential to be so much more.
Impressive in scale and flooded with natural light, it reveals a sprawling layout with solid concrete foundations and natural finishes of timber, stone and glass. Oversized living and dining zones offer plenty of space to relax and entertain, while an effortless transition is made to a superb view-swept sun deck.
There is a streamlined stone kitchen equipped with Miele gas appliances and a breakfast bar, while the lower-level spills out to an oversized backyard with multiple sun bathed alfresco settings plus a sparkling swimming pool as the centrepiece
Lower-level accommodation comprises four oversized bedrooms, all of which are appointed with built-in or walk-in wardrobes. The master features a walk-through wardrobe and an ensuite and enjoys direct access to the outdoors. Further highlights include an incredible home cinema with a wet bar, hotel-grade ducted air conditioning and an array of skylights plus a second bedroom with an ensuite, a guest powder room and a family-sized laundry.
Although immediately liveable and ready to enjoy, it presents outstanding scope to recreate/enhance further and put your creative stamp. The home is complete with security intercom on all levels, extensive storage and internal access to a lock-up garage plus off-street parking.
Its unbeatable setting is within walking distance of Rose Bay village shops and eateries and Bondi's popular café scene as well as buses, parks, quality schools and moments to Bondi Beach.
In Conjunction with:
Di Wilson - Ray White
0411 668 844



TRG is synonymous with Sydney’s elite property. A real estate agency built on a commitment to challenge the traditional and continually deliver for our clients.
Please fill out a few simple details so we can assist with your enquiry. We will be in touch as soon as possible.







