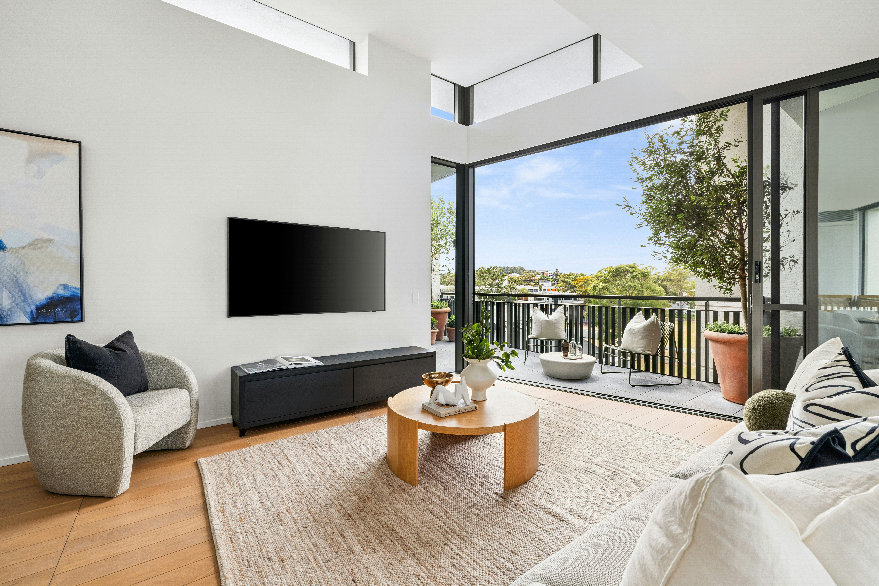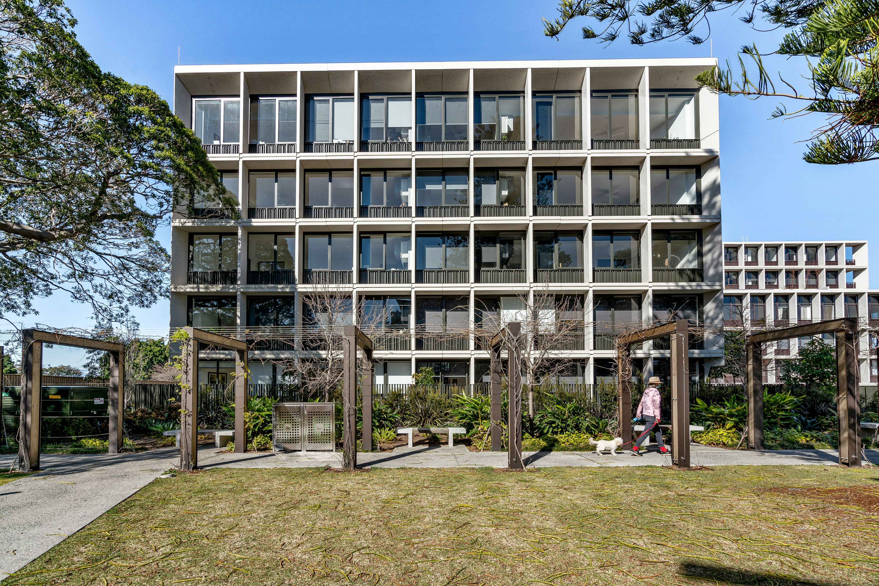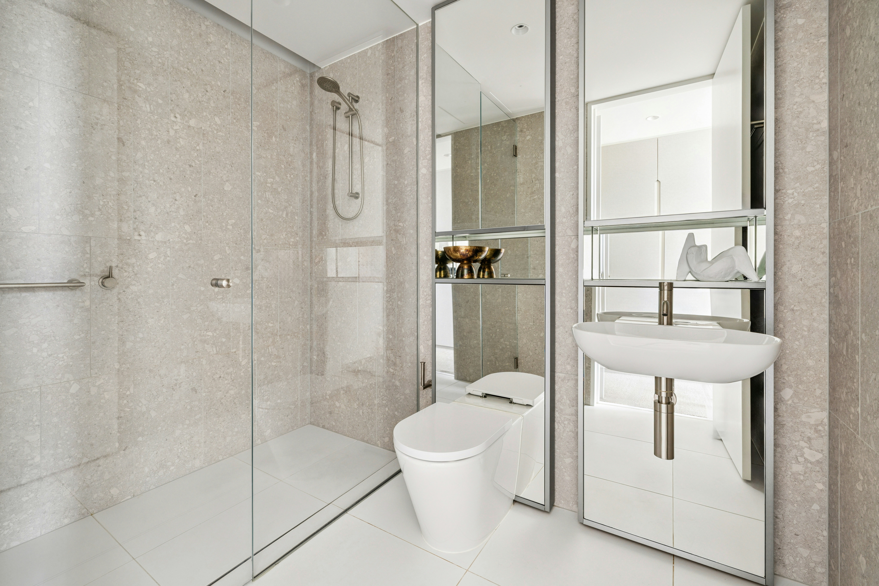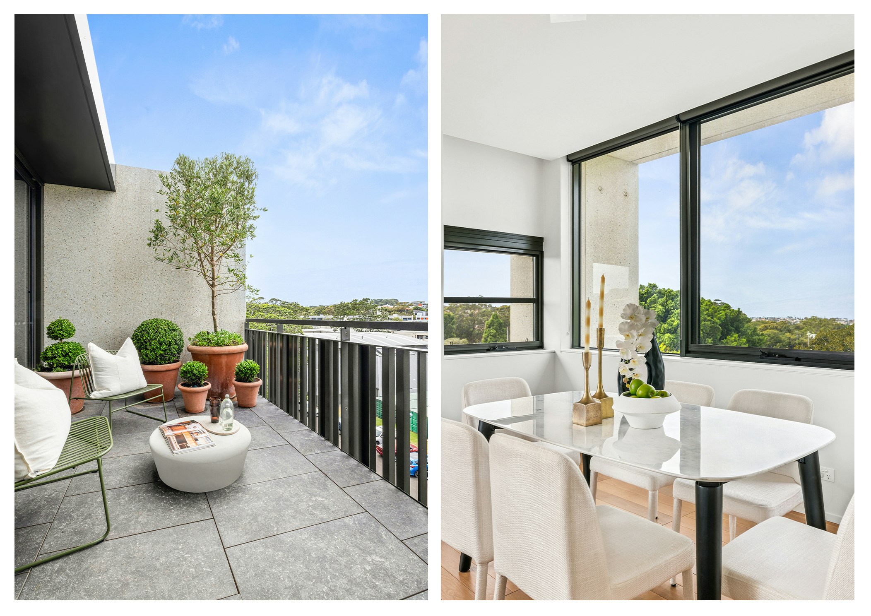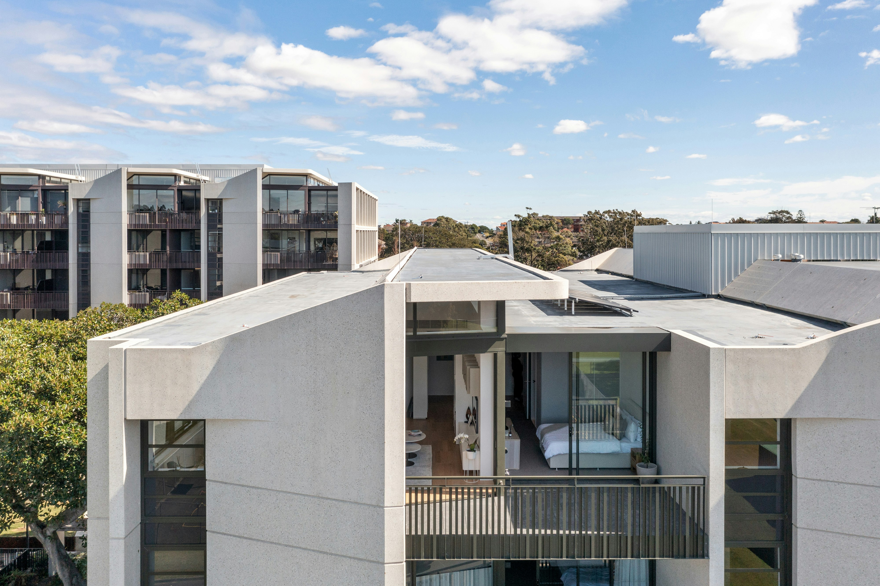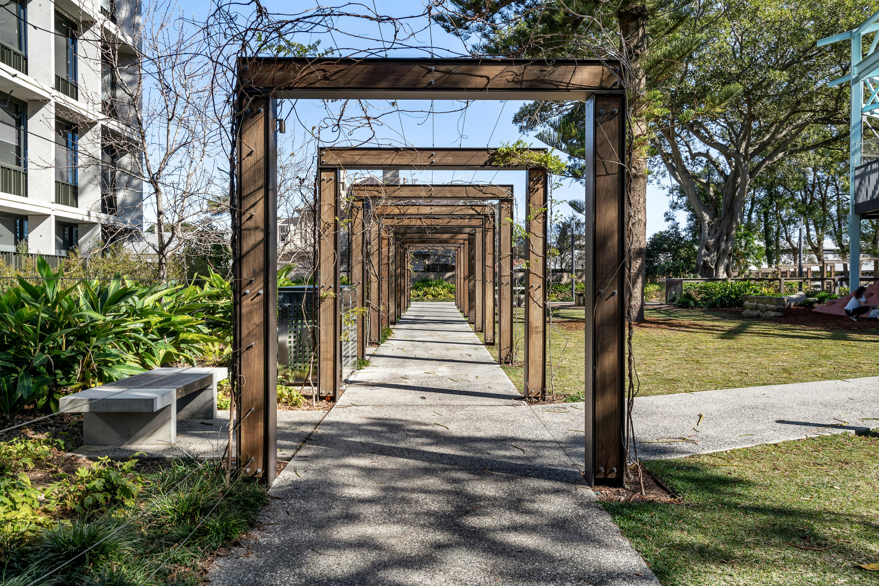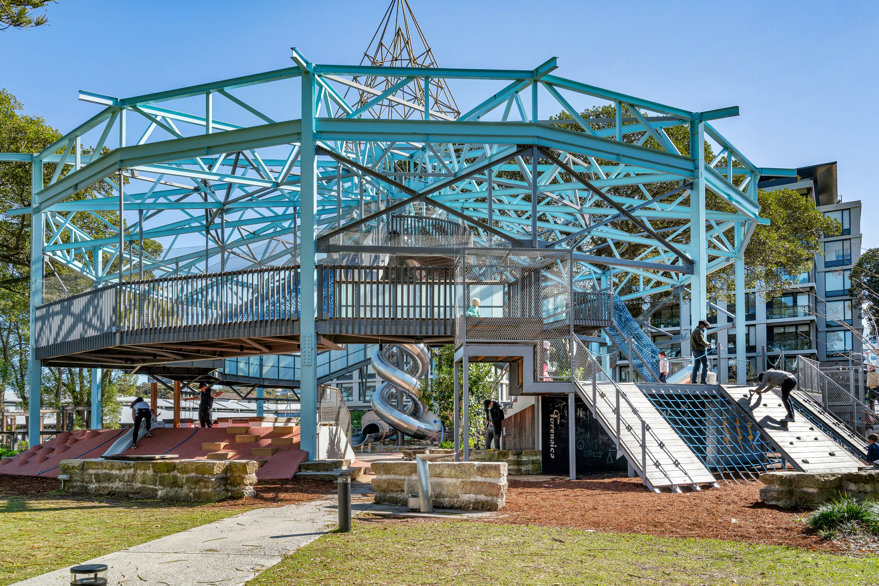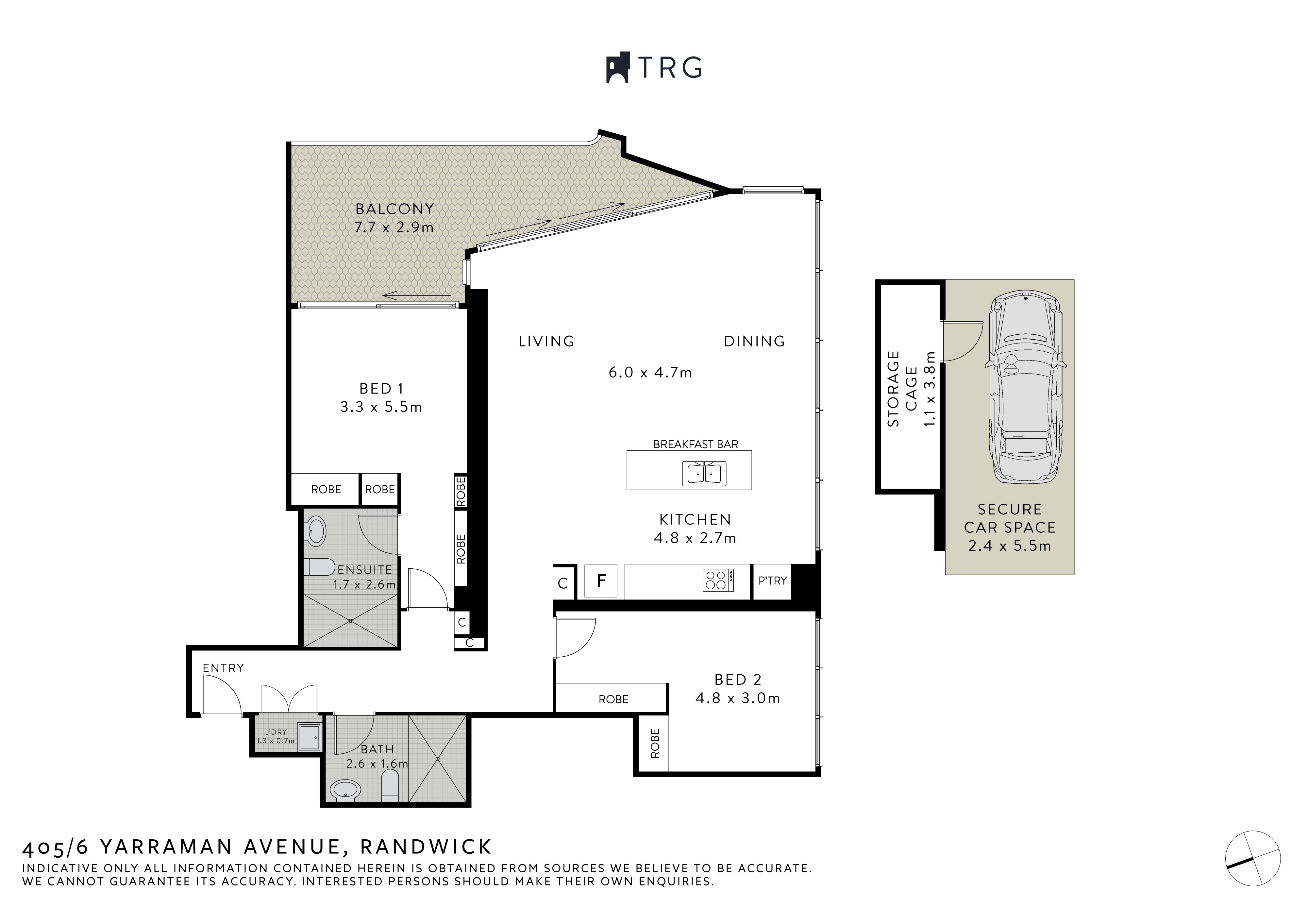01
405/6 Yarraman Avenue, Randwick NSW
2 Beds — 2 Baths — 1 Cars
Auction
Next Inspection
Striking Designer Living in Newmarket's Exclusive Figtree Pocket
Enjoying a prized position in the `Grandview Building' in Newmarket's exclusive Figtree Pocket, this stunning two-bedroom apartment delivers an elevated residential experience tailored for buyers seeking design-forward living and entertaining.
Wrapped in wide picture windows and flooded with natural light, it features beautifully appointed interiors combining premium finishes with soothing accents of natural stone and timber adding warmth and texture.
It reveals a clever design with a striking open plan living and dining area with floor-to-ceiling glass doors allowing a seamless transition to an east facing sun bathed balcony, perfect for entertaining and enjoying private leafy outlooks.
A sleek stone island kitchen is equipped with premium Smeg gas appliances, while both bedrooms are well-sized and appointed with custom built-in wardrobes and there are two stylish fully tiled bathrooms including the master ensuite.
Further highlights include ducted air conditioning, timber floorboards and quality wool carpet in the bedrooms as well as a concealed internal laundry and convenient lift access to a security car space and a storage cage plus plenty of visitor parking.
Promising outstanding lifestyle appeal, it is positioned within footsteps of expansive open green common spaces and a children's playground as well as Newmarket's vibrant piazza with popular cafés and eateries, wine and juice bars, while a stroll to the light rail, POW Hospital and UNSW.
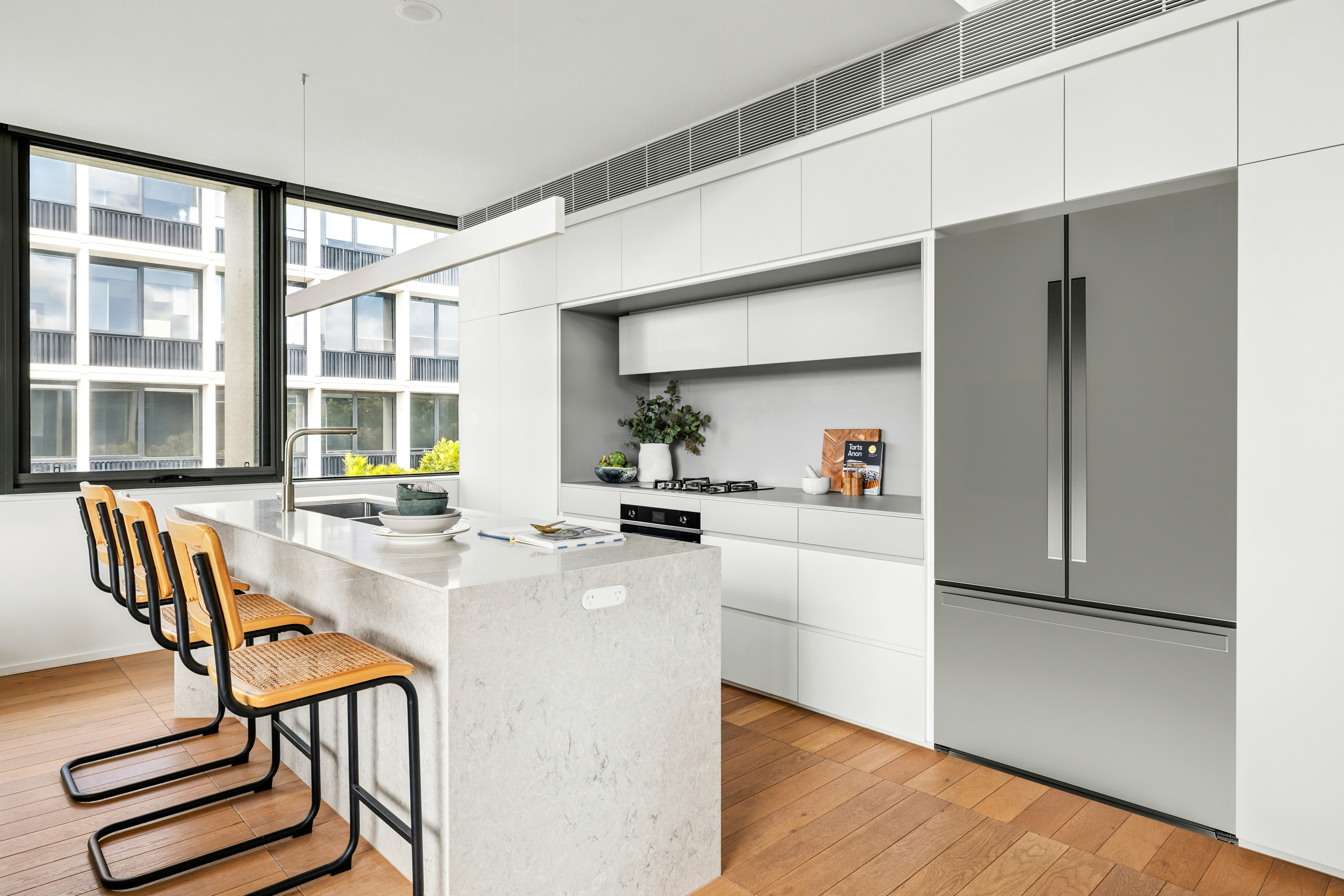
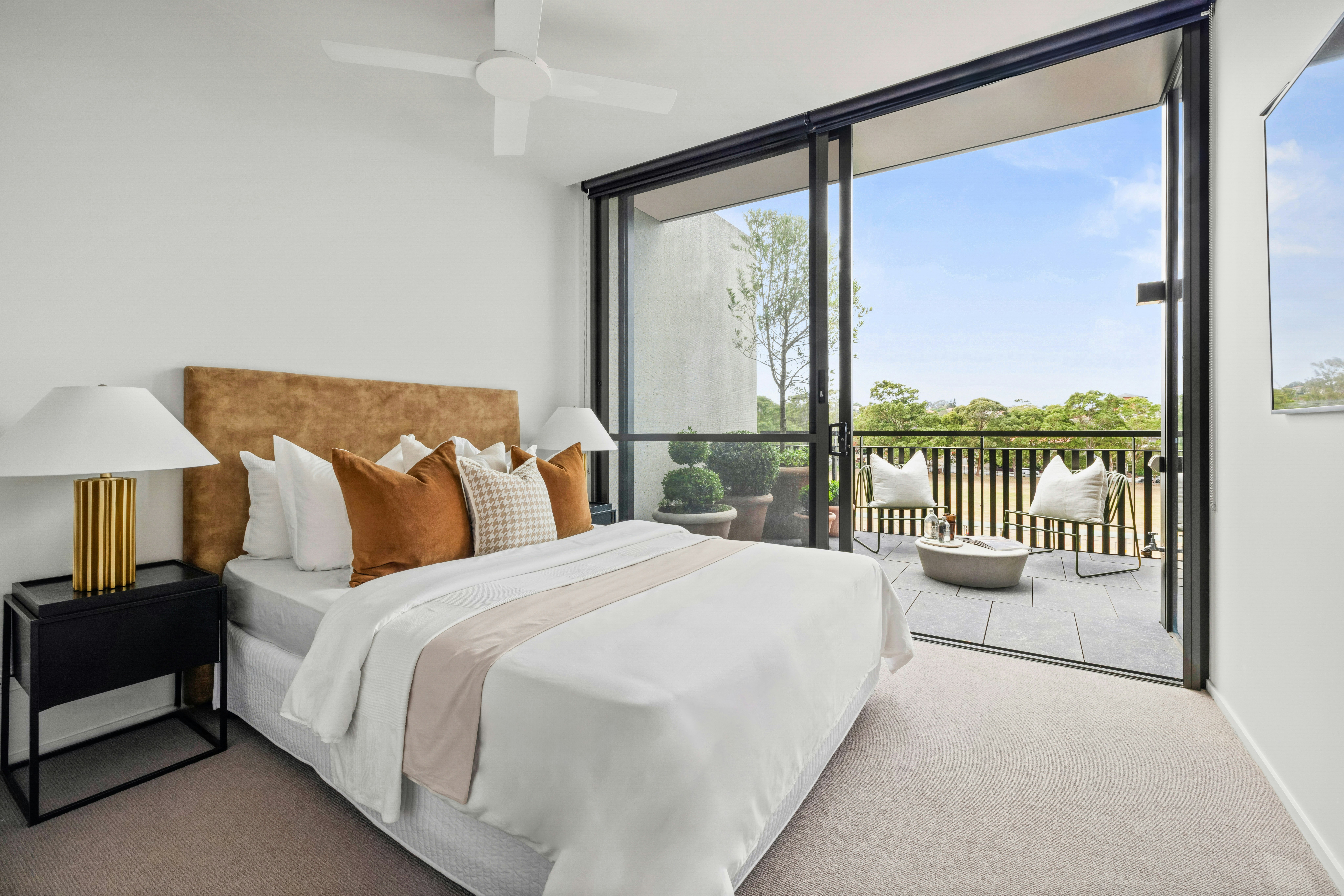
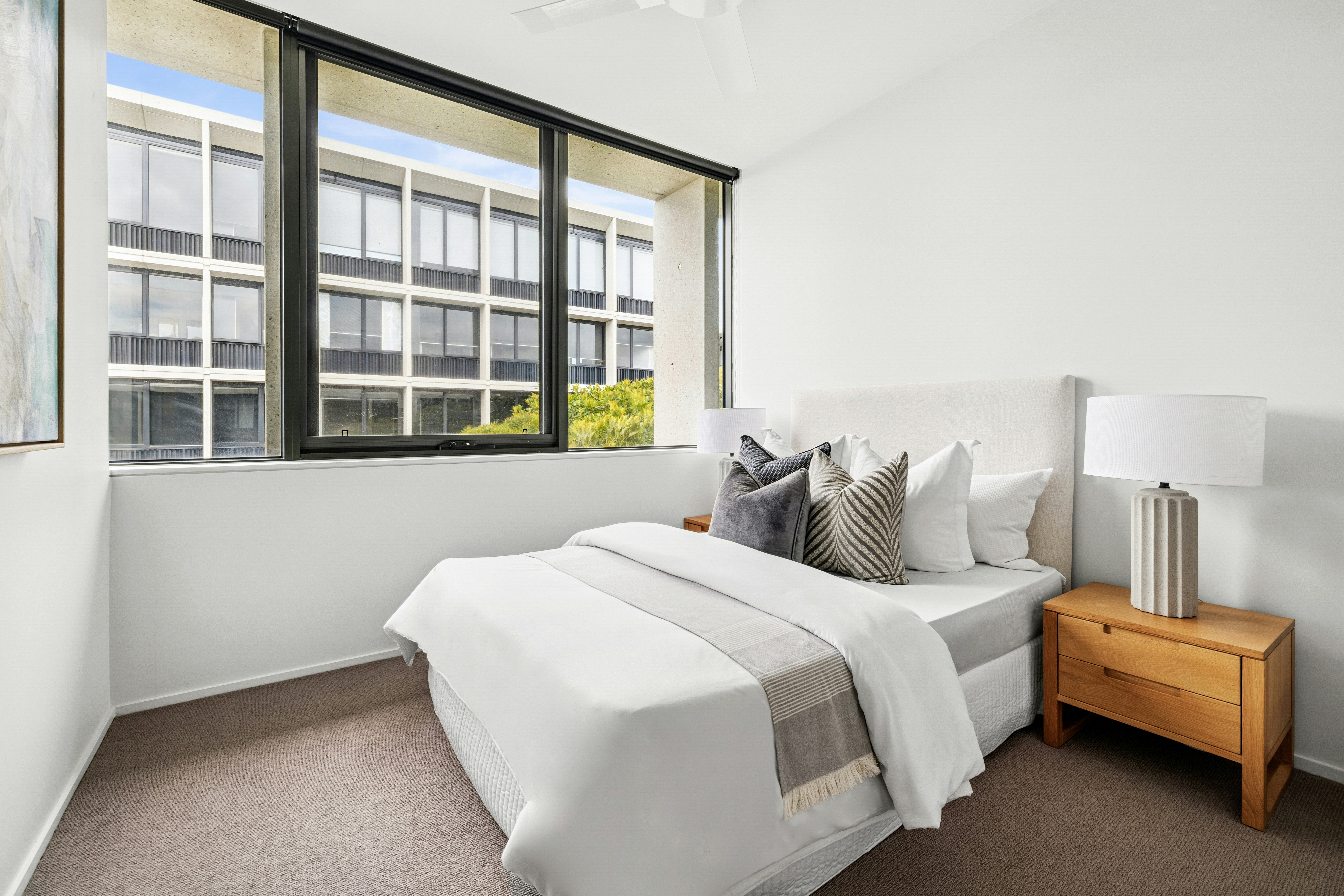
TRG is synonymous with Sydney’s elite property. A real estate agency built on a commitment to challenge the traditional and continually deliver for our clients.
Please fill out a few simple details so we can assist with your enquiry. We will be in touch as soon as possible.
