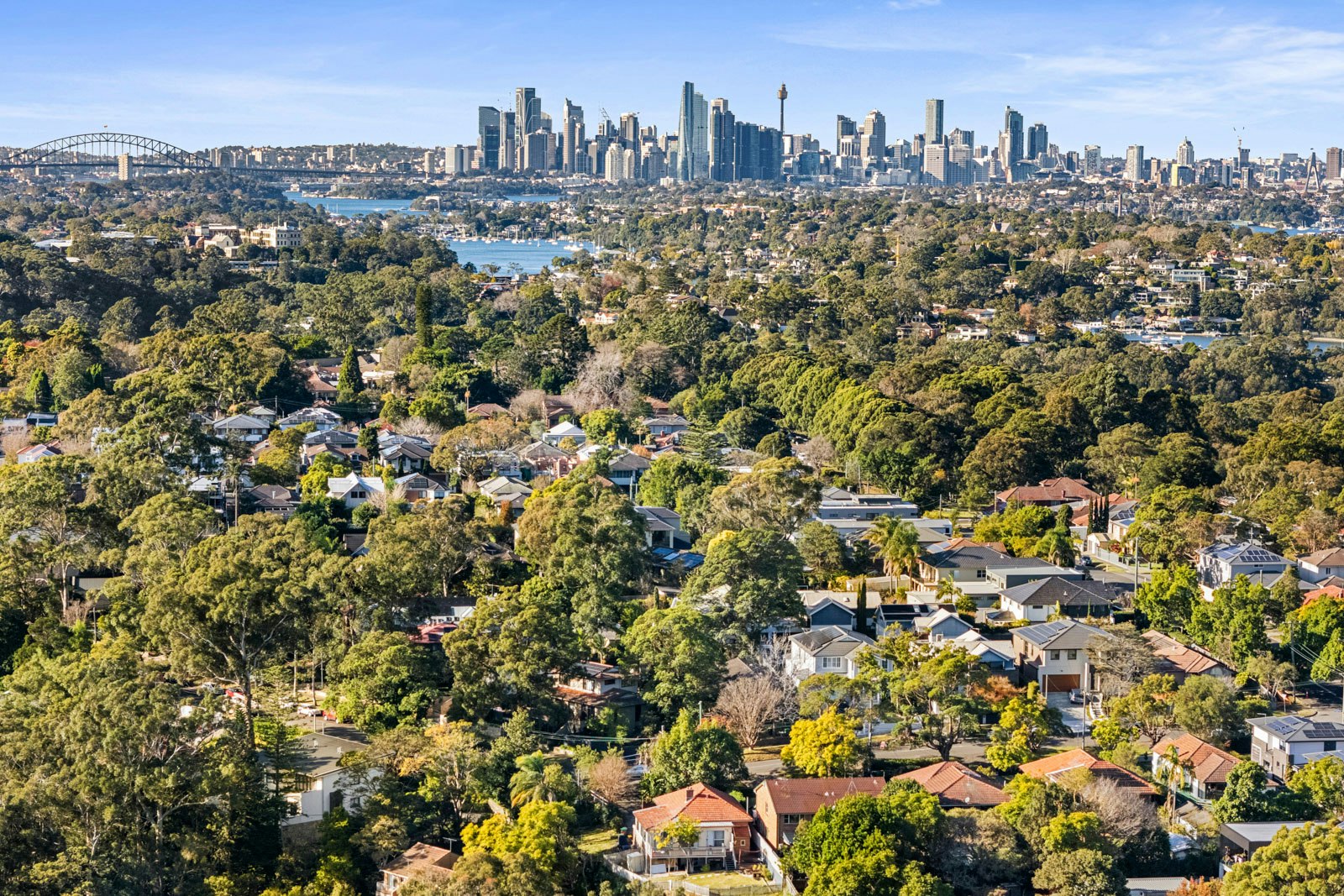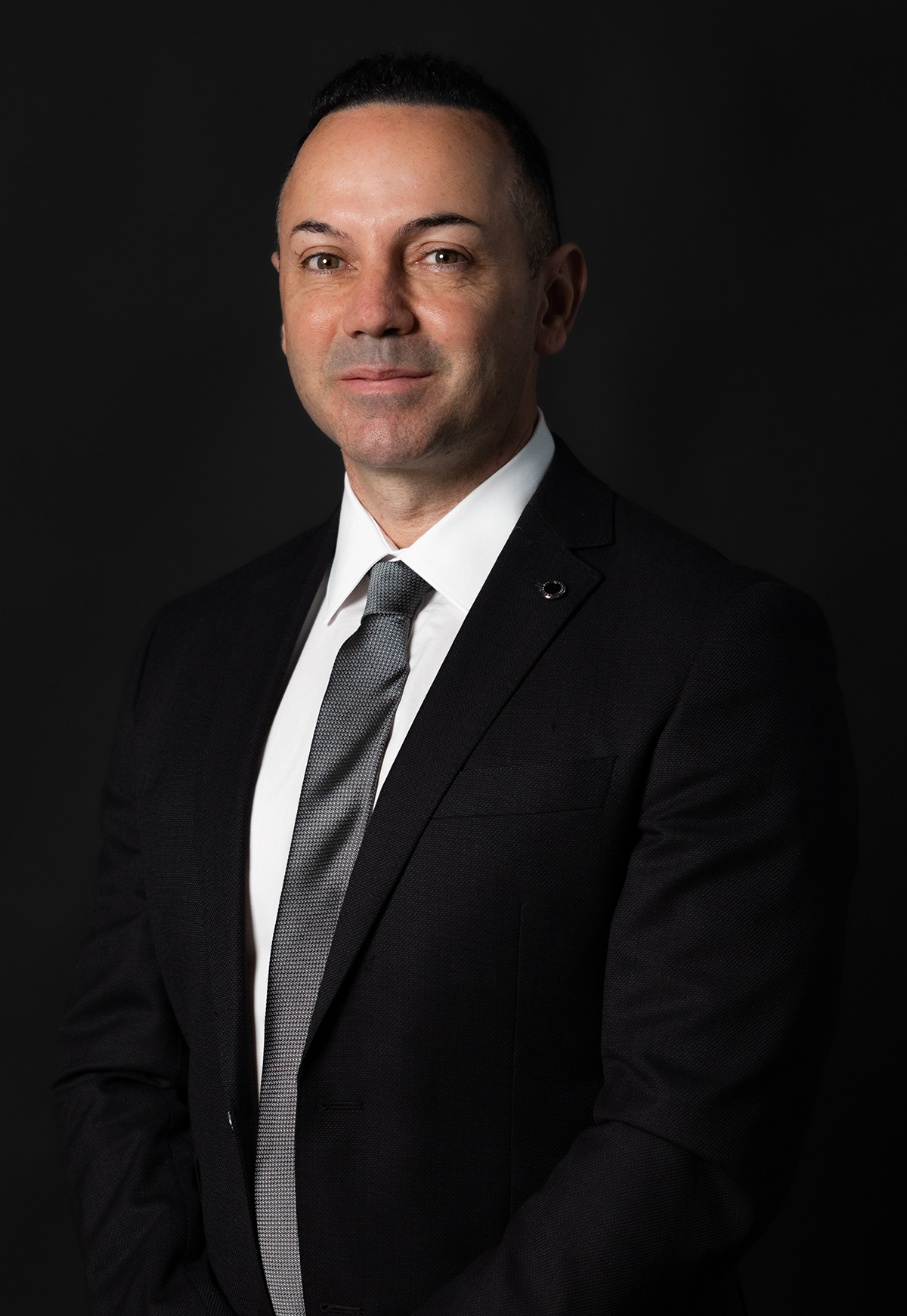01
Hunters Hill NSW
4 Beds — 3 Baths — 2 Cars
Contemporary Family Haven with Luxe Finishes & Seamless Indoor-Outdoor Living
This modern family home is thoughtfully designed with high-end finishes and a clever layout that maximizes space and light. The open-plan living and dining area flows into a sleek CaesarStone kitchen with European gas appliances. Bi-fold doors open to a sunlit courtyard and a glass-fenced swimming pool, perfect for relaxed indoor-outdoor living.
Ideal for families, it includes a separate media room, study, and custom cabinetry. Upstairs features four bedrooms, two with ensuites, and a master with a walk-in robe. Stylish bathrooms are finished with Spanish tiles, with the main offering a freestanding tub.
Additional highlights include Blackbutt floors, ducted air conditioning, quality carpet, and a tandem automatic garage with internal access. Set just steps from Boronia Park and close to shops, cafes, and top schools, this home offers lifestyle and convenience.
TRG is synonymous with Sydney’s elite property. A real estate agency built on a commitment to challenge the traditional and continually deliver for our clients.
Please fill out a few simple details so we can assist with your enquiry. We will be in touch as soon as possible.

