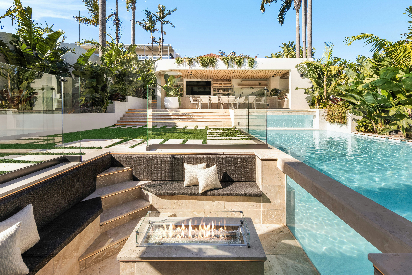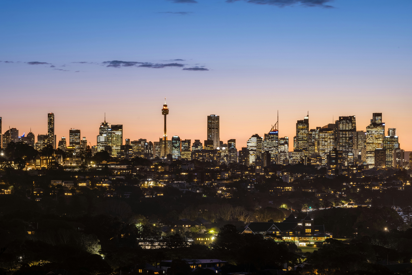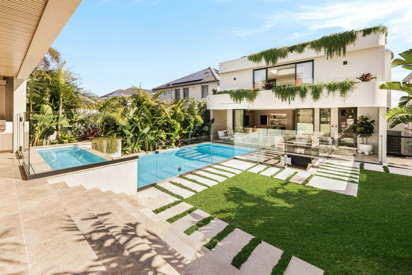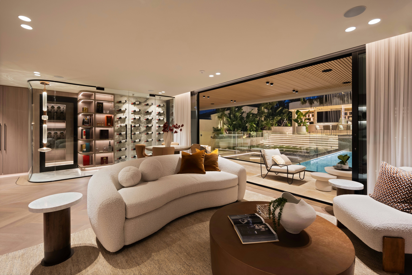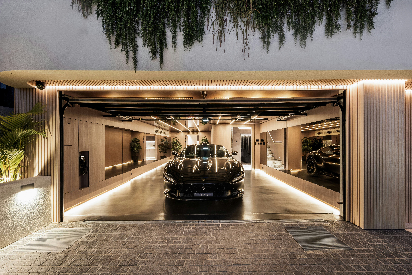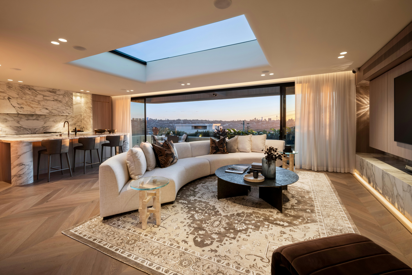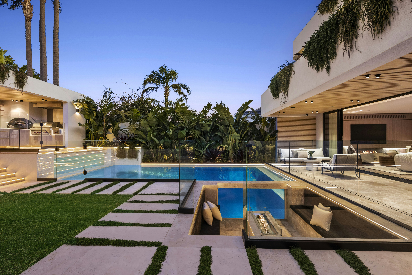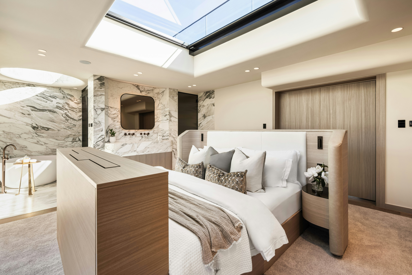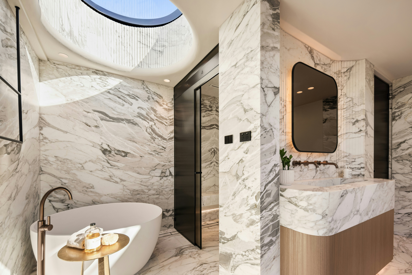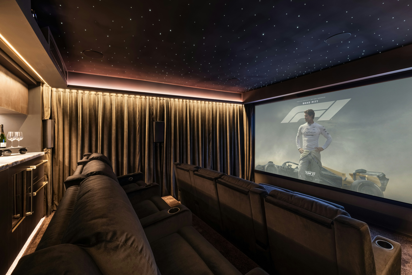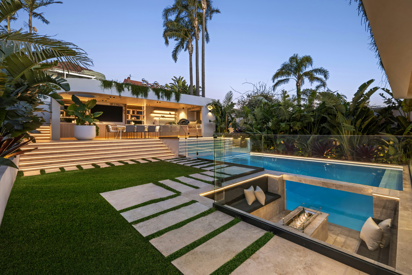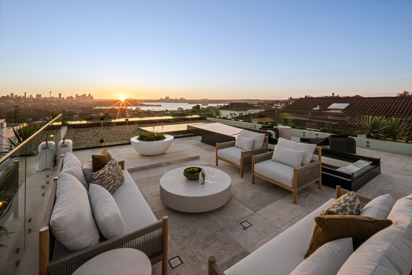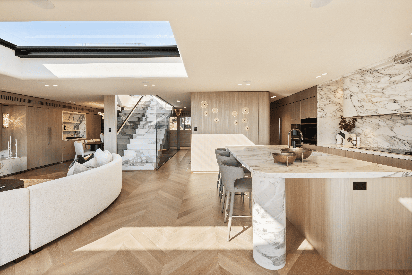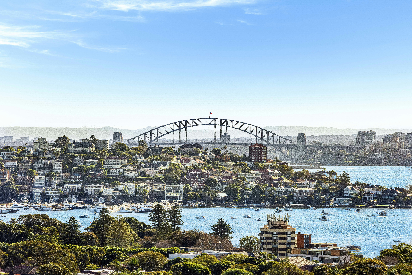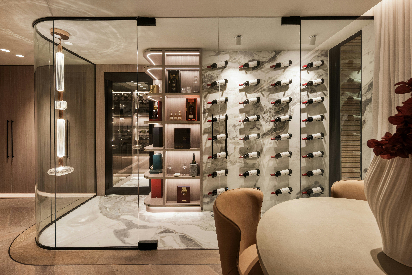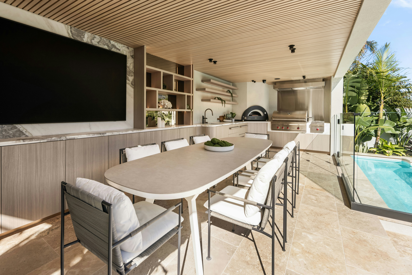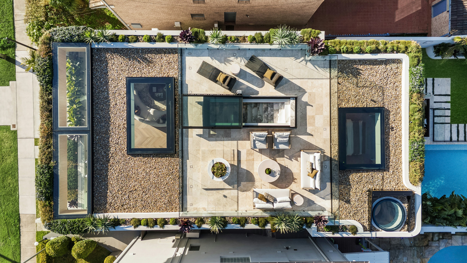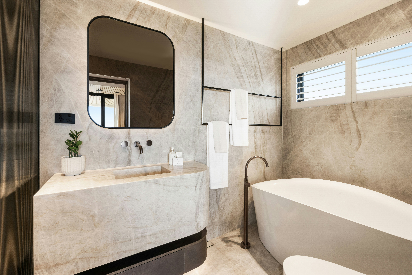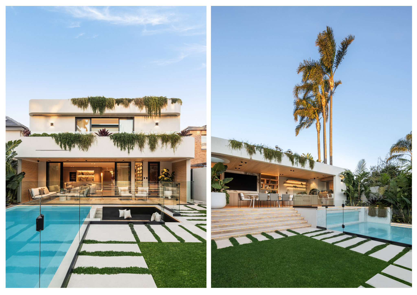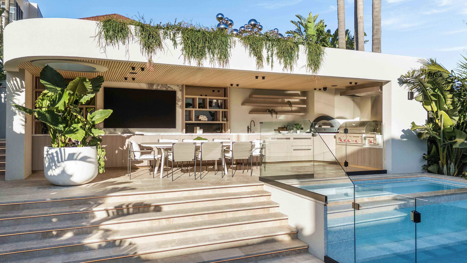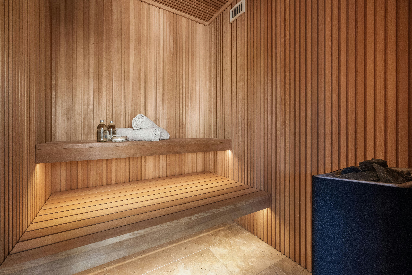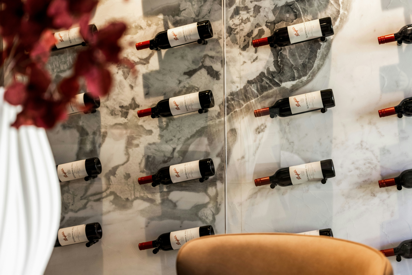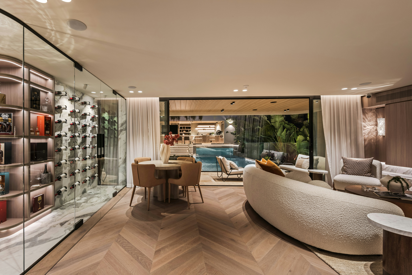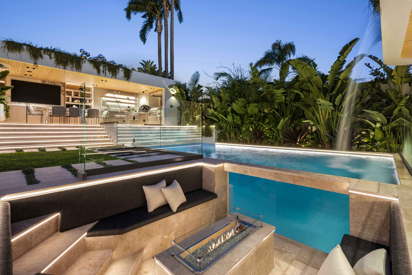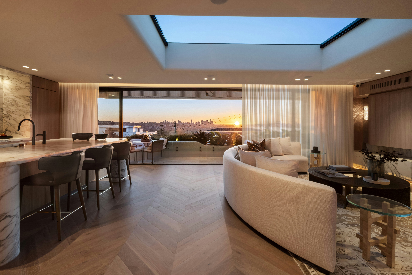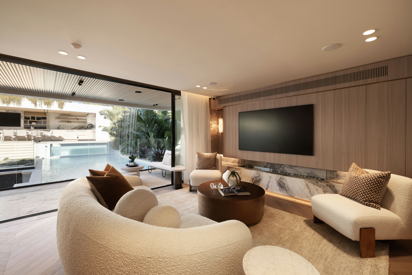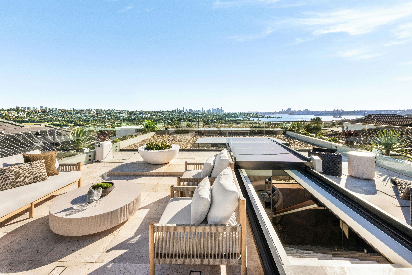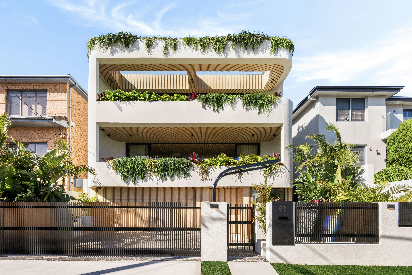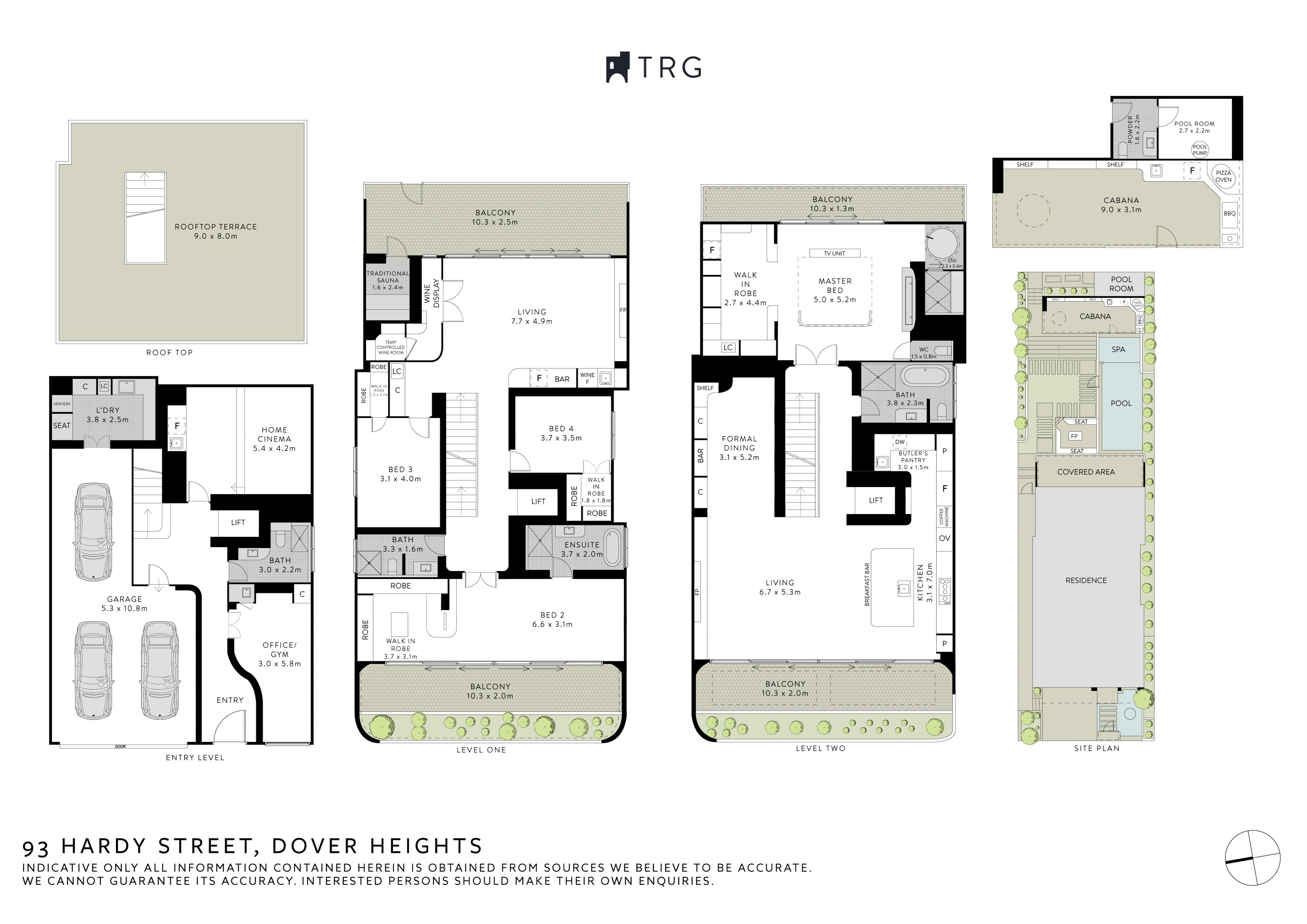01
93 Hardy Street, Dover Heights NSW
4 Beds — 6 Baths — 4 Cars
Auction
Next Inspection
Brand new architectural entertainer's dream home with state-of-the-art finishes and harbour views
A triumph in architectural ingenuity and state-of-the-art technology, this world-class residence commands iconic Sydney Harbour views while delivering an extraordinary fusion of craftsmanship, cutting-edge design and grand-scale entertaining. The result is the ultimate expression of luxury living.
Setting a new benchmark in contemporary sophistication with globally sourced finishes and precision execution, this masterpiece has been formally recognised as the 2025 Master Builders Association Excellence in Housing Awards winner. Adding to its prestige, it has also been named a finalist in the 2025 HIA NSW Housing Awards and the 2025 HIA Kitchen & Bathroom Awards, cementing its reputation as one of the most celebrated homes in the country.
Showcasing exquisite appointments of imported marble-over 120 slabs throughout-and rich timber complemented by walls of glass and the latest lighting innovations, it features a vast multi-level layout offering a series of formal and informal living zones enjoying effortless indoor/outdoor transitions.
A state-of-the-art kitchen is complete with a butler's pantry and top-of-the-range WOLF, Gaggenau, and Sub-Zero appliances, while all living areas feature bespoke custom bars, one with a commercial ice maker, where every indulgence is steeped in luxury.
A dream backyard oasis features a heated mosaic-tiled infinity swimming pool and spa, alongside a selection of custom alfresco spaces including a firepit. An incredible poolside pavilion boasts a full kitchen with an integrated BBQ, an Alfa Brio pizza oven and top-of-the-range European appliances.
Accommodation comprises four designer bedrooms, all appointed with built-in or walk-in wardrobes. The palatial master suite features an exquisite boutique-style dressing room, a deluxe ensuite, and a private steam room, while all five bathrooms are luxuriously appointed with Taj Mahal marble tiling and Brodware tapware.
As you would expect from a home of this calibre, it features state-of-the-art technology with globally recognised fully automated lighting, audio and security throughout. Further highlights include a world-class home cinema with Krix acoustic sound, a custom gym/home office, a fully equipped laundry with a clothes steamer, a climate-controlled wine cellar with dedicated cool room, and a magnificent rooftop with 360-degree views. Additional features include an ID intercom system, internal access to a triple remote garage, and a commercial-grade lift servicing all levels of the home.
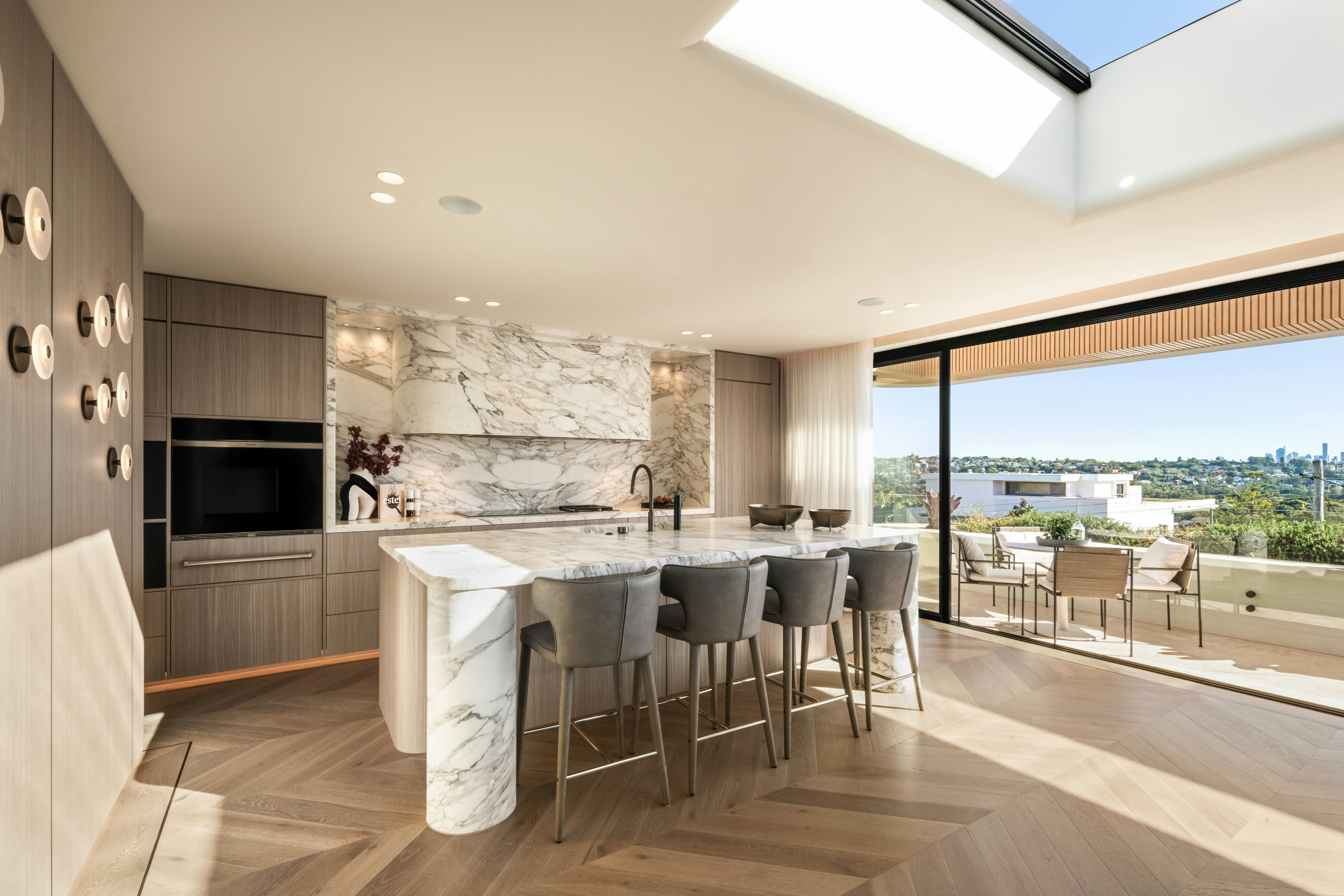
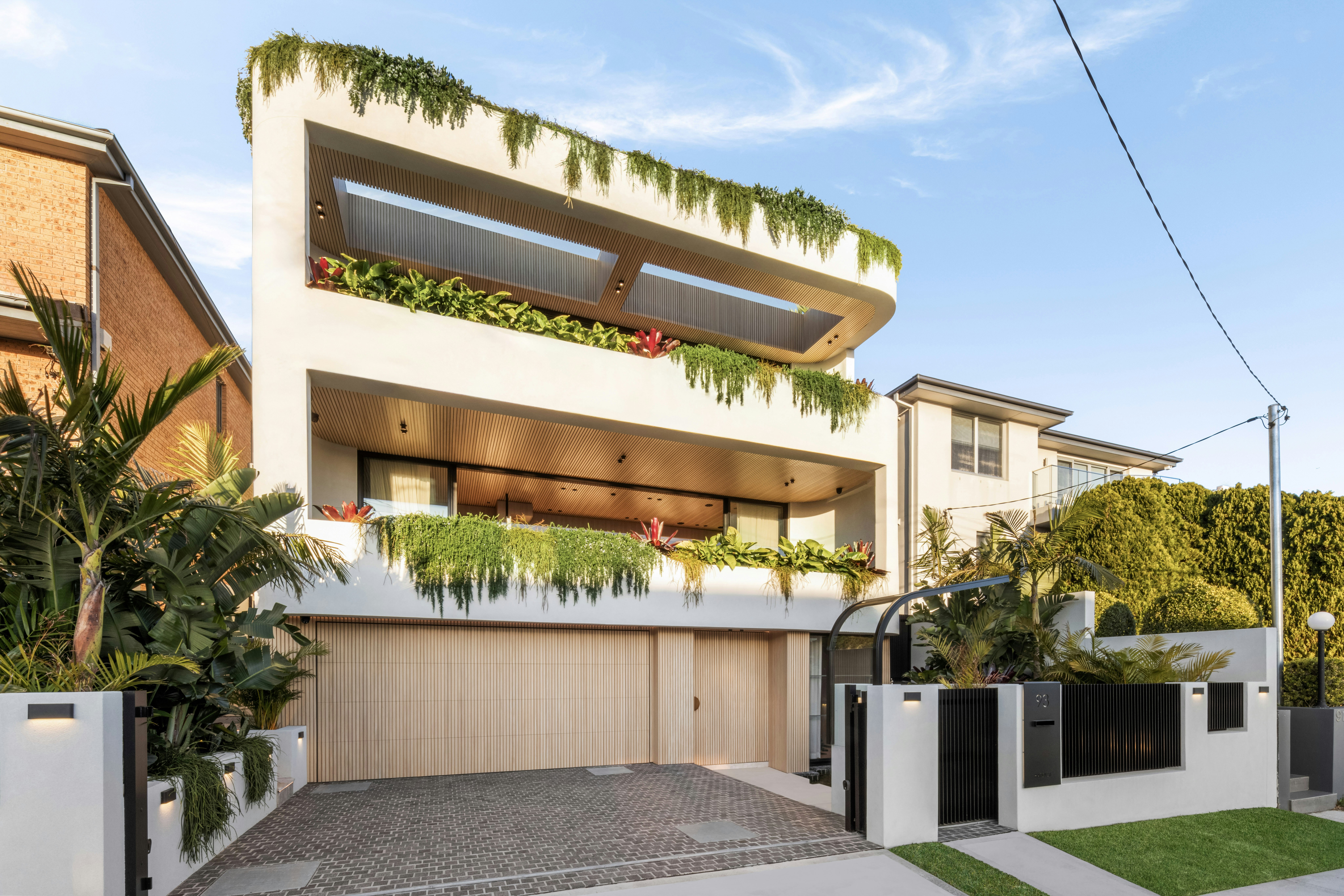
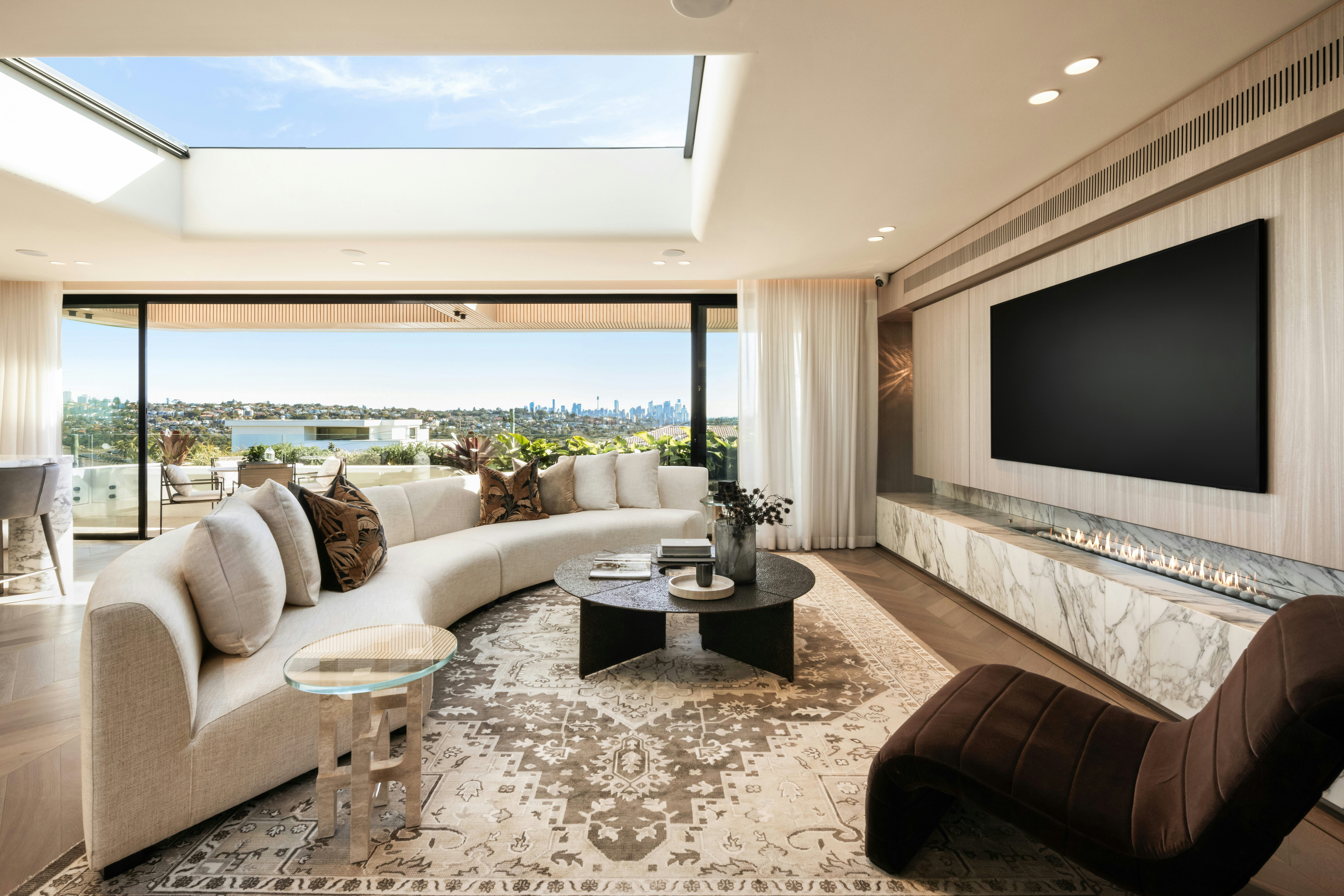
TRG is synonymous with Sydney’s elite property. A real estate agency built on a commitment to challenge the traditional and continually deliver for our clients.
Please fill out a few simple details so we can assist with your enquiry. We will be in touch as soon as possible.
