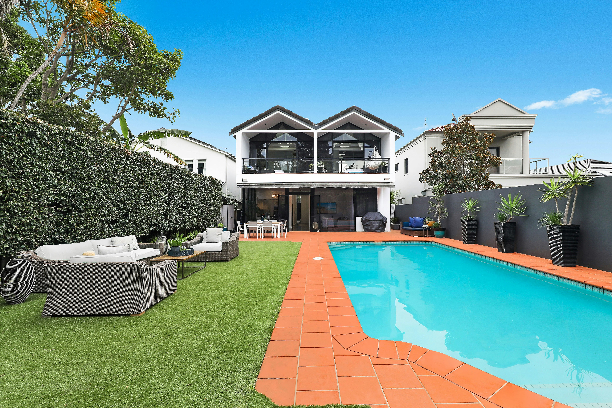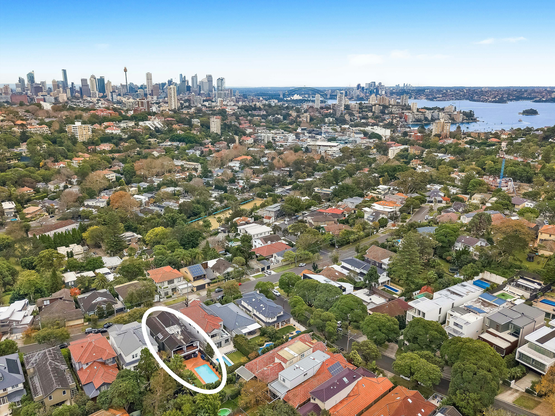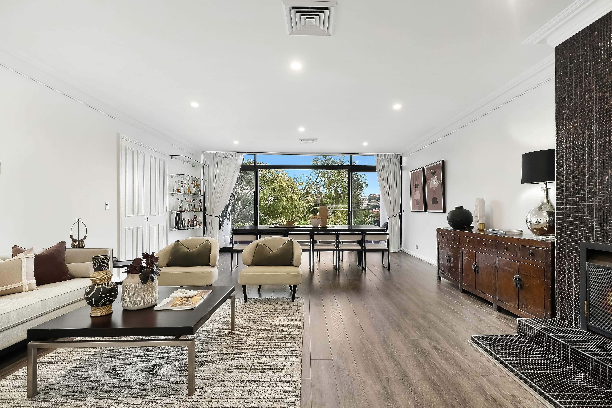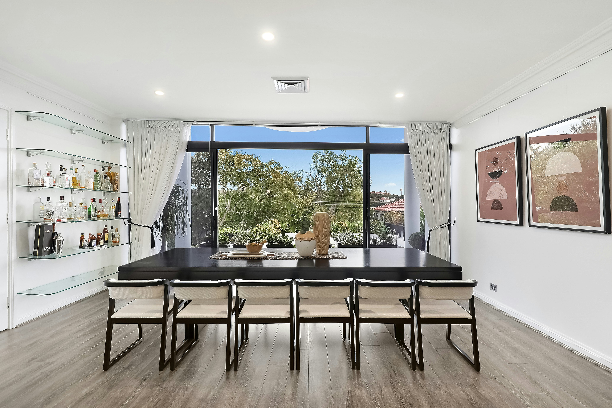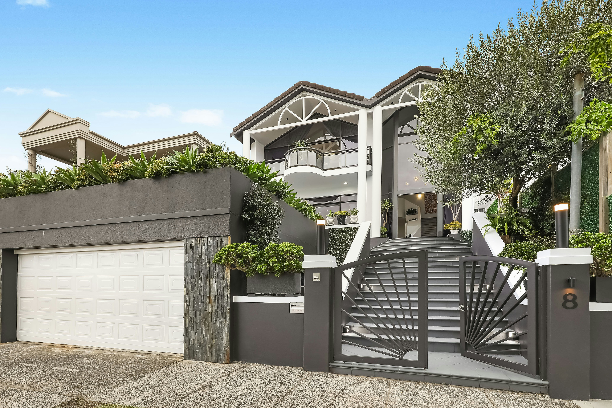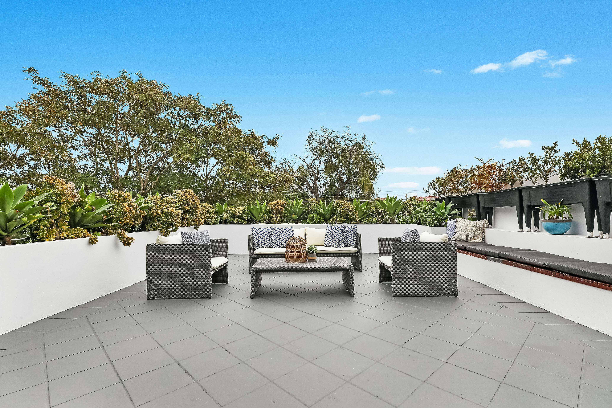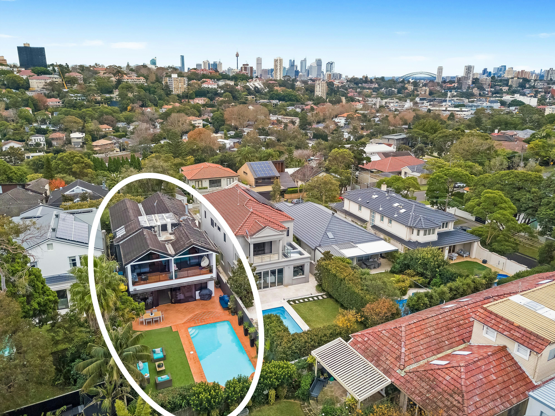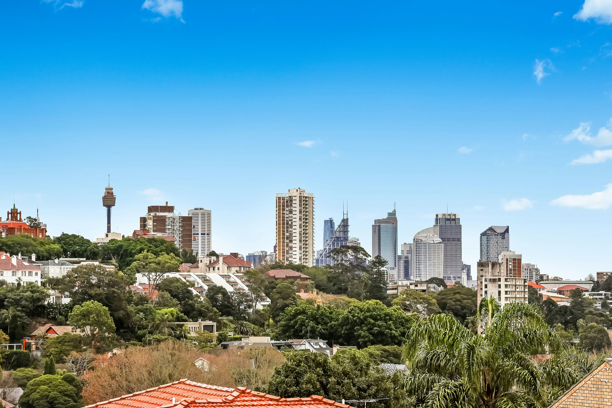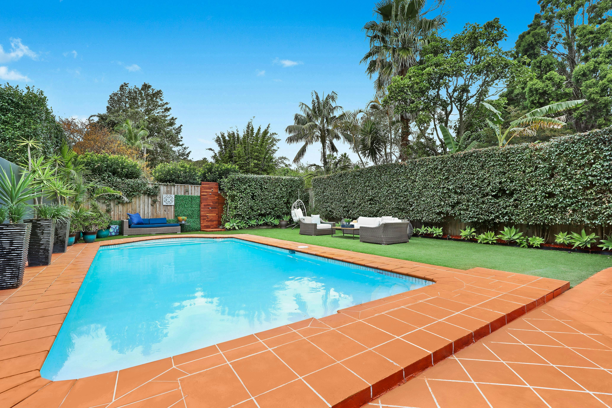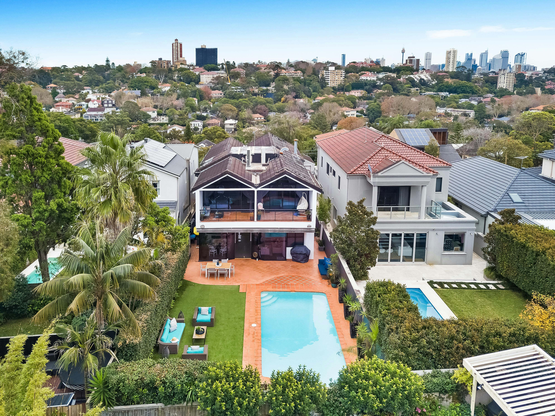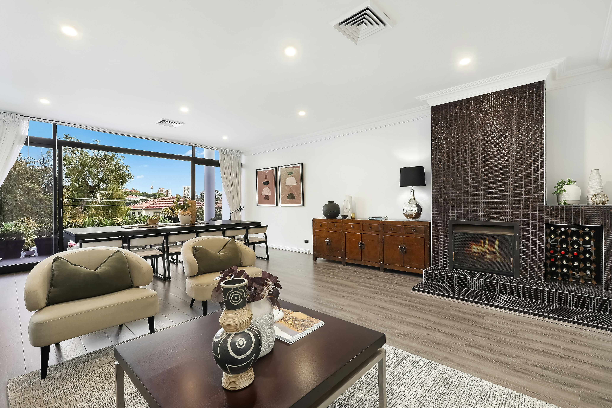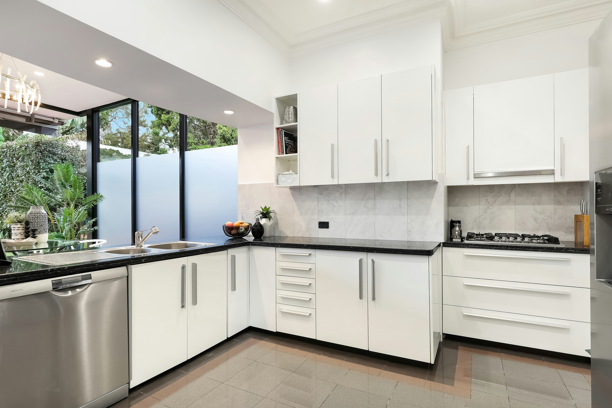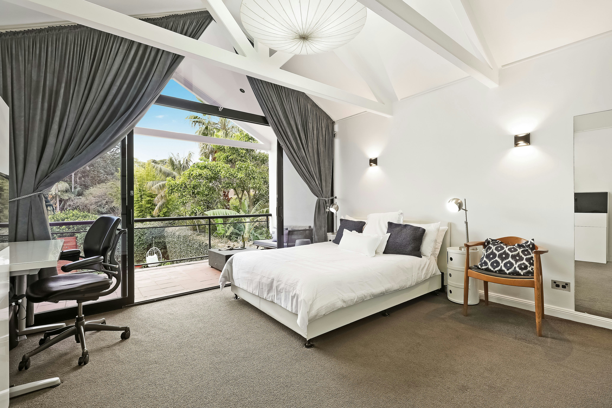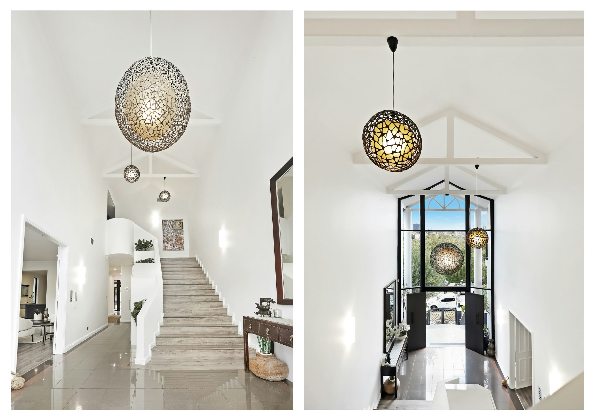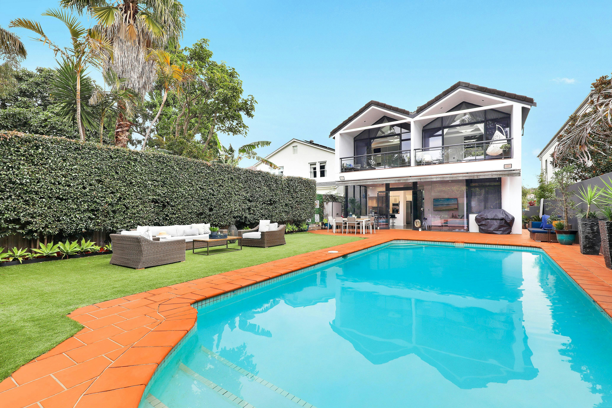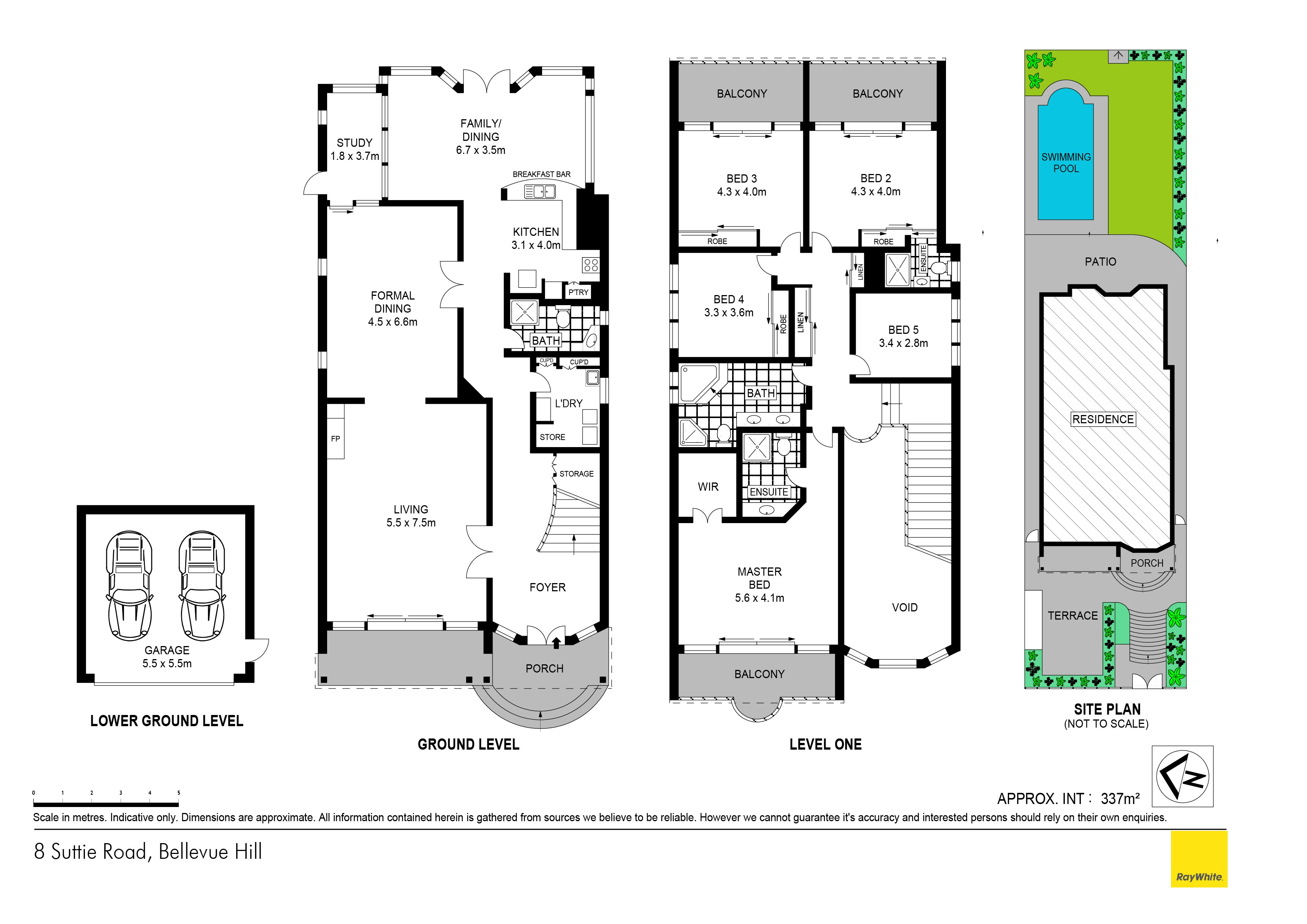01
8 Suttie Road, Bellevue Hill NSW
5 Beds — 4 Baths — 2 Cars
Large proportions on level block with city & bridge views.
Presenting outstanding lifestyle appeal in a prestigious Bellevue Hill address, this sprawling dual level residence provides the quintessential family home with front-to-rear level access and resort-style entertaining.
Boasting grand proportions enhanced by soaring ceilings and glass, it reveals both formal and informal living and dining areas enjoying effortless indoor/outdoor transitions.
A streamlined granite kitchen is equipped with quality stainless steel gas appliances, while interiors extend to an oversized level backyard complete with a swimming pool amid established manicured gardens.
A wide sweeping staircase leads to the five upper level bedrooms, all of which are appointed built-in wardrobes. The master features a walk-in wardrobe and ensuite, while opening to a sunlit balcony with city skyline and Harbour Bridge views.
Further highlights include a second bedroom with an ensuite, multiple sun bathed balconies, a gas fireplace in the lounge, ducted air conditioning, quality tiles/floorboards on the lower level and carpeted upper level.
The home is supremely comfortable as is and ready to enjoy, while offering outstanding potential to enhance further/update over time if desired (STCA).
Complete with a double remote garage and extensive storage, it is positioned moments to cosmopolitan shops and eateries, Cooper Park, prestigious schools and Westfield Bondi Junction.
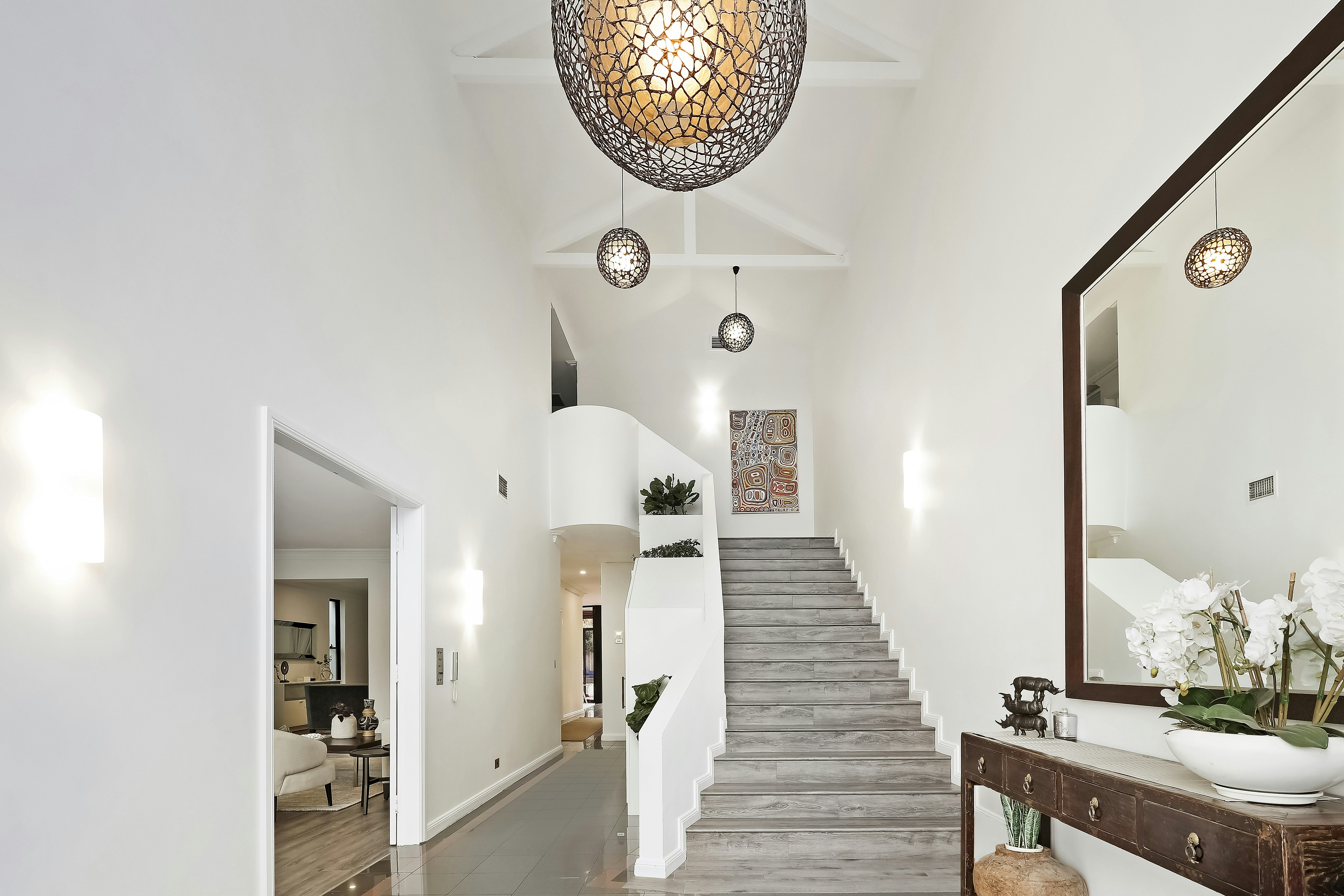

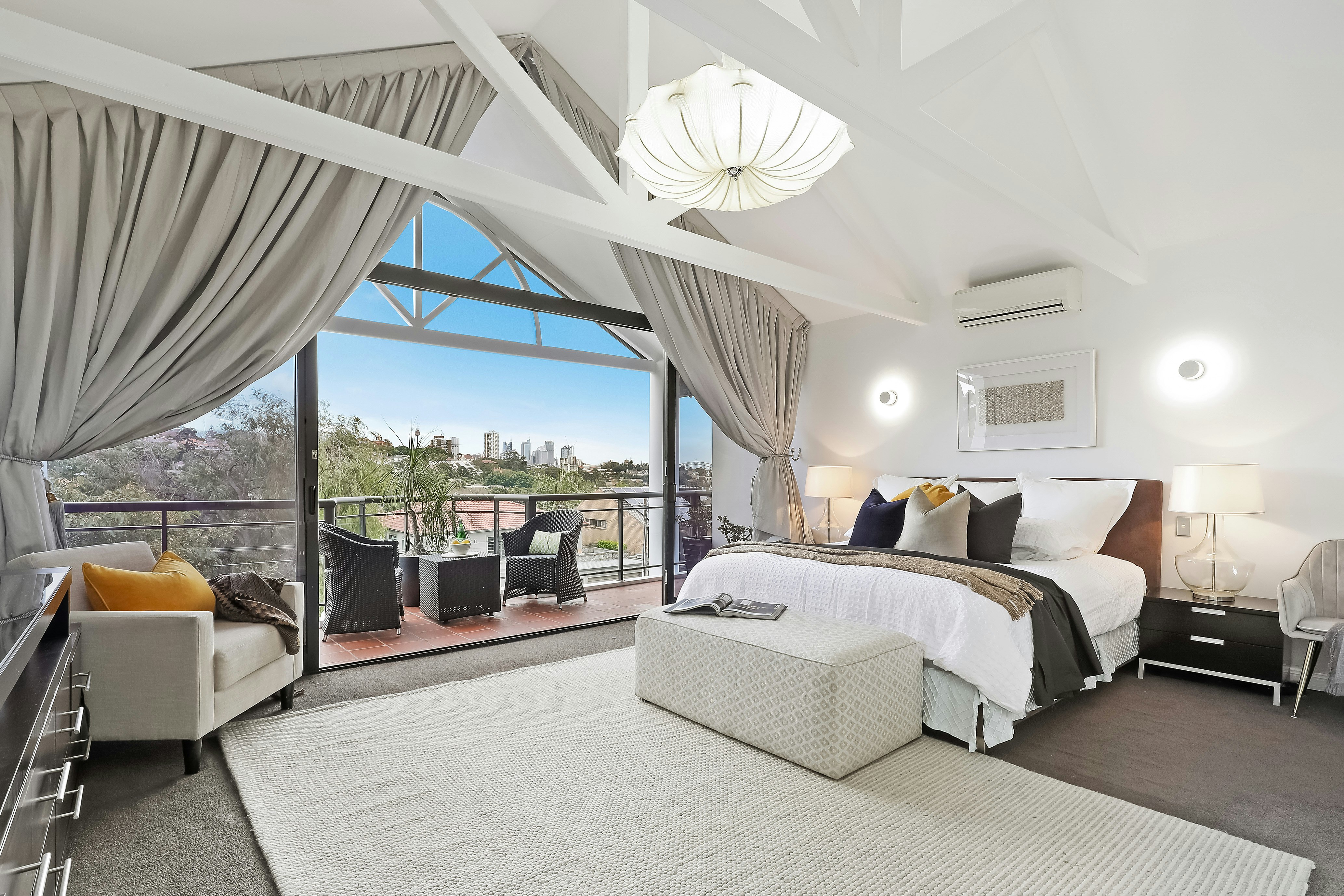
TRG is synonymous with Sydney’s elite property. A real estate agency built on a commitment to challenge the traditional and continually deliver for our clients.
Please fill out a few simple details so we can assist with your enquiry. We will be in touch as soon as possible.
