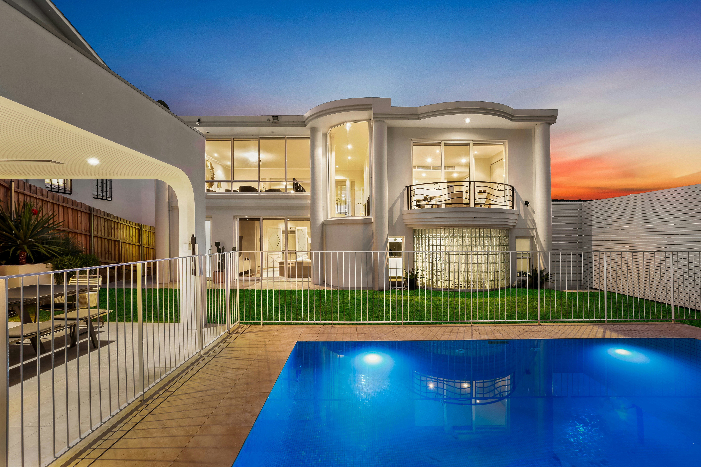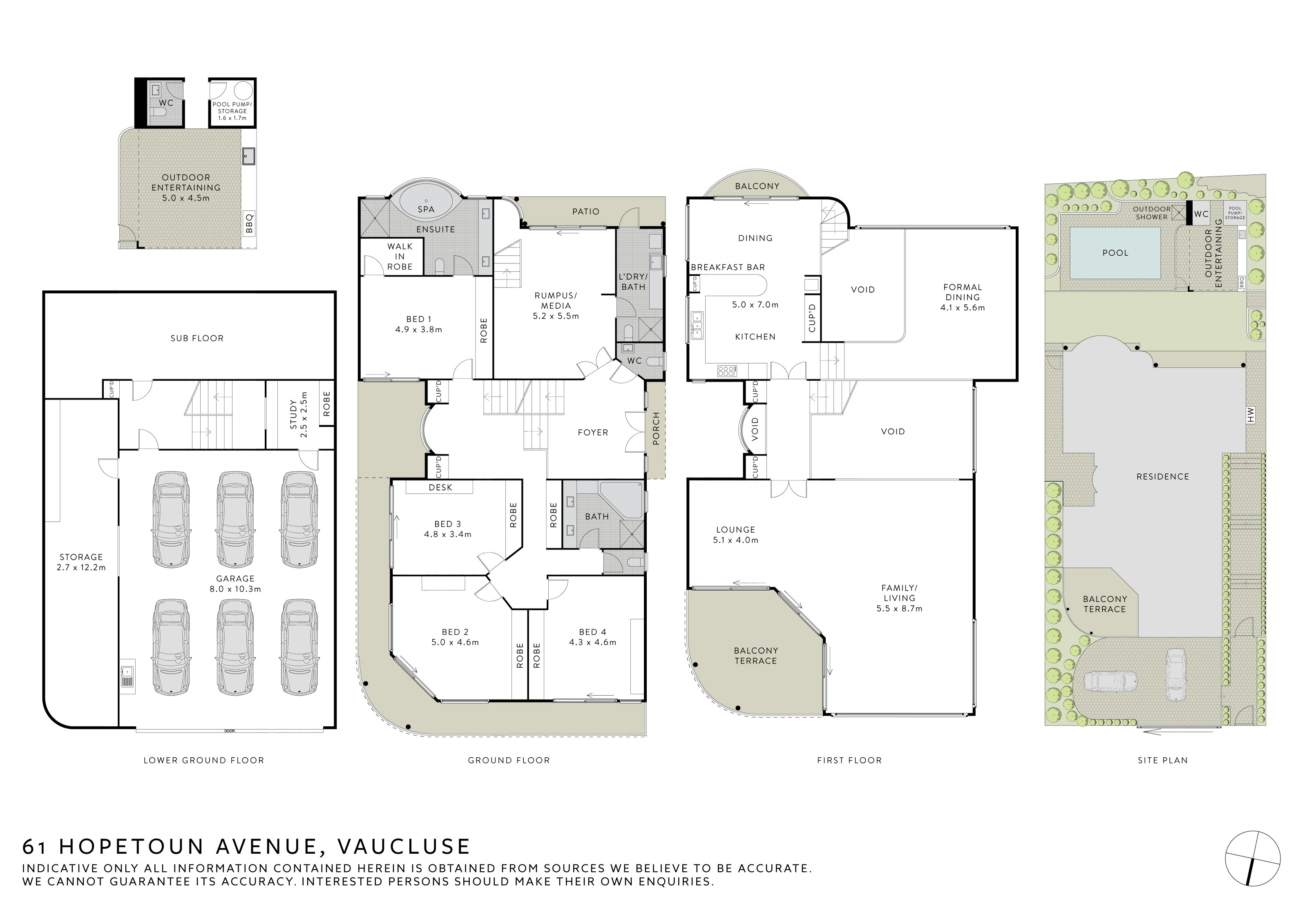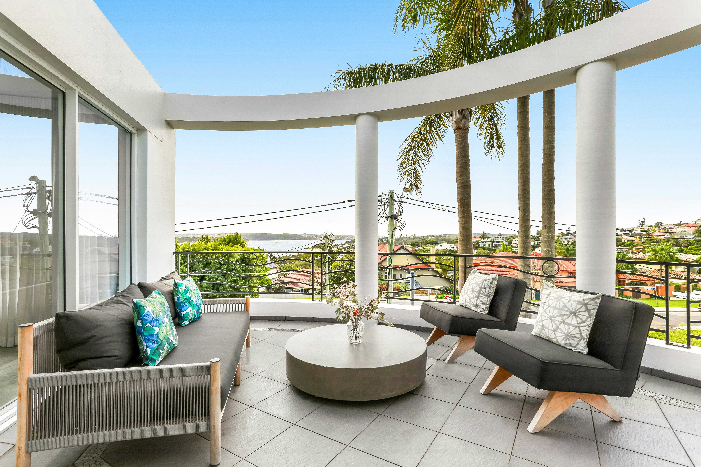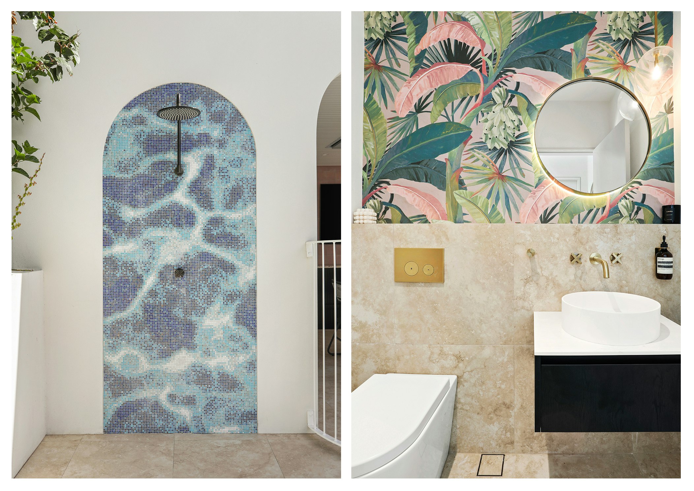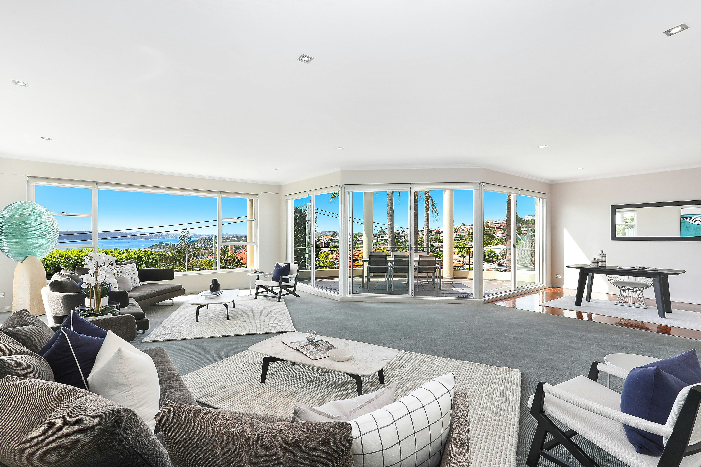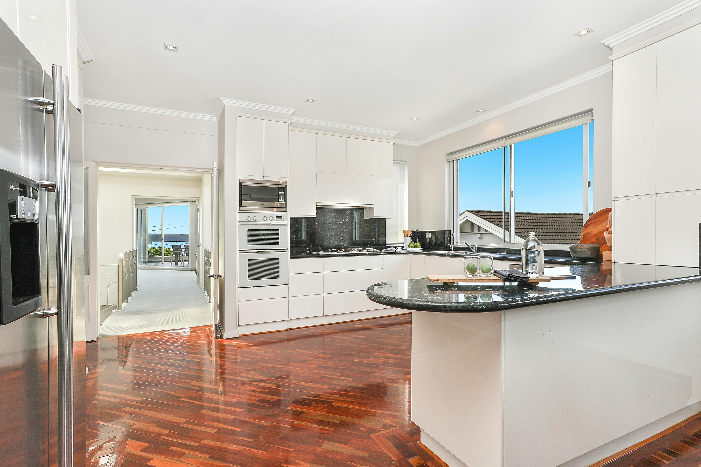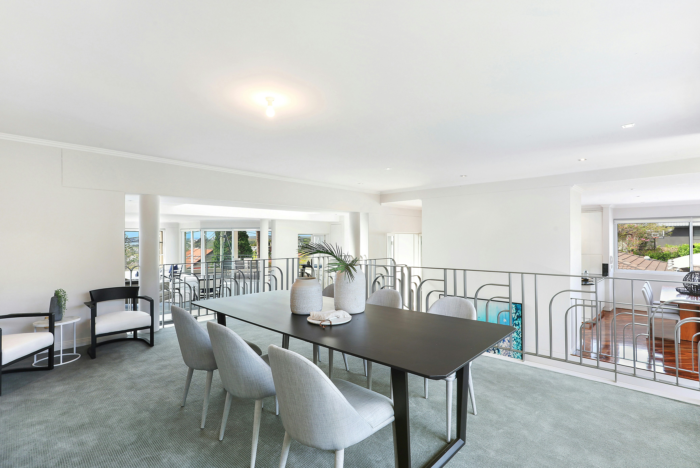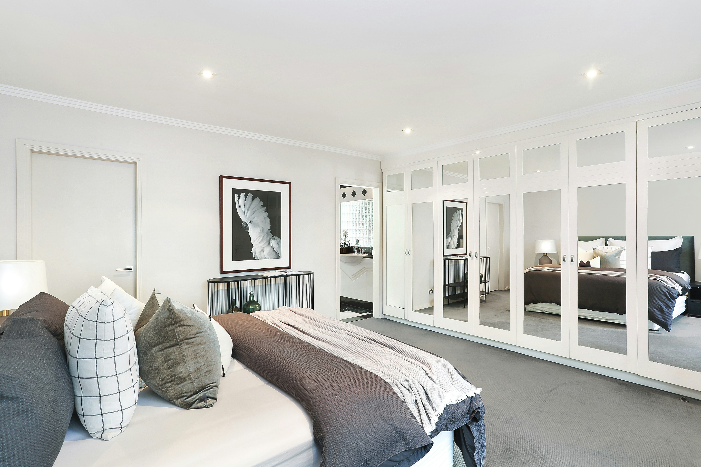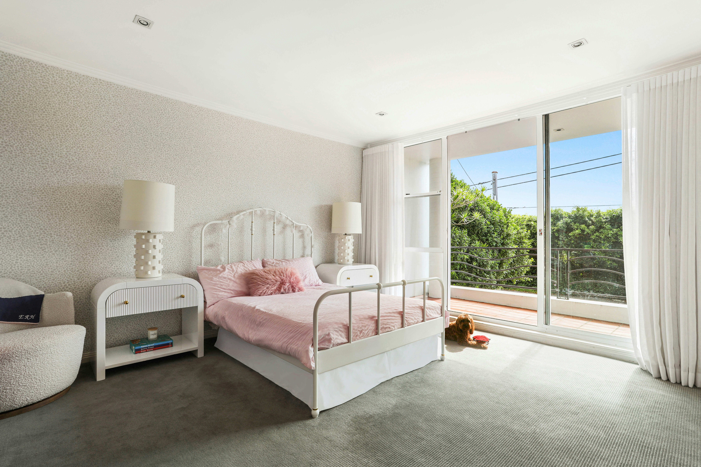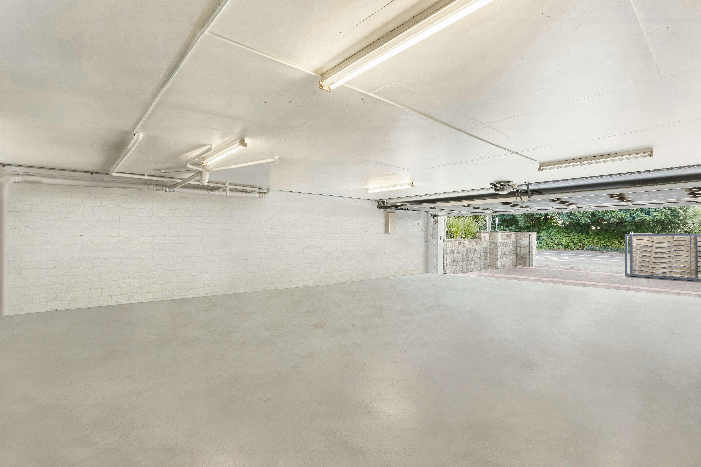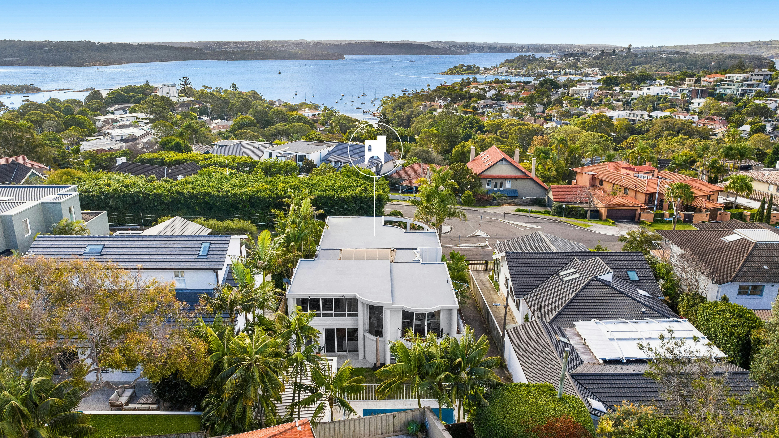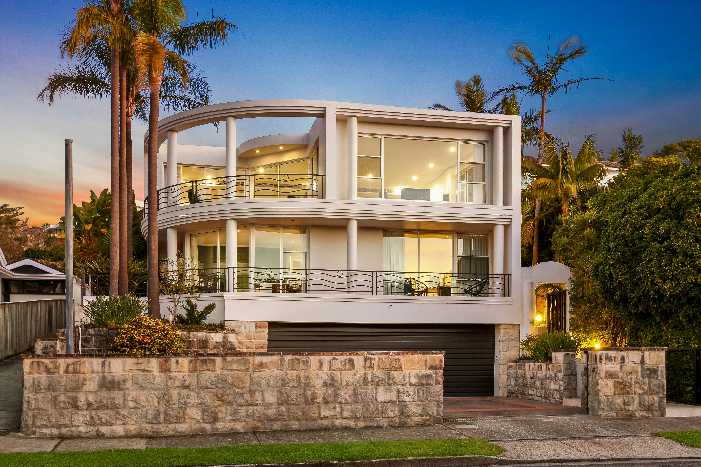01
61 Hopetoun Avenue, Vaucluse NSW
4 Beds — 3 Baths — 6 Cars
Family Entertainer with Grand Proportions, Light, Space & Expansive Harbour Views
Graced with a breathtaking harbour backdrop and flooded with northern light, this striking architectural residence is the ultimate family entertainer.
Showcasing a cleverly engineered floorplan catering to families of all ages, it features grand proportions incorporating both formal and informal lounge and dining areas flowing effortlessly to an array of sun soaked terraces.
The kitchen is superbly spacious and equipped with quality appliances, while there is an adjoining casual meals area and generous family room. Interiors extend to a wonderfully secluded backyard with a sparkling swimming pool and level lawn and built-in BBQ area set amid established gardens.
The homes abundant accommodation comprises four oversized bedrooms, all of which are appointed with built-in wardrobes and custom cabinetry. The master features a deluxe full sized ensuite with a corner spa bath with dual granite vanity as well as a walk-in wardrobe.
This extraordinary home is complete with internal access to a six car garage plus off street parking for an additional two cars. It boasts a prestigious address, a short walk to Parsley Bay Reserve and Vaucluse Park, while moments to village shops and eateries, elite schools and public transport.
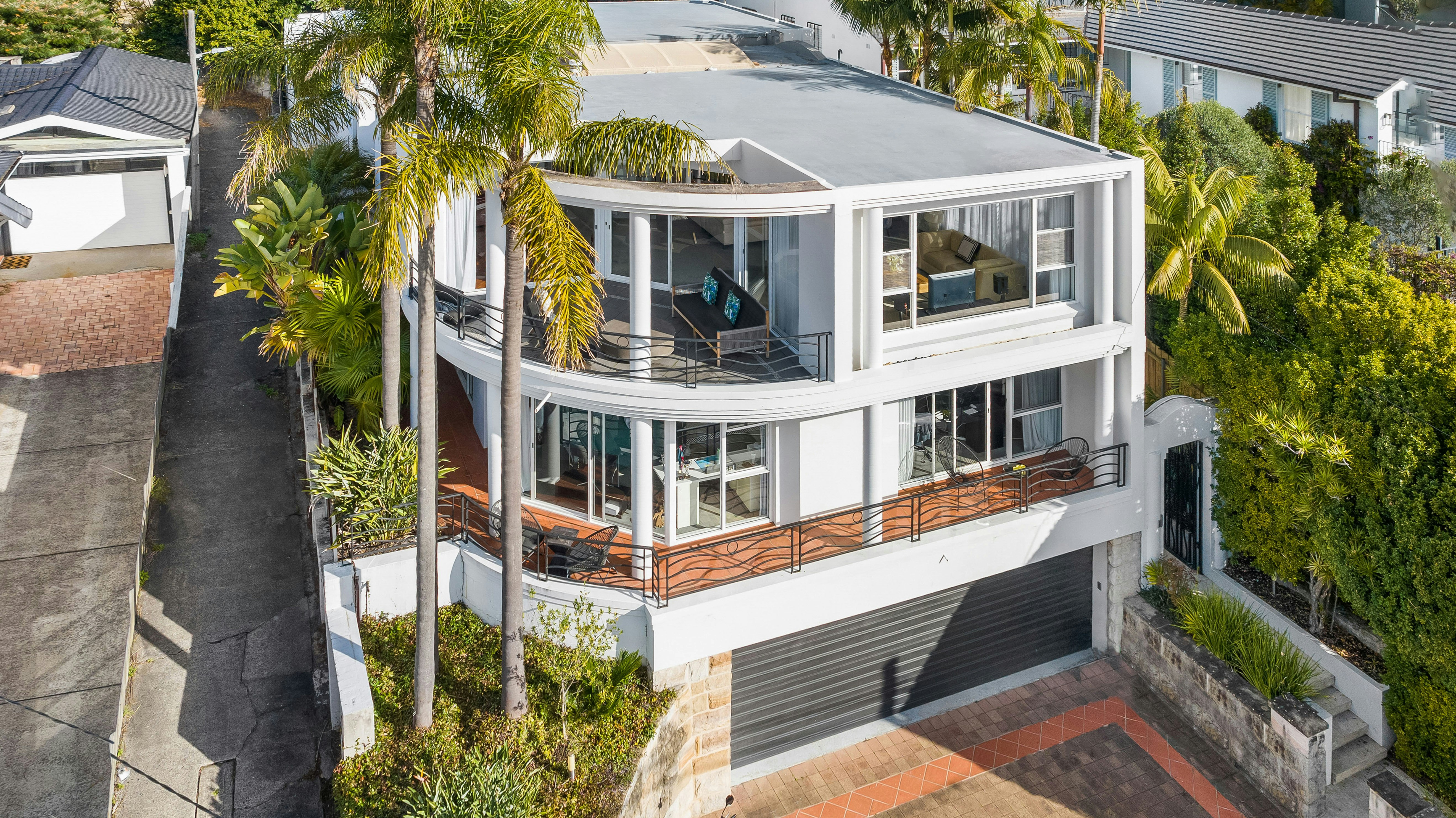
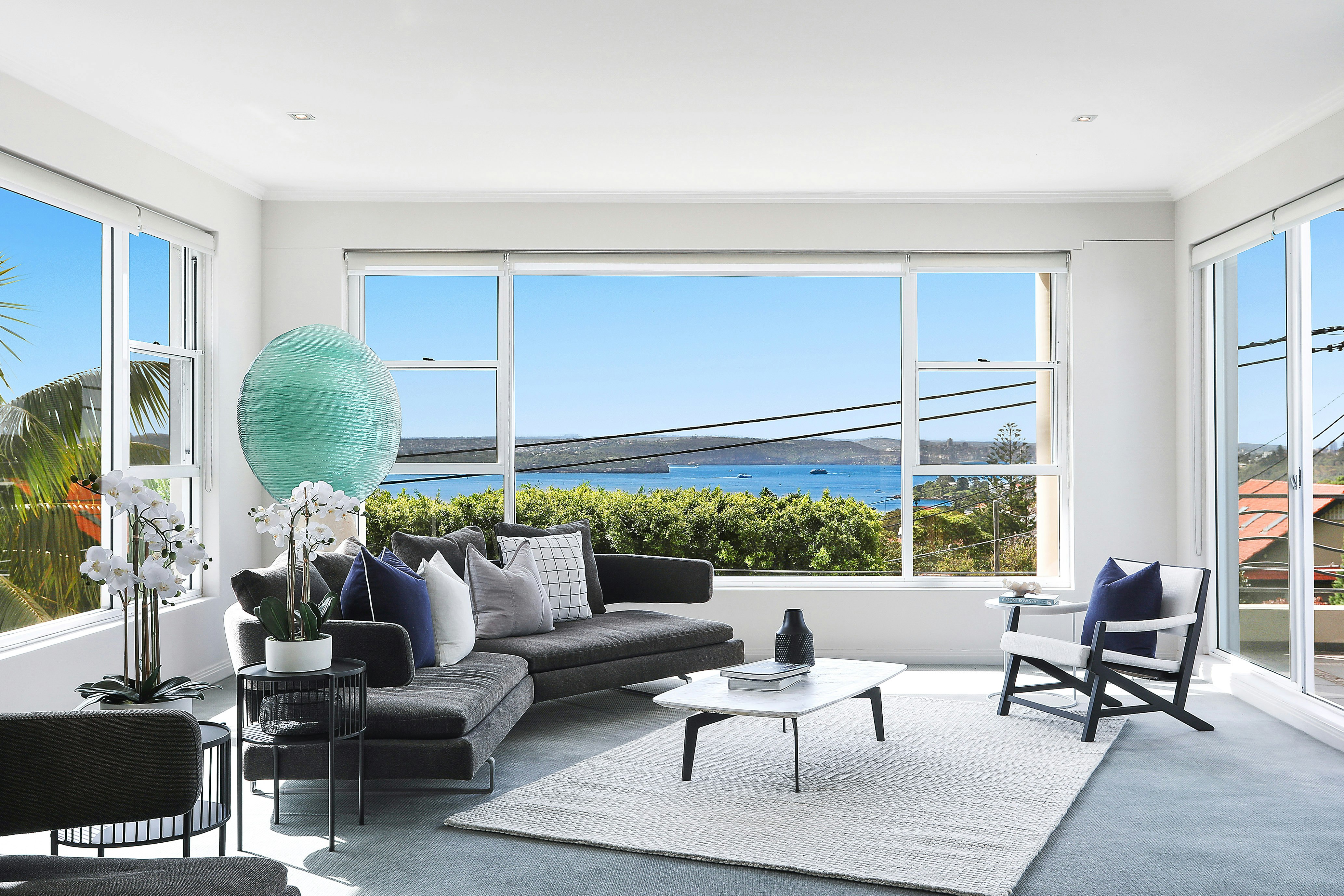
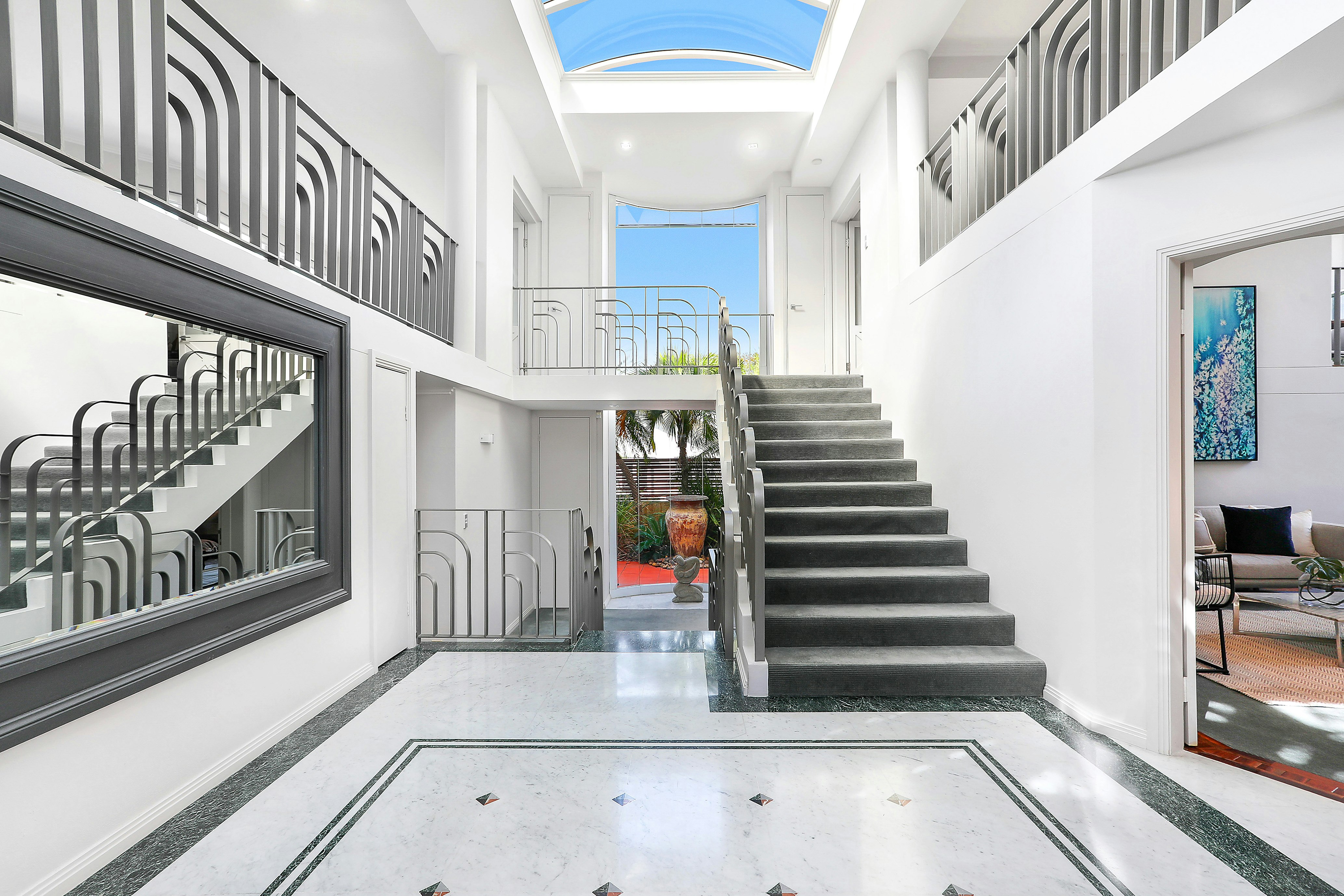
TRG is synonymous with Sydney’s elite property. A real estate agency built on a commitment to challenge the traditional and continually deliver for our clients.
Please fill out a few simple details so we can assist with your enquiry. We will be in touch as soon as possible.
