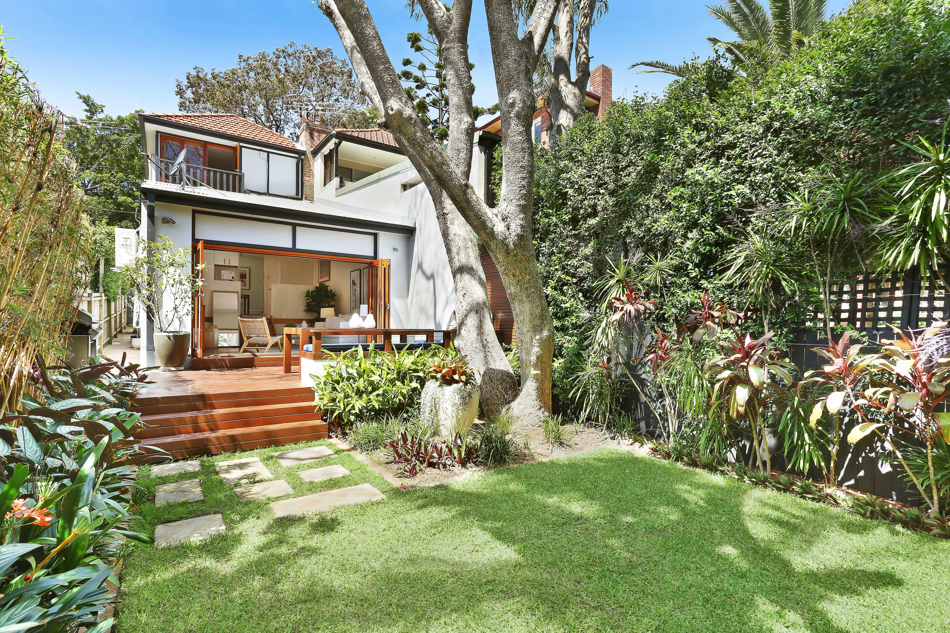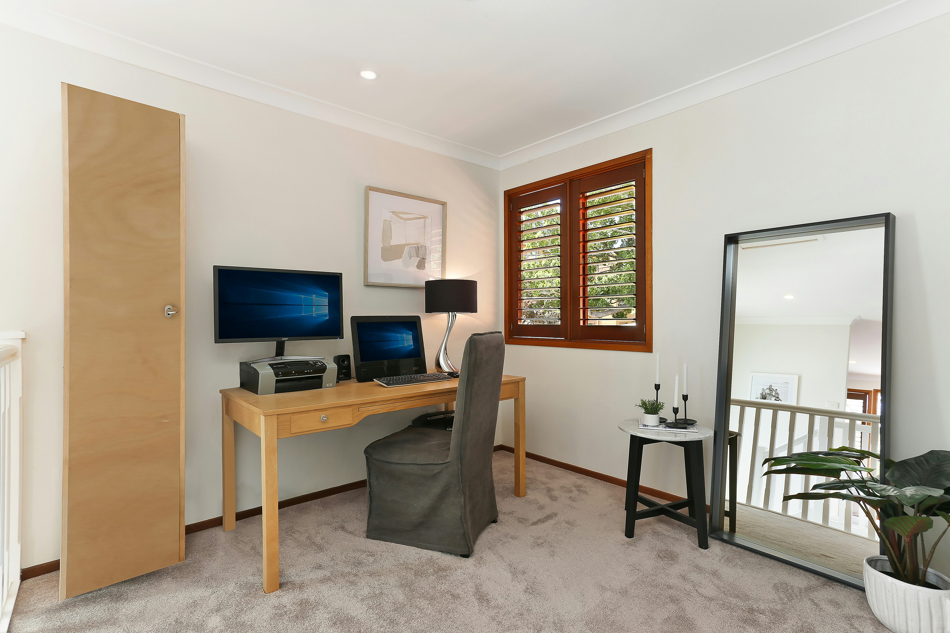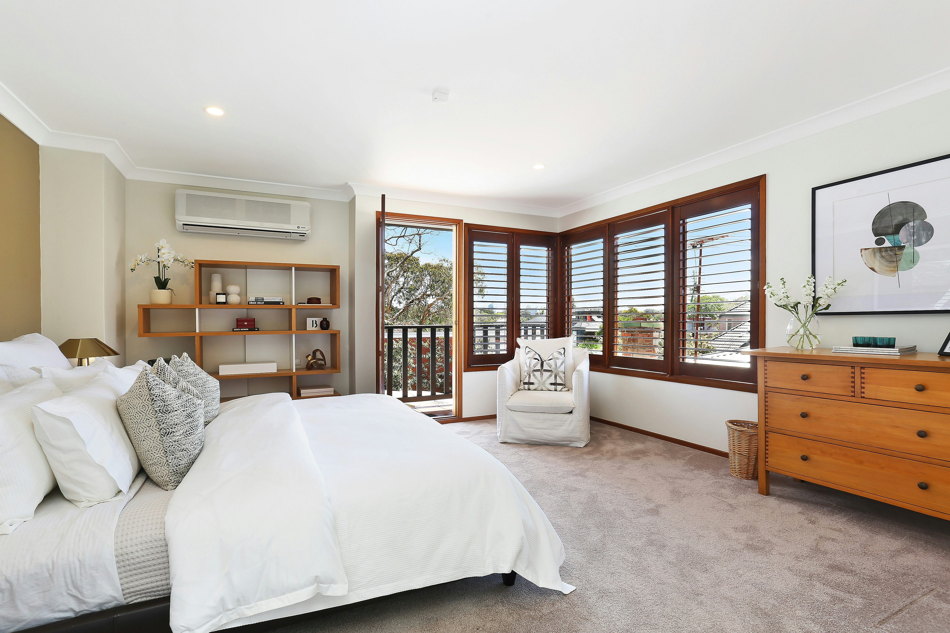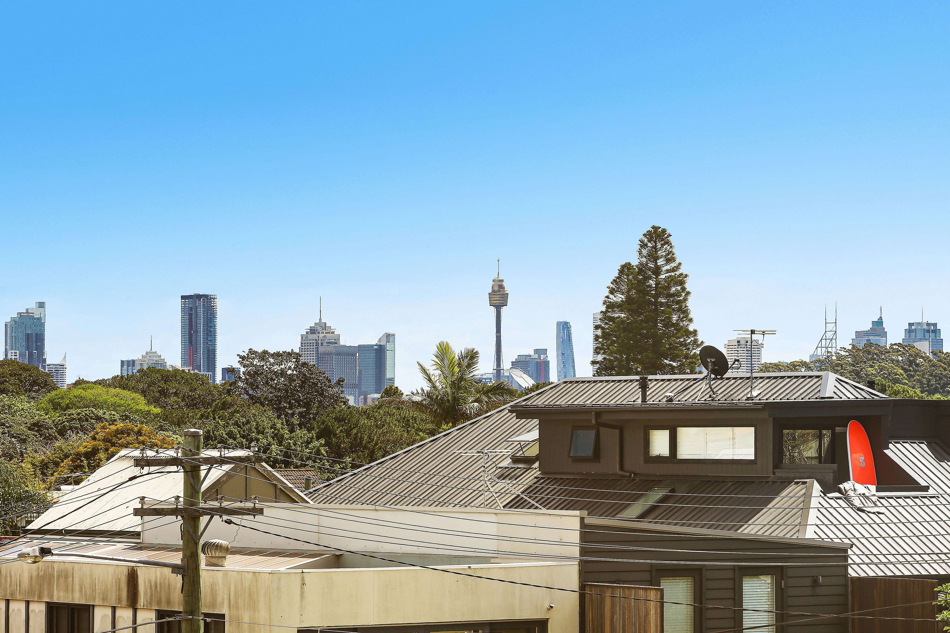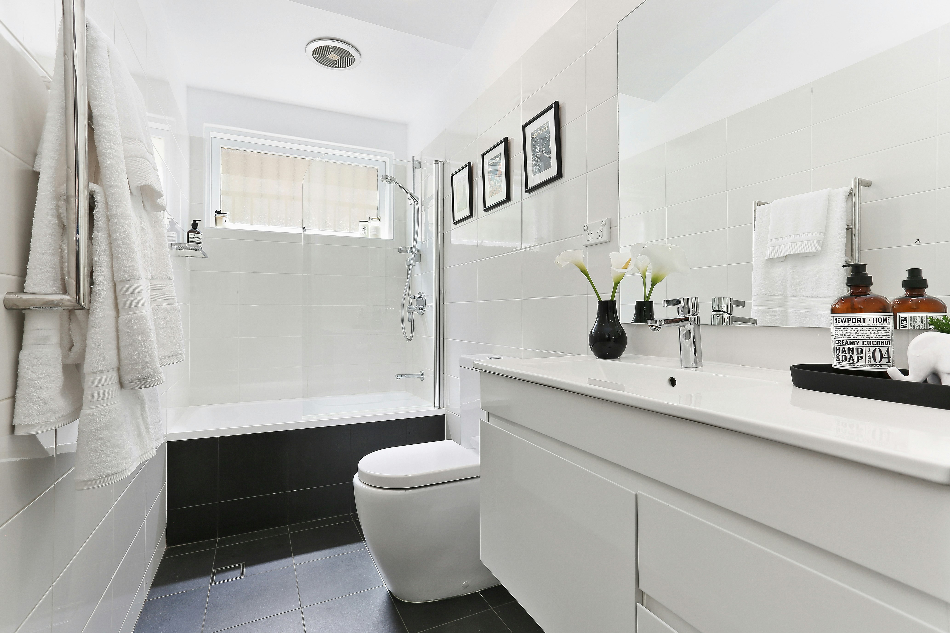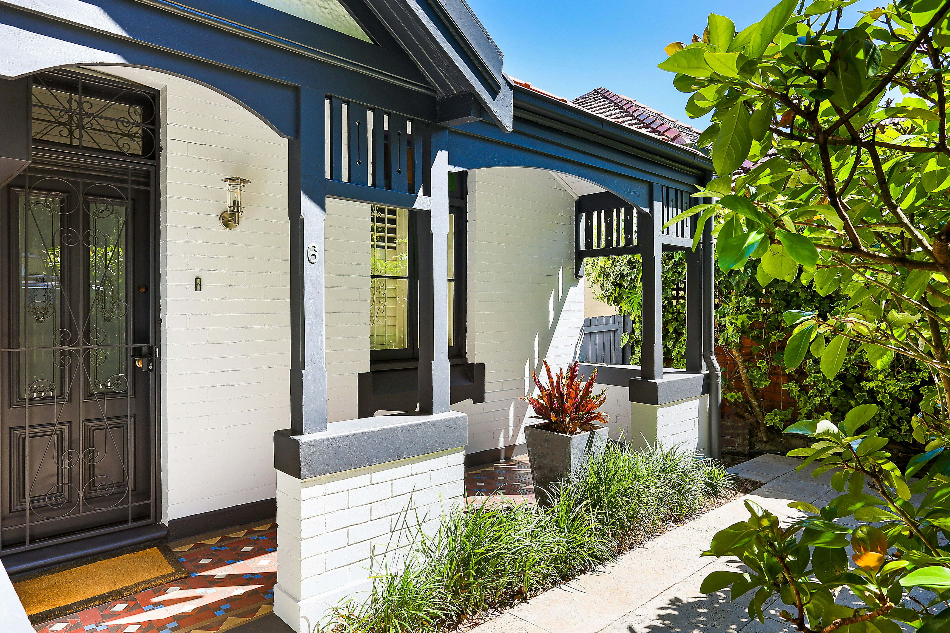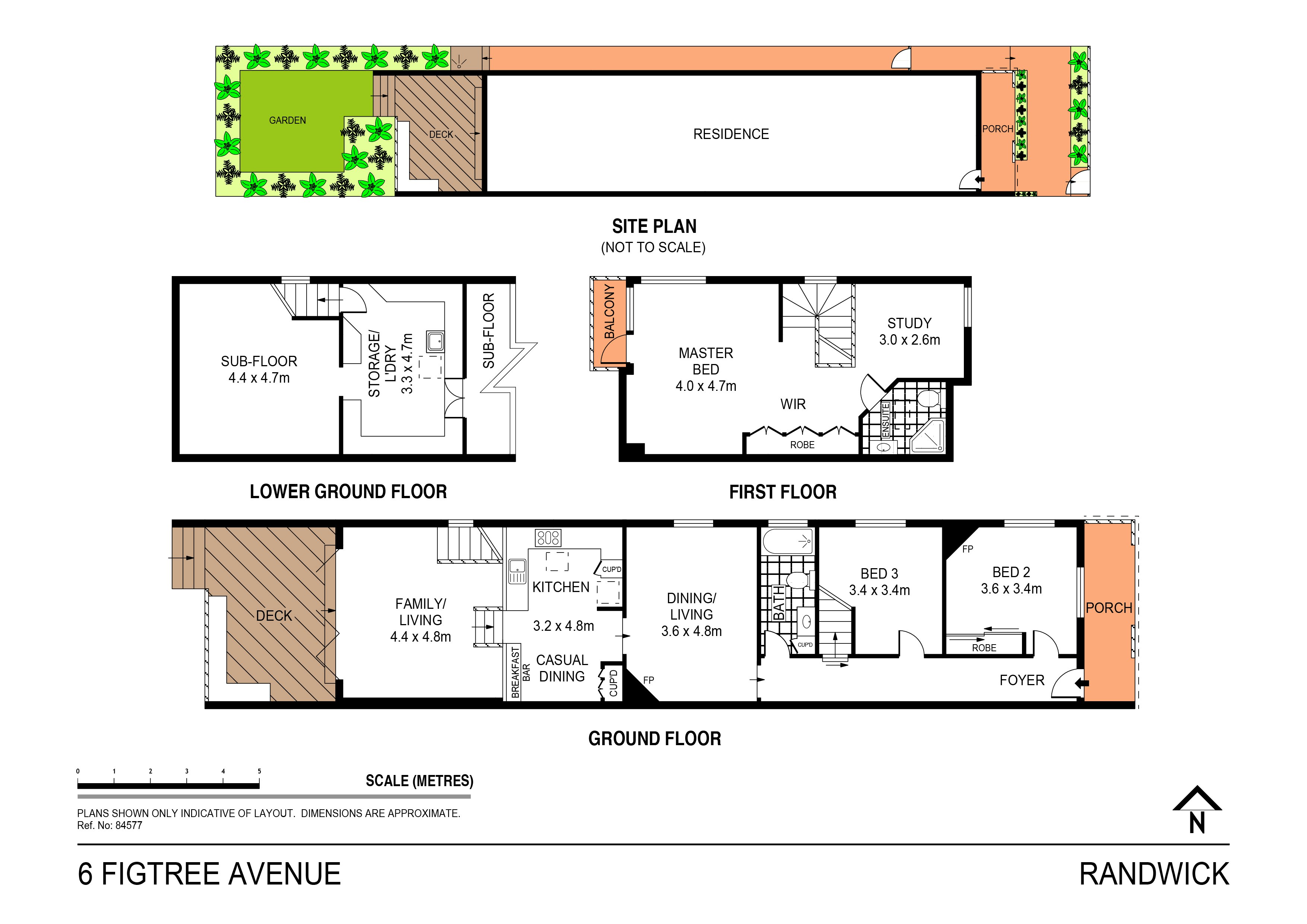01
6 Figtree Avenue, Randwick NSW
3 Beds — 2 Baths
Idyllic Semi with a Lush Garden Oasis & City Views
In a prestigious North Randwick pocket, this three bedroom semi creates an idyllic setting for family life. A charming vision on its tree-lined avenue complete with picket fencing and solid double bricks, it offers a tranquil parkside address.
Deceptively spacious interiors make use of every square metre on title, with a well-considered floor plan designed for flow and family functionality. A sequence of living zones offer flexibility and connection, with easy transition encouraged to a sun-deck and a lush garden oasis.
Two bedrooms and a modern family bathroom complete the lower level, with a private whole-floor parent's retreat featuring an ensuite, study and city view balcony crowning the home.
Northern light, reverse cycle air-conditioning and a huge basement cellar and storage space offer added advantage to this warm and inviting sanctuary.
From its quiet cul-de-sac the home is placed just moments from the green edges of Queens and Centennial Parks, Frenchmans Road grocers, delis and cafes, prestigious Eastern Suburbs schools and buses.
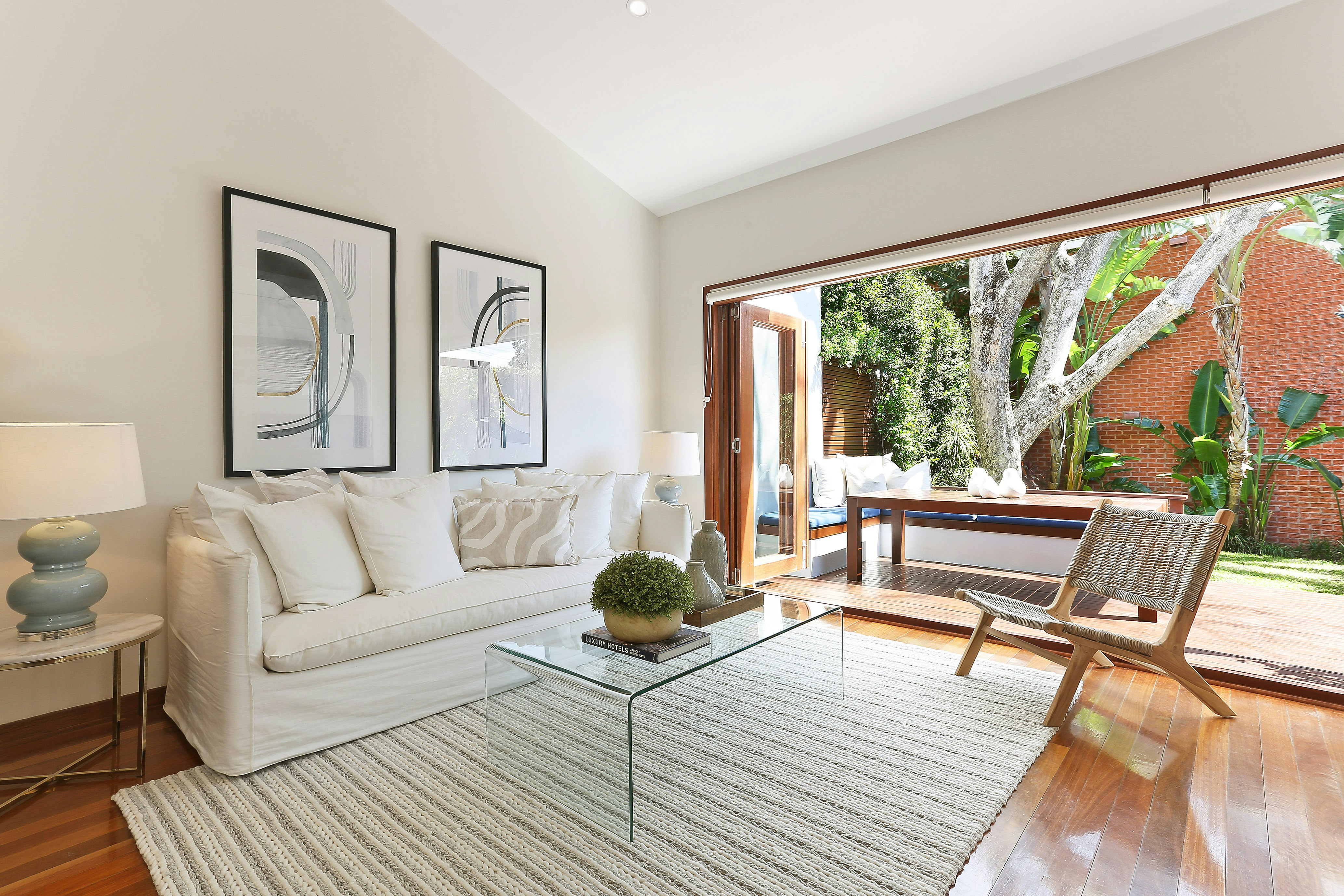
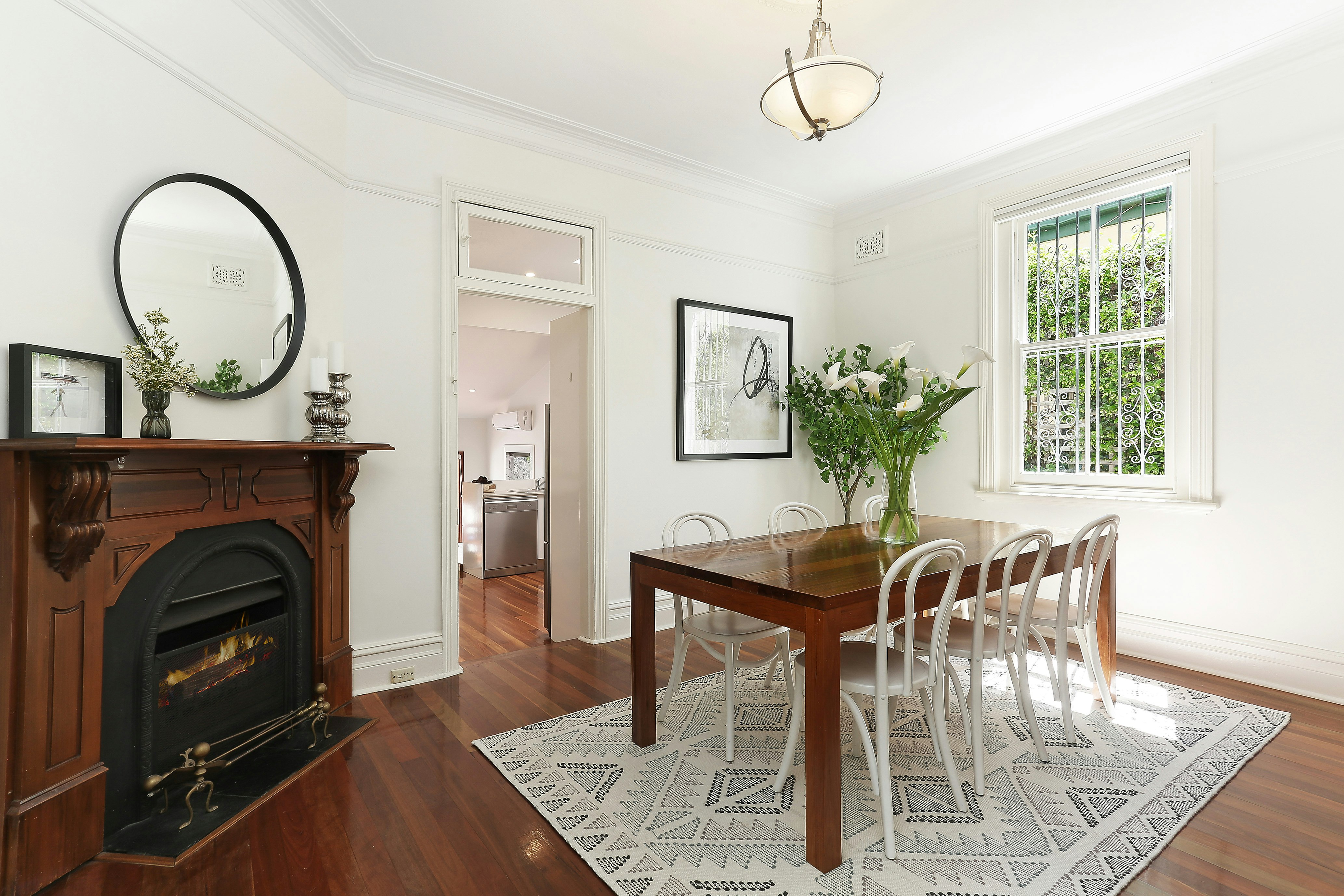
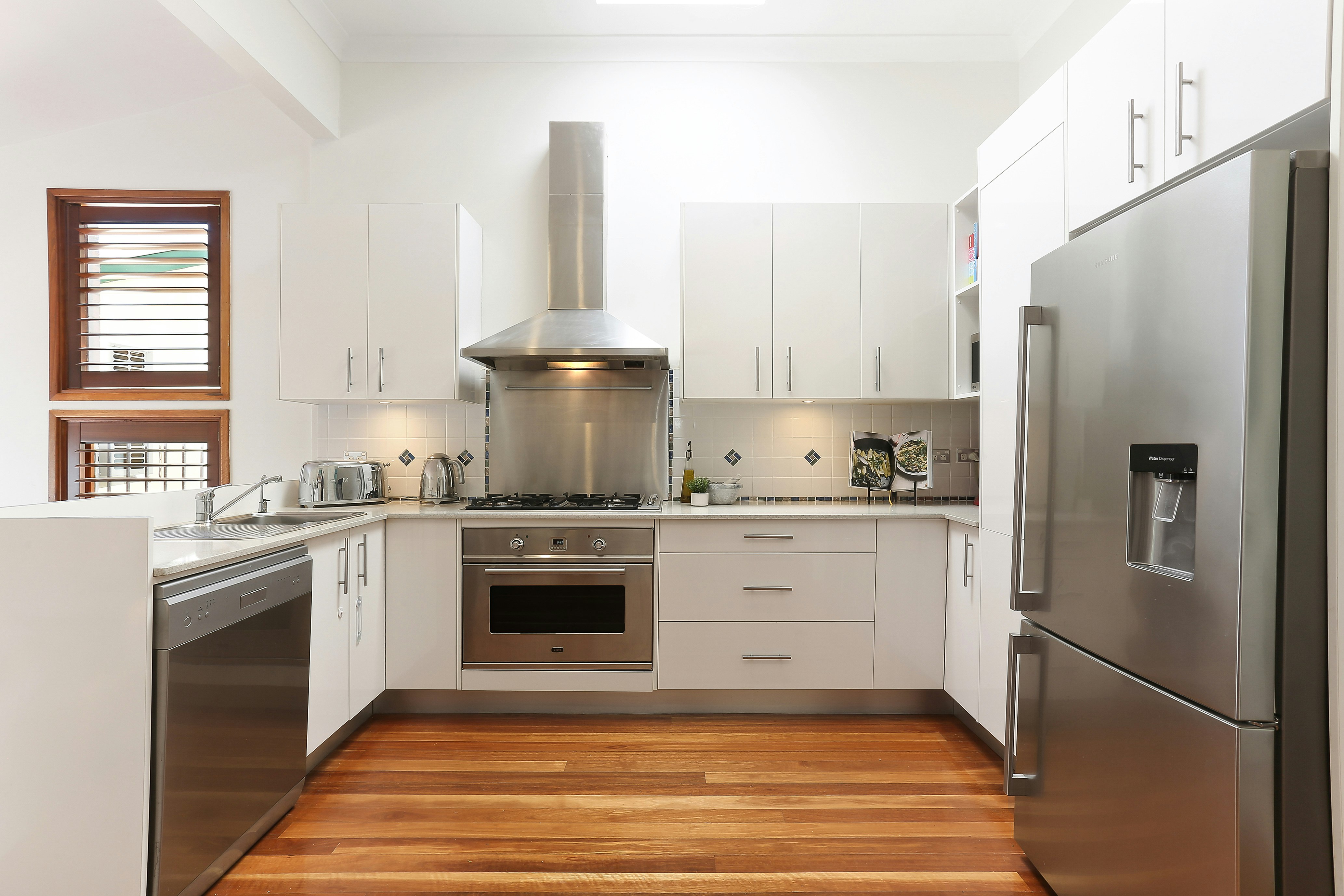
TRG is synonymous with Sydney’s elite property. A real estate agency built on a commitment to challenge the traditional and continually deliver for our clients.
Please fill out a few simple details so we can assist with your enquiry. We will be in touch as soon as possible.
