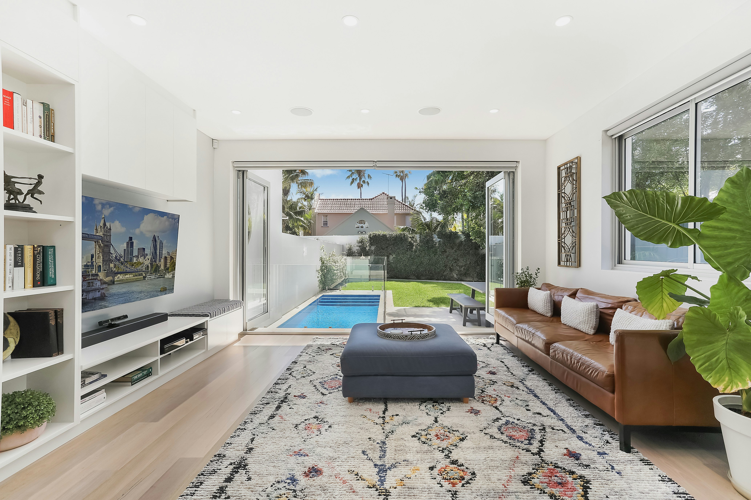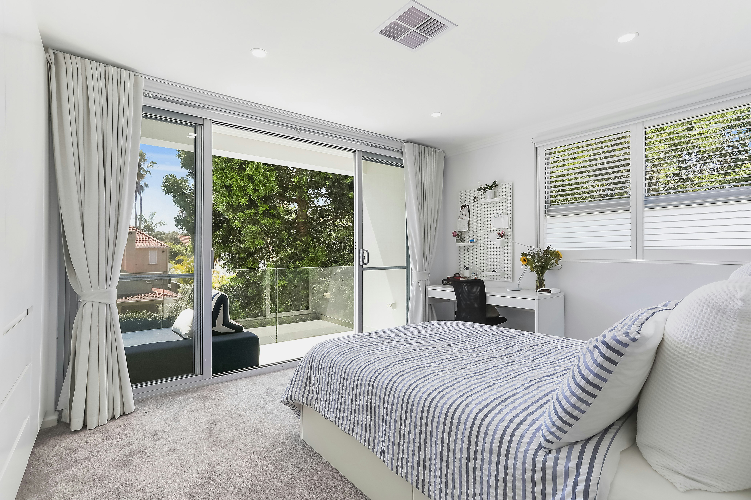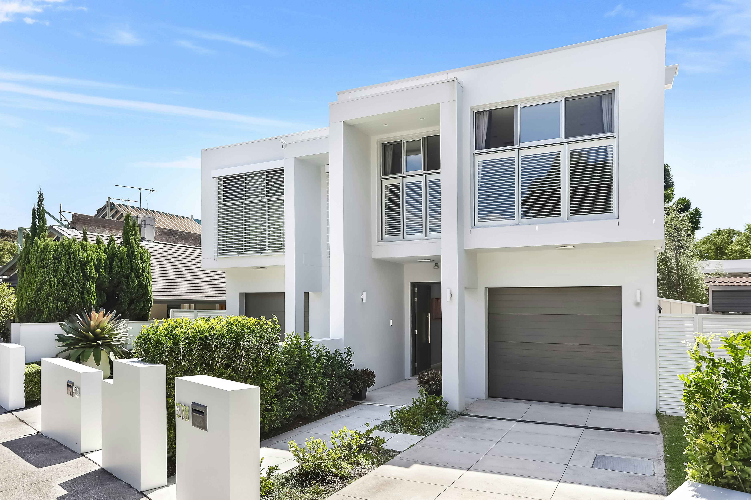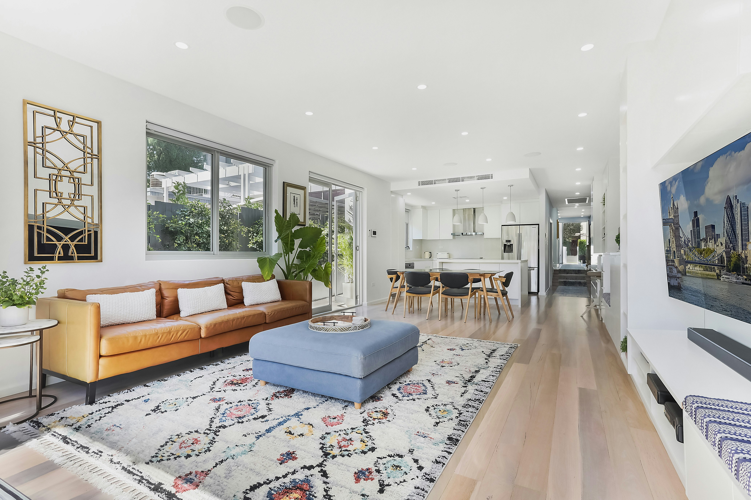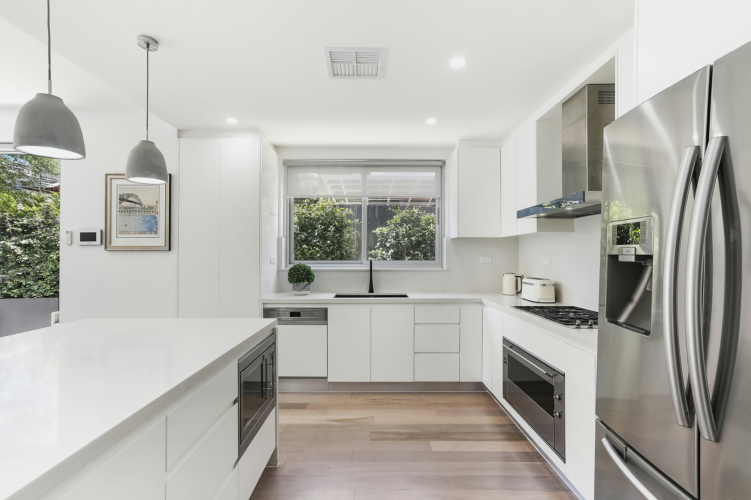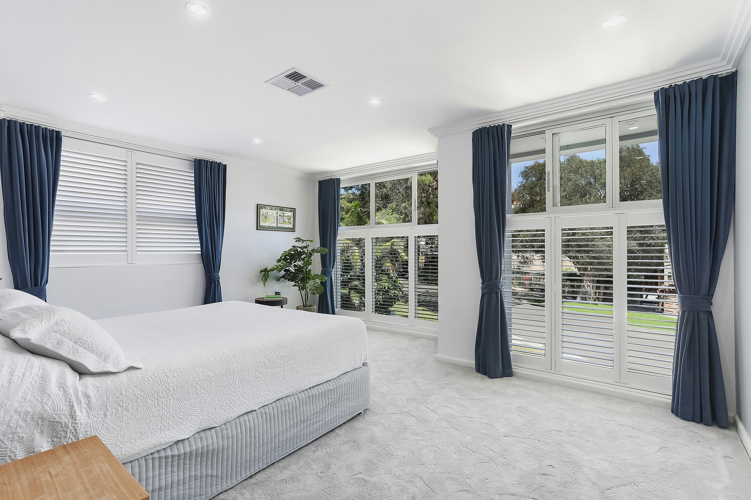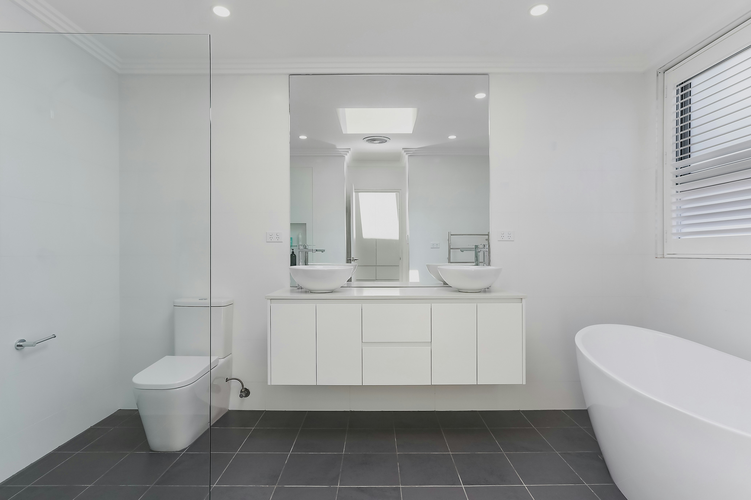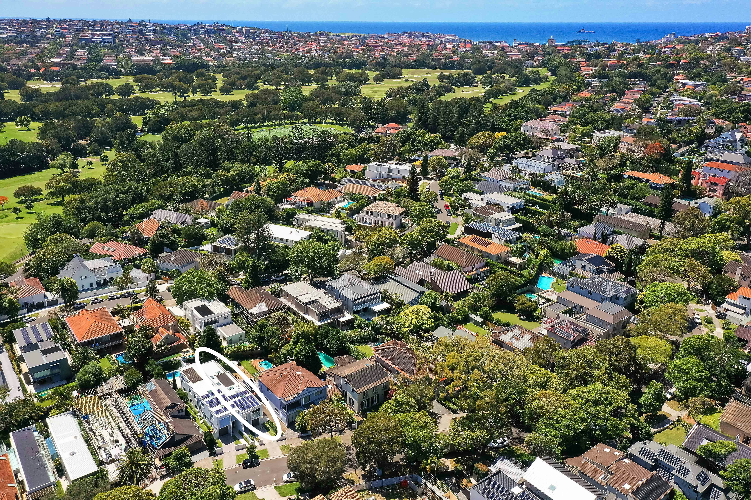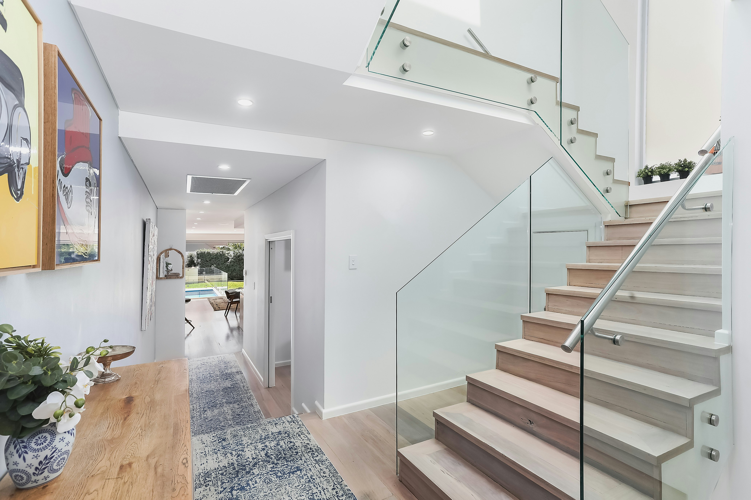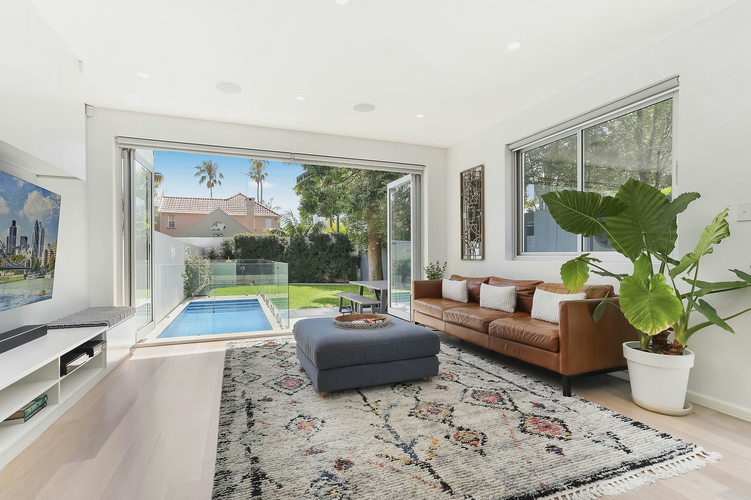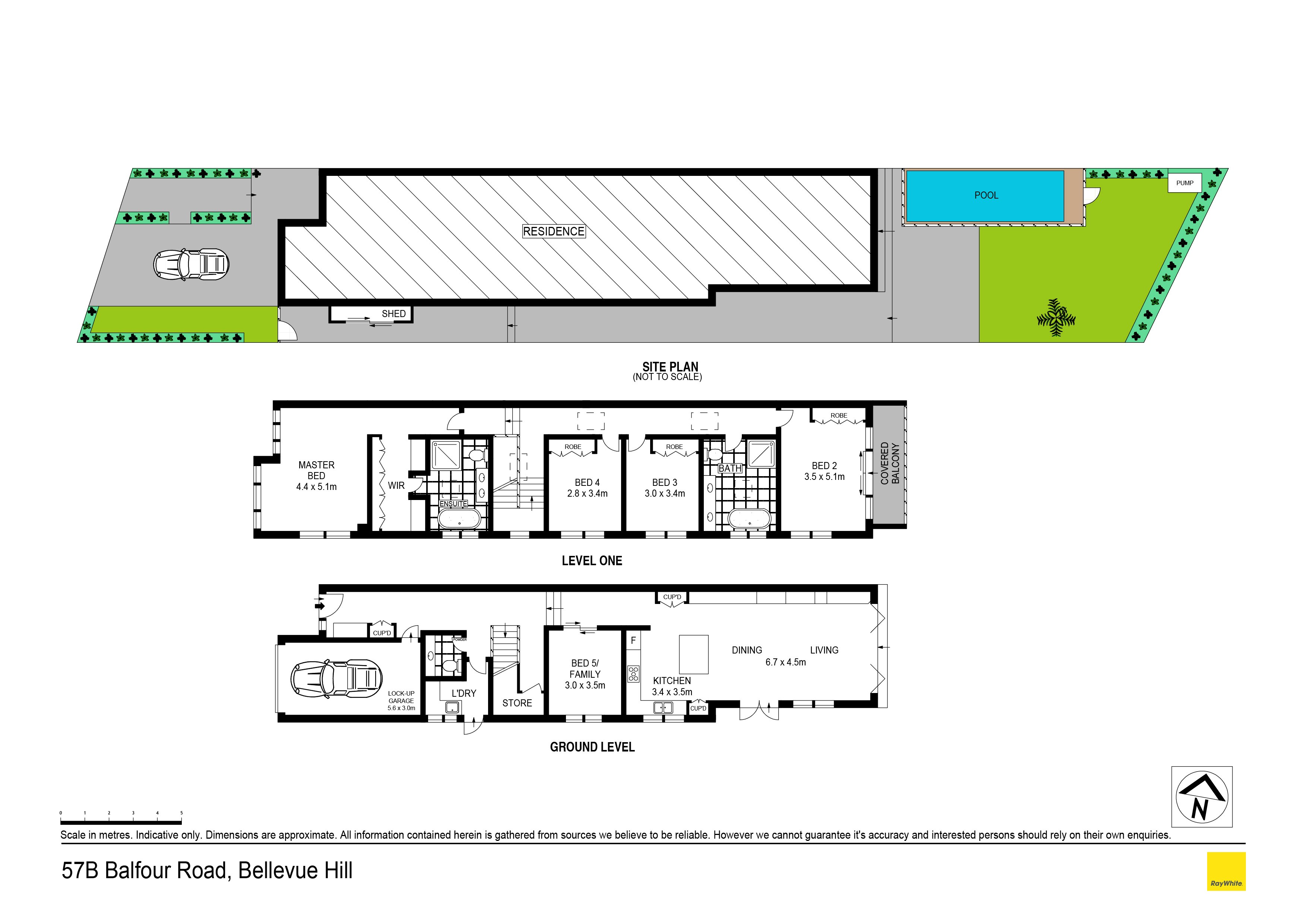01
57B Balfour Road, Bellevue Hill NSW
4 Beds — 2 Baths — 2 Cars
Sun Drenched, Entertainer's Delight in a Prized Harbourside Location
Occupying a substantial 324sqm parcel with a desirable north/east to rear aspect, this superb double brick residence overdelivers in terms of space, contemporary style and family functionality in a prime harbourside address.
Beautifully appointed and flooded with natural light, it features generous proportions offering a stunning open plan living/dining area enjoying an effortless flow to a sun soaked Travertine wraparound courtyard, lush level garden and a solar heated swimming pool.
A gourmet kitchen is equipped with European gas appliances, a breakfast bar and vast storage, while there is a separate media room/family rumpus and a custom study area.
Accommodation comprises four well-scaled upper level bedrooms, three of which are appointed with built-in wardrobes. The oversized master features a stylish full-sized ensuite with dual vanity plus a designer walk-in dressing room.
Further highlights include a full-sized main bathroom plus a guest powder room, ducted air conditioning, Sonos sound system (inside & outside) and an alarm. It is complete with internal access to a lock-up garage plus additional off-street parking.
This impressive family home is positioned within footsteps of Plumer Road's village shops, popular eateries and specialty stores, while a short walk will take you to harbourside parks, ferries and celebrated dining, prestigious schools and city buses.
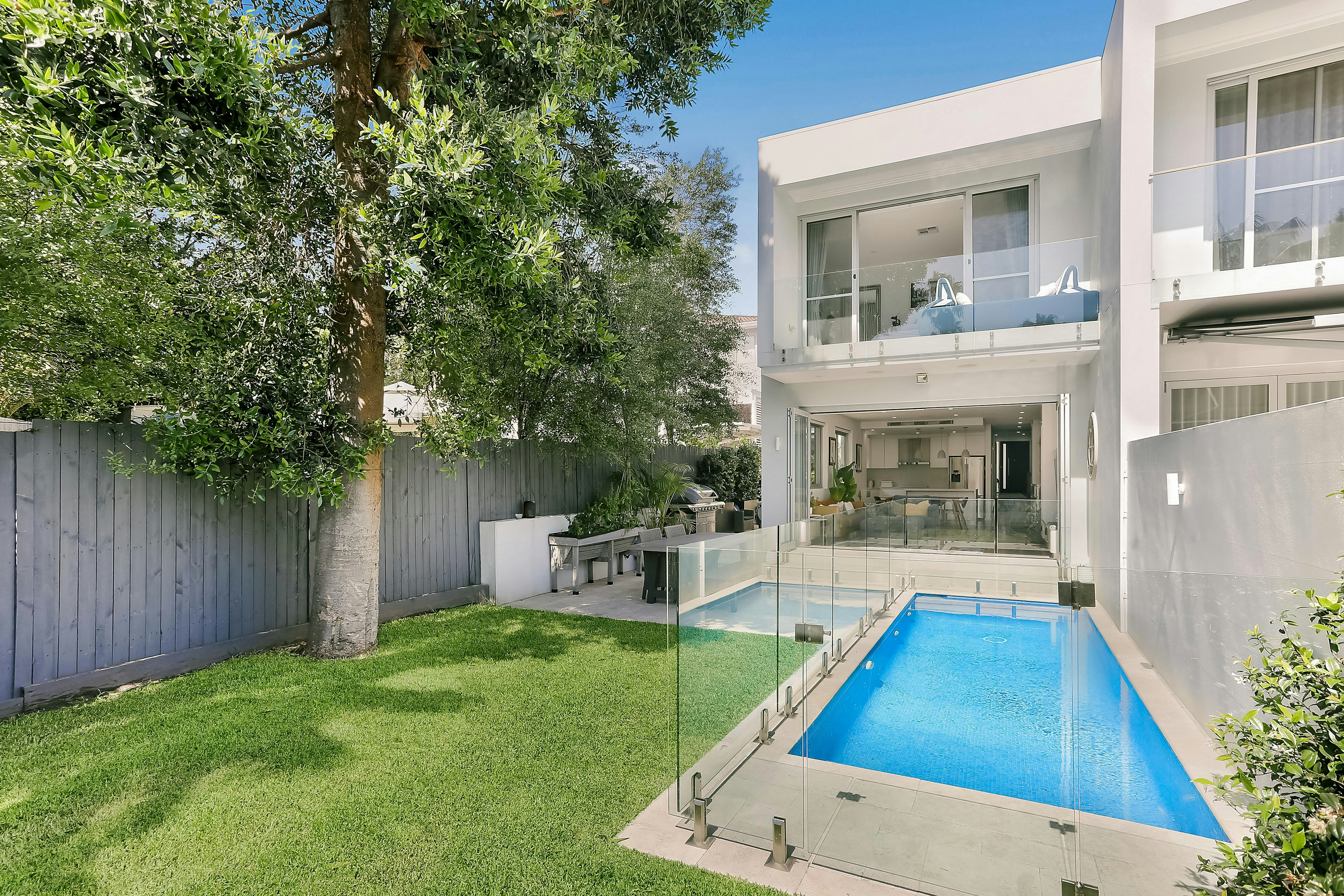
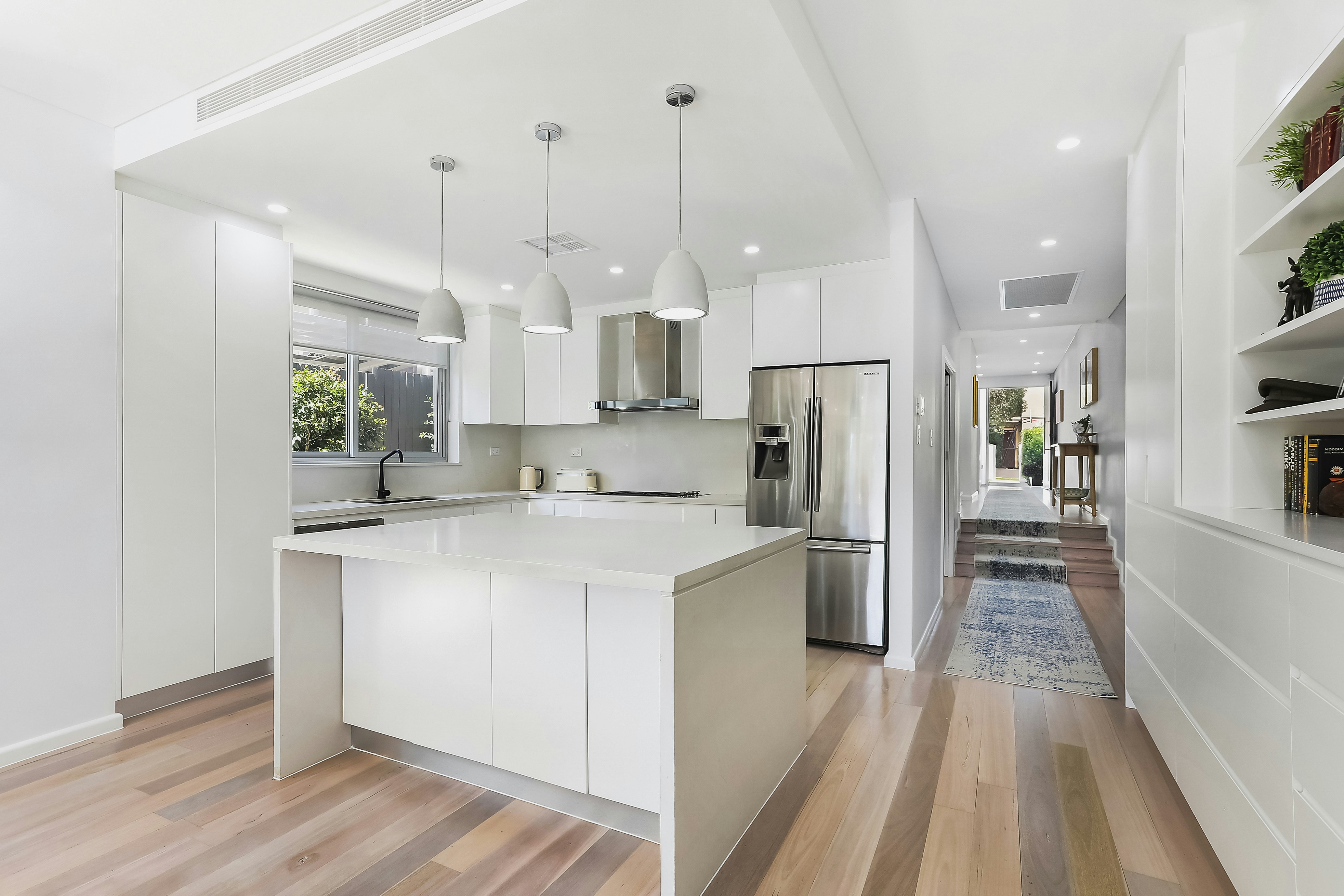
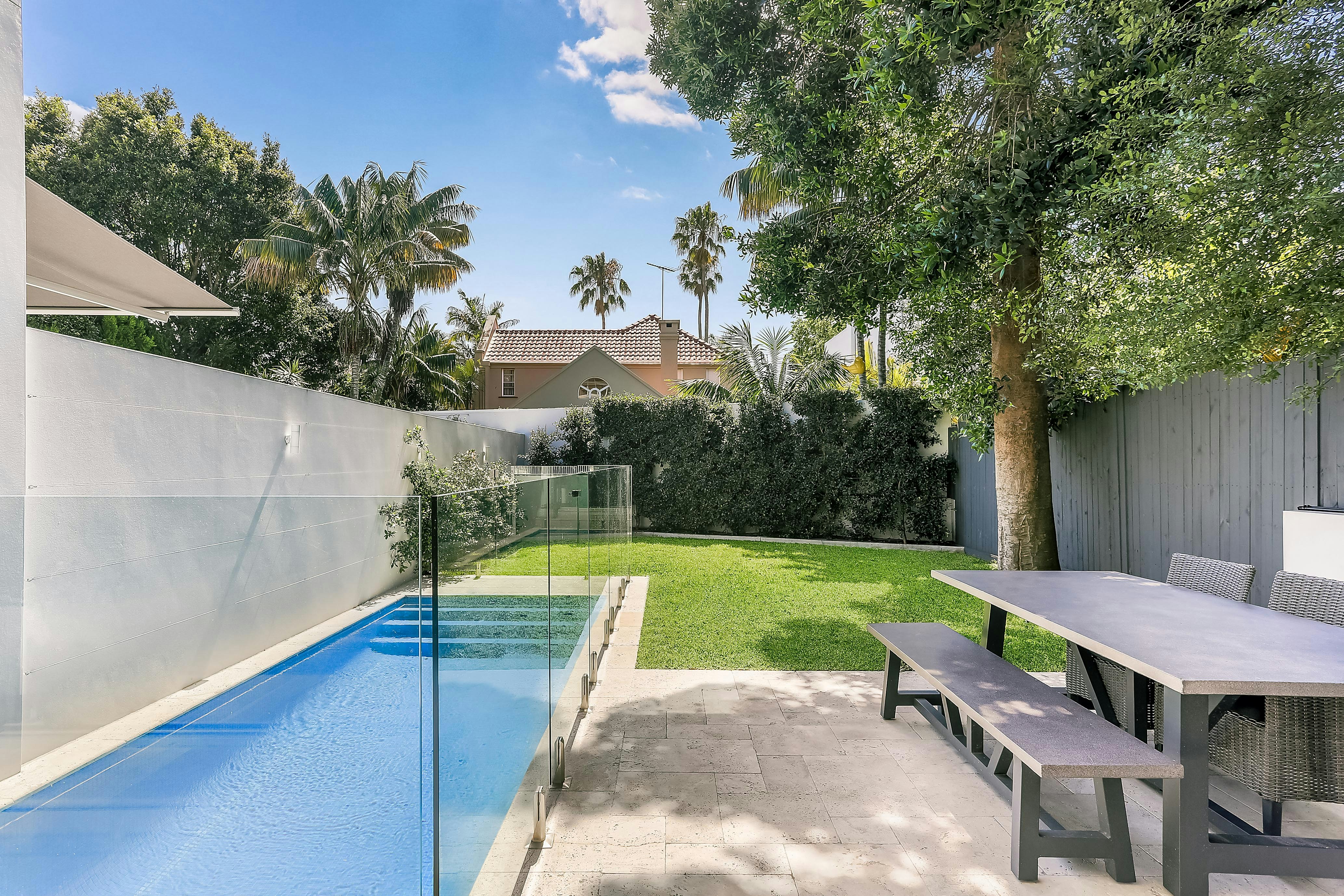
TRG is synonymous with Sydney’s elite property. A real estate agency built on a commitment to challenge the traditional and continually deliver for our clients.
Please fill out a few simple details so we can assist with your enquiry. We will be in touch as soon as possible.
