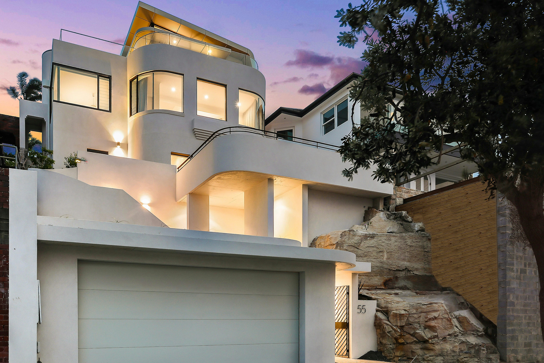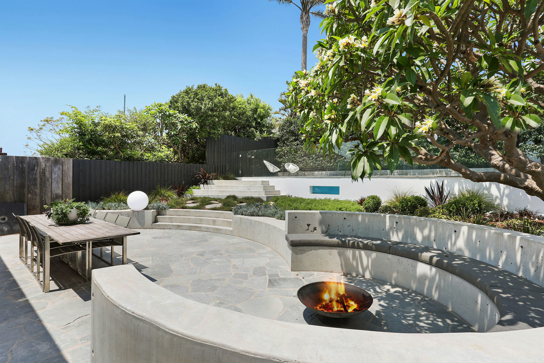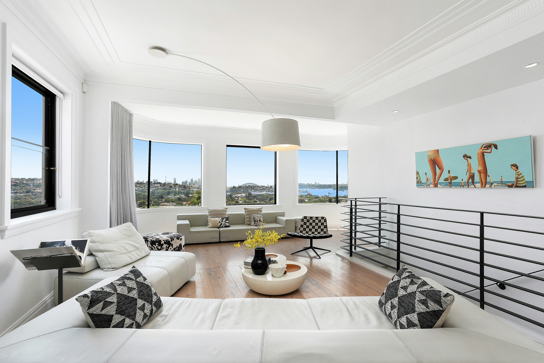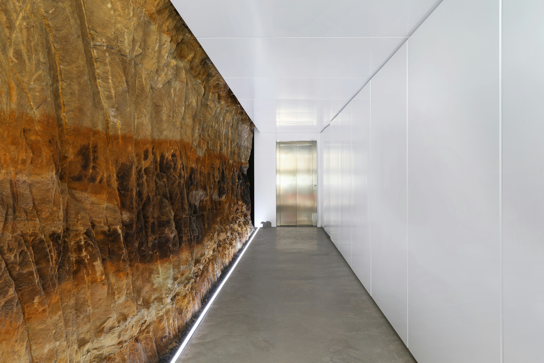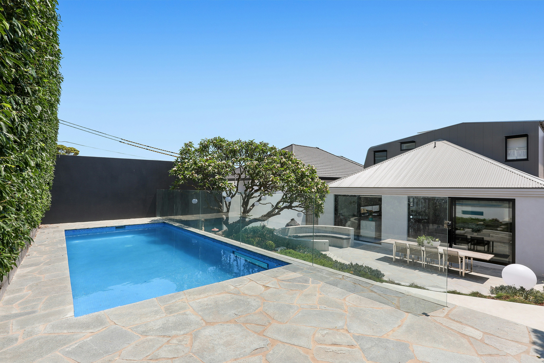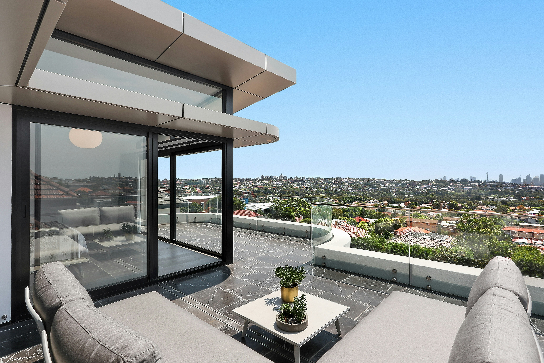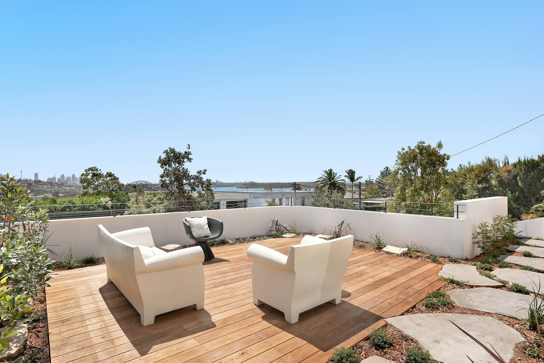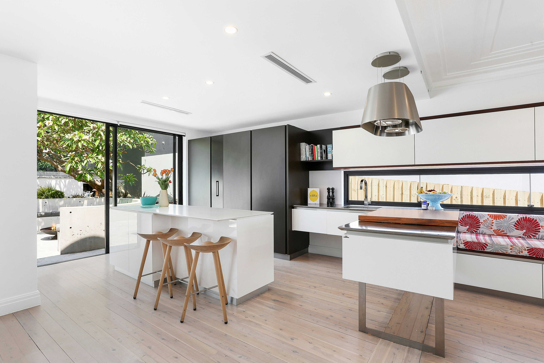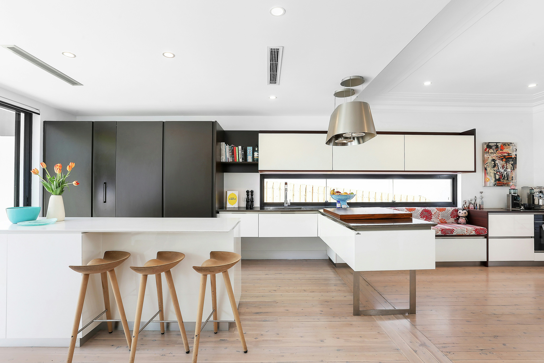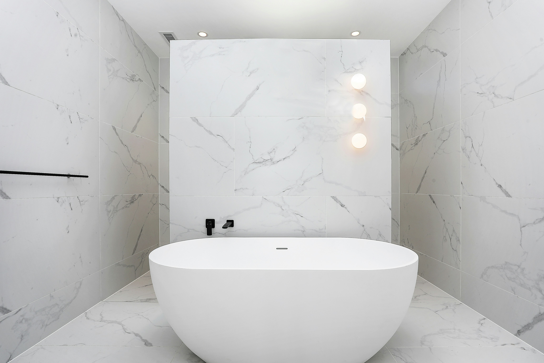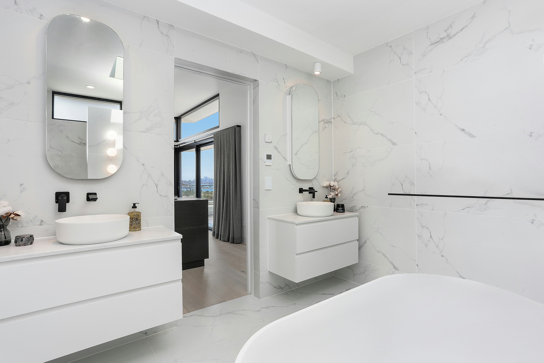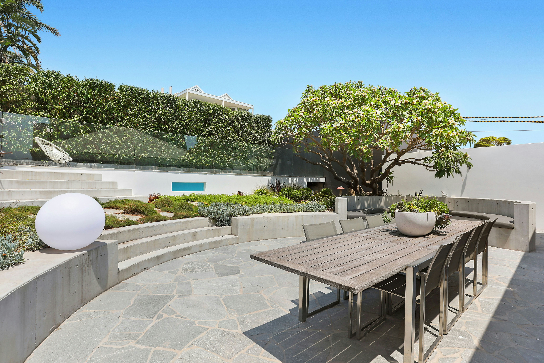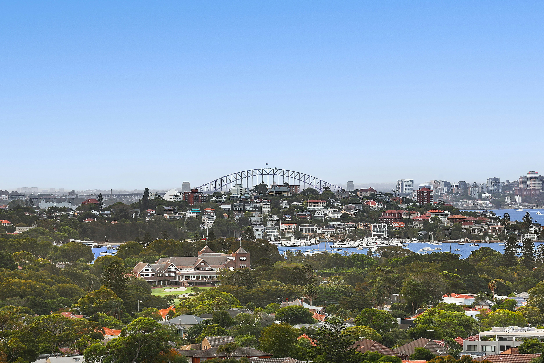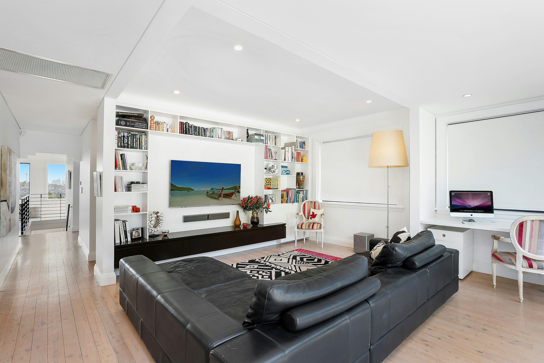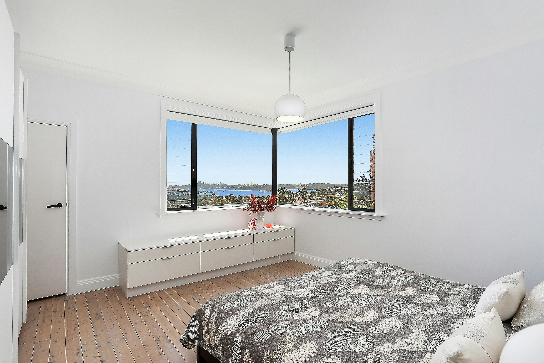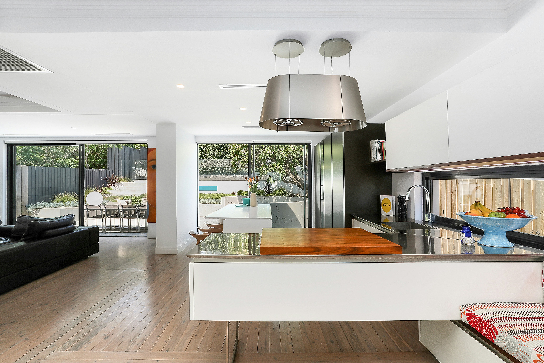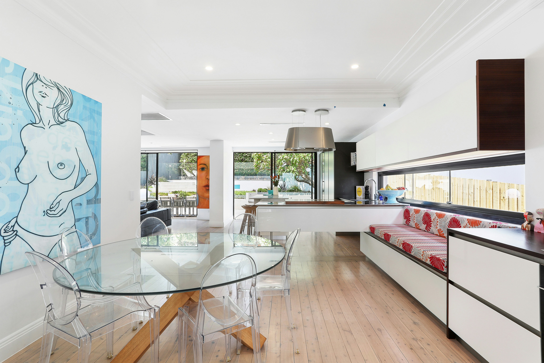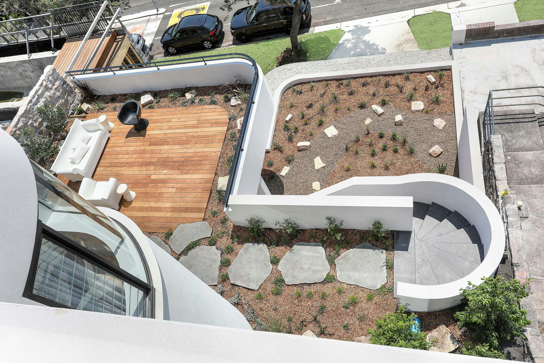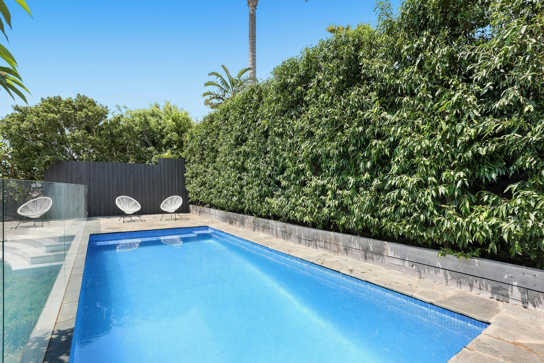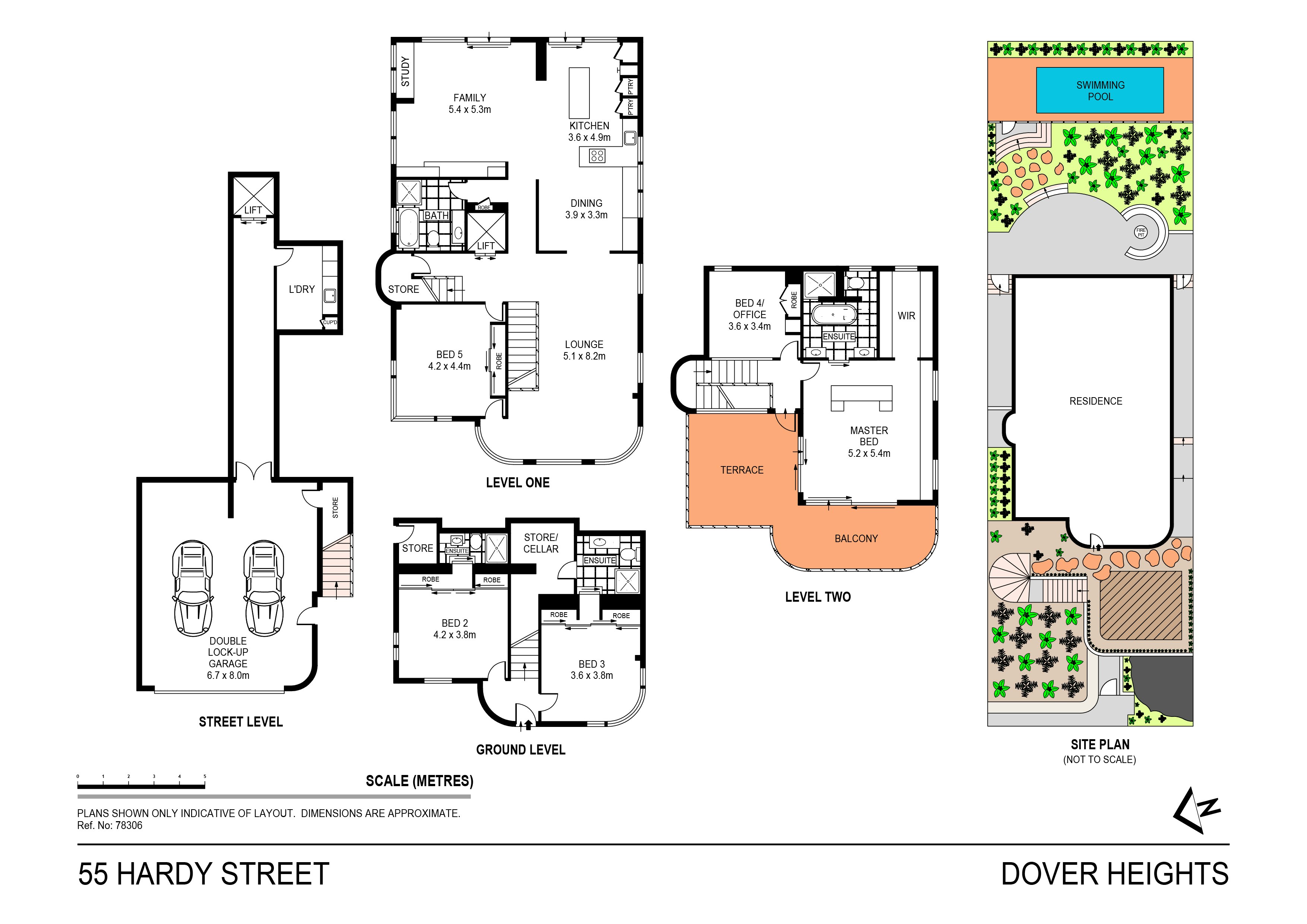01
55 Hardy Street, Dover Heights NSW
5 Beds — 4 Baths — 3 Cars
Cutting-edge Style, Sophistication & Sublime Harbour Views
A magnificent creation by acclaimed architect Michael Folk showcasing a breathtaking Sydney Harbour backdrop has resulted in an incredible family masterpiece that is as brilliantly functional and luxurious as it is unforgettably stylish. Complementing and contrasting in the most dynamic way, the tri level design sets an innovative tone for this extraordinary residence, harmonising classic original fixtures and contemporary sophistication as well as effortless indoor and outdoor living and entertaining.
An incredible elevated setting takes full advantage of the iconic city skyline and harbour views, where expansive living and dining areas are enhanced by white washed flooring, soaring ceilings and classic curved windows allowing an abundance of northern light. The gourmet chef's Porcelanosa kitchen appointed with double oven, double dishwashers and integrated fridges is on the middle level, which opens out to a fabulous entertainers' backyard with vast sun drenched paving and a sparkling swimming pool set amid easycare landscaped gardens.
The residences' abundant accommodation comprises five generous bedrooms, all of which are appointed with built-in wardrobes and three including the master feature chic ensuites with underfloor heating. The palatial upper level master is appointed with a walk-in wardrobe/dressing room and a deluxe ensuite with standalone tub, while opening to its own private sunlit terrace enjoying those world class city and harbour views.
Comprehensively appointed to the highest level, it includes designer European lighting, ducted air conditioning and underfloor heating, video security intercom, a wine cellar, extensive storage plus a custom lift with access via an exposed sandstone hallway to the double automatic garage.
Occupying an impressive 519sqm parcel (approx) bordering North Bondi, this remarkable masterpiece is positioned within minutes of Bondi Beach and enjoys easy access to popular cafes, parks, city buses and prestigious schools.
* 5 bed | 4 bath | 2-3 car
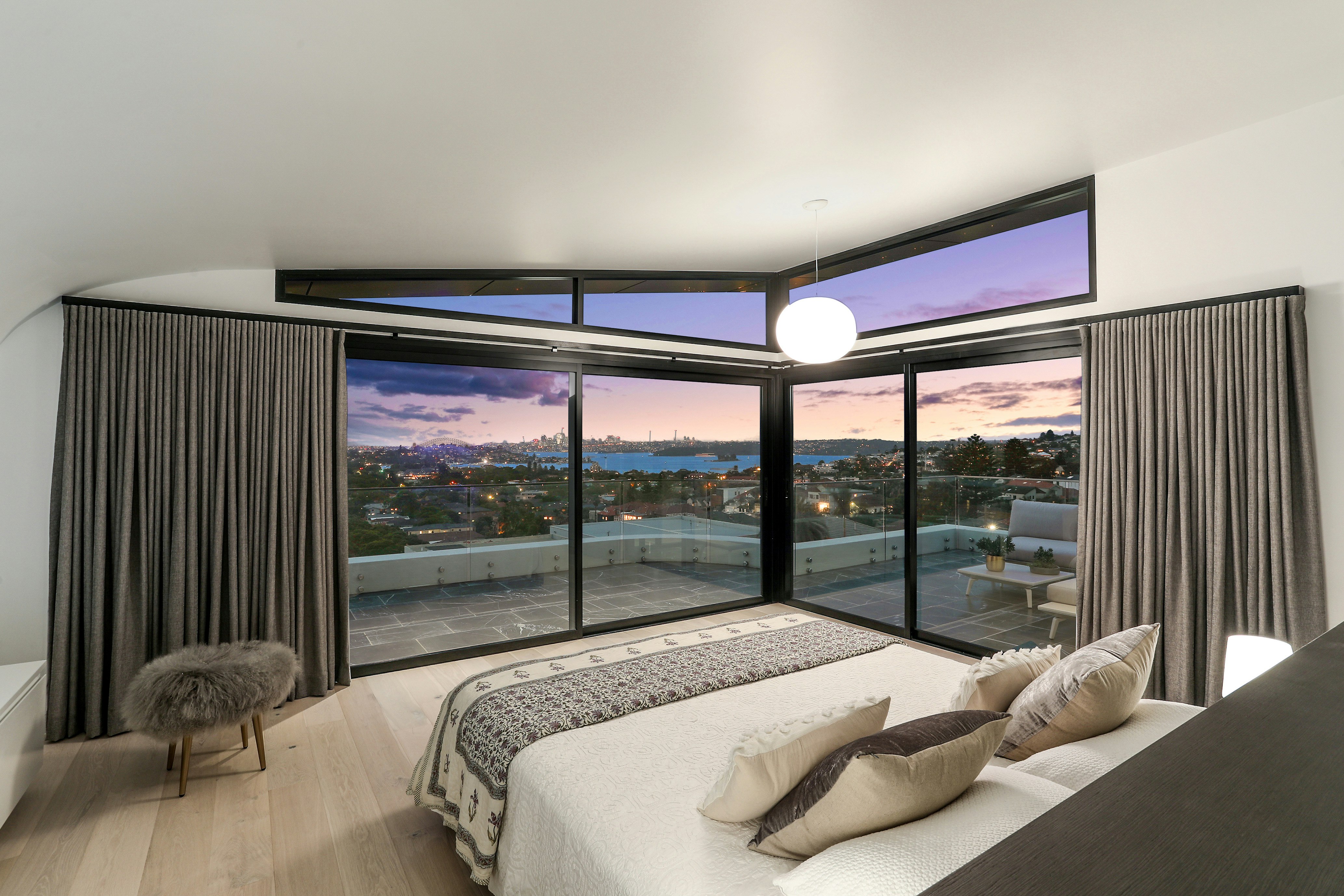
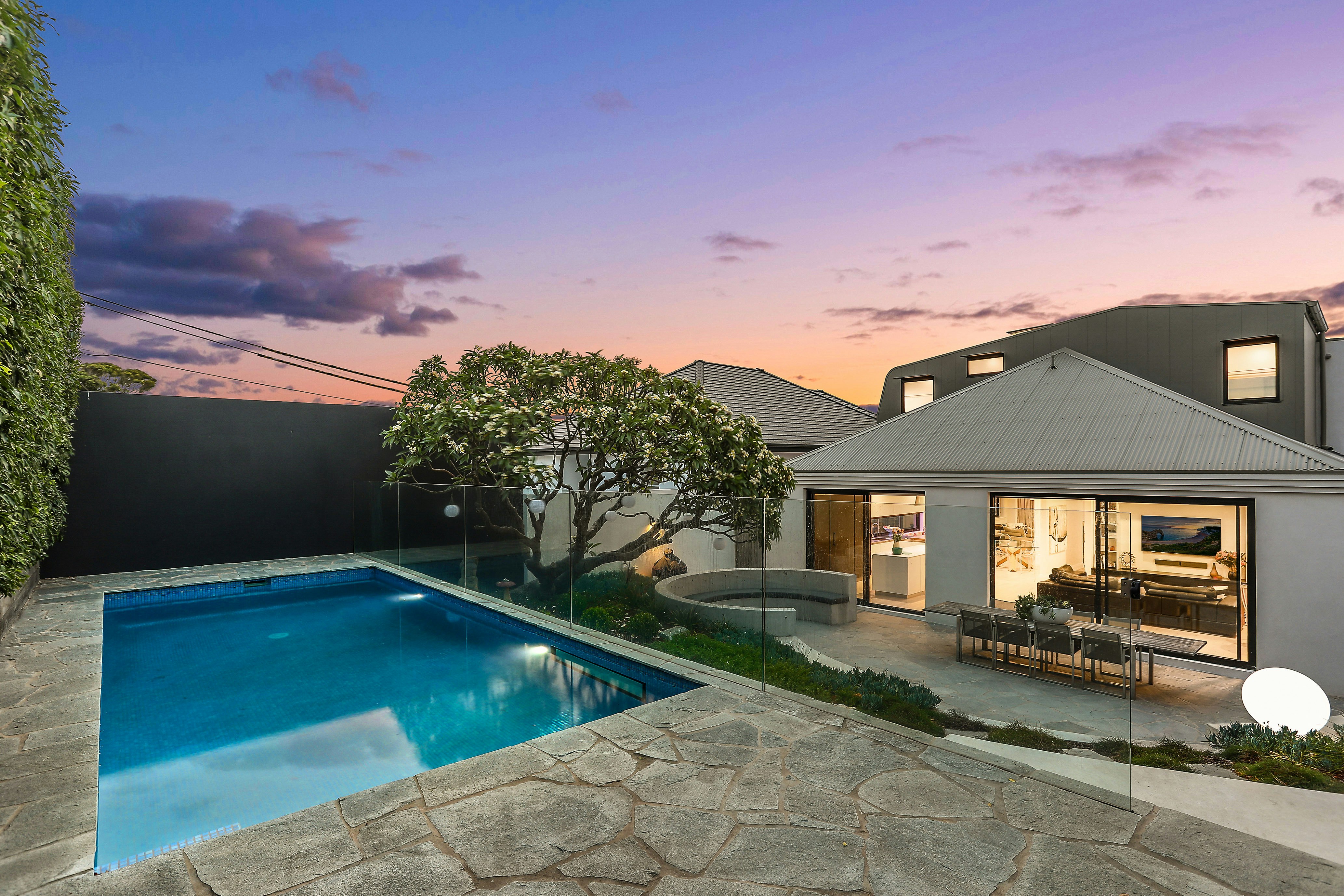
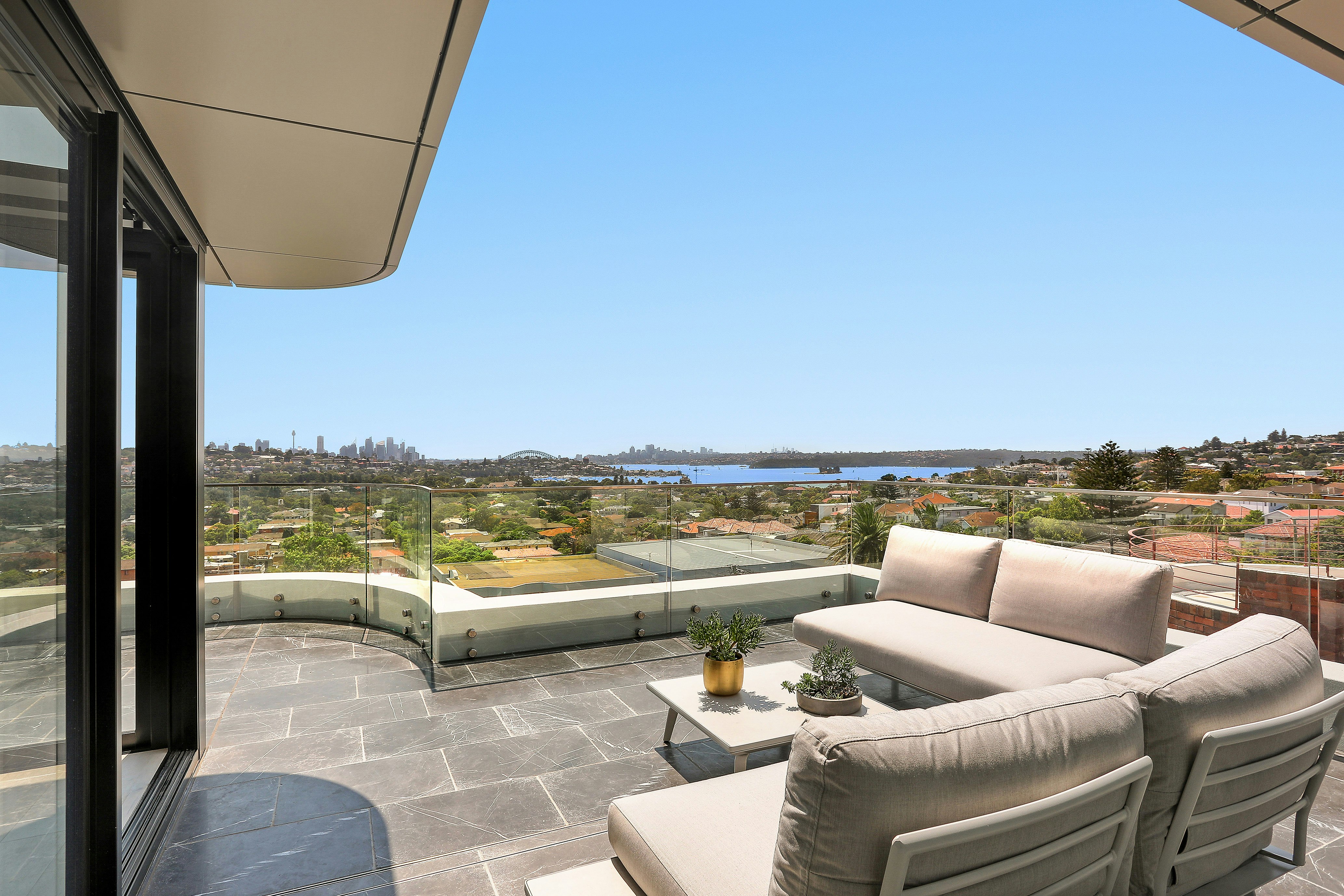
TRG is synonymous with Sydney’s elite property. A real estate agency built on a commitment to challenge the traditional and continually deliver for our clients.
Please fill out a few simple details so we can assist with your enquiry. We will be in touch as soon as possible.
