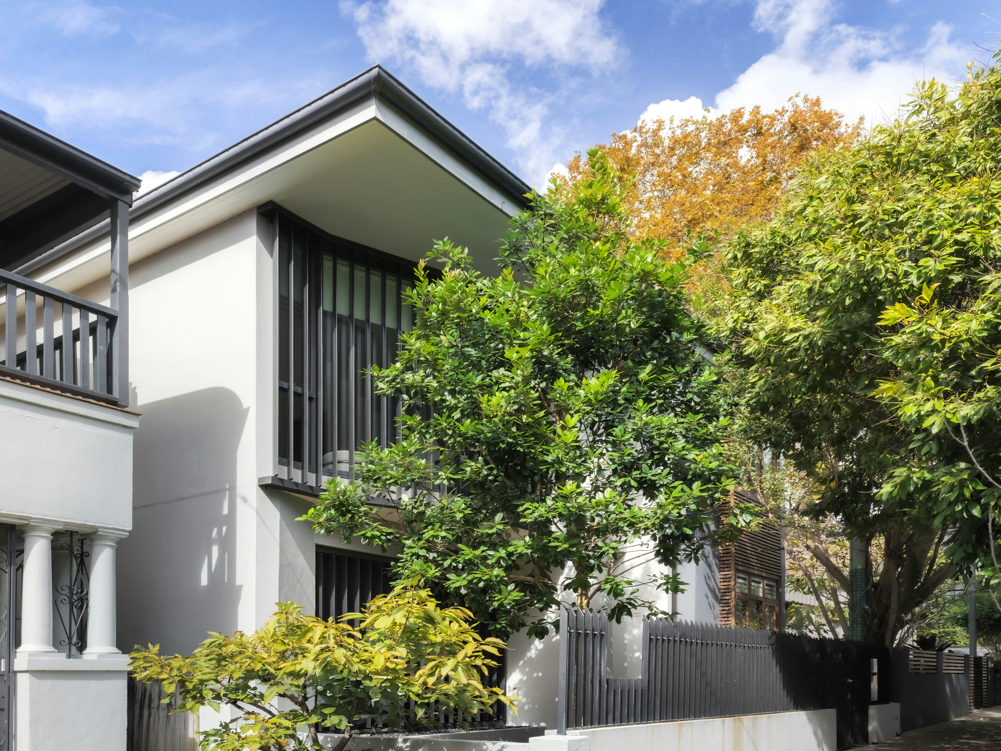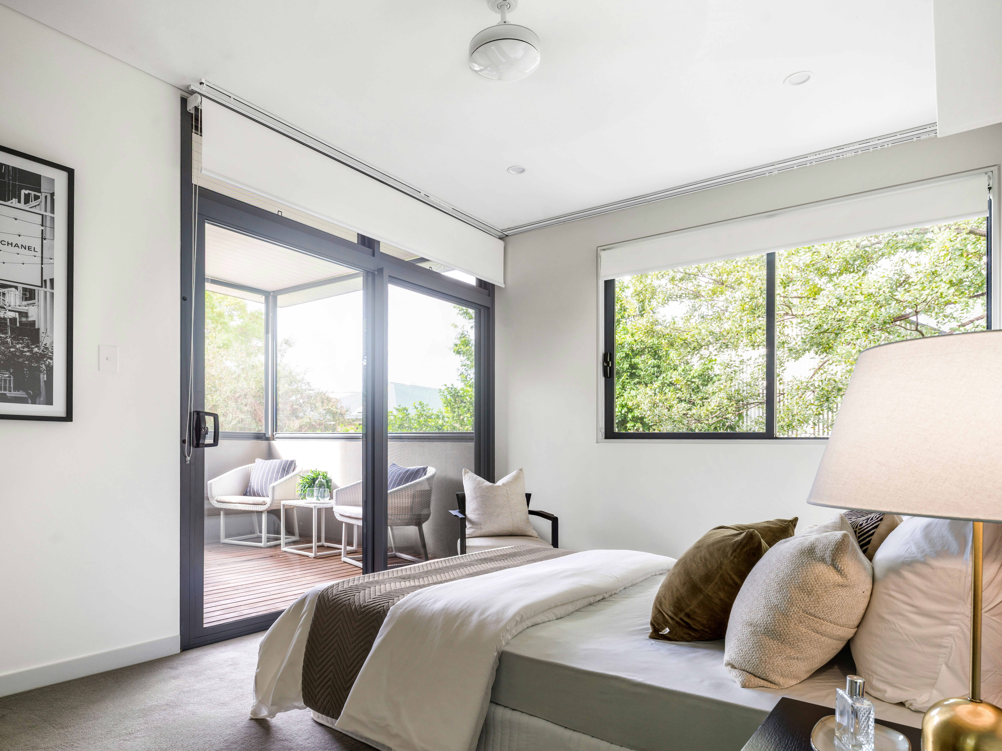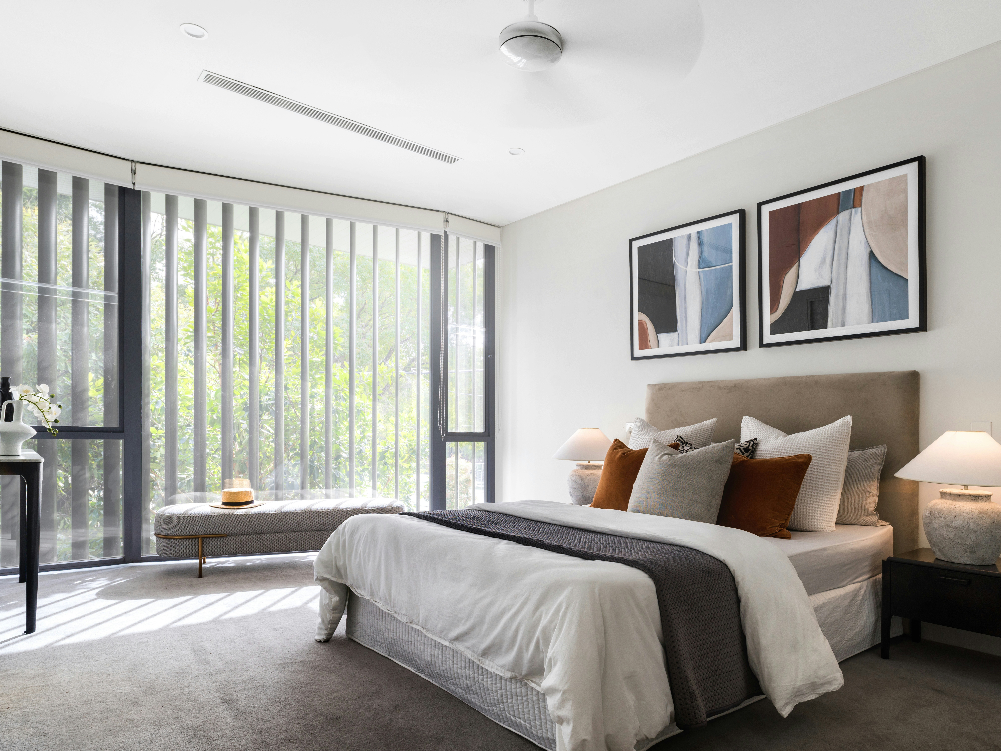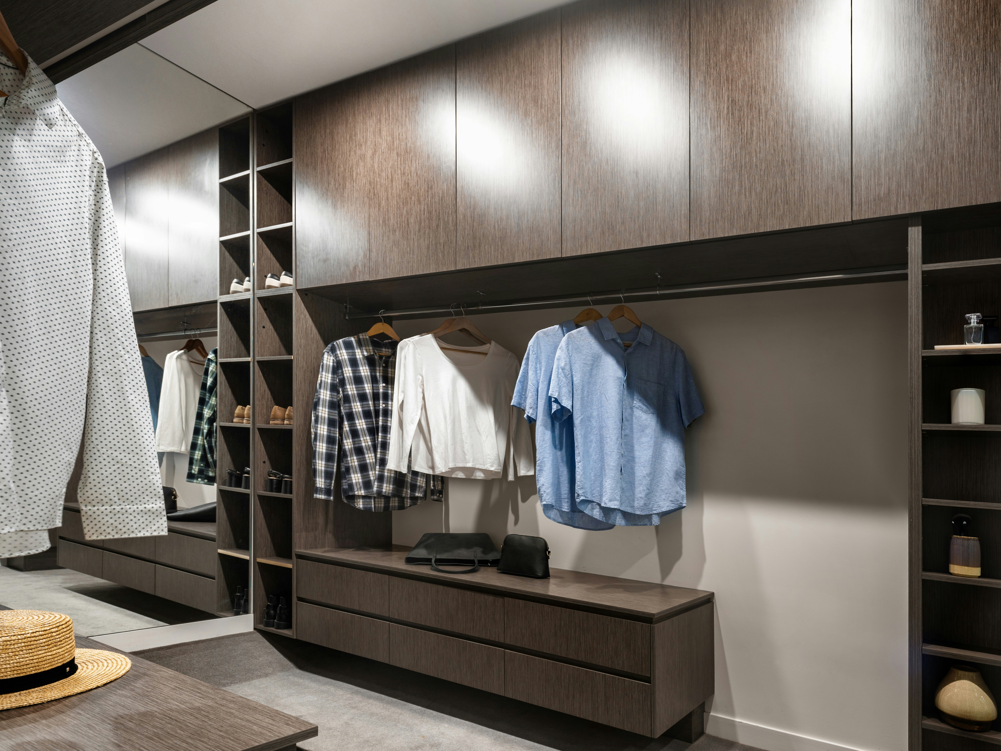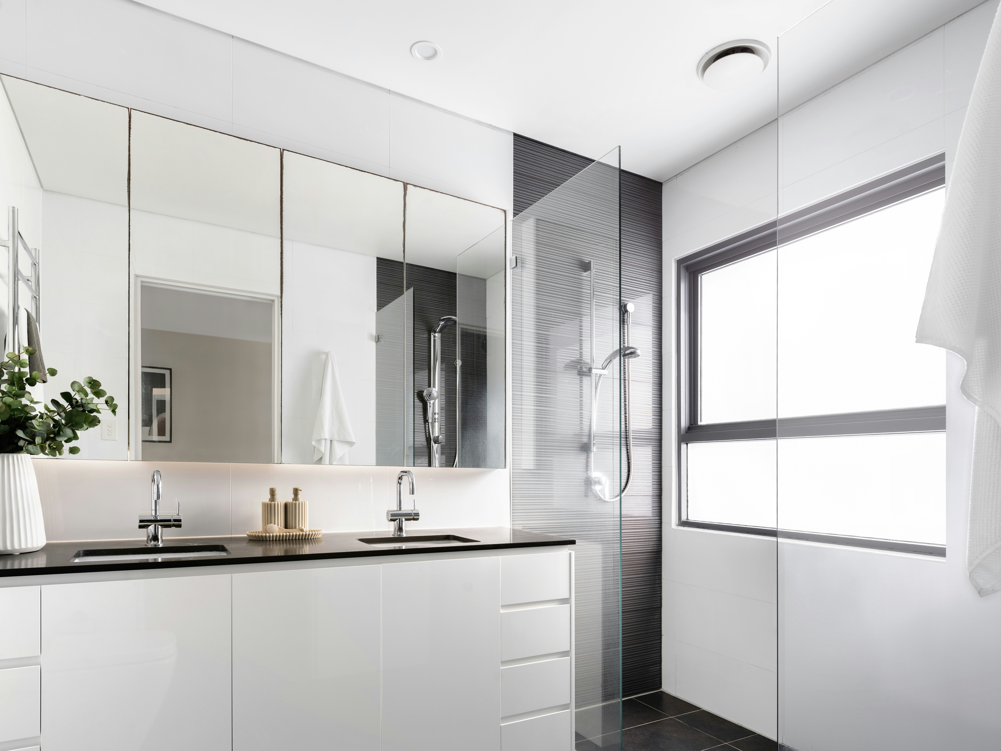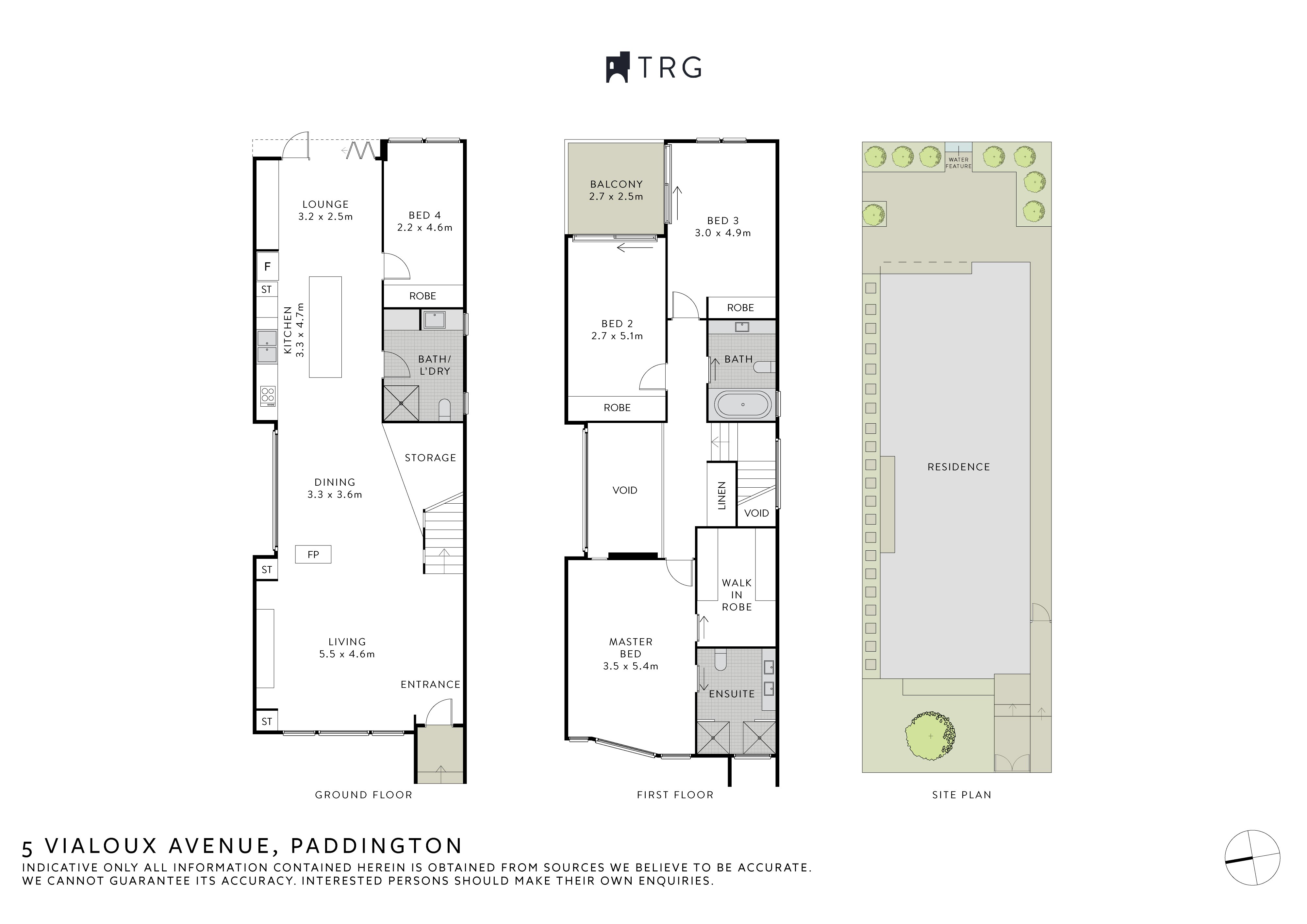01
5 Vialoux Avenue, Paddington NSW
4 Beds — 3 Baths
Auction
Next Inspection
Freestanding Architectural Home in Leafy Cul-De-Sac Between Paddington's Five Ways, Rushcutters Harbourfront and Tranquil Parks
A triumph in architectural design with bespoke finishes and inclusions, this rare freestanding home has been curated with a designer aesthetic.
Beyond its elegant street presence framed in landscaped foliage, you're greeted by a wide two level arrangement flowing freely between zones. Peaceful lounge and dining domains are gently segregated by a fireplace feature, while oversized picture frame windows and striking glass voids cleverly illuminate the interiors in light.
At the heart of the floorplan sits a chic gas kitchen, acting as a focus for meals and milling as it blends into a casual lounge retreat. Bi-fold doors ensure a seamless indoor to outdoor connection by giving way to a tranquil entertainers' courtyard wrapped in cascading greenery.
Accommodation furthers the excellence with four uniquely large bedrooms. All rooms are fitted with robes, including the master offering a walk-in wardrobe.
Other premium comforts that would appeal to couples, downsizers or families alike include climate control, a deluxe main bathroom, light bathed master ensuite, custom joinery and secure intercom entry.
Claiming a prestigious position in one of Paddington's tree lined enclaves, you're a stroll between Weigall Sportsground at the end of the street, Five Ways' cosmopolitan hub, Glenmore Road Public and the harbourfront at Rushcutters Bay Park.
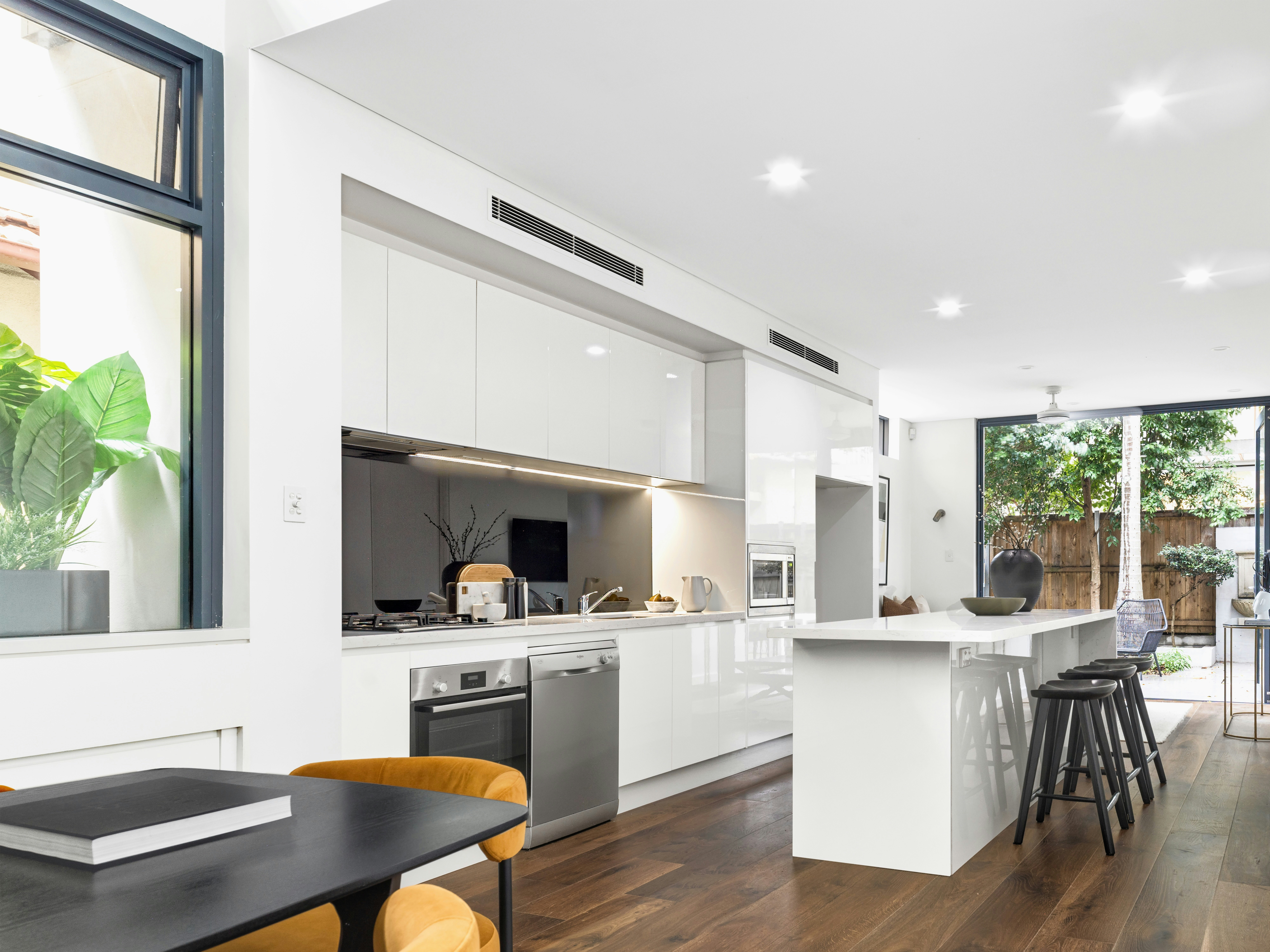
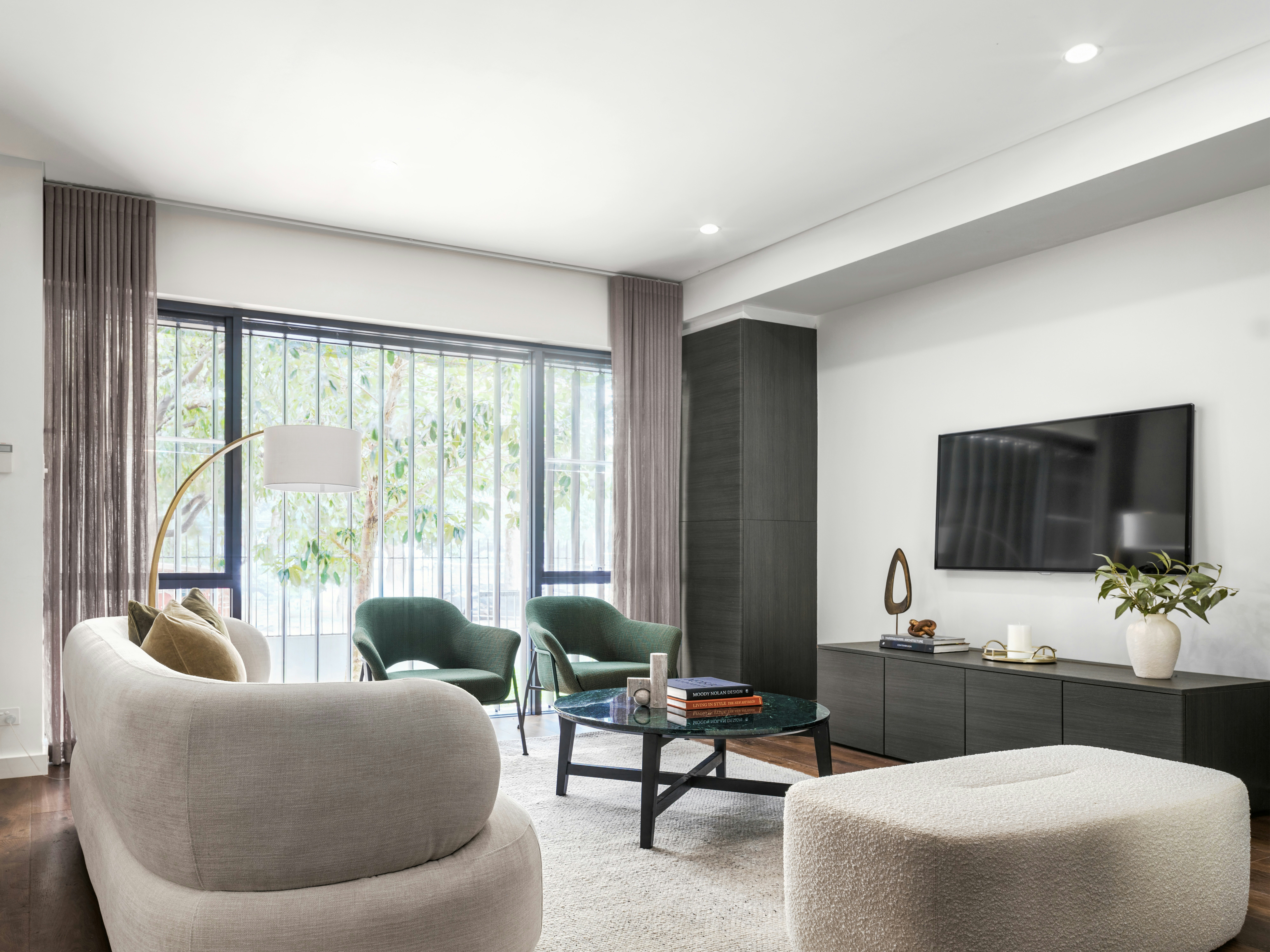

TRG is synonymous with Sydney’s elite property. A real estate agency built on a commitment to challenge the traditional and continually deliver for our clients.
Please fill out a few simple details so we can assist with your enquiry. We will be in touch as soon as possible.


