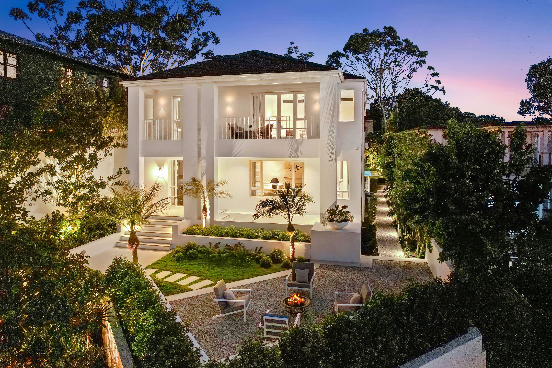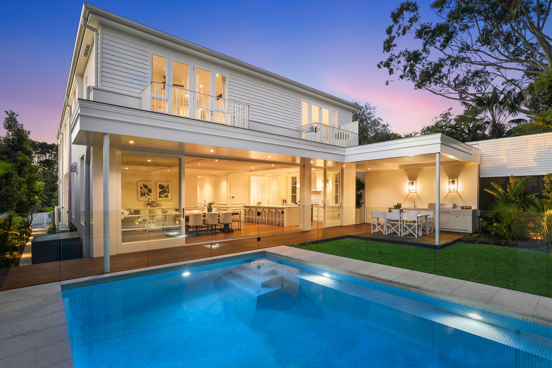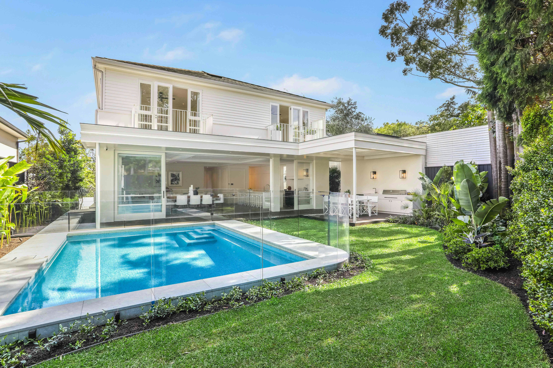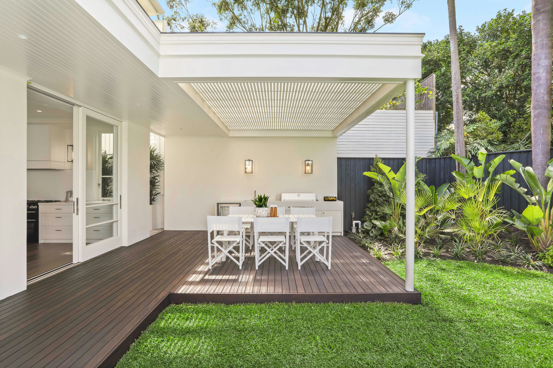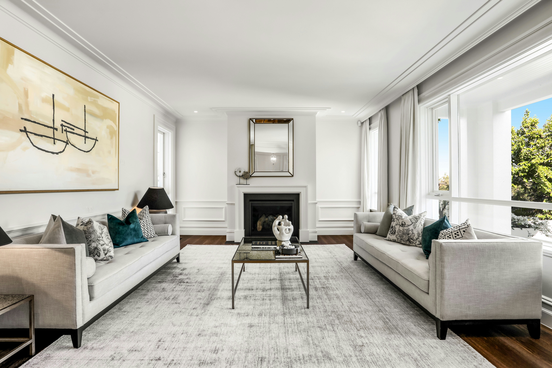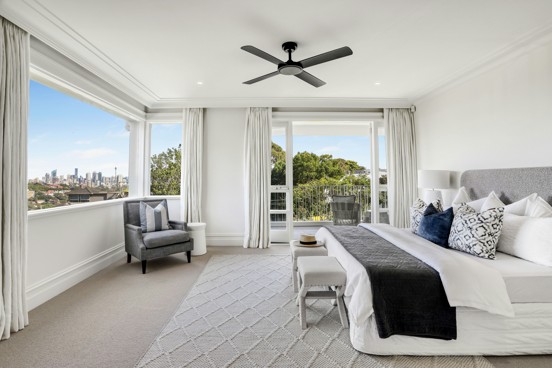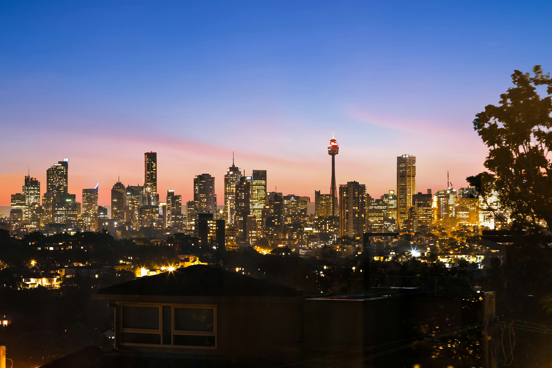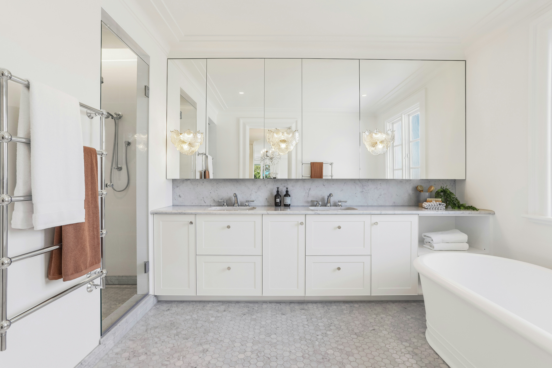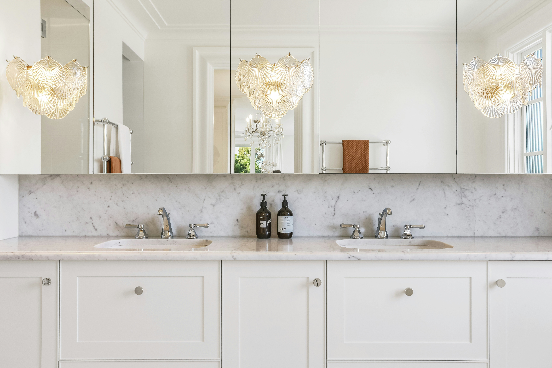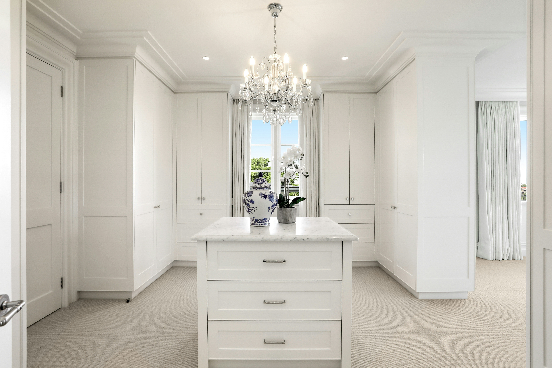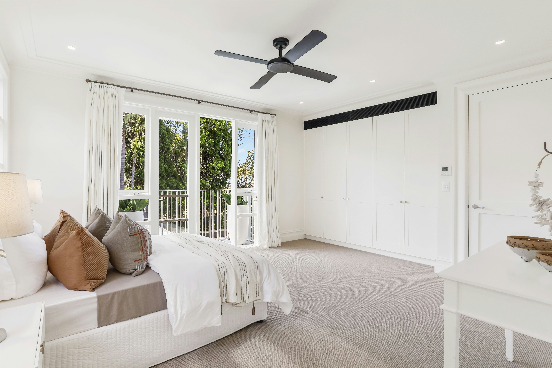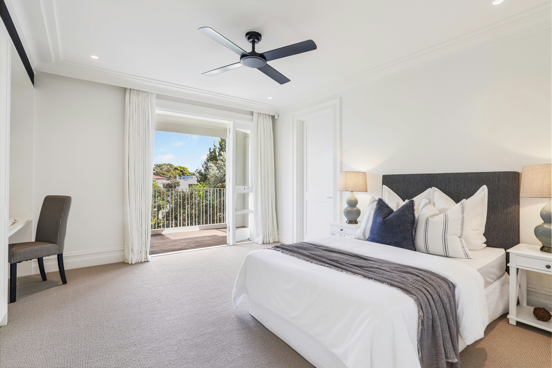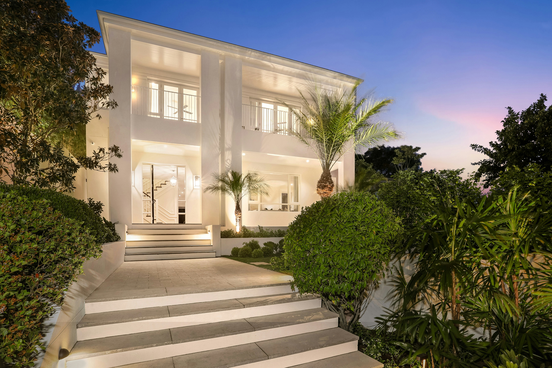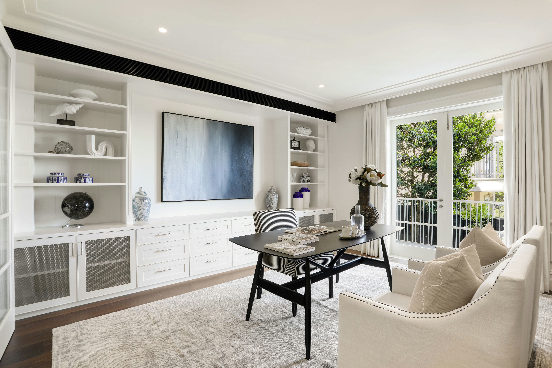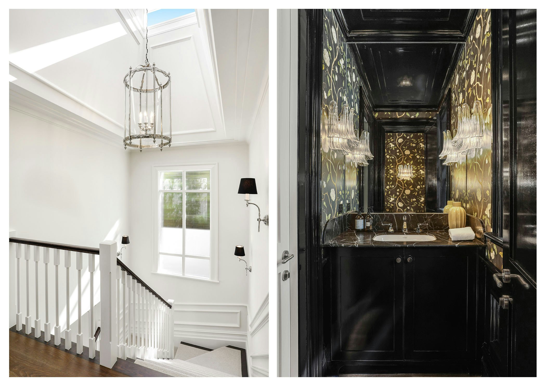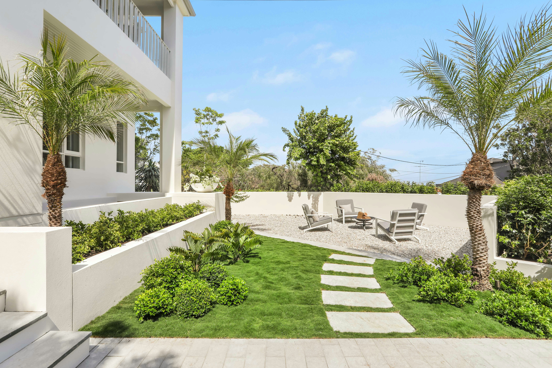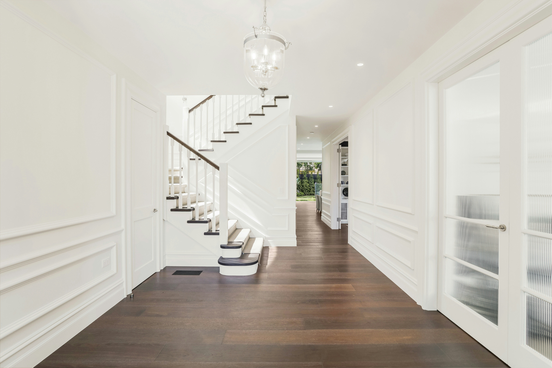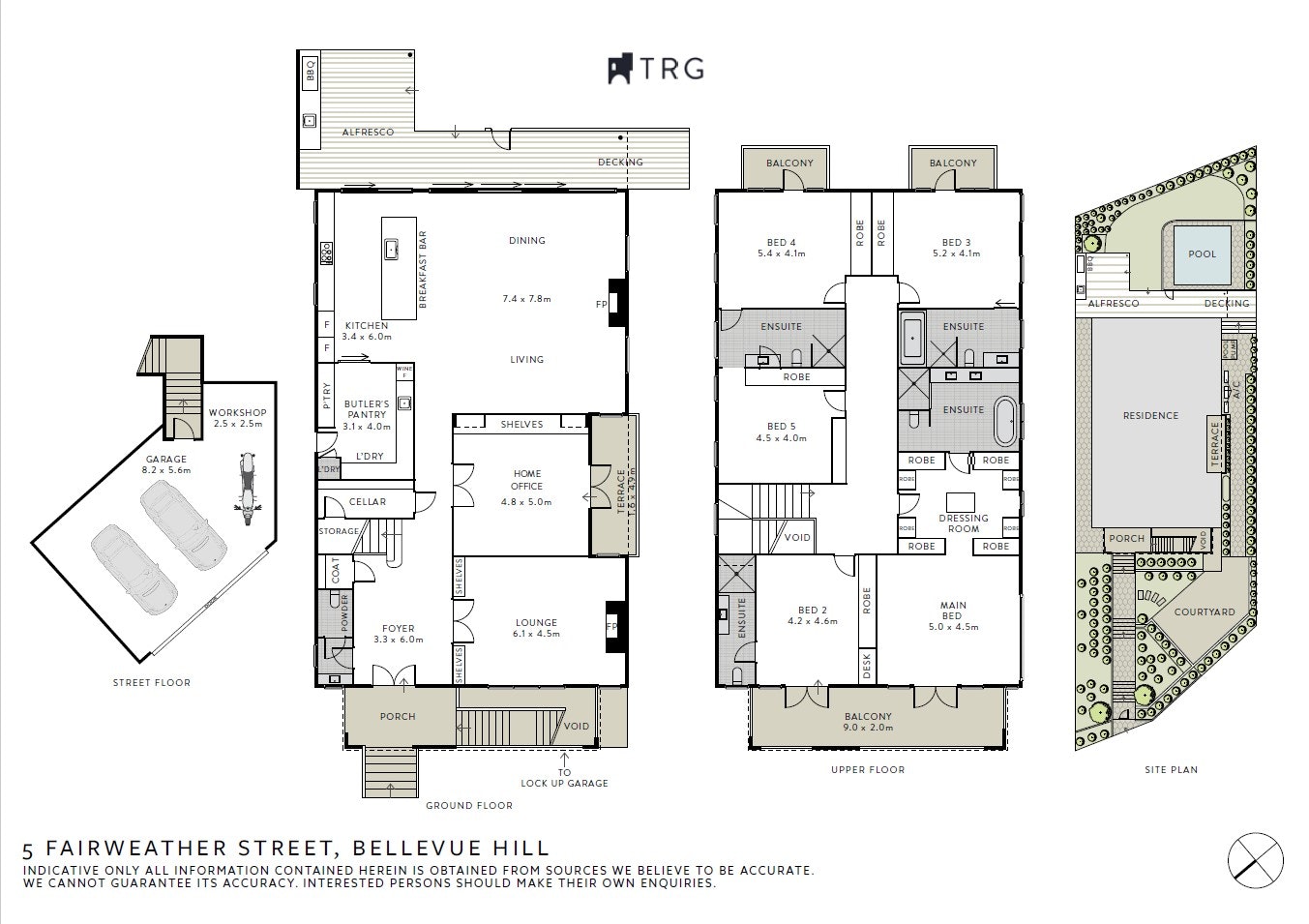01
5 Fairweather Street, Bellevue Hill NSW
5 Beds — 4 Baths — 2 Cars
Exquisite Brand-New Hamptons-Inspired Family Home, Meticulously Crafted to Perfection, Prized Bellevue Hill Street
Brand new and finished to perfection. No expense has been spared in the creation of this impeccable family residence, meticulously crafted by the highly-regarded architect Tony Freeman in collaboration with renowned interior designer Cameron Kimber and Pepo Botanic Design, and master-built by the prestigious and award-winning Sandlik Constructions.
An exquisite and highly functional design aesthetic uses natural elements and textures to create tactility and cohesion between the living spaces, while carefully sourced fixtures and finishes set a mood of timeless luxury.
Uncompromising attention to detail combined with an uplifting generosity of space is unmatched in this gracious home. Soaring skylit ceilings allow an abundance of natural light, while the latest lighting innovations and elegant custom joinery are showcased throughout.
With an effortless front-to-rear level flow, the residence reveals a grand entrance foyer leading to a beautiful formal lounge room, perfect for relaxing and entertaining and warmed in winter by a premium gas fireplace.
A state-of-the-art marble island kitchen is equipped with top-of-the-range European appliances including a high performance 110cm Falcon gas cooker, integrated and over-sized Sub-Zero fridge and freezer, and a fully appointed butler's pantry including 80-bottle Liebherr wine fridge.
Vast open plan living and dining areas serve as the social heart of the home, while floor-to- ceiling glass doors allow a seamless transition to a sun-drenched deck and a Pergola covered entertainers' courtyard with a top-of-the-range integrated stone kitchen, stainless steel gas BBQ and outdoor refrigerator.
Family excellence continues with the beautifully manicured landscaped backyard by Pepo Botanic Design as well as a sparkling glass fenced swimming pool as the centrepiece.
Accommodation comprises five deluxe bedrooms, all of which are appointed with custom built-in wardrobes with LED lighting, and chic marble finished ensuites with heated floors and towel racks. The king-sized master features a stunning boutique-style walk-in wardrobe/dressing room, while opening to a full-width sun washed balcony with elevated district views towards the city-skyline.
Further highlights include a concealed wine cellar, extensive custom storage, zoned ducted air conditioning and heating, and a signature Cameron Kimber guest powder room. The residence is complete with the latest Smart home technology, video security intercom, alarm system and an oversized remote double garage, plus additional off-street parking.
This outstanding home presents as an extraordinary achievement in design, quality and artistry in one of Sydney's most exclusive addresses.
It is located moments to prestigious schools, cosmopolitan Double Bay village, Bellevue Road's shops and cafés, public transport, Cooper Park and boutique harbour beaches.
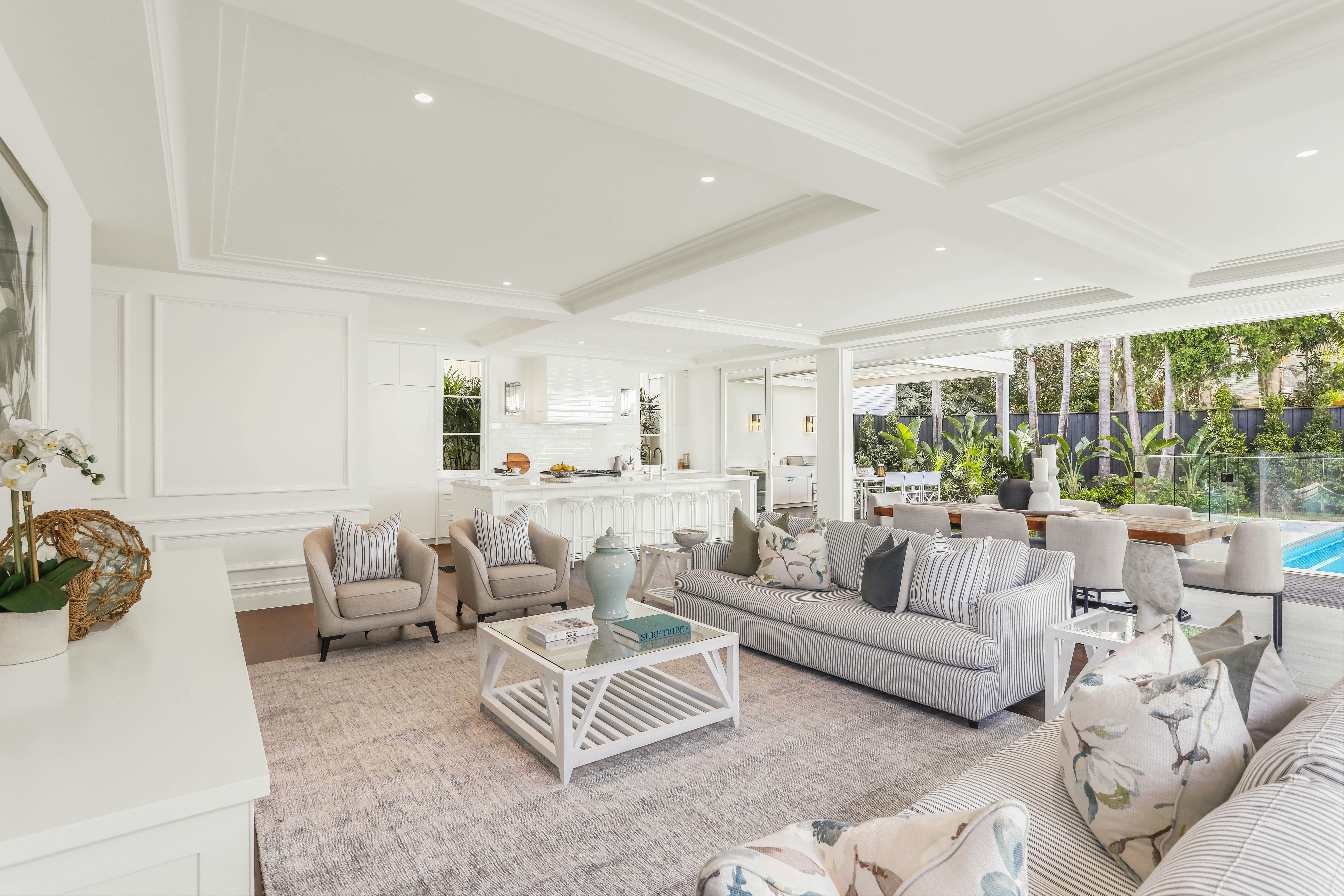
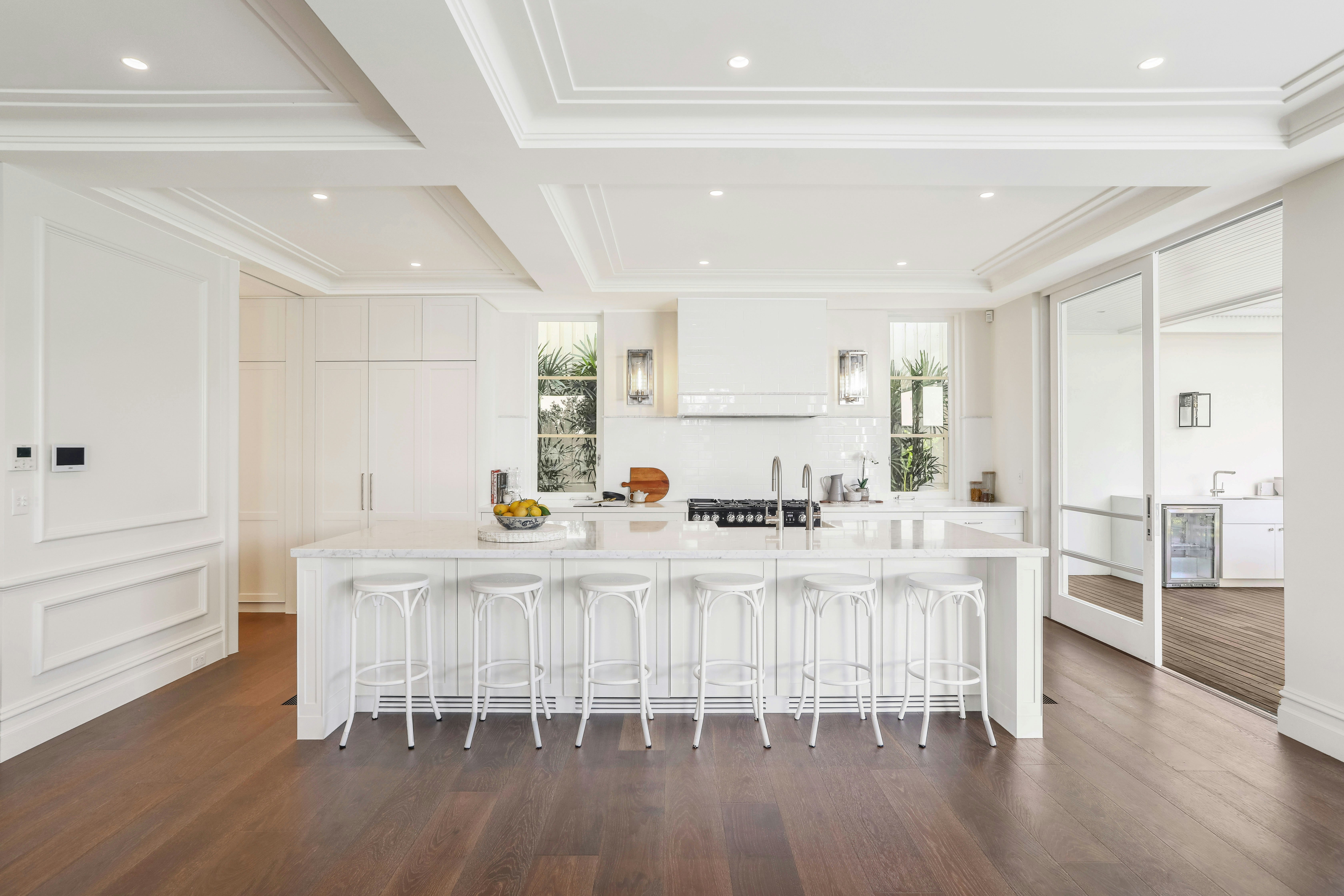
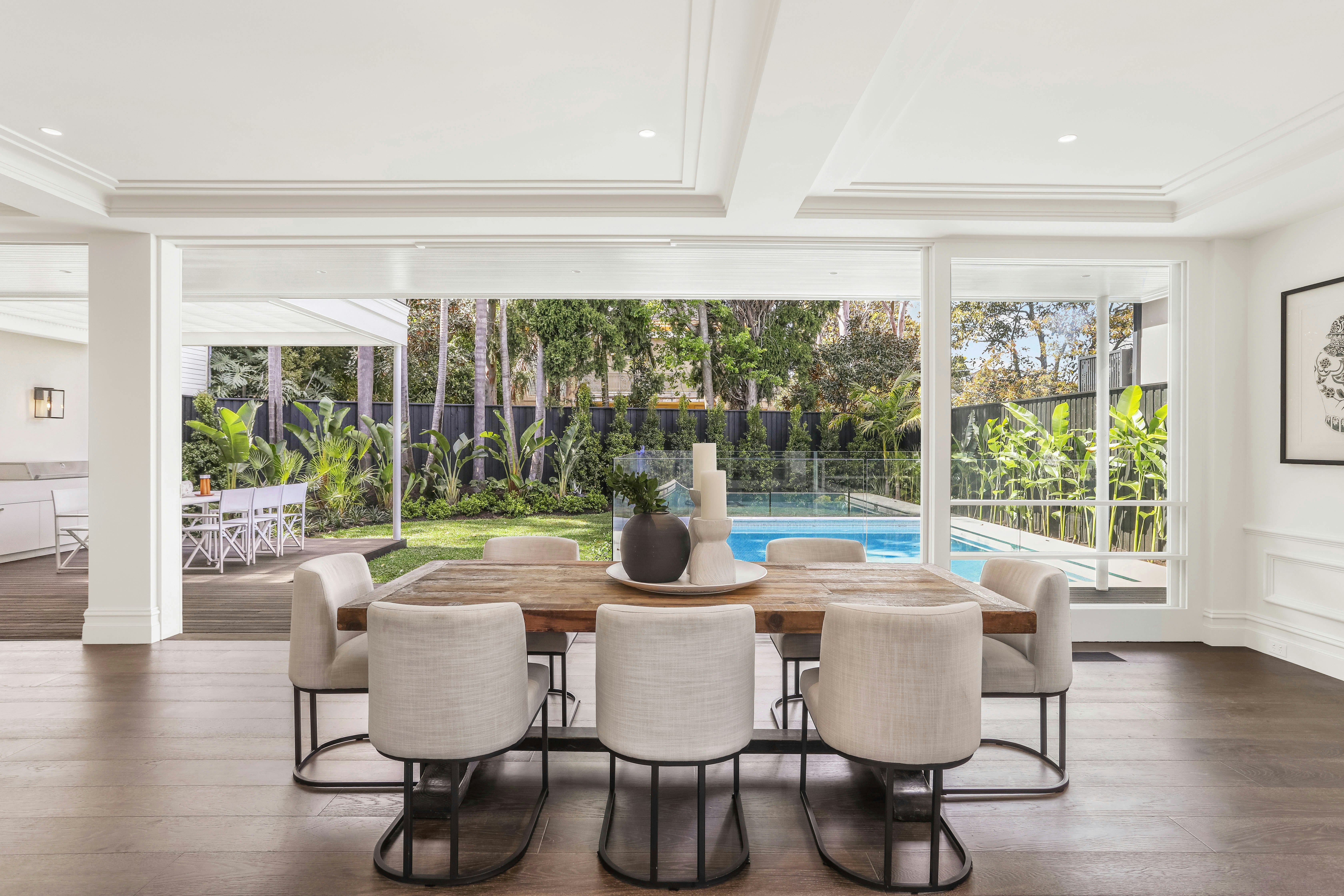
TRG is synonymous with Sydney’s elite property. A real estate agency built on a commitment to challenge the traditional and continually deliver for our clients.
Please fill out a few simple details so we can assist with your enquiry. We will be in touch as soon as possible.
