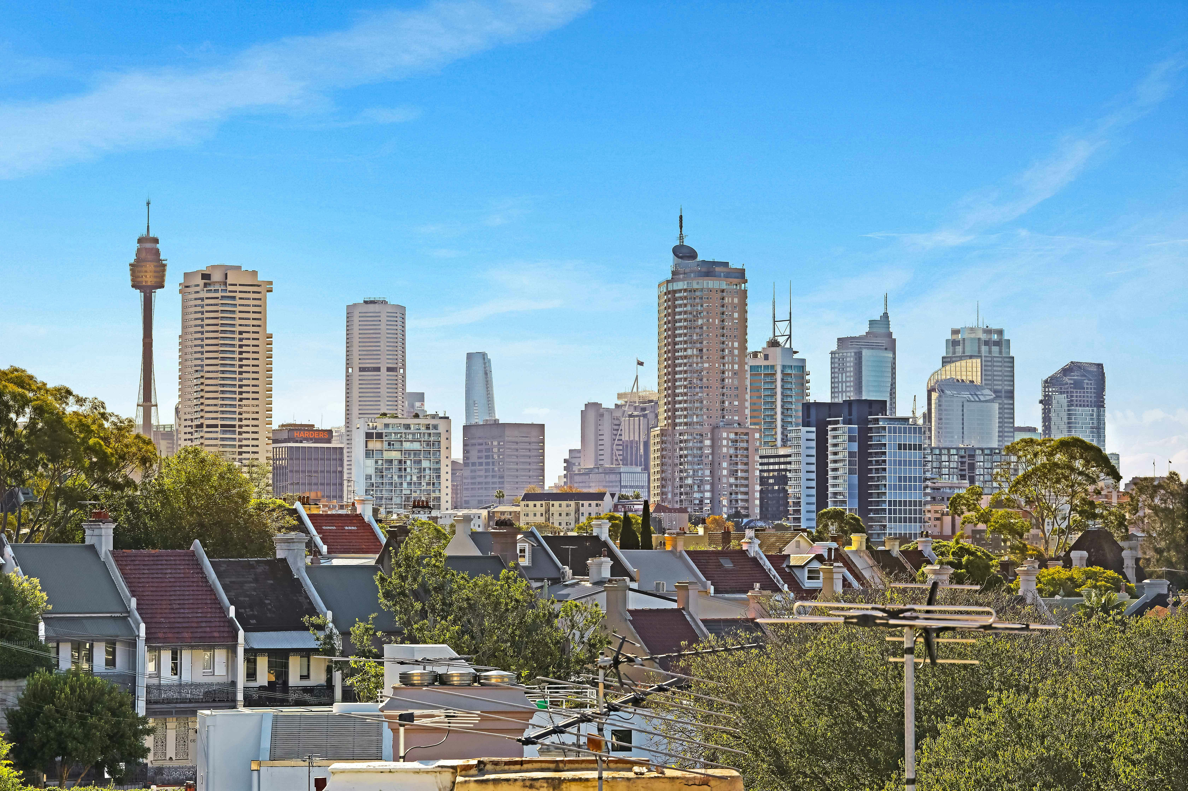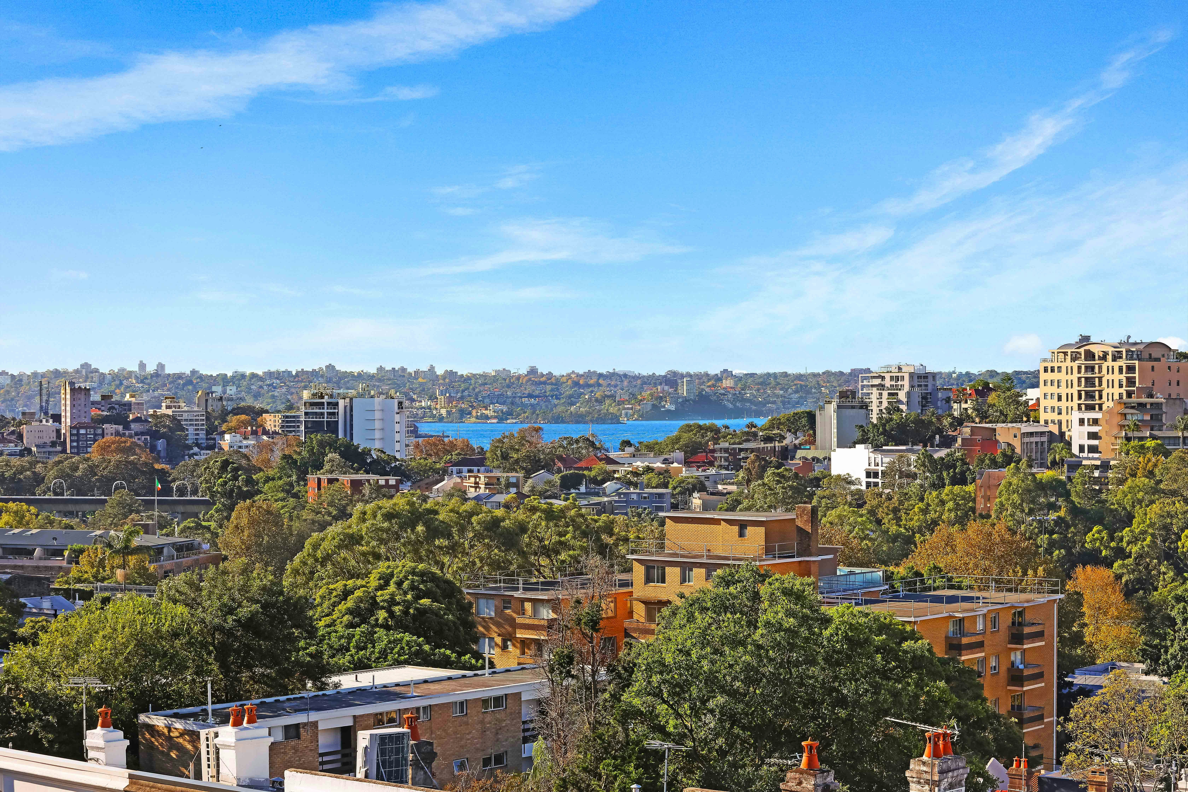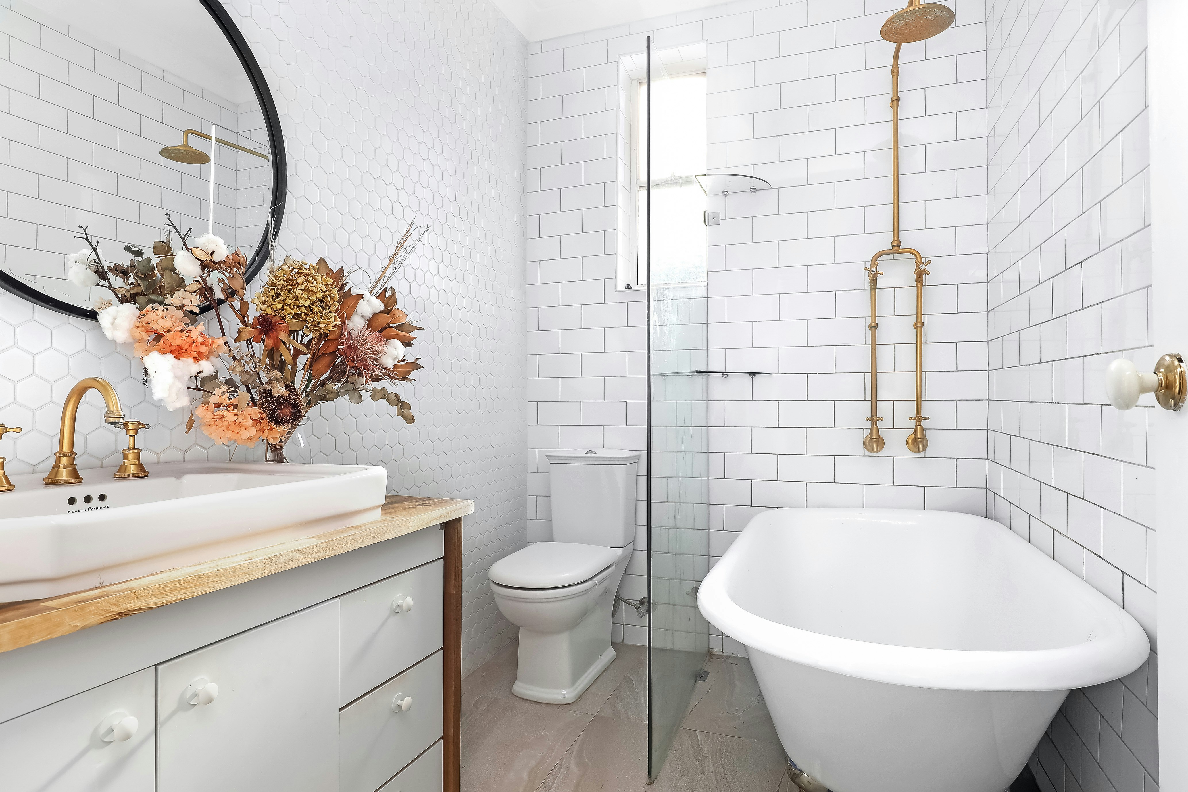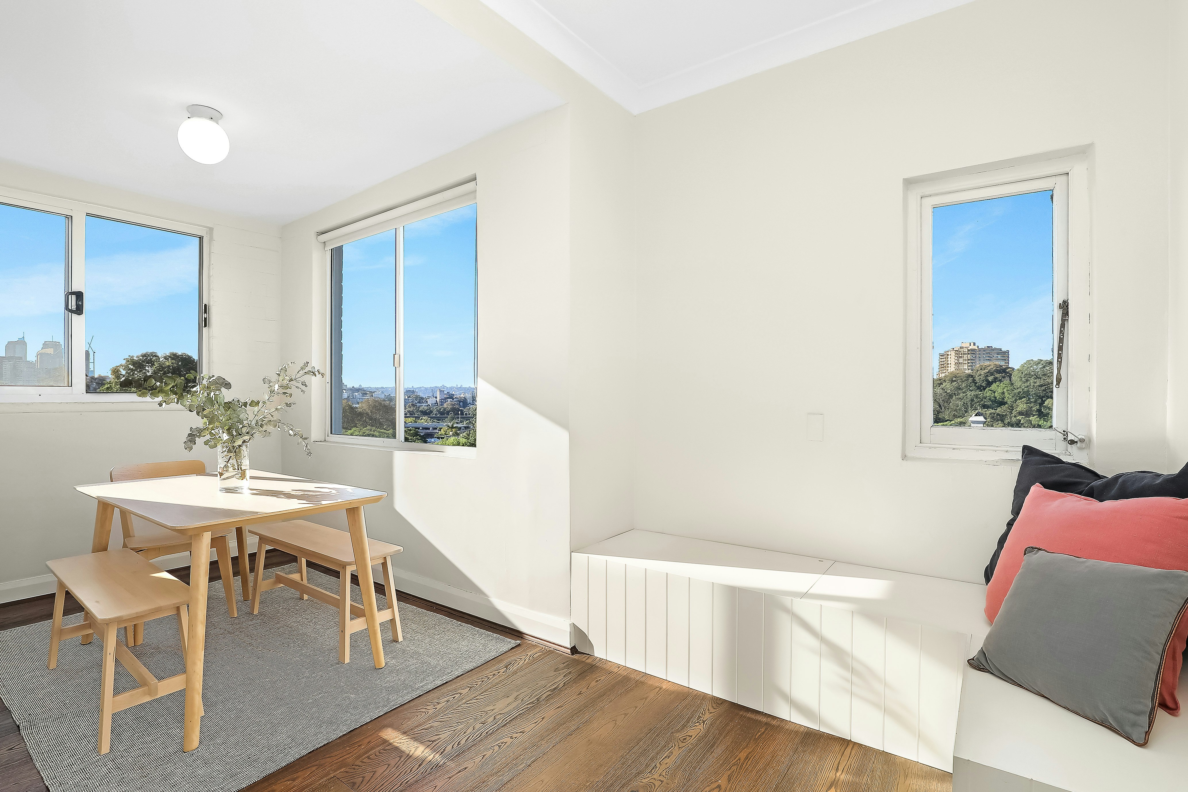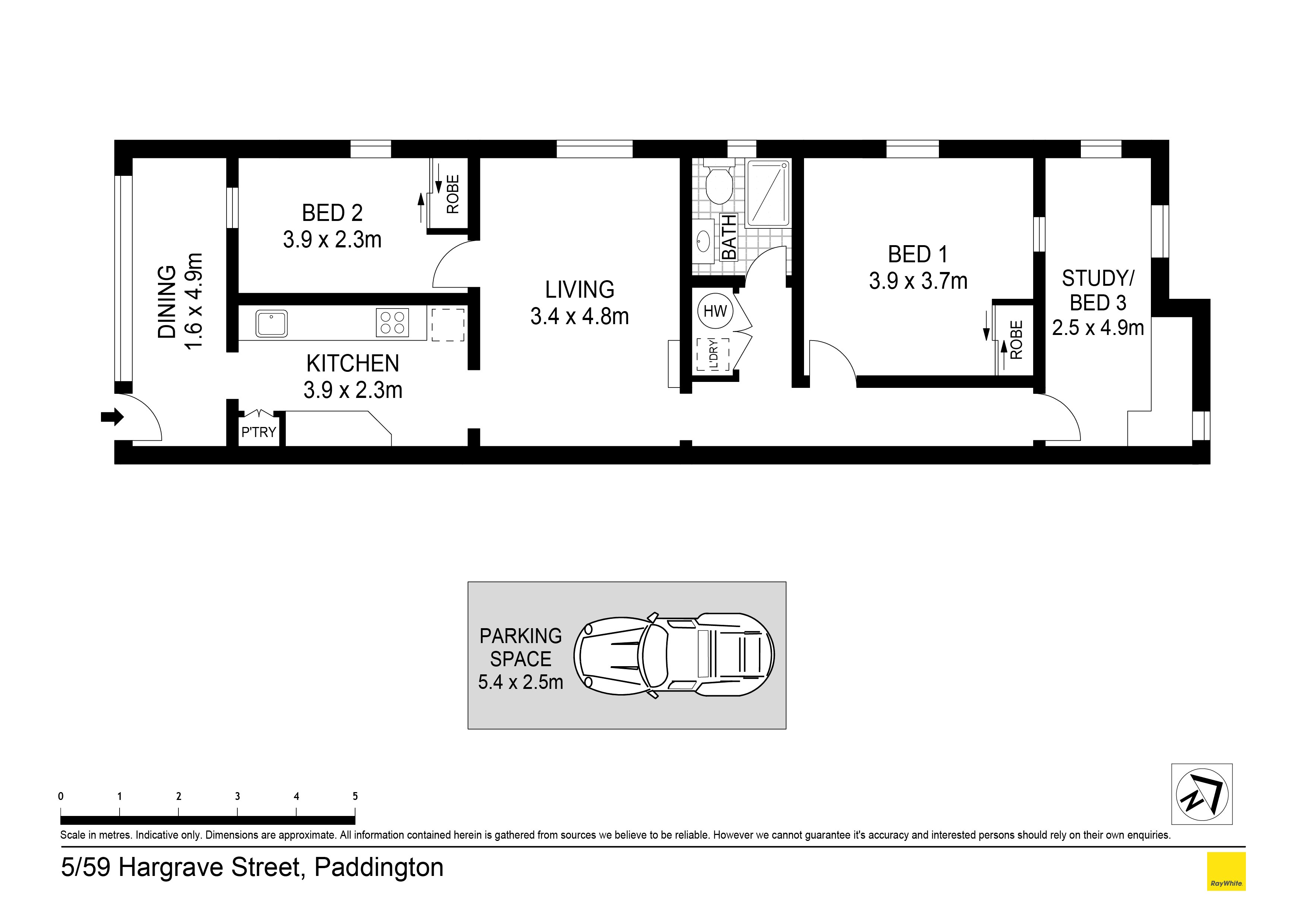01
5/59 Hargrave Street, Paddington NSW
2 Beds — 1 Baths — 1 Cars
Tastefully Renovated Apartment Boasts Elevated City Skyline and Harbour Views in Desirable Village Neighbourhood
Set high above the leafy streetscape and occupying half the top floor of a charming block of six, this tastefully renovated apartment captures superb views across the city skyline and harbour while flooded with northern light.
Wonderfully spacious and enhanced by soaring patterned ceilings, it features a clever free flowing layout offering separate lounge and dining areas plus a sleek galley-style kitchen equipped with quality stainless steel appliances.
The bedrooms are well proportioned and appointed with mirrored built-in wardrobes, while there is a chic fully tiled bathroom with a standalone clawfoot bathtub.
Adding further appeal is a sizeable sunroom/second living area, while other features include a concealed internal laundry, engineered timber flooring, plantation shutters and convenient access via Windsor Lane to an invaluable car space.
Located in the one of the east's most desirable village neighbourhoods, it is positioned within a stroll of Five Ways shops, cafes, gourmet deli's and popular eateries, while enjoying easy access to local galleries, Woollahra village, city buses and Centennial Park.
- 2 bed | 1 bath | 1 car
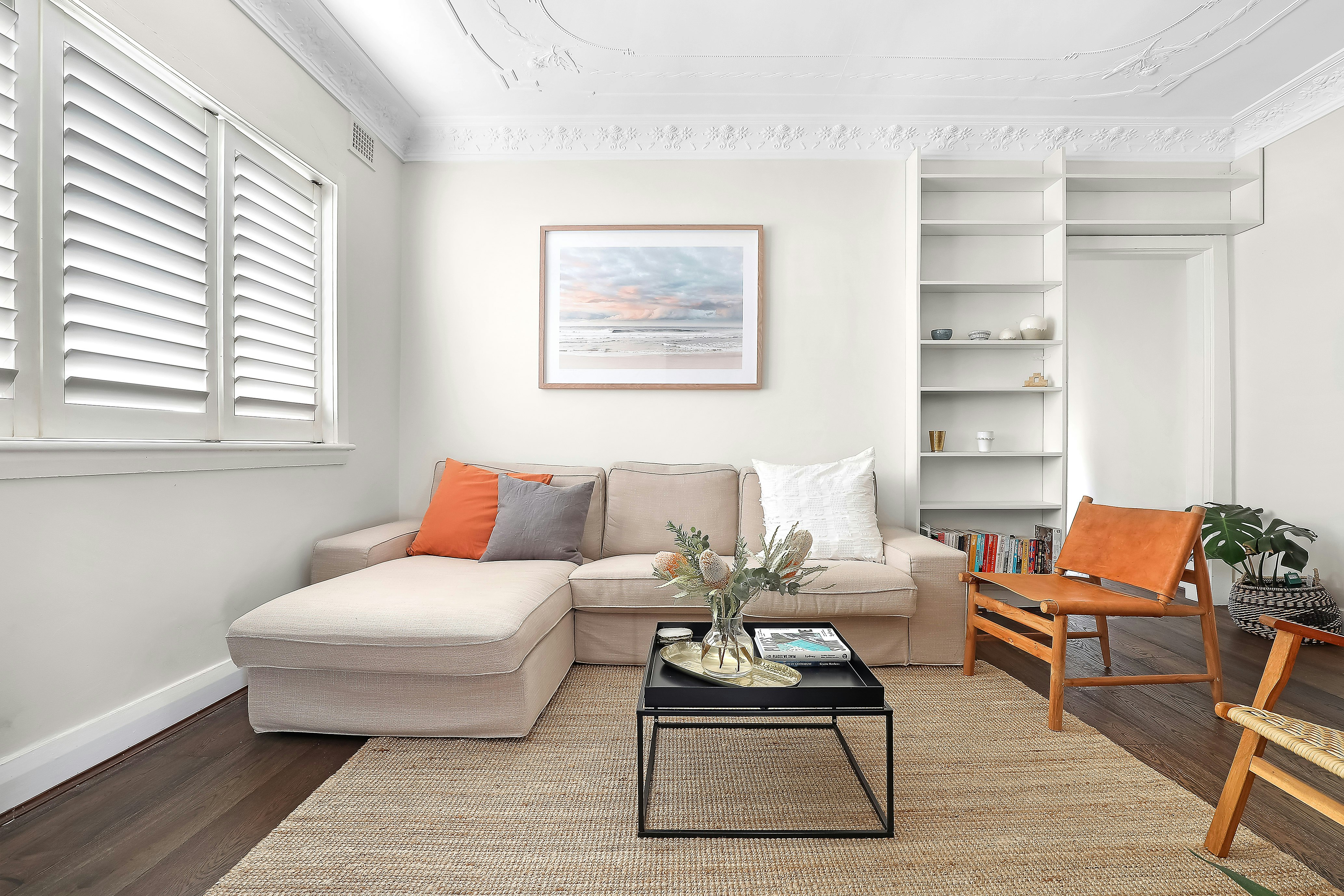
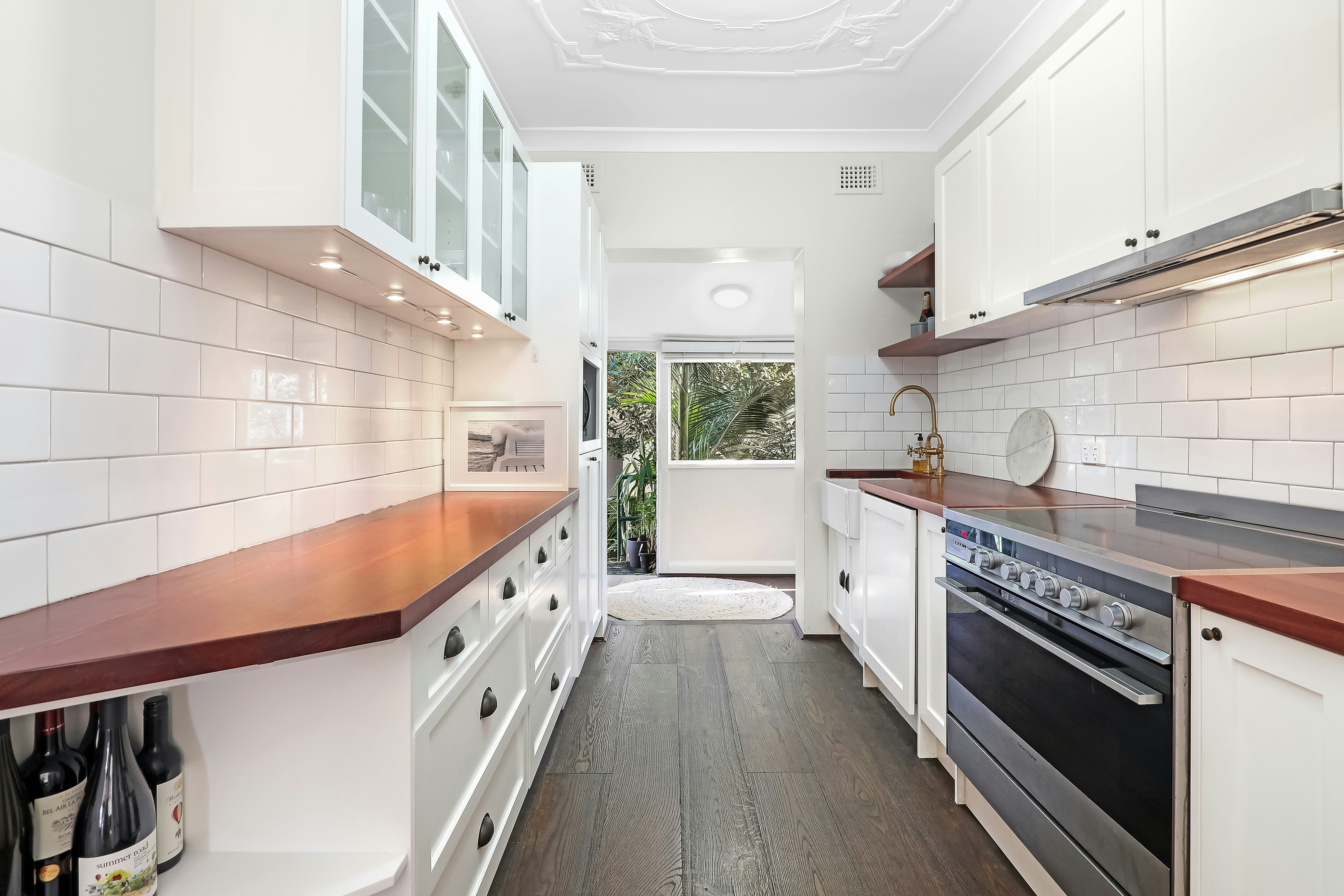
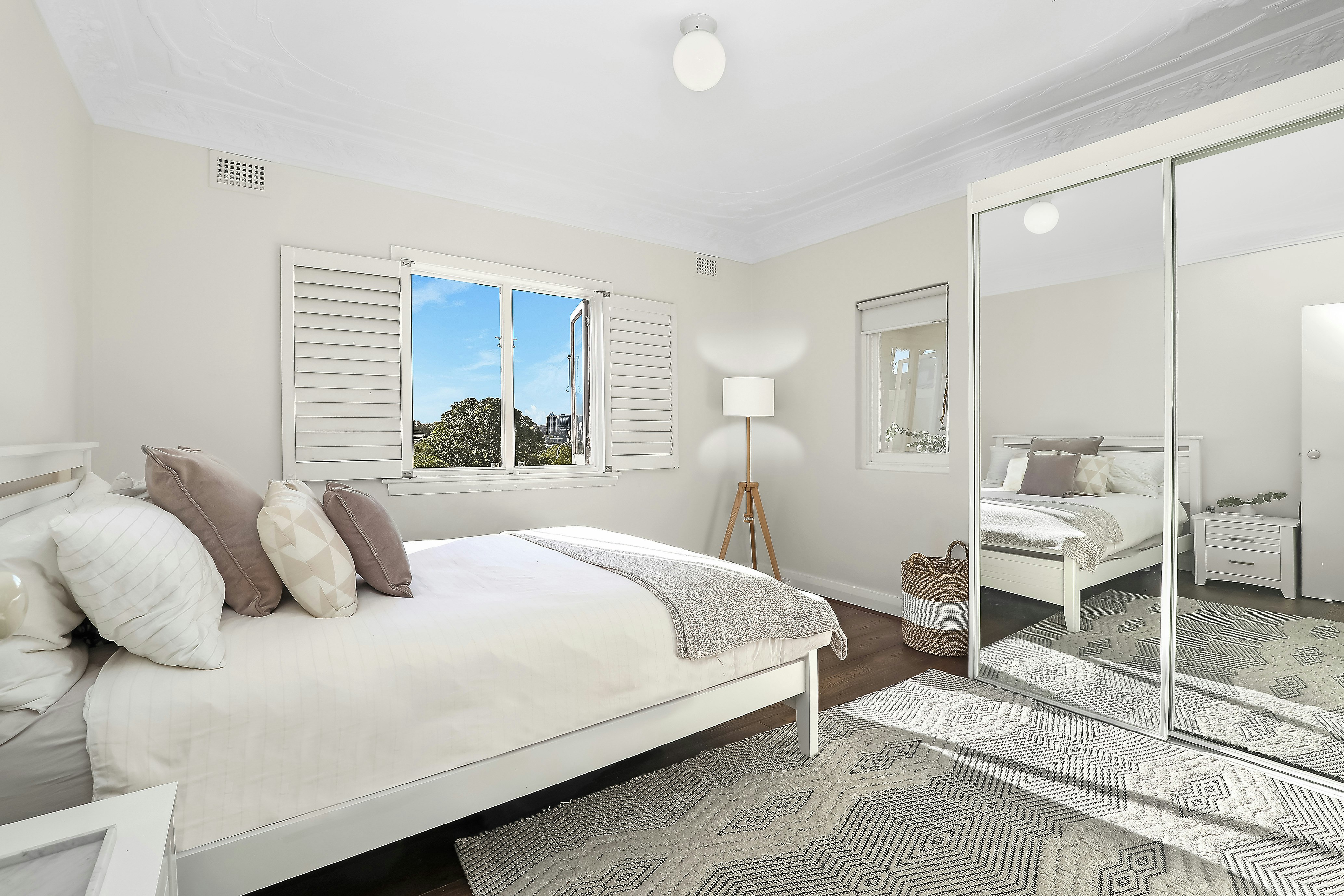
TRG is synonymous with Sydney’s elite property. A real estate agency built on a commitment to challenge the traditional and continually deliver for our clients.
Please fill out a few simple details so we can assist with your enquiry. We will be in touch as soon as possible.
