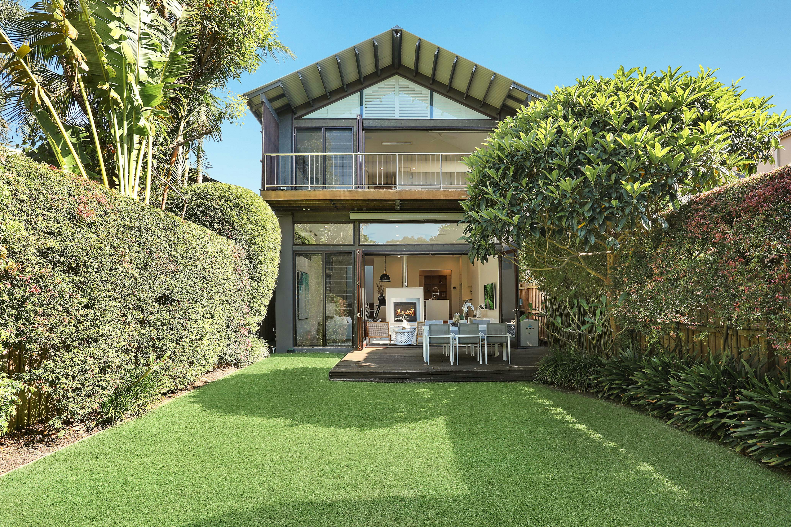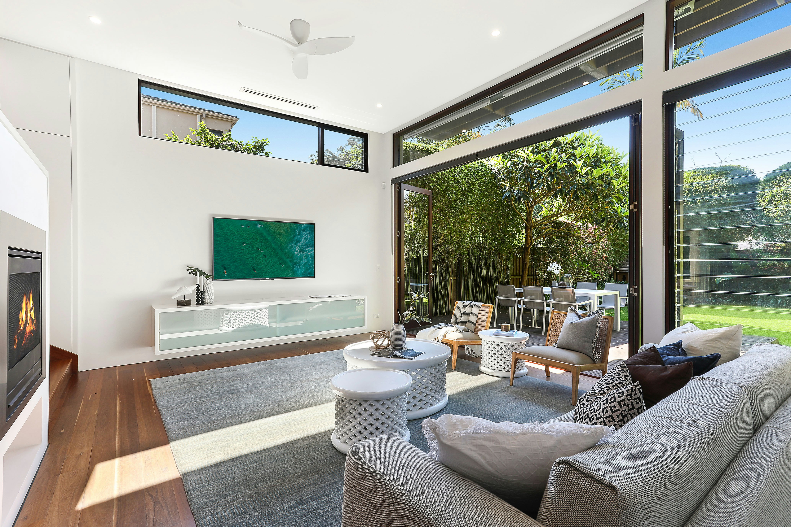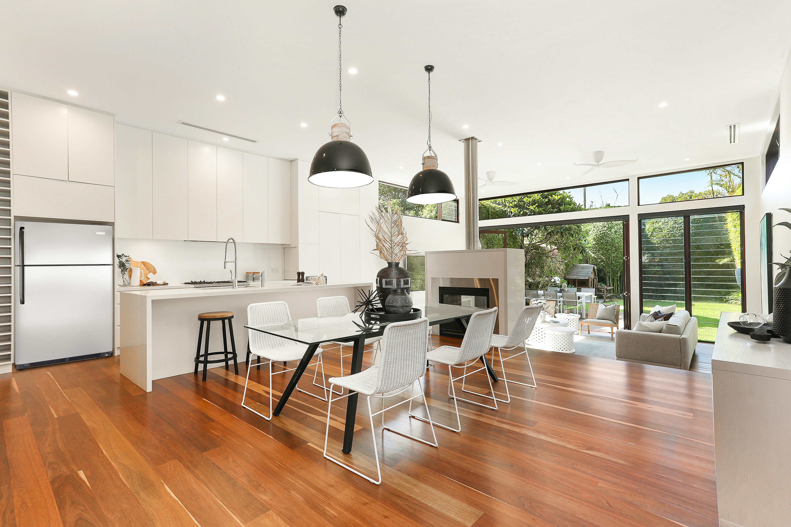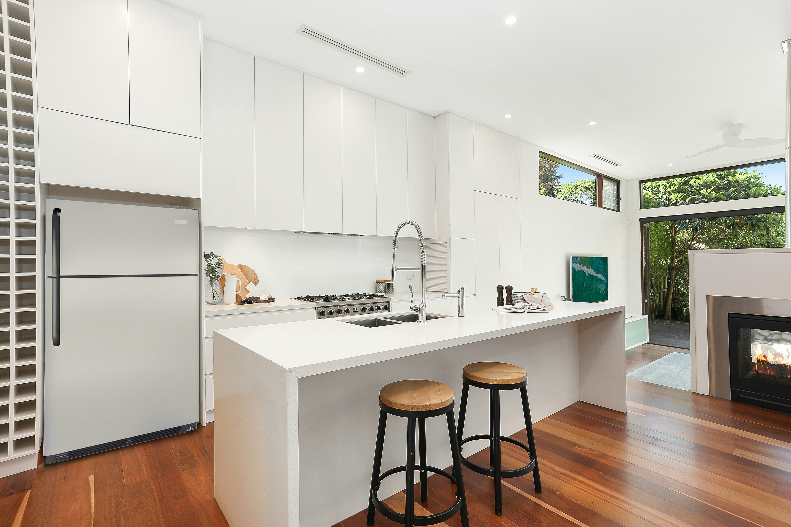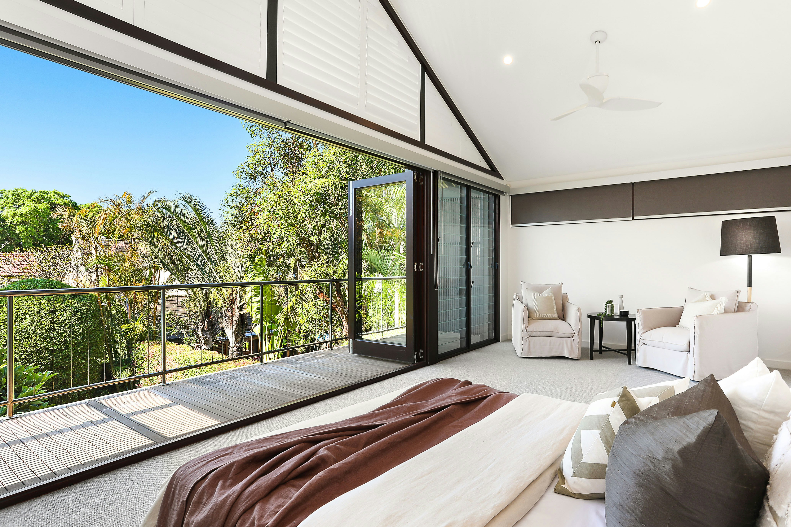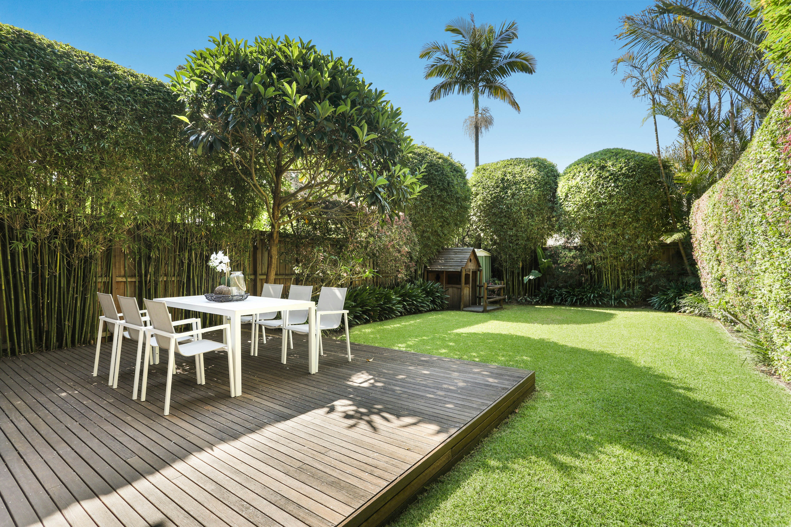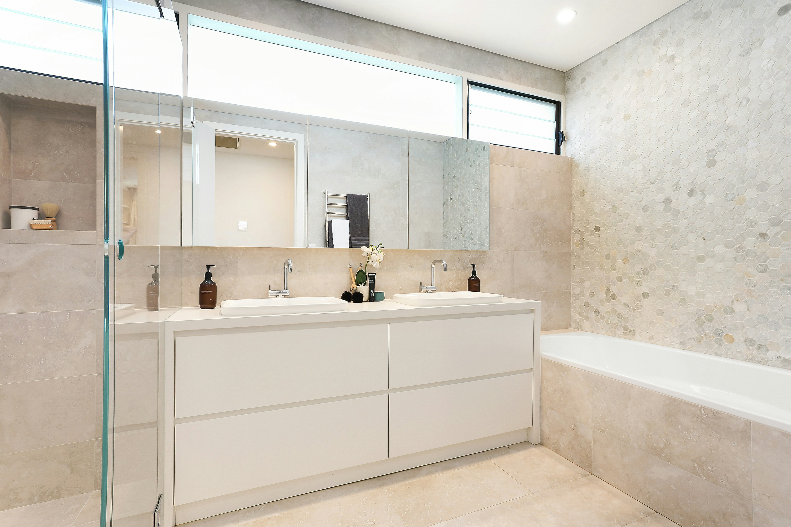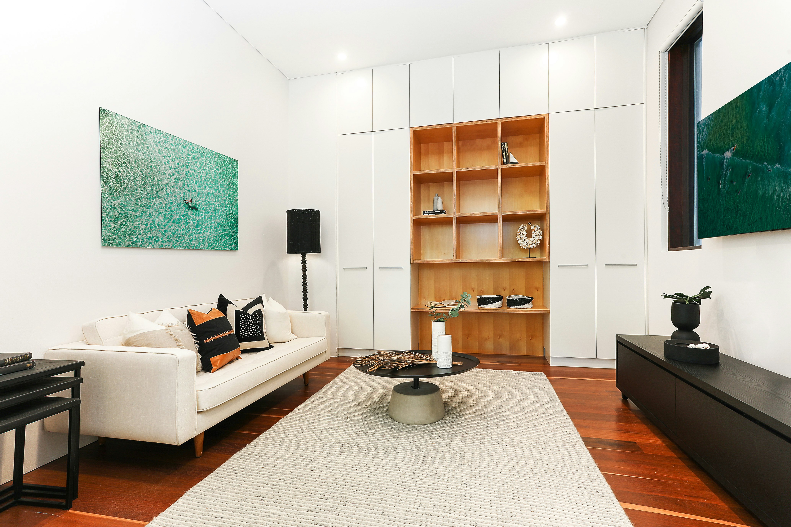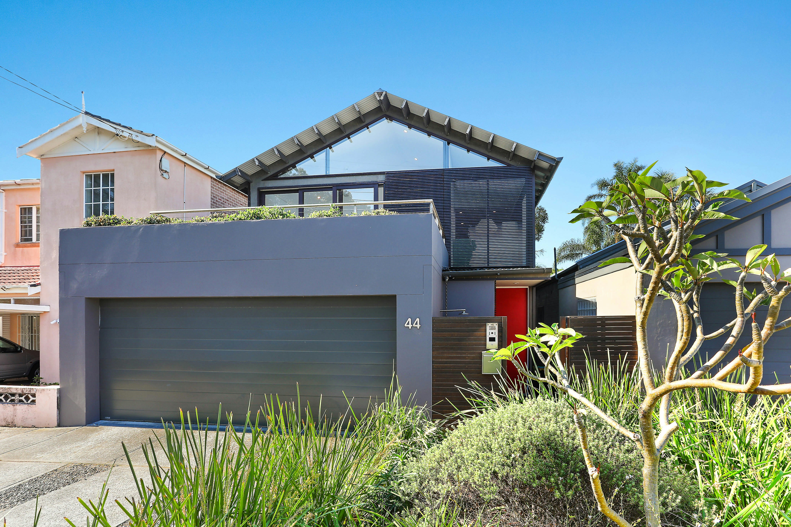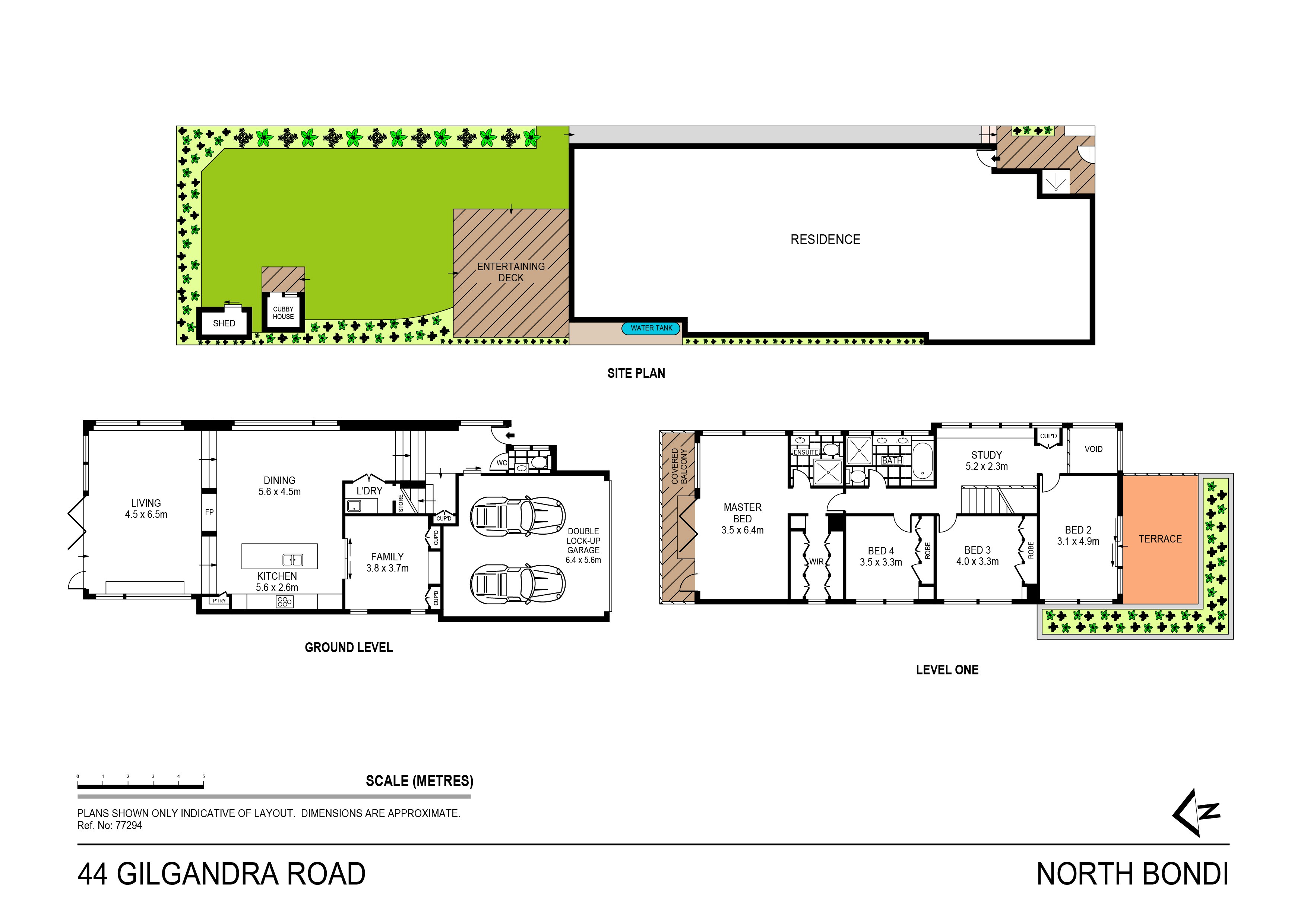01
44 Gilgandra Road, North Bondi NSW
4 Beds — 2 Baths — 2 Cars
Freestanding, North Facing Family Home with the Ideal Layout
A striking architectural design, perfect north-to-rear aspect and a wonderful sense of space all combine to provide an idyllic family sanctuary in this flawless beachside residence. Cleverly engineered to maximise natural light, it reveals a vast flowing layout with designated lounge and dining areas appointed with a two-way gas fireplace and soaring three metre ceilings. The centrally located island kitchen is equipped with CaesarStone benchspace and a quality Smeg double gas oven, while a seamless transition is made to the sun soaked backyard with an entertainment deck and level lawn amid lush established gardens. Upper level accommodation comprises four well-scaled bedrooms, all of which are appointed with built-in wardrobes and the stunning master with walk-in robe and ensuite extends to a full width sunlit balcony. Highlights include a separate media room, an upper level fitted study, ducted air conditioning, plantation shutters, a full sized main bathroom and guest powder room. Complete with video security intercom and internal access to a double automatic garage, this outstanding home is positioned a level stroll to Bondi Beach via Seven-Ways shopping village and popular cafes, parks, city buses and a variety of schools.
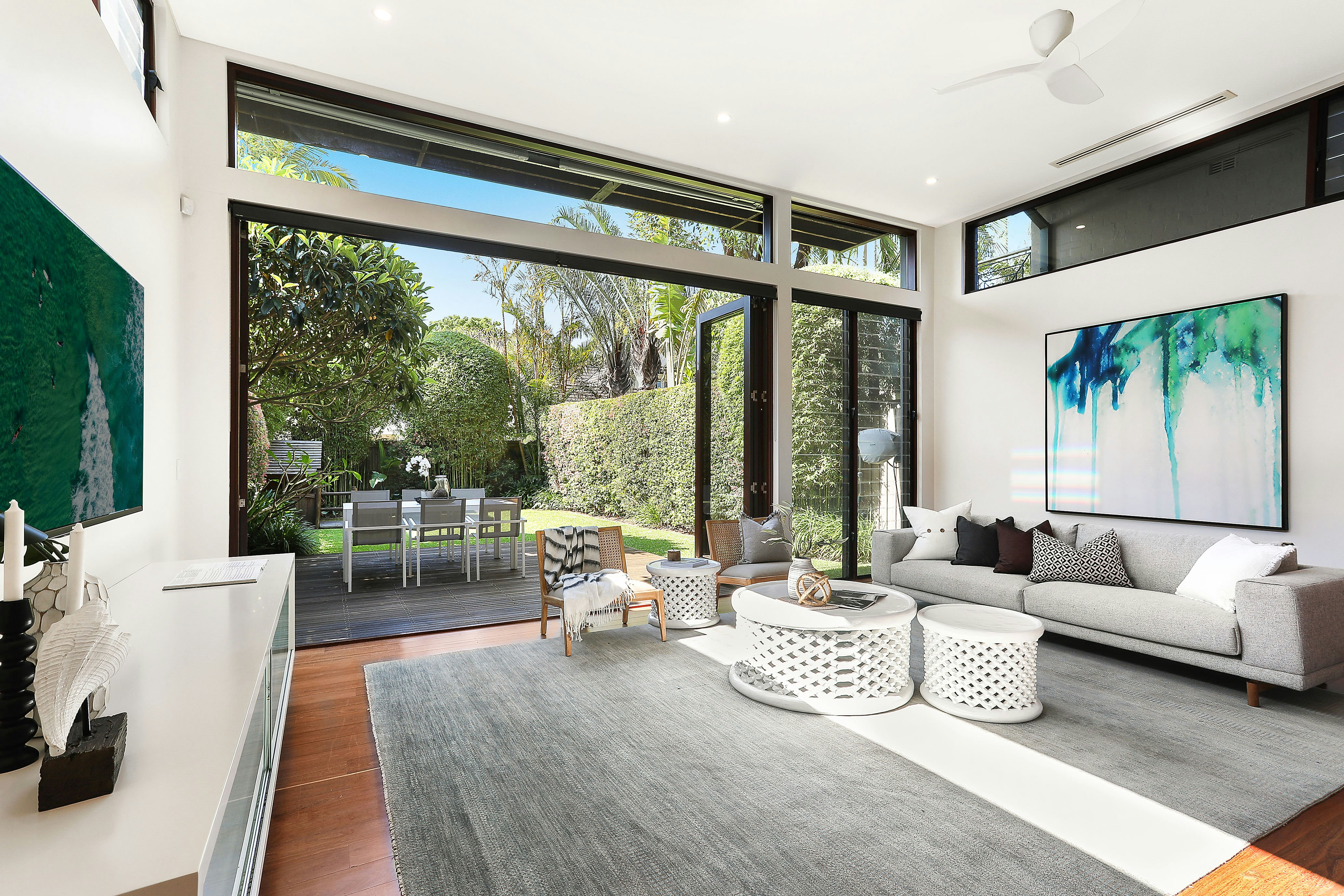
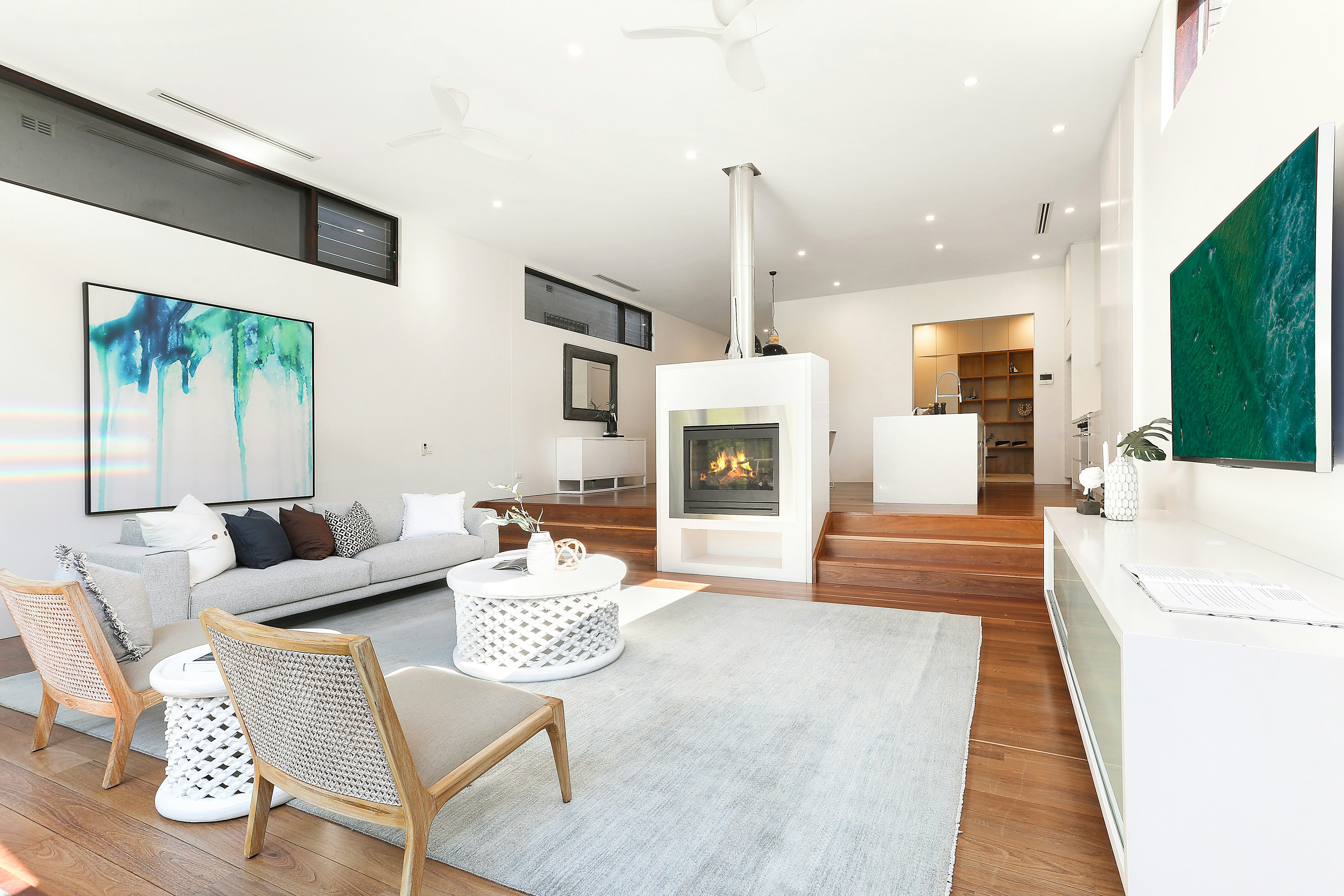
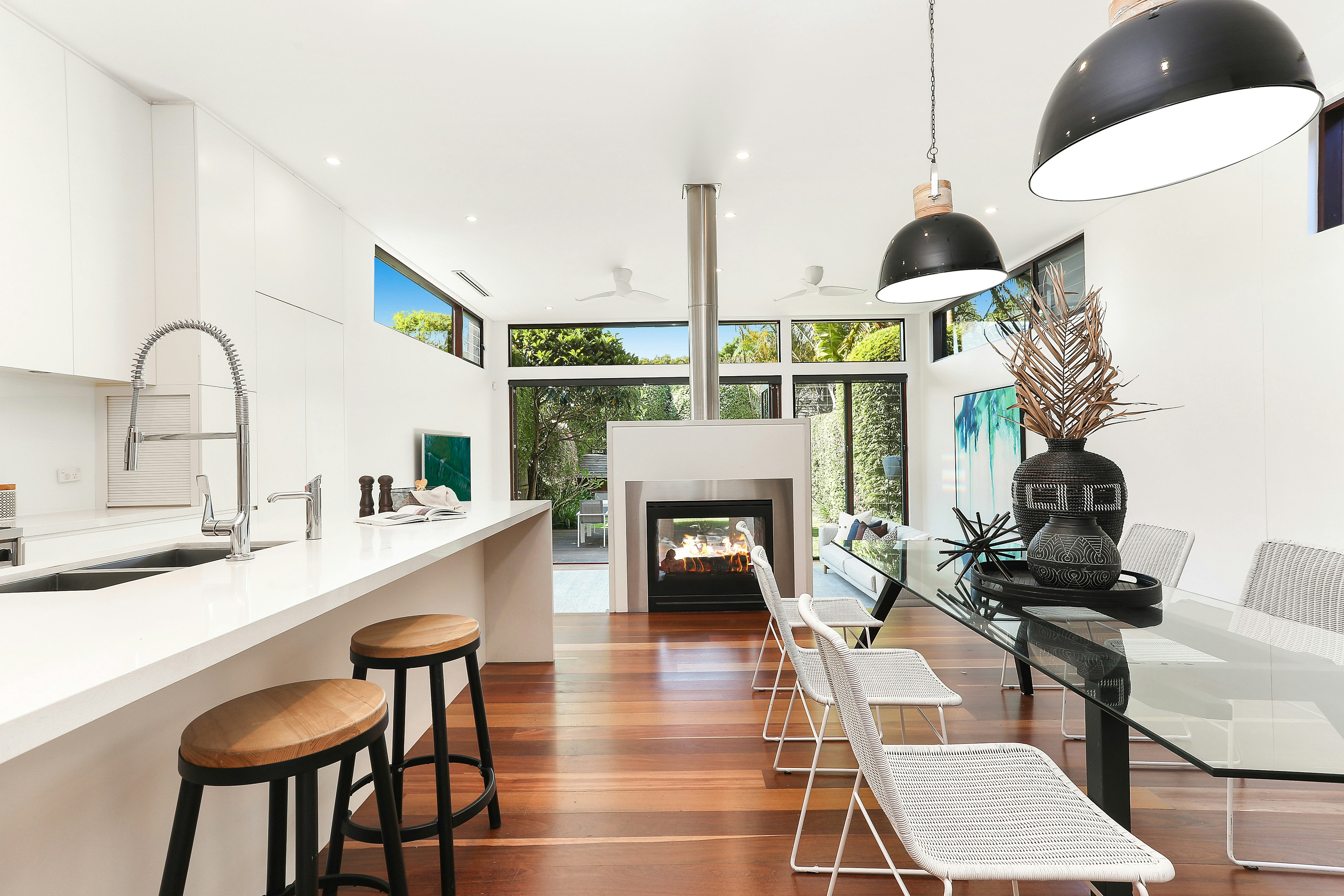
TRG is synonymous with Sydney’s elite property. A real estate agency built on a commitment to challenge the traditional and continually deliver for our clients.
Please fill out a few simple details so we can assist with your enquiry. We will be in touch as soon as possible.
