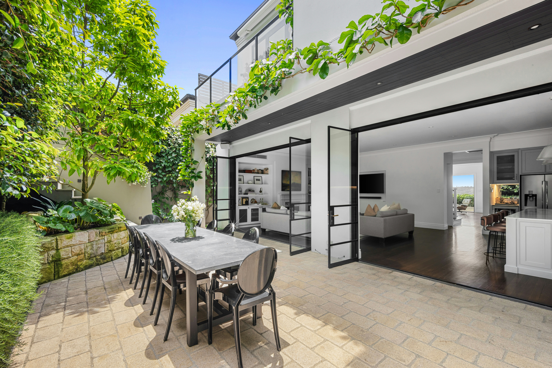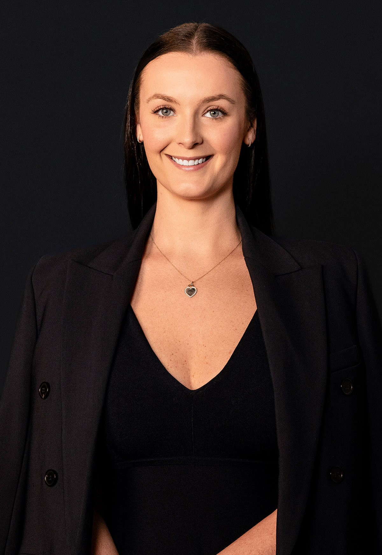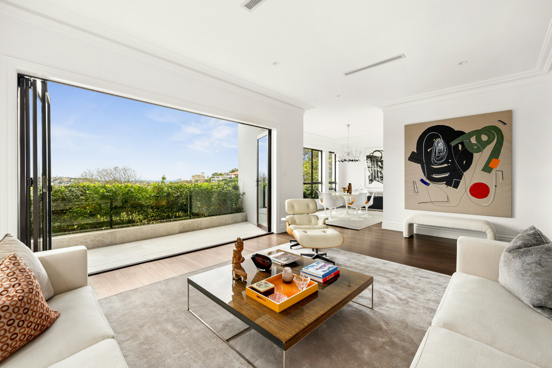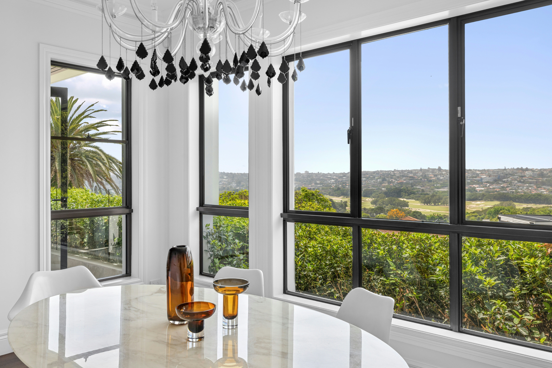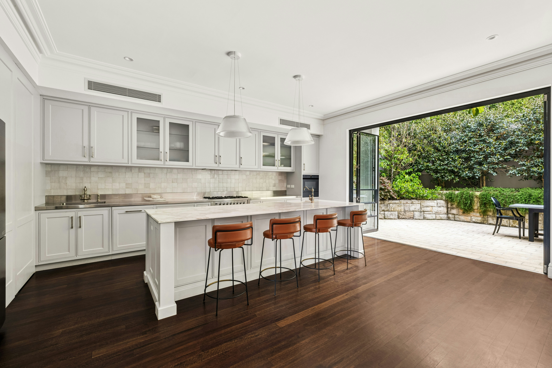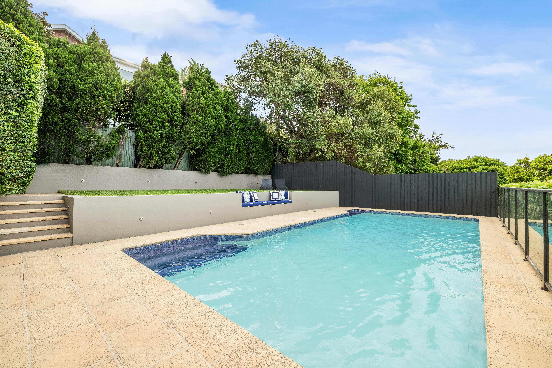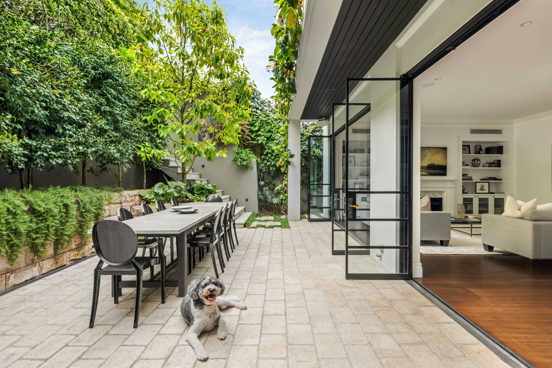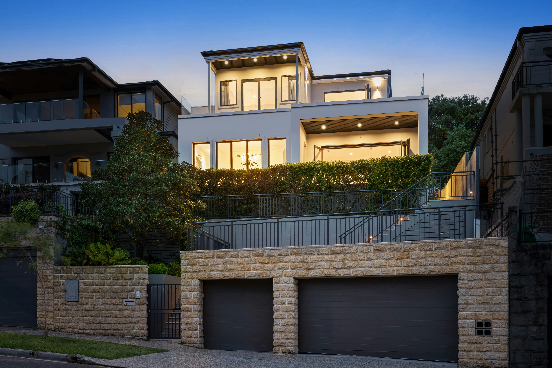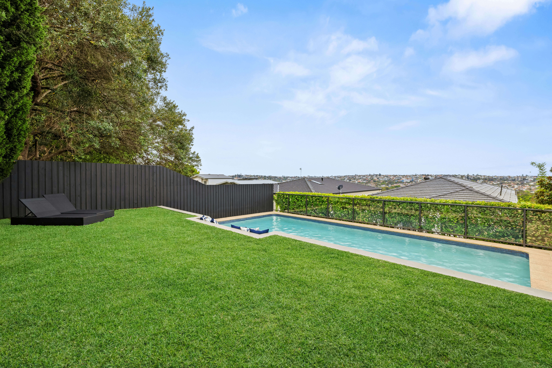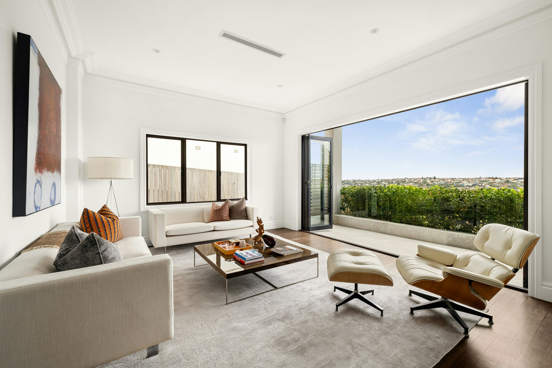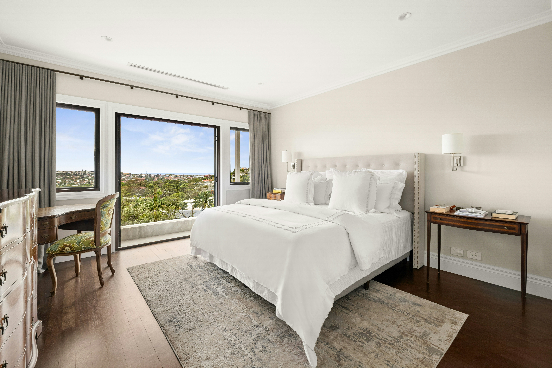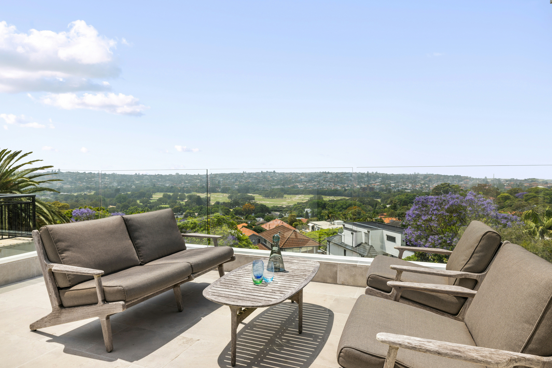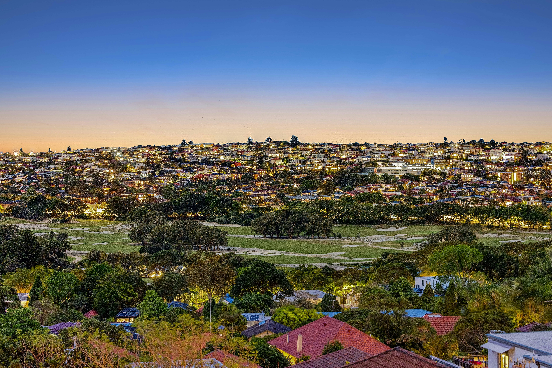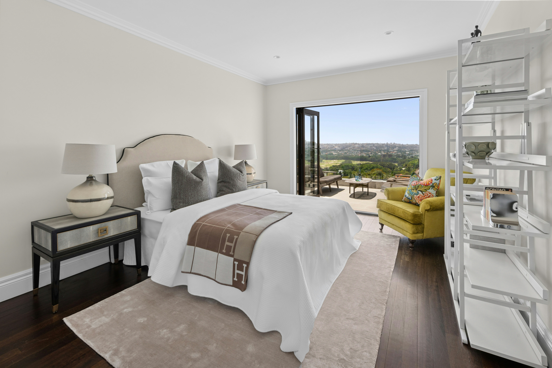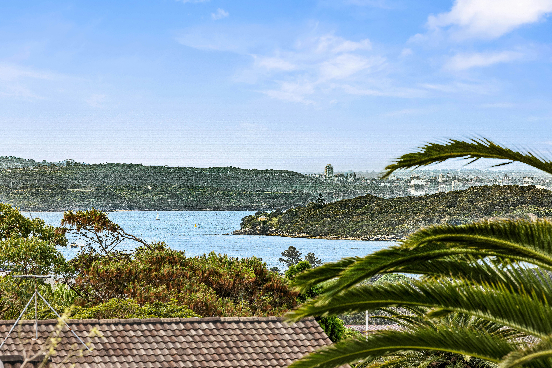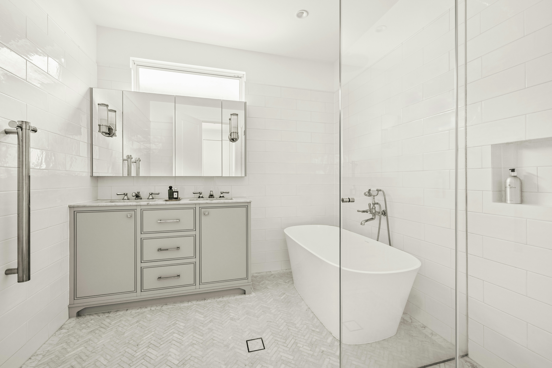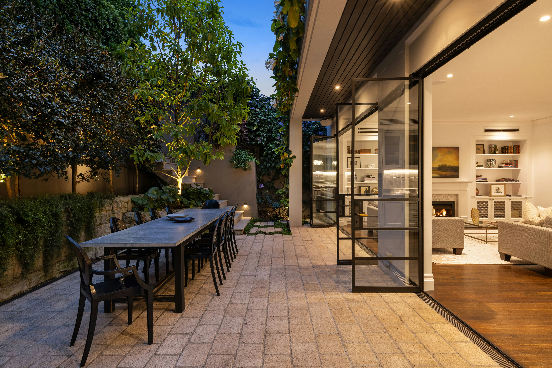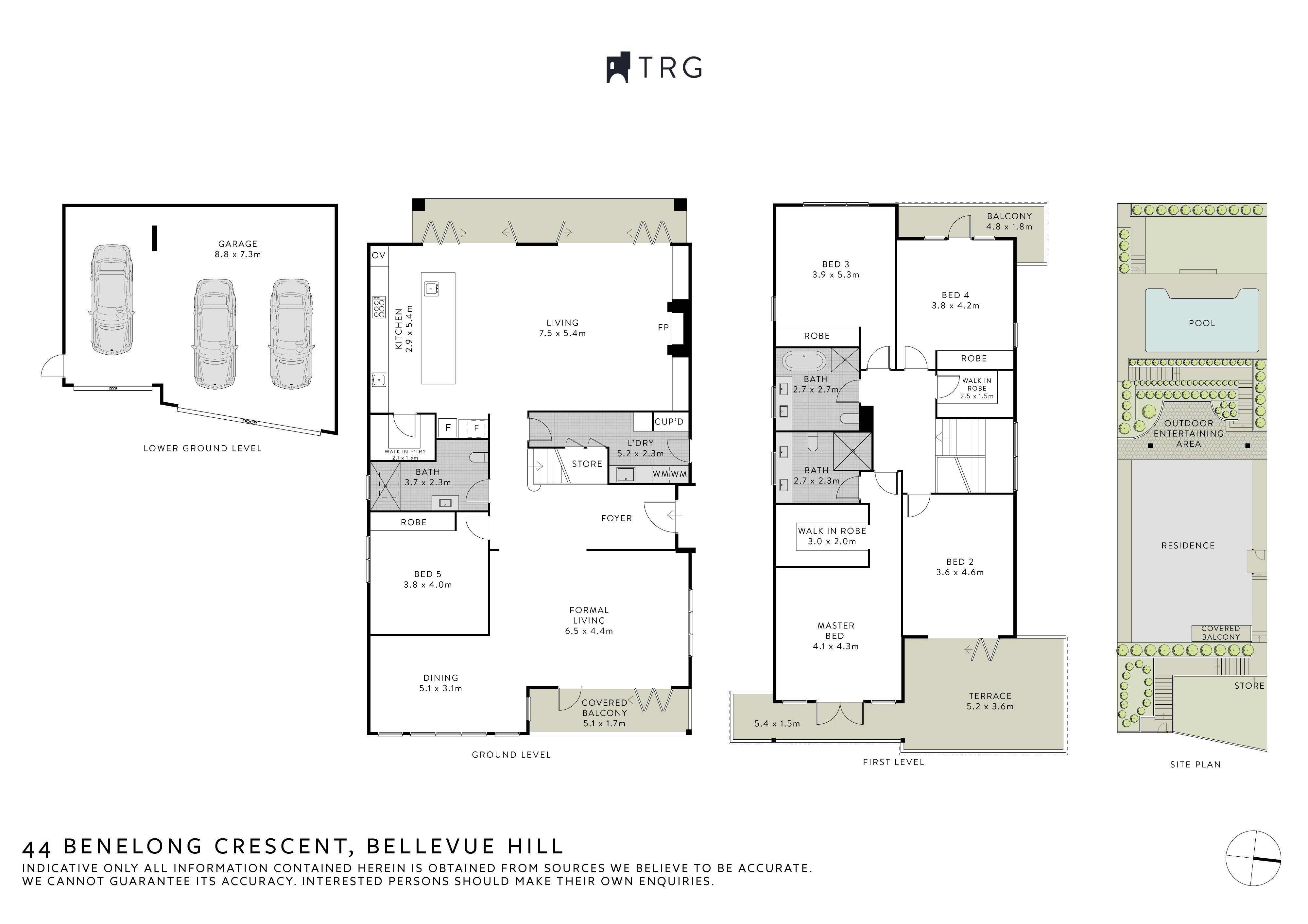01
44 Benelong Crescent, Bellevue Hill NSW
5 Beds — 3 Baths — 3 Cars
Auction
Sensational Family Home with Stunning Panoramic Views
Set in a Bellevue Hill proximate dress-circle location, this captivating north-facing home reflects a classic and timeless renovation. The expansive multi-storey floor plan integrates a garden into the informal living area which naturally flows into the more formal entry and reading areas. The adjacent dining room presents spectacular views across the district, golf course and water, making this an ideal home for both families and entertaining.
The home possesses an aura of first-class living with a new interior design and luxury finishes - the effect is cohesion from one level to the next. Meticulous care was taken in the design throughout: Calacatta marble in the kitchen and informal living room frame the areas, while marble mosaics in the bathrooms complement these design decisions. The kitchen and butler's pantry are designed for multiple cooks with hand-painted joinery and hues of neutral tones drawn from the marble island, an ILVE range, V-ZUG Combi Steam oven and warming drawer, two sinks, stainless steel and Perrin & Rowe polished nickel kitchen taps.
Prospective owners will discover endless appeal in the degrees of comfort afforded in the scale of the bedrooms and custom wardrobes, which include a top-tier master suite of modern elegance, stepping out to a shared balcony with a retractable awning. The panorama stretches to include ocean sunrises and brilliant sunsets over a slice of Sydney Harbour.
Landscaped outdoor settings are equally impressive in size, offering sun-drenched lawns and a private elevation at the rear for sun-bathing and swimming with outdoor gardens designed by a leading Australian landscape architect. The garden courtyard with hand-chiseled sandstone provides a layered and elevated lush foliage landscape with varying blooms throughout the year. Evident is the substantial investment in premium features delivered in recent renovations - steel-framed bi-fold doors, a new HVAC, heated bathroom floors upstairs, new exterior tiling, new gas fired swimming pool heater - all in a home that covets a triple garage along a premium street.
It is placed within walking distance of Bellevue Hill Public School and local village shops/cafes, with multiple private schools also within walking distance. Enjoy boutique retail and exciting restaurant precincts at nearby Double Bay and an easy stroll to Bondi Beach.
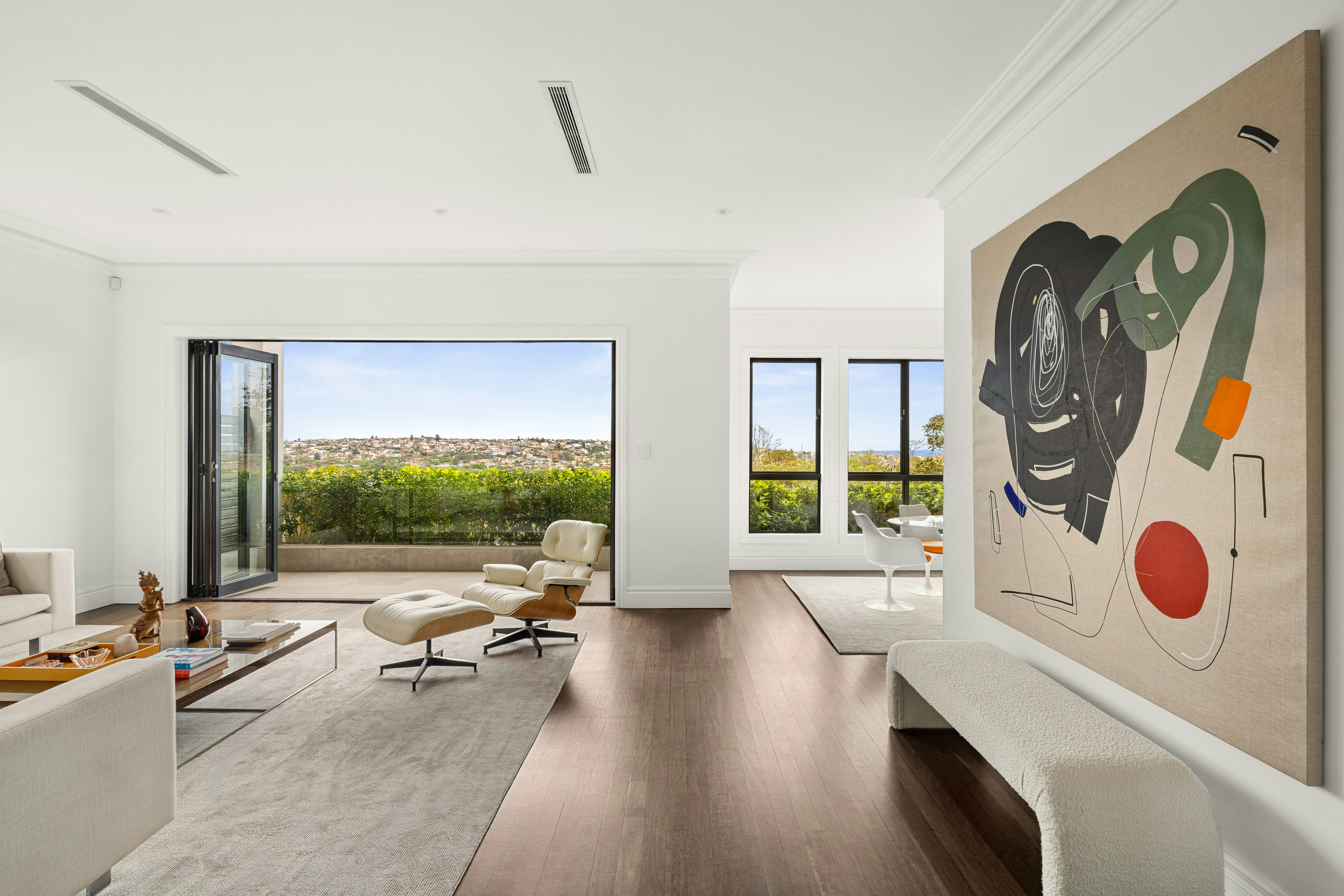
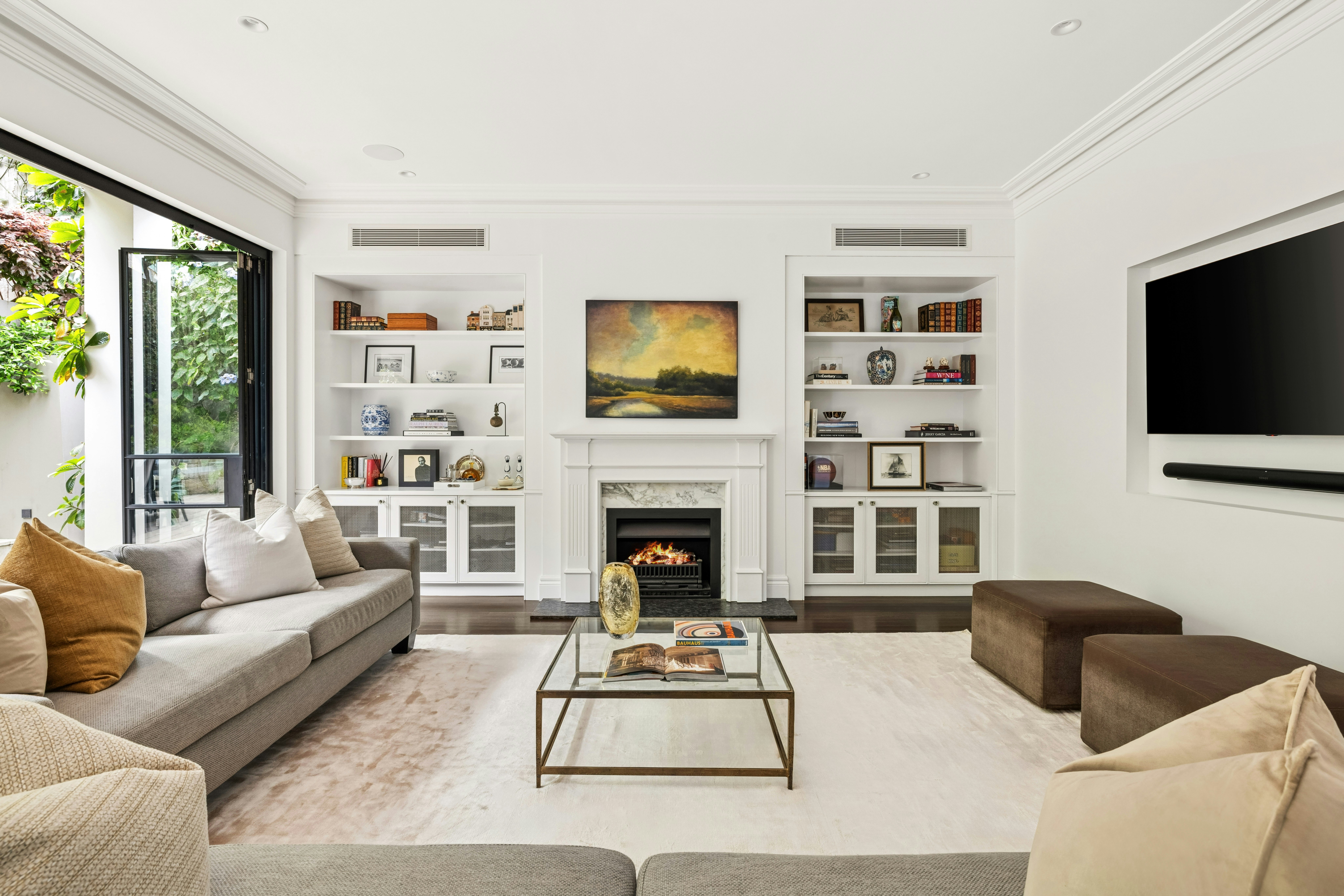
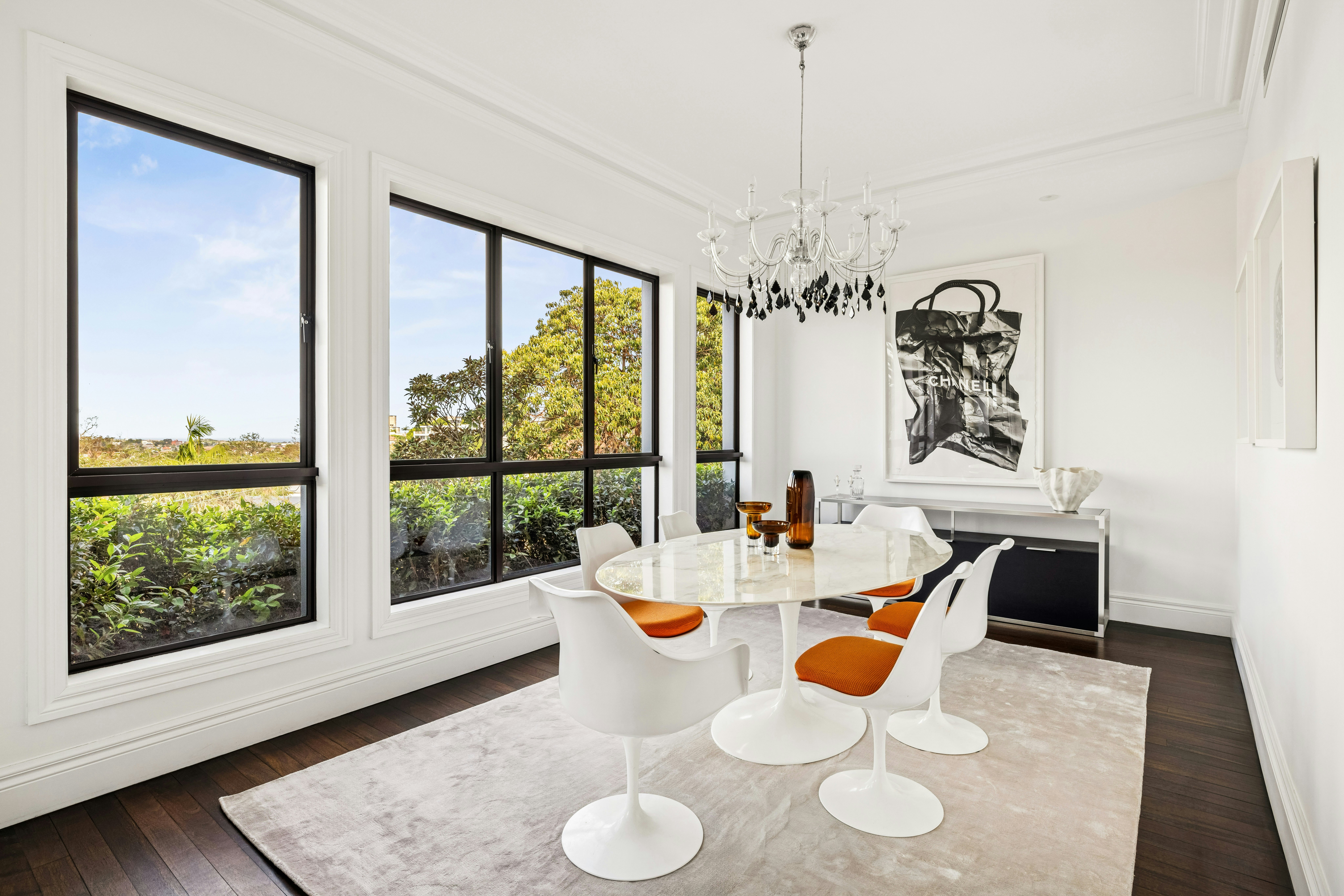
TRG is synonymous with Sydney’s elite property. A real estate agency built on a commitment to challenge the traditional and continually deliver for our clients.
Please fill out a few simple details so we can assist with your enquiry. We will be in touch as soon as possible.
