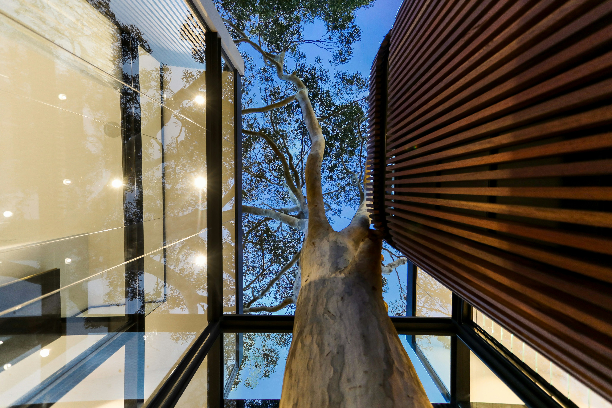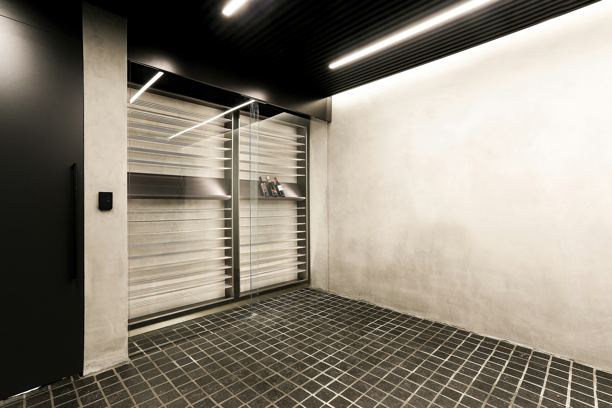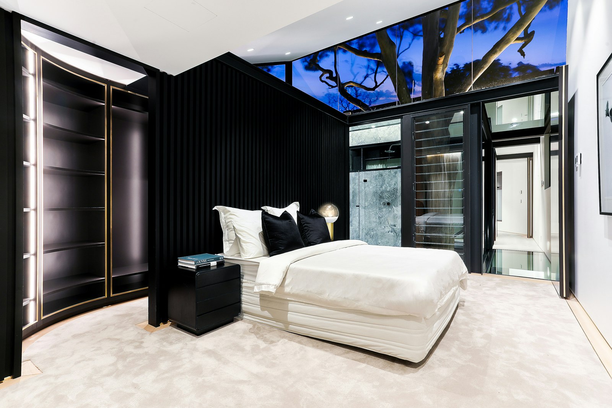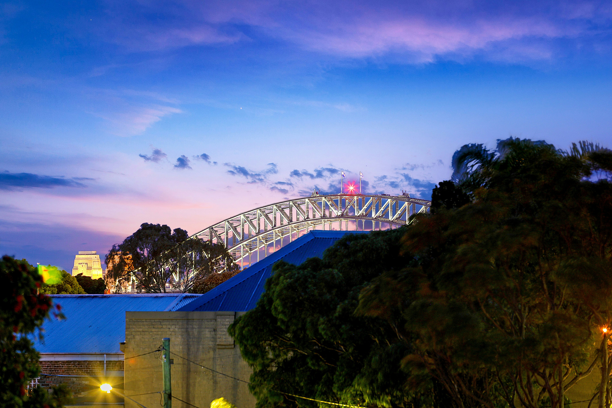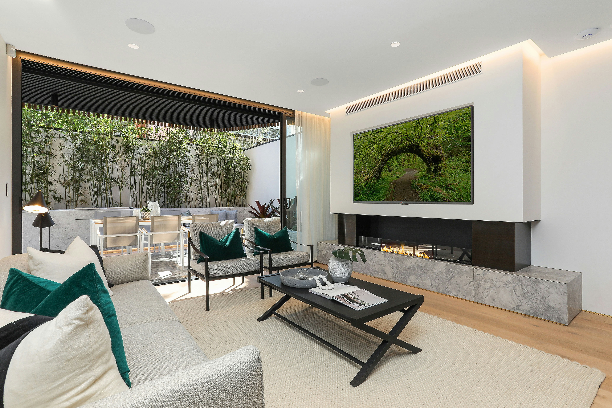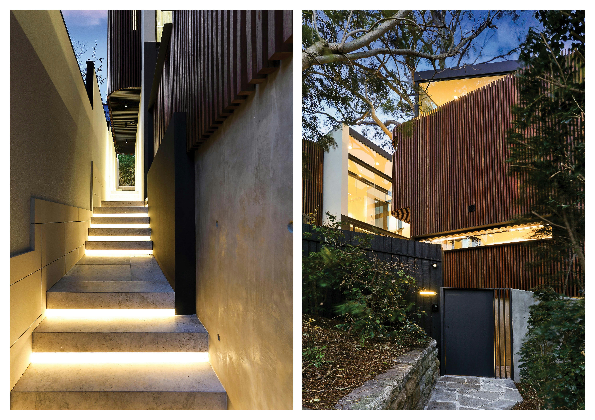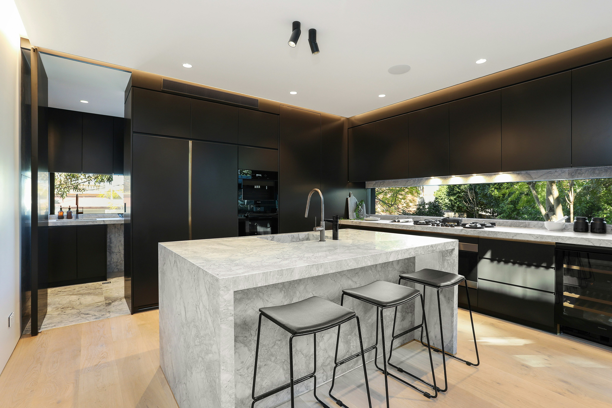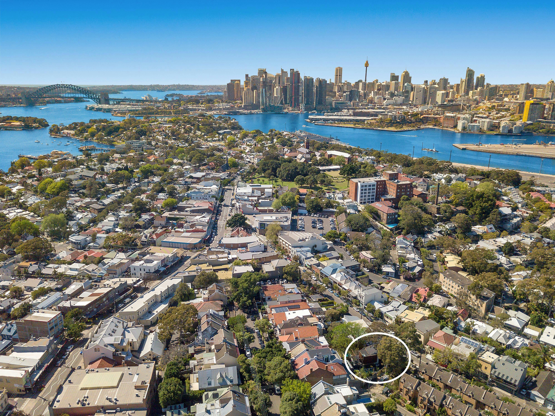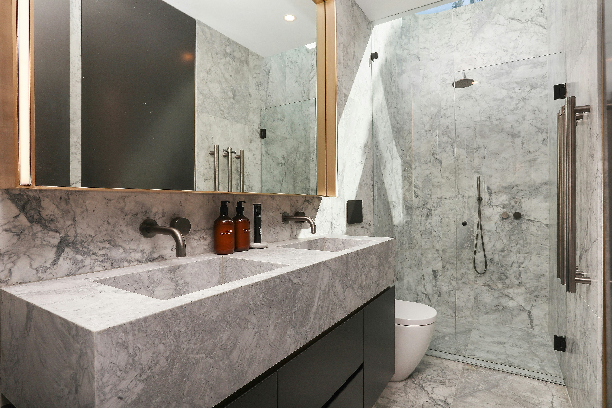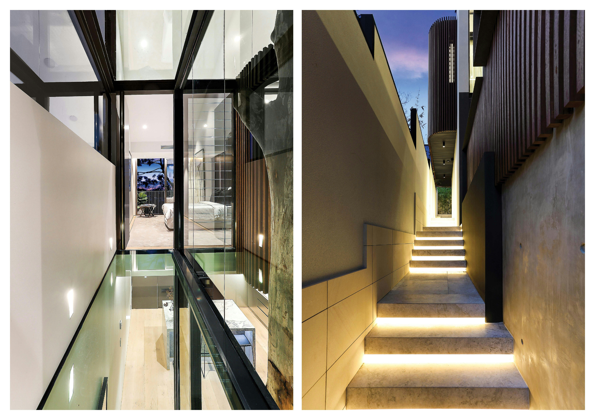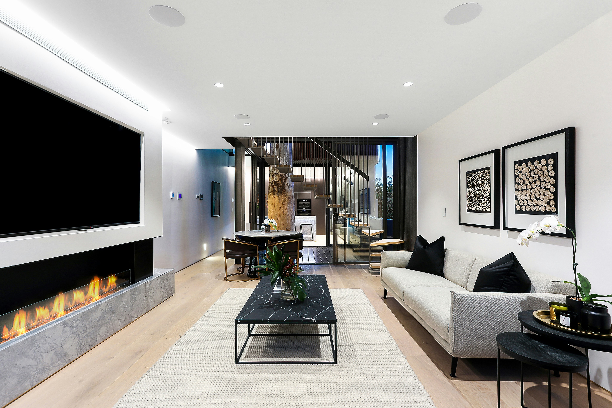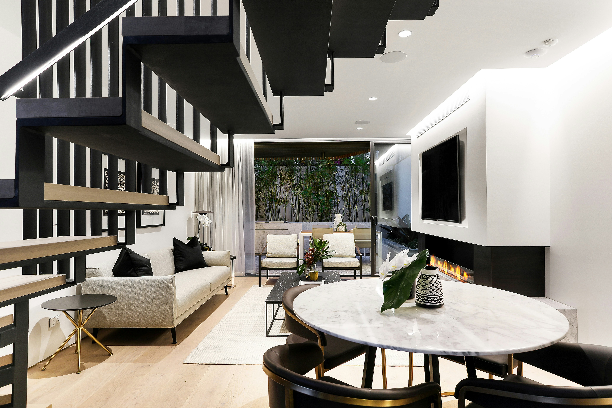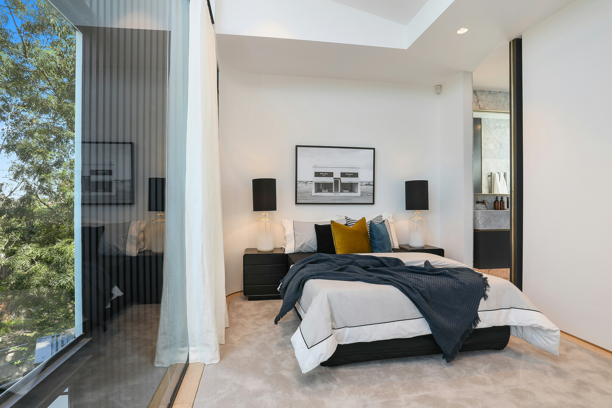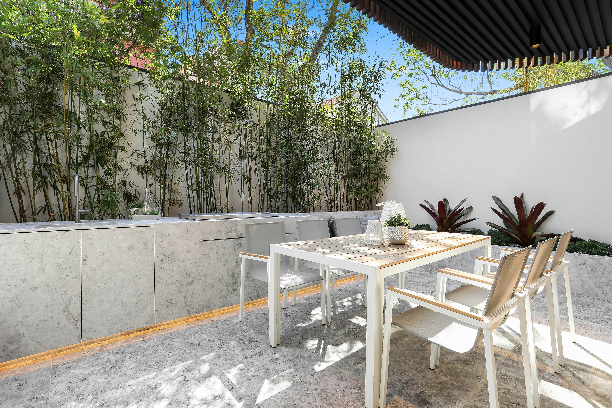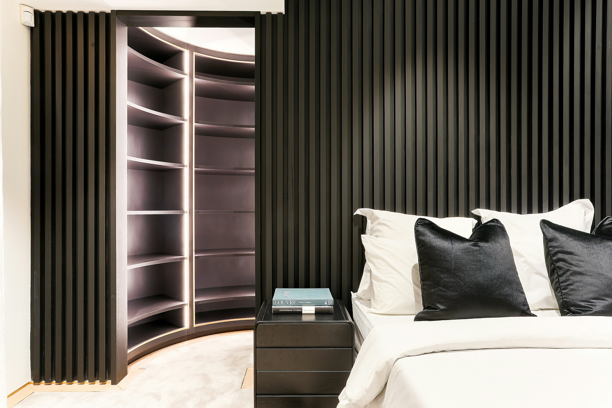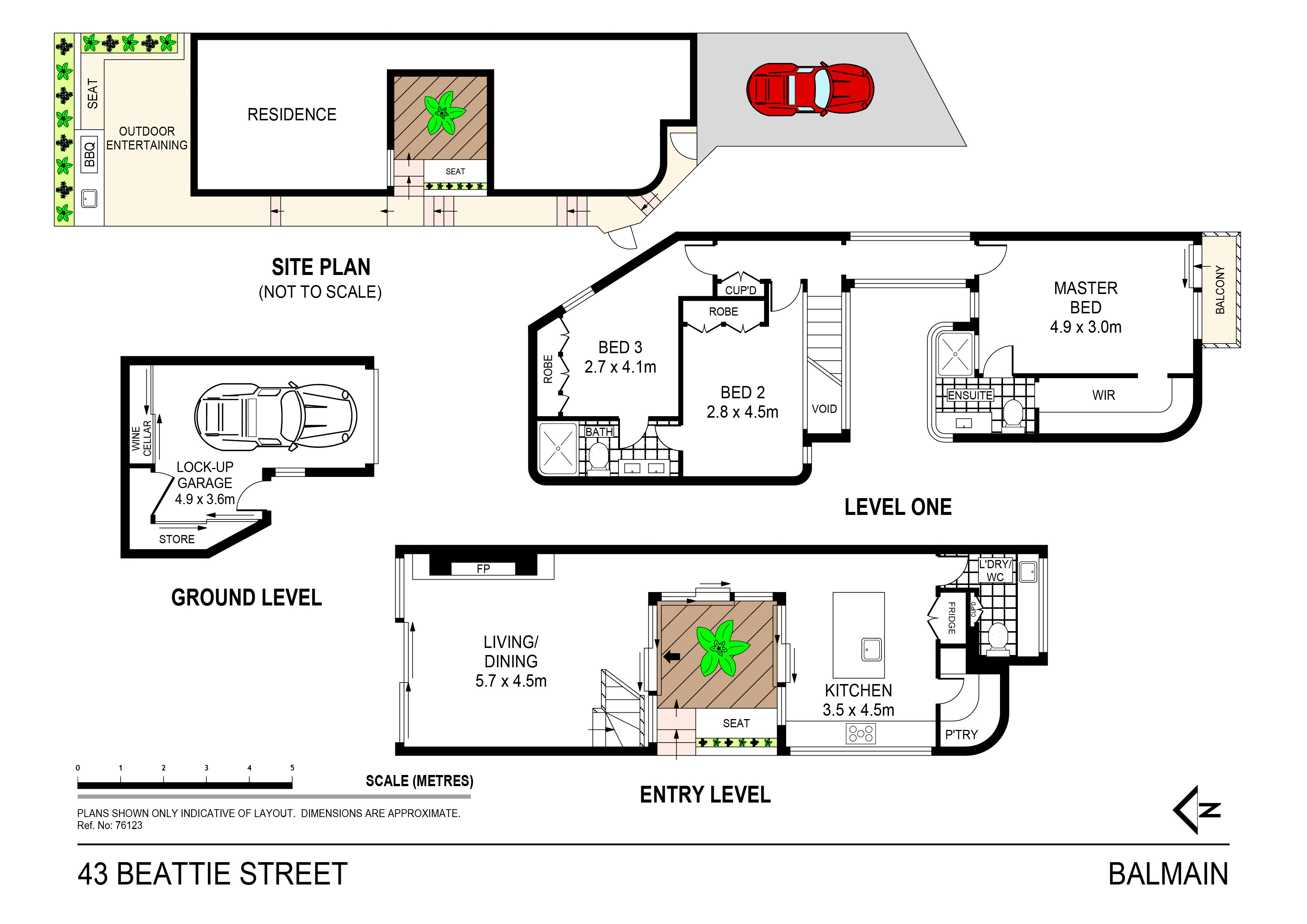01
43 Beattie Street, Balmain NSW
3 Beds — 3 Baths — 2 Cars
Cutting-edge Architectural Home of Style and Sophistication
Experience the very essence of cutting-edge style and sophistication in this brand new bespoke residence, aesthetically striking from all angles and finished to superior standards. Spanning two light filled levels with captivating city skyline views, it reveals chic marble interiors enhanced by floor-to-ceiling glass and an abundance of natural light. There is a state-of-the-art kitchen equipped with top-of-the-range Miele appliances including a 900mm oven, custom Pitt cooktop, an integrated coffee machine, fridge, freezer and a butler's pantry. Stunning living areas enjoy seamless transitions to the outdoors including to a sun soaked Limestone entertainment courtyard with an integrated barbecue, sink, seating and planter beds. Upper level accommodation comprises three well-scaled bedrooms, the chic master features a custom walk-in wardrobe and ensuite while opening to a sunlit balcony capturing city skyline and Harbour Bridge views. Further highlights include Sonos, C-bus, ducted air conditioning, an Ecosmart fireplace, a/c custom wine cellar, keyless entry, extensive security as well as a custom garage with tilt-up door. Expertly crafted to deliver the ultimate in designer living, this incredible offering is positioned within a stroll of Darling Street's vibrant shops and eateries, express city buses, boutiques and all the area has to offer.
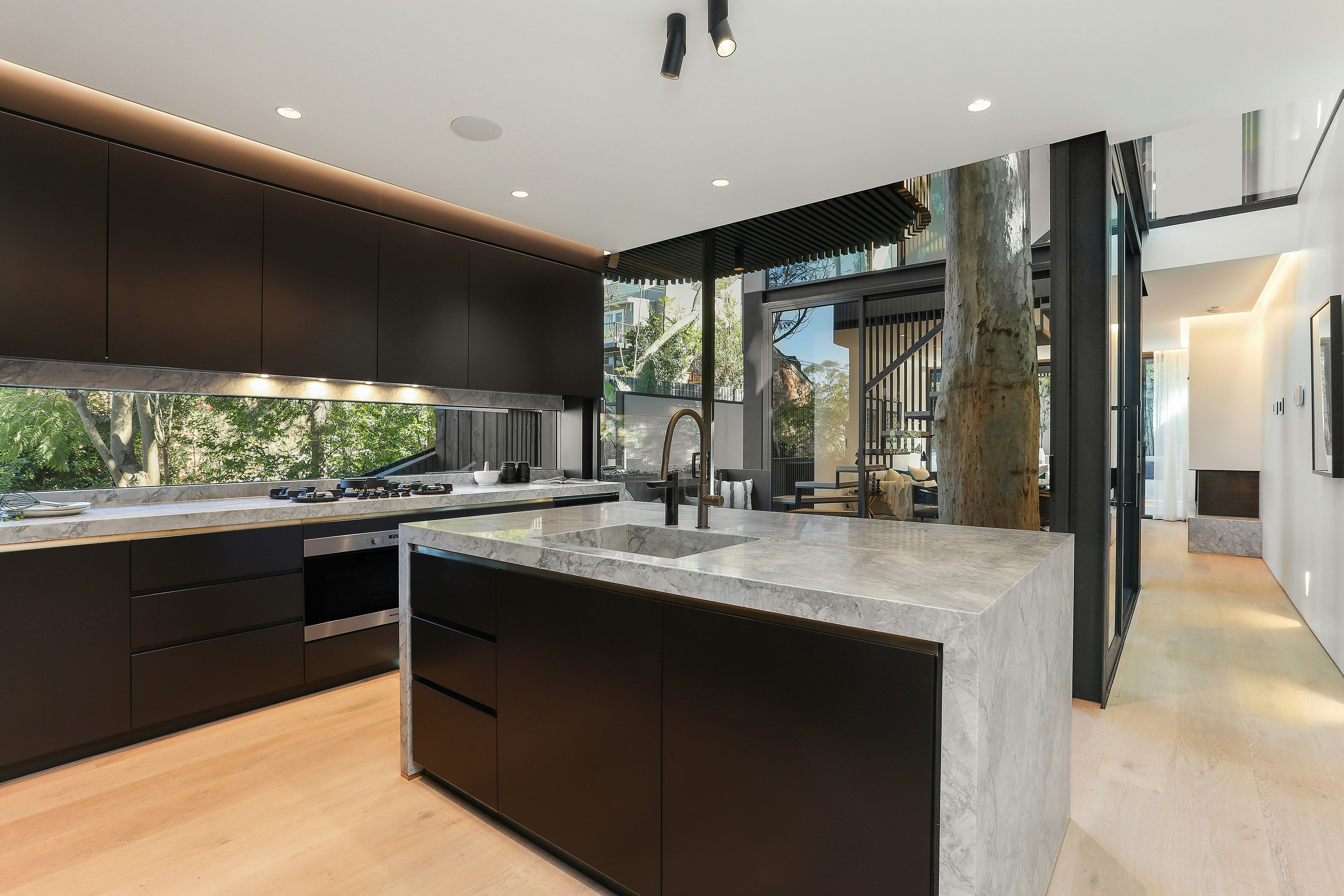
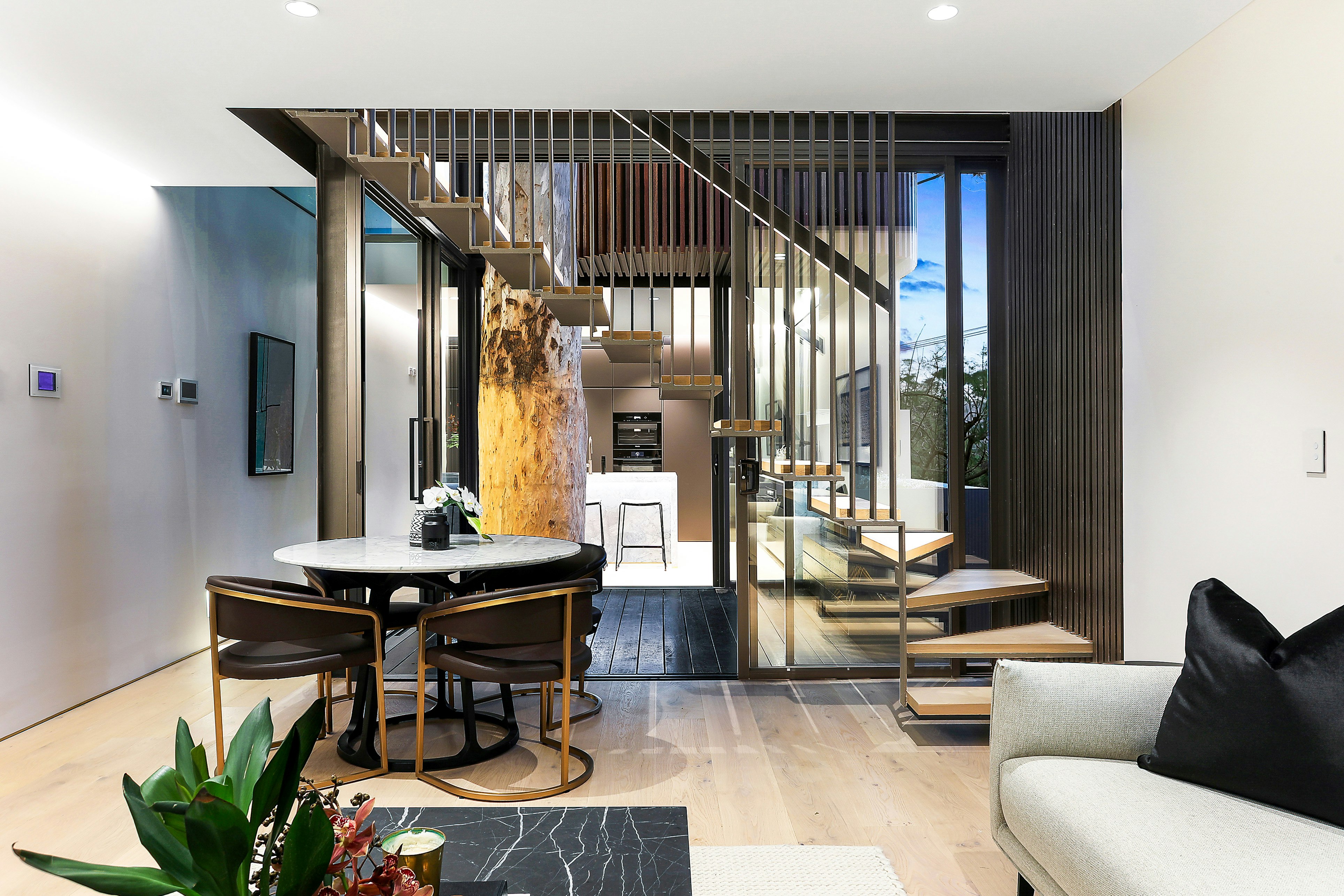
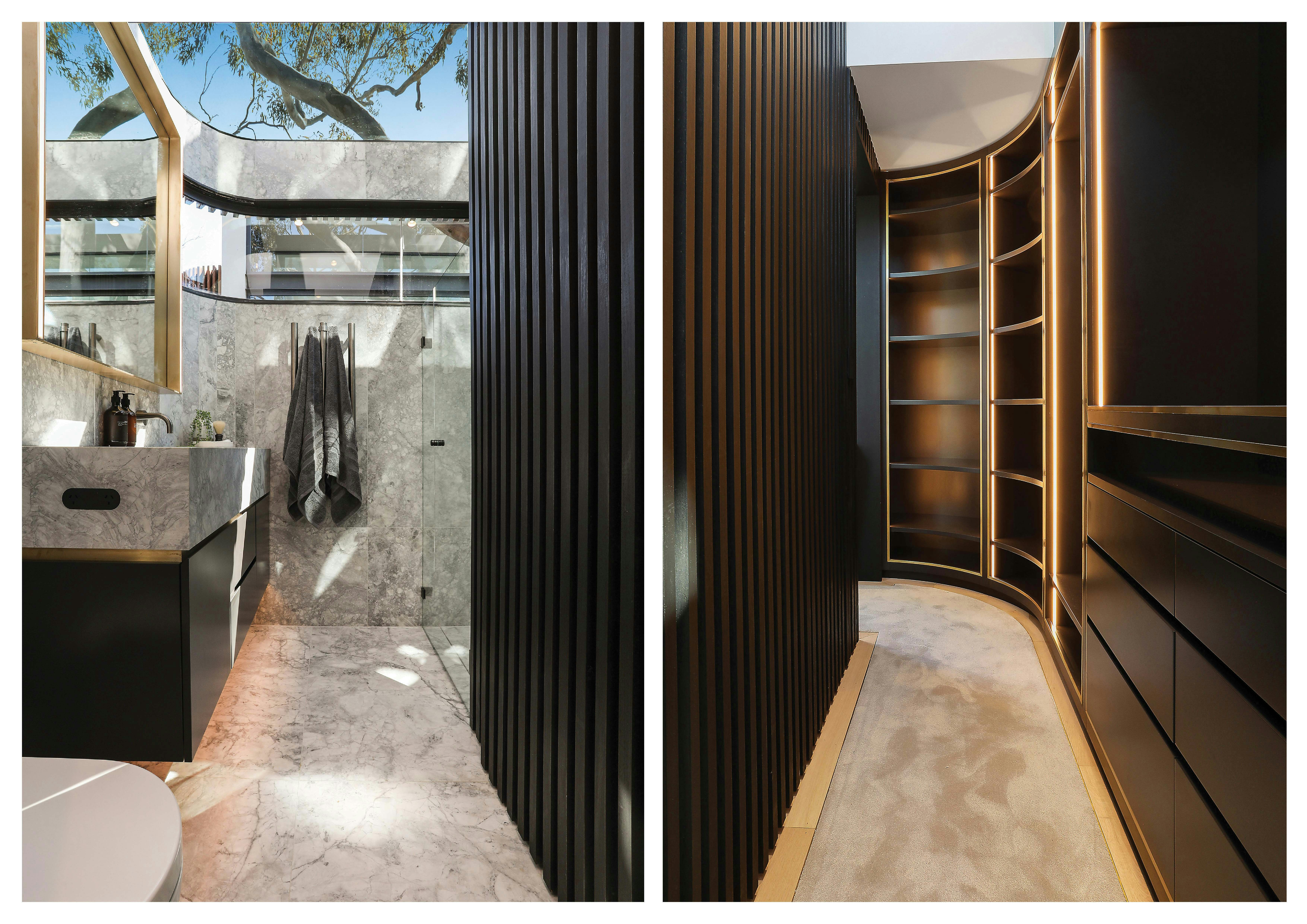
TRG is synonymous with Sydney’s elite property. A real estate agency built on a commitment to challenge the traditional and continually deliver for our clients.
Please fill out a few simple details so we can assist with your enquiry. We will be in touch as soon as possible.
