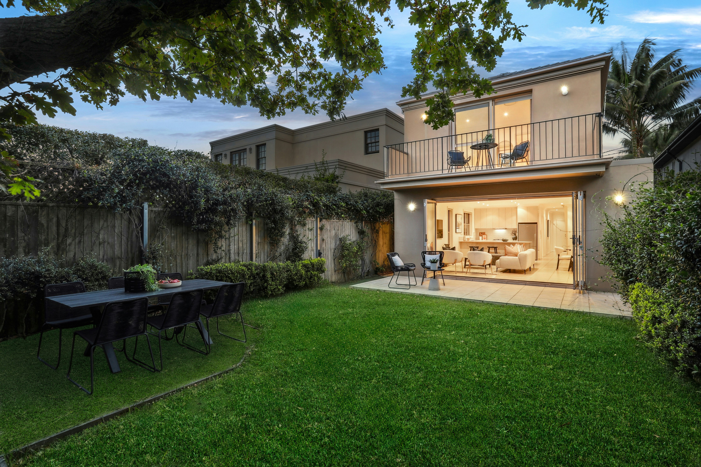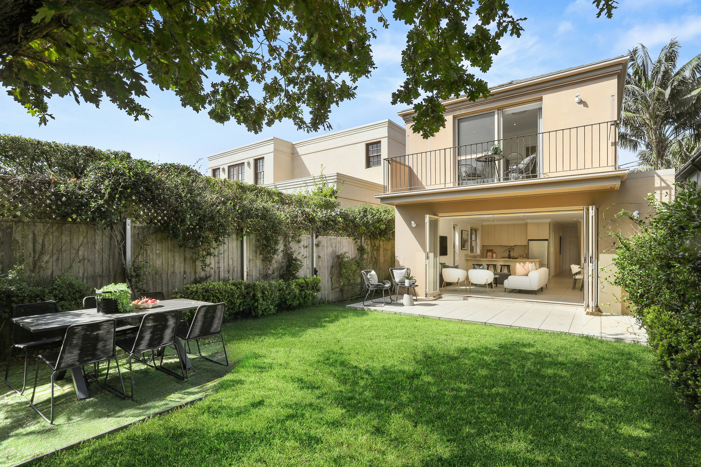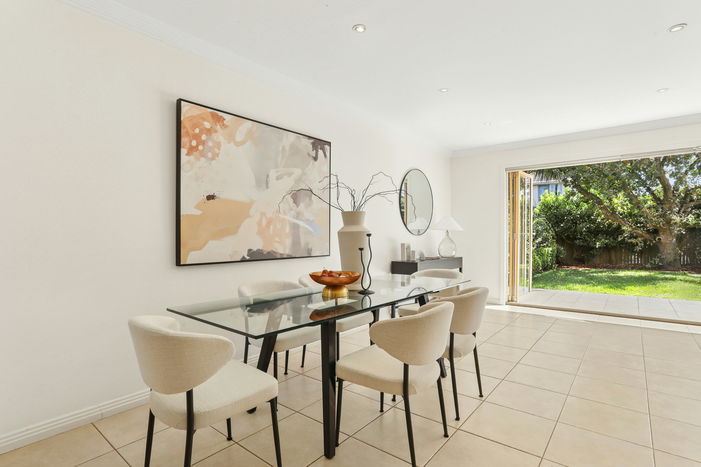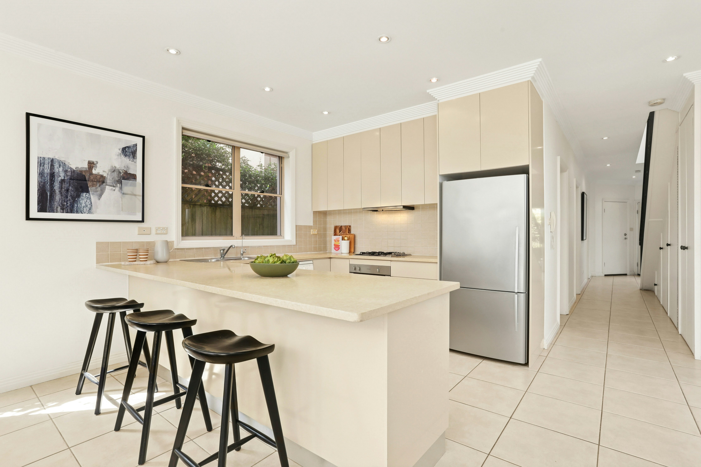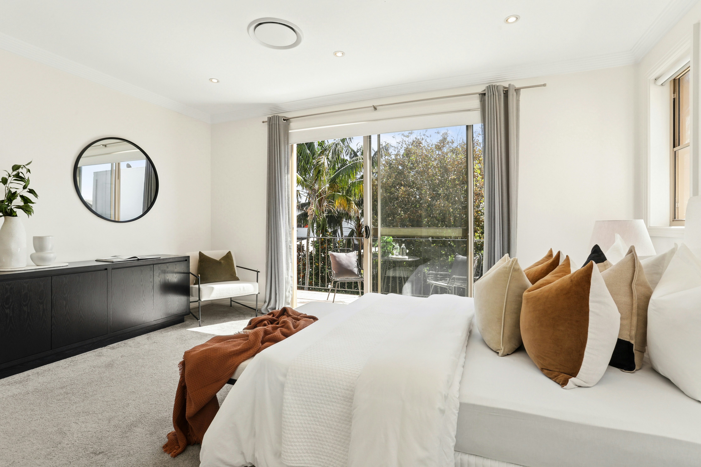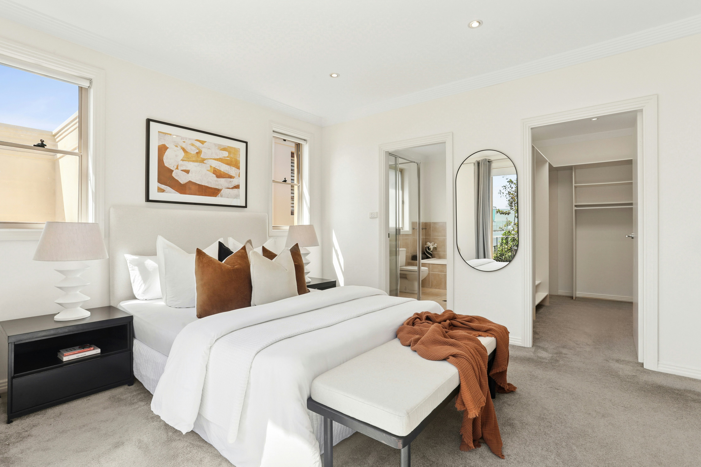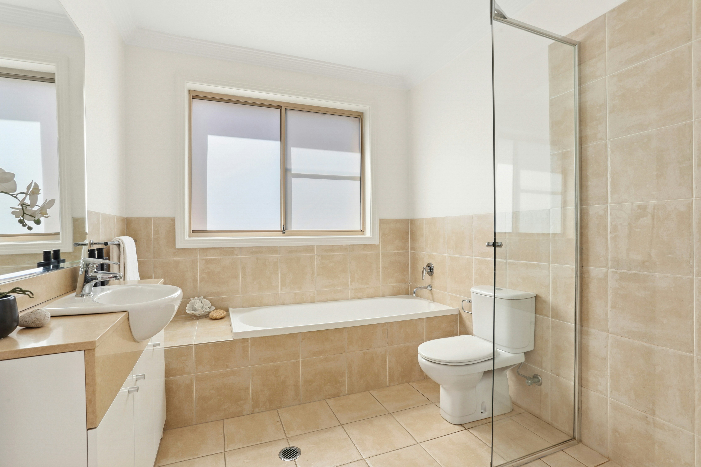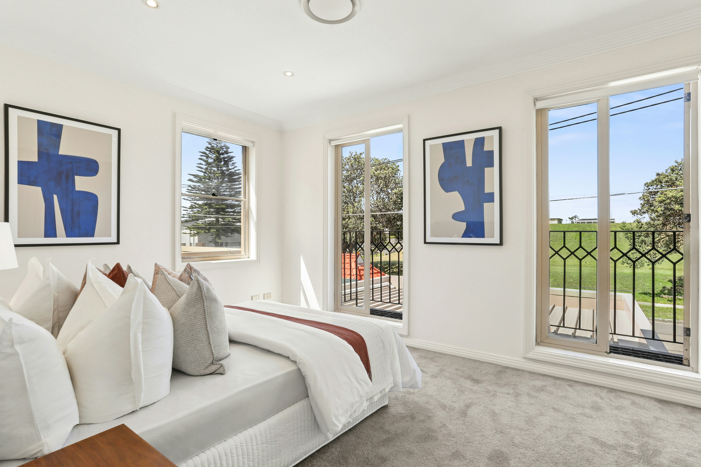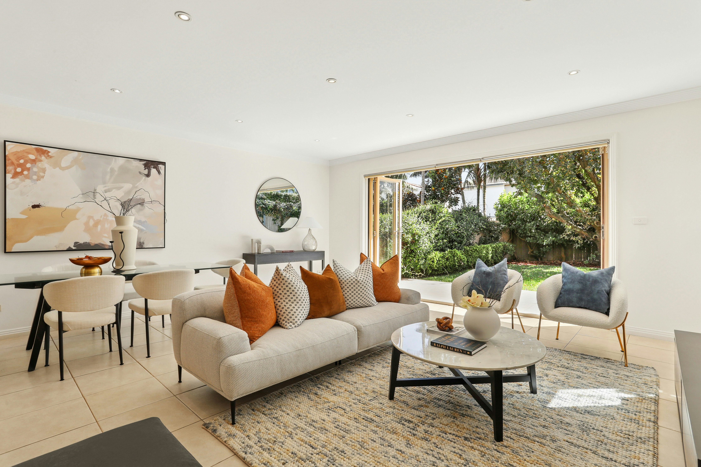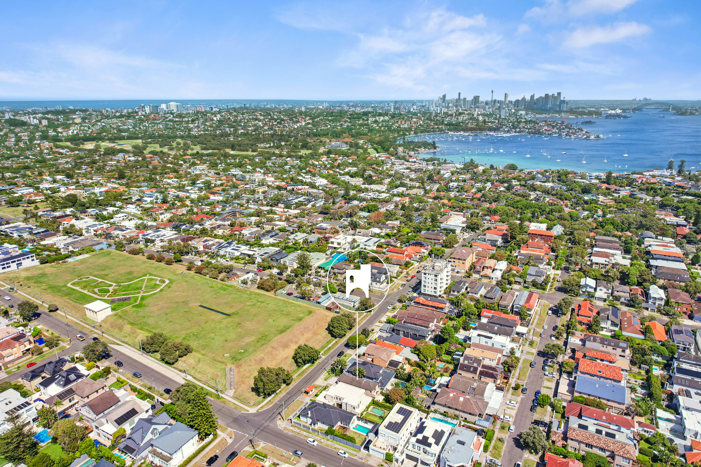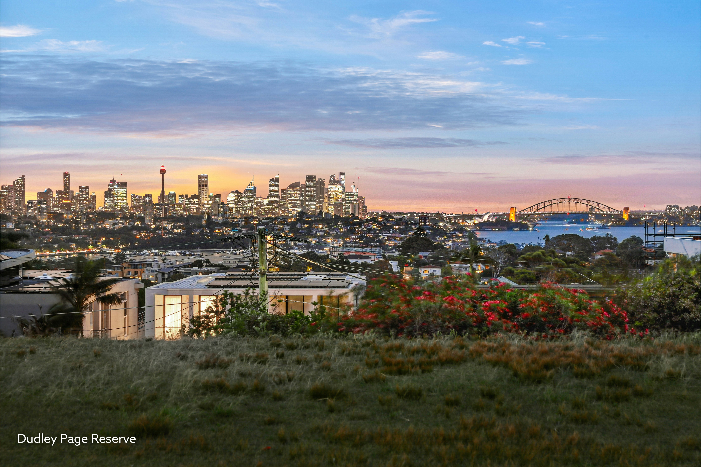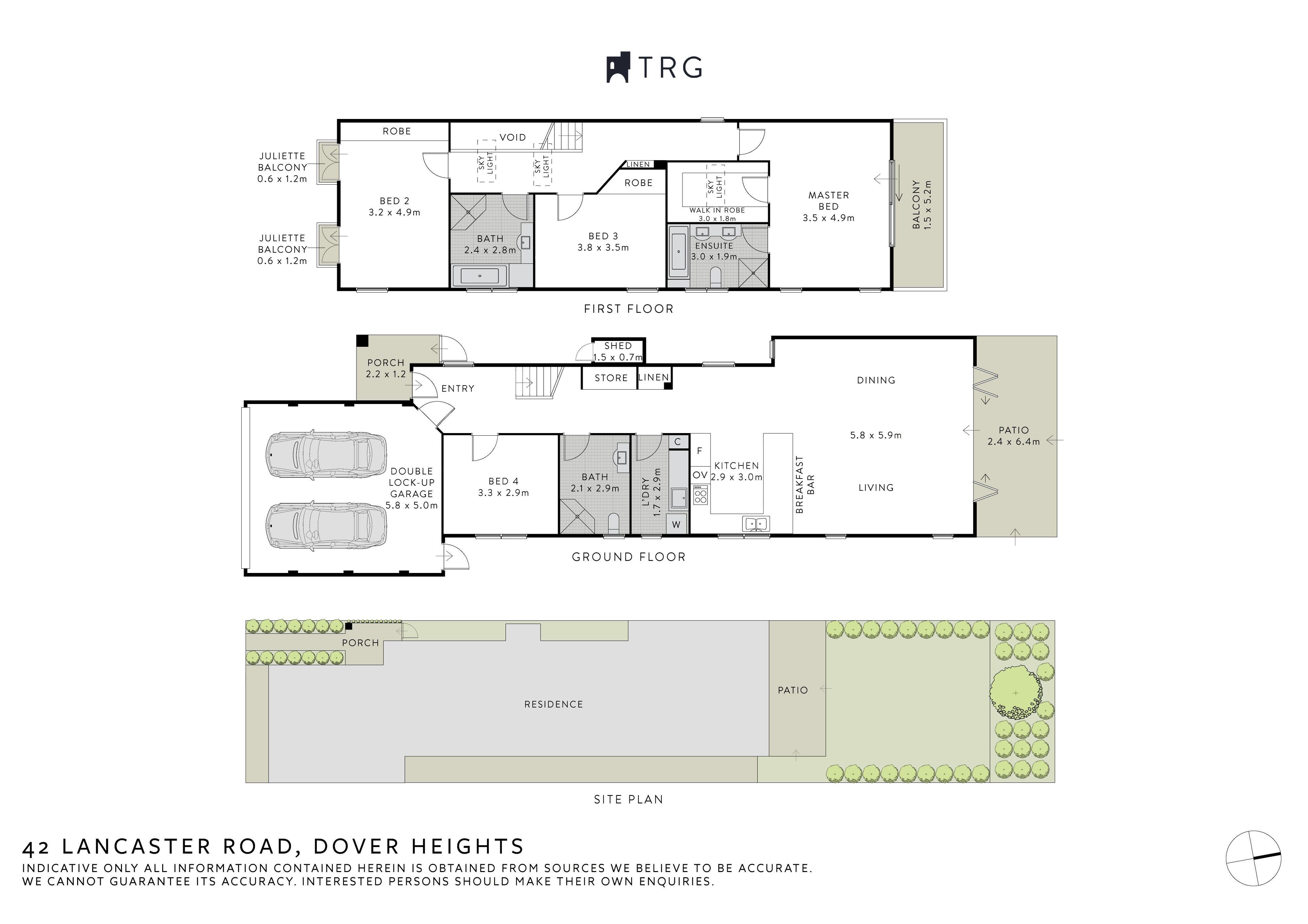01
42 Lancaster Road, Dover Heights NSW
4 Beds — 3 Baths — 2 Cars
Superb Family Home, Sunny North Facing Backyard, Parkside Pocket
Located in a desirable parkside pocket opposite Dudley Page Reserve, this generously proportioned residence delivers an exceptional family home offering modern comfort, abundant space and versatility.
Boasting a perfect north-to-rear aspect and flooded with natural light, it reveals fresh and airy interiors enhanced by a soothing neutral palette with high ceilings and tiled flooring throughout the lower-level.
A clever free-flowing layout features a modern stone kitchen equipped with stainless steel gas appliances and a breakfast bar, while spacious open plan living and dining areas extend to a sun bathed child-friendly level backyard amid established gardens.
Accommodation comprises four well-sized bedrooms, three of which are on the upper-level including the master with a walk-in wardrobe and a full-sized ensuite with separate bath/shower and dual vanity.
The second and third bedrooms are appointed with built-in wardrobes, and one opens to a Juliet balcony with ocean cameos.
Additional features include two bathrooms, one with a bathtub, ducted air conditioning, plentiful storage, a family-sized laundry and internal access to a double remote garage.
Perfect for active families, it is placed a stroll to parks and playing fields, Rose Bay North village shops, eateries and city buses while moments to prestigious schools and Bondi Beach.
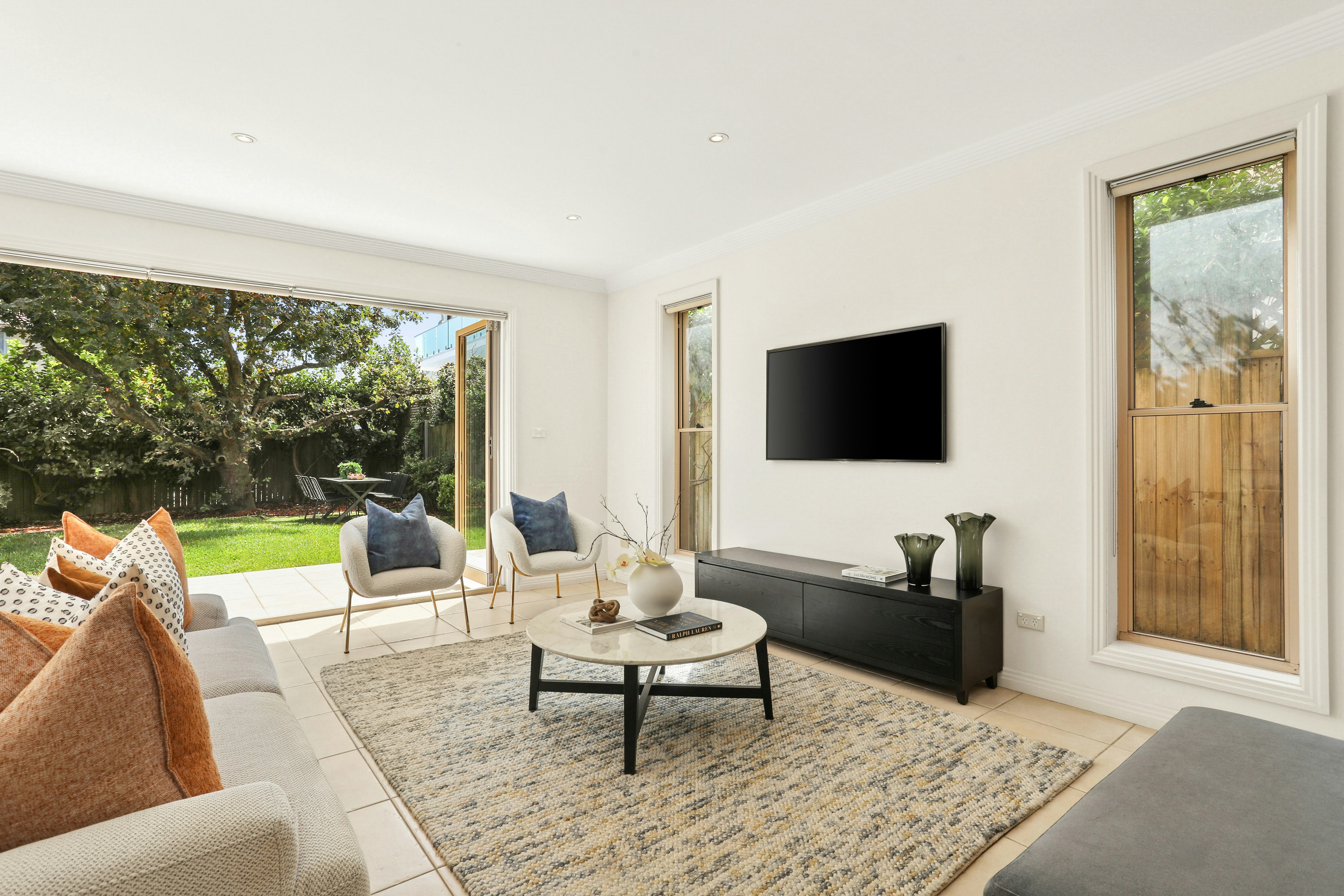
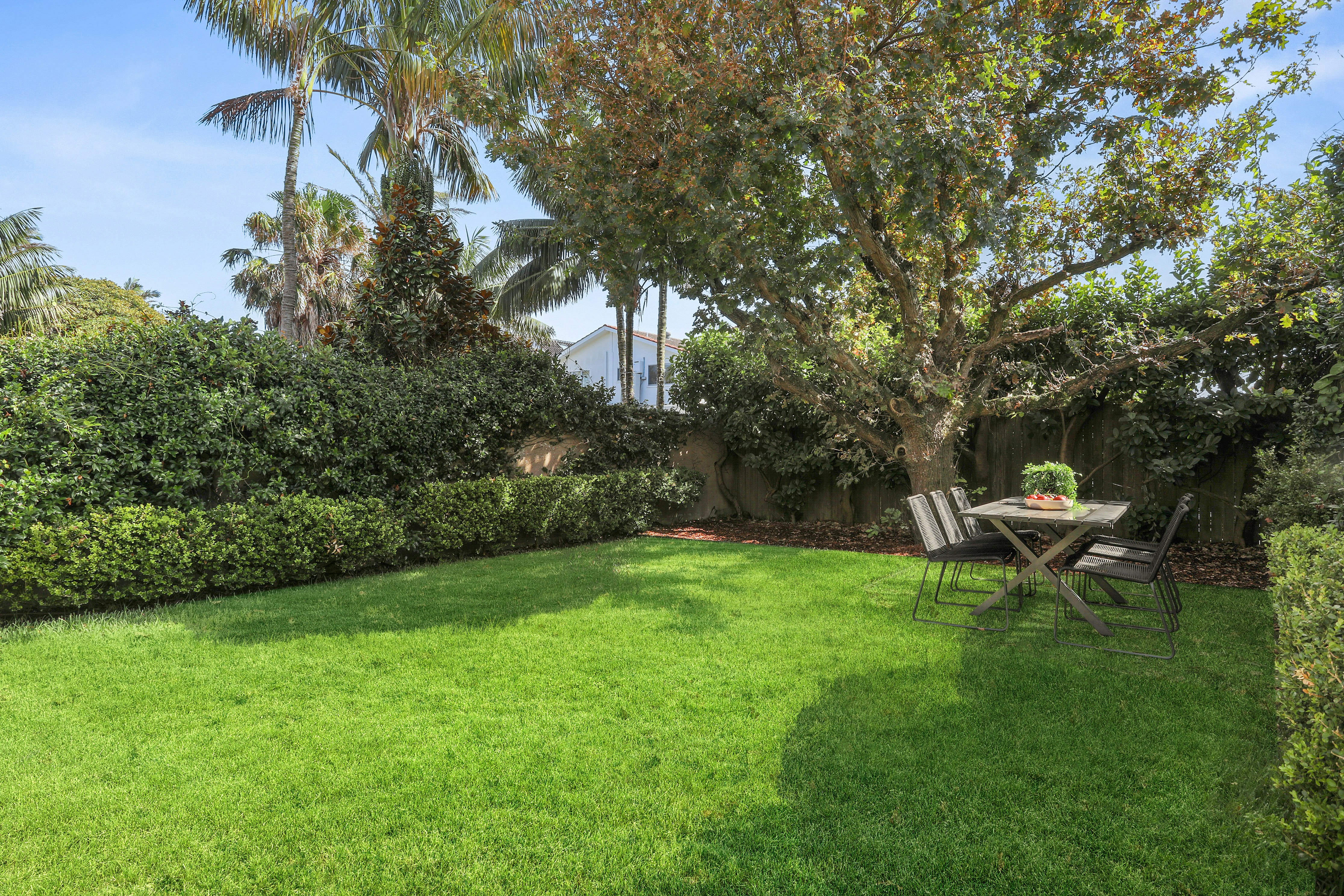
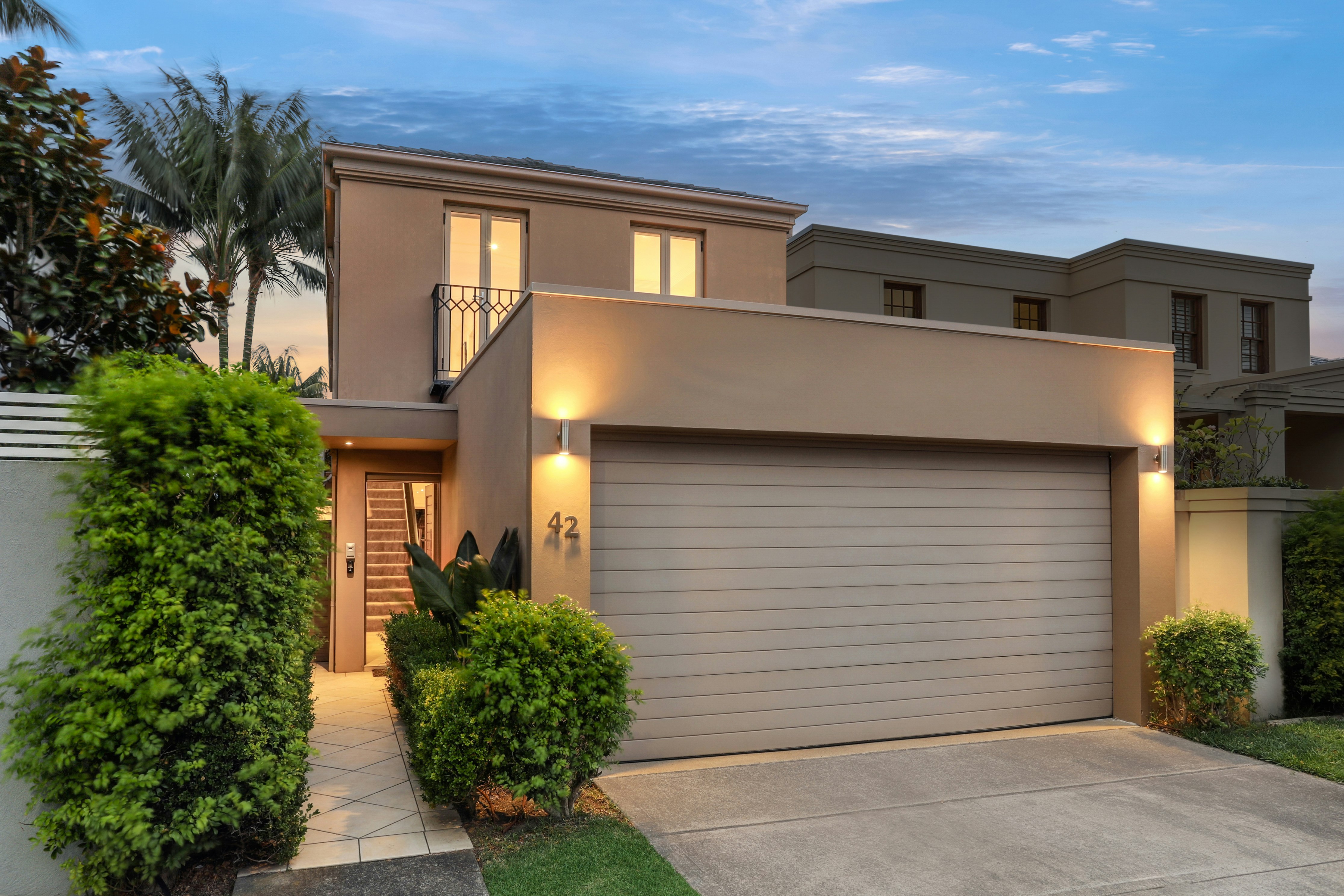
TRG is synonymous with Sydney’s elite property. A real estate agency built on a commitment to challenge the traditional and continually deliver for our clients.
Please fill out a few simple details so we can assist with your enquiry. We will be in touch as soon as possible.
