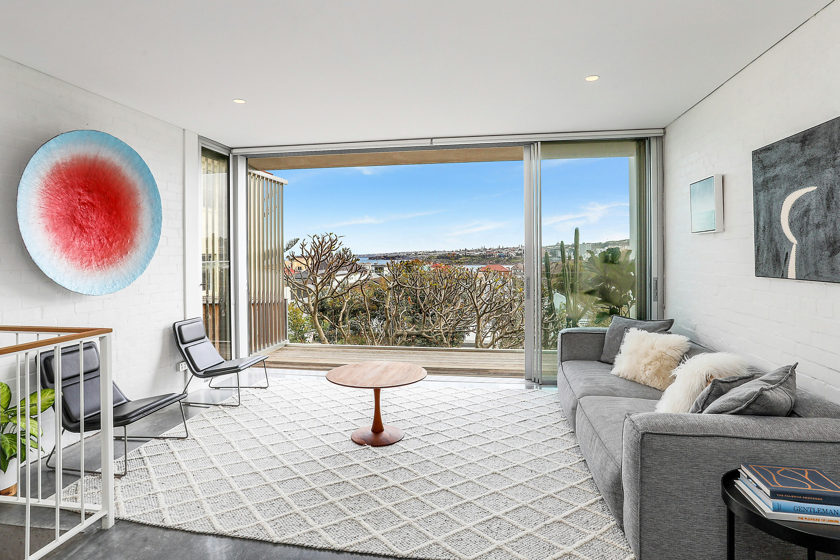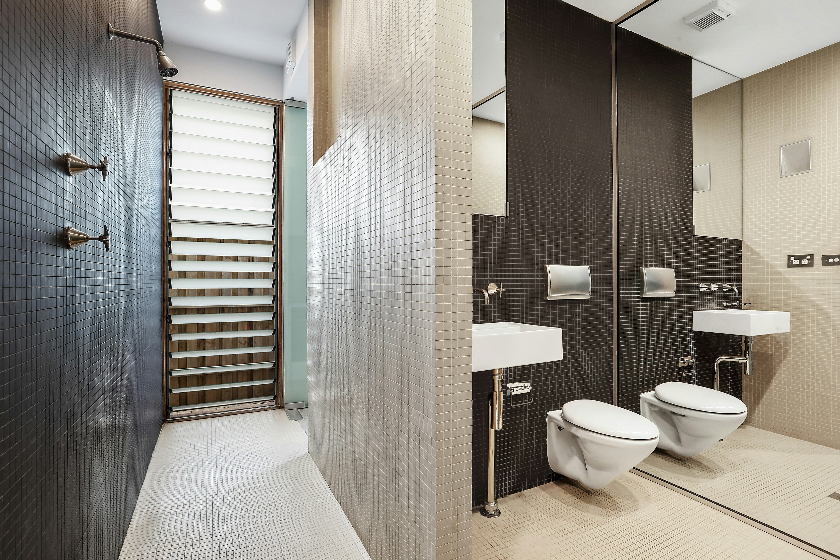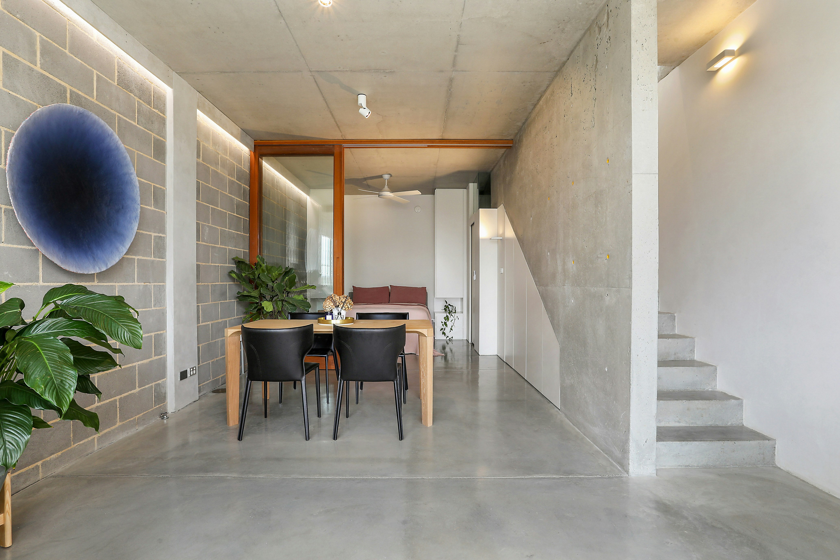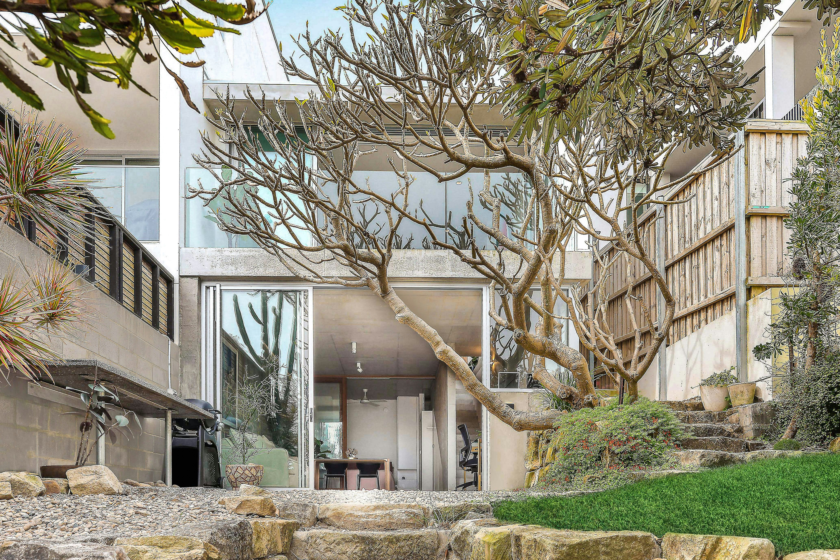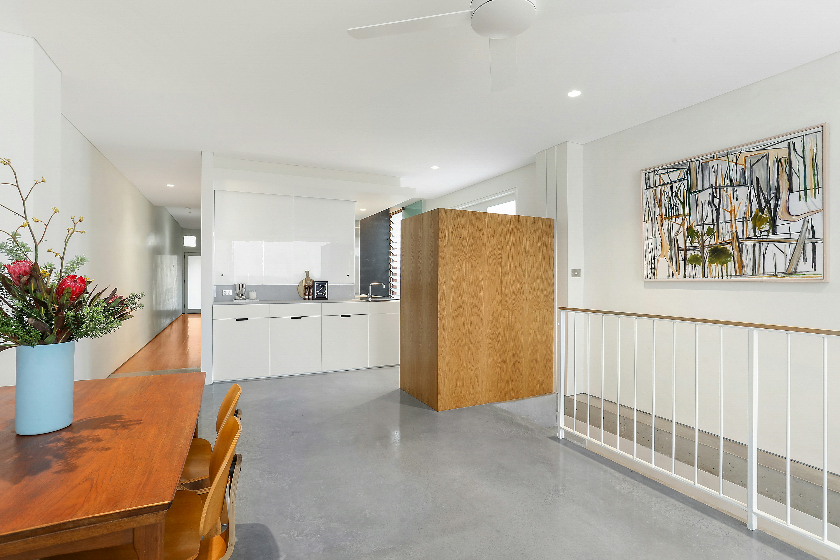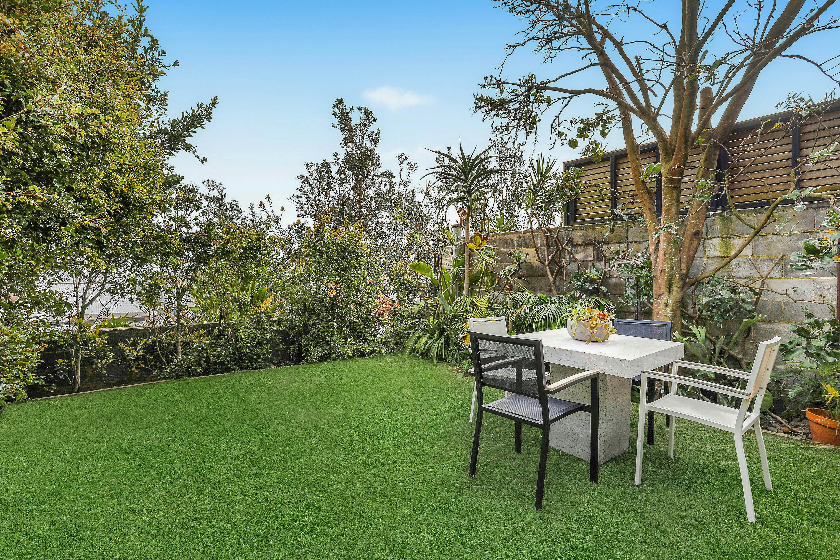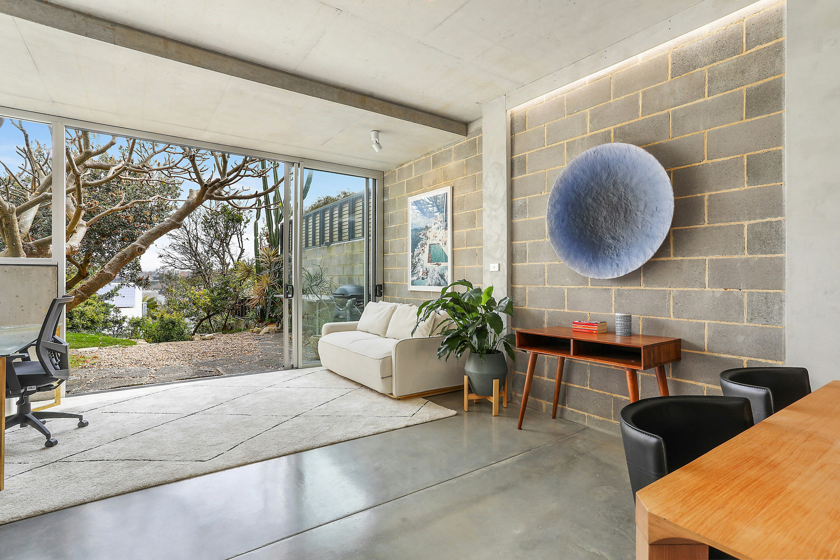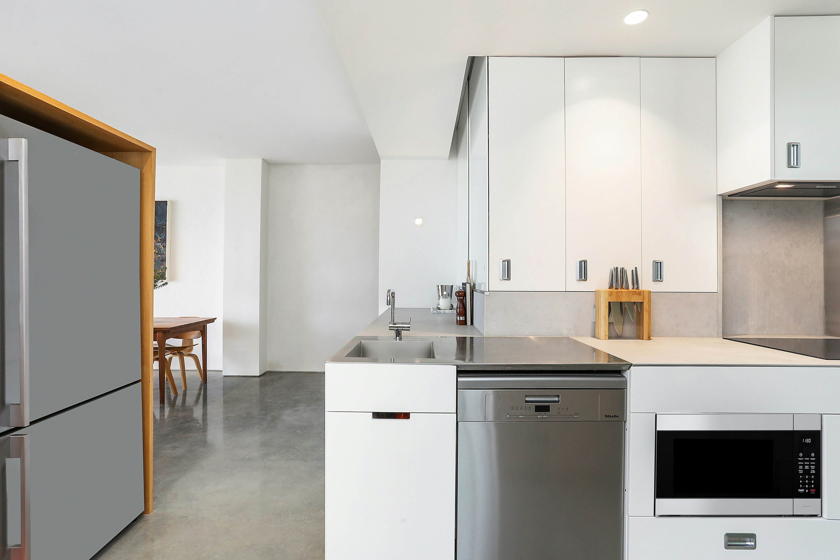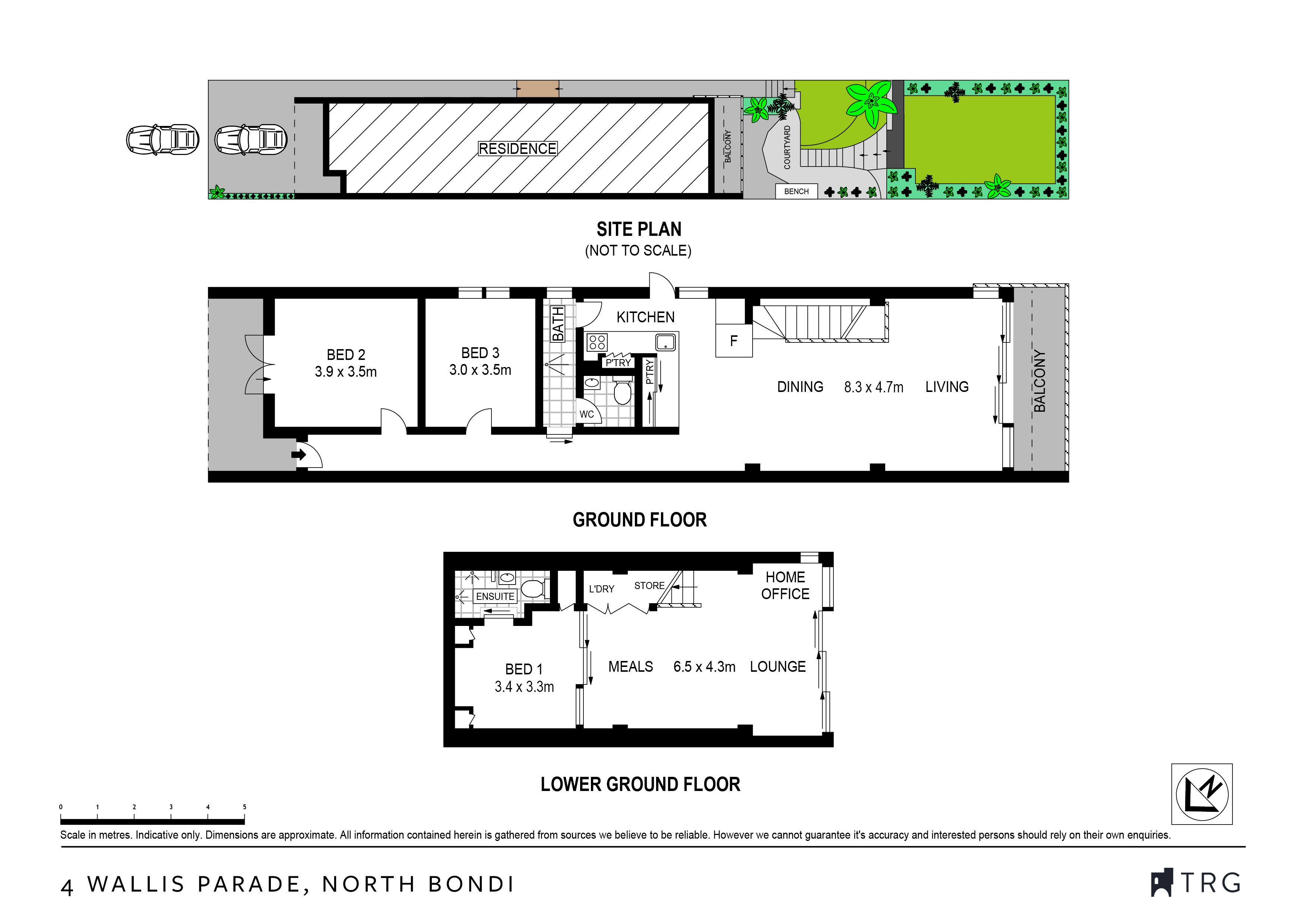01
4 Wallis Parade, North Bondi NSW
3 Beds — 2 Baths — 2 Cars
Architectural Residence with Bondi Views & DA Approval offers Huge Potential on 259sqm.
Perched on the peak of North Bondi with spectacular 180 degree ocean and district views stretching all the way to Maroubra Headland, this stunning dual level residence on 259sqm presents DA approval to add a third magnificent level offering abundant living and accommodation.
Delivering a masterful play on light, space and texture, it features a sleek open plan kitchen equipped with premium appliances, while striking lounge and dining areas flow to a glass fenced view-swept balcony.
Conceived as an idyllic retreat dedicated to relaxed beachside living with the scent of the large Frangipani tree taking pride of place coming into the living and entertaining area. It comprises two upper level bedrooms and a lower level master which spills out to an oversized private tiered-level backyard with potential for a pool (STCA).
Both levels feature polished concrete floors with underfloor heating, while off-form concrete, timber and glass are showcased throughout.
Further highlights include a chic main bathroom with a frameless shower, high ceilings, extensive storage, side access to lower ground level and off-street parking for two cars.
It boasts an unbeatable address with a golf course opposite and a stroll to North Bondi's village shops and popular eateries as well as buses, parks, quality schools and the world famous Bondi Beach.
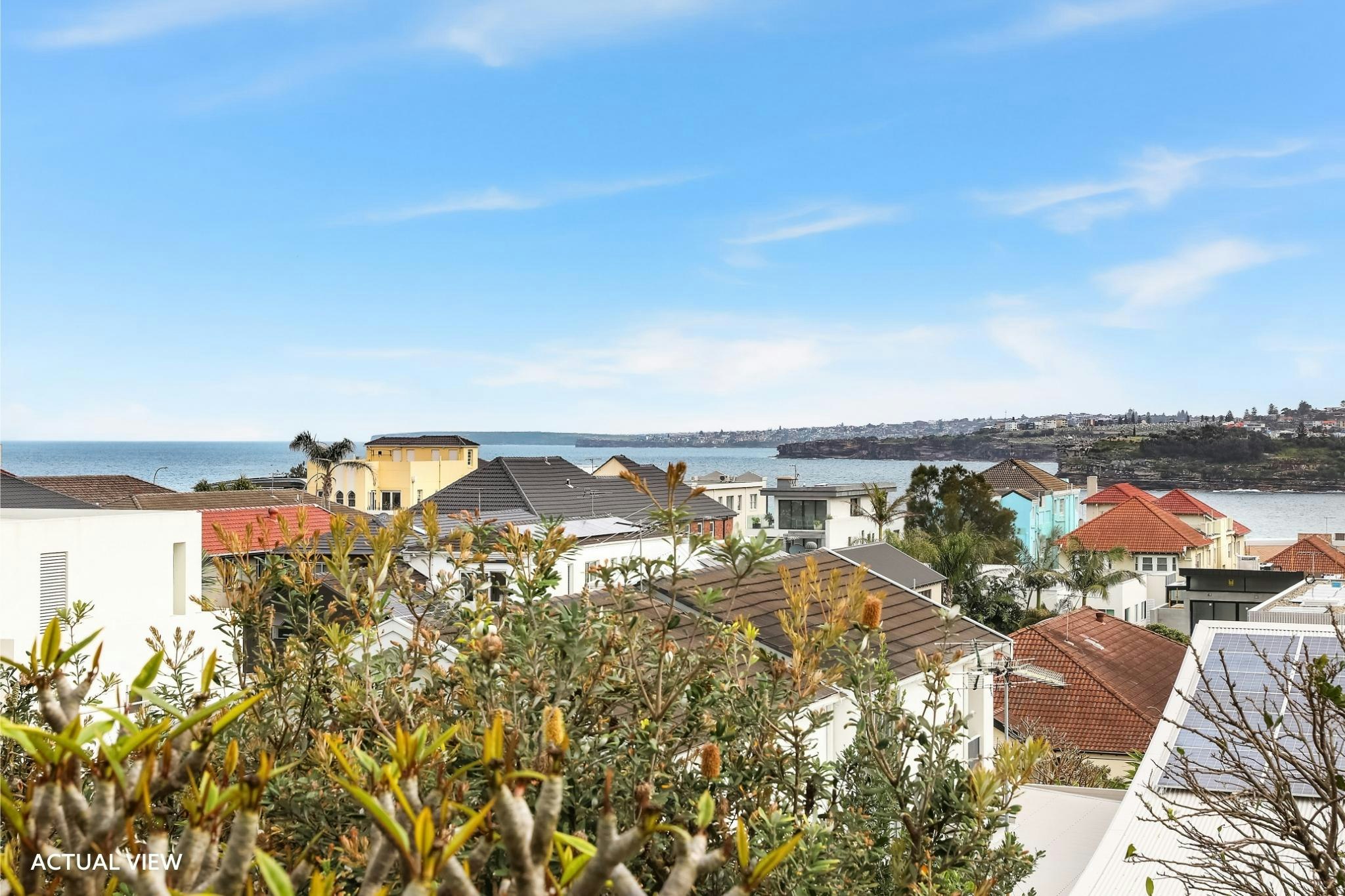
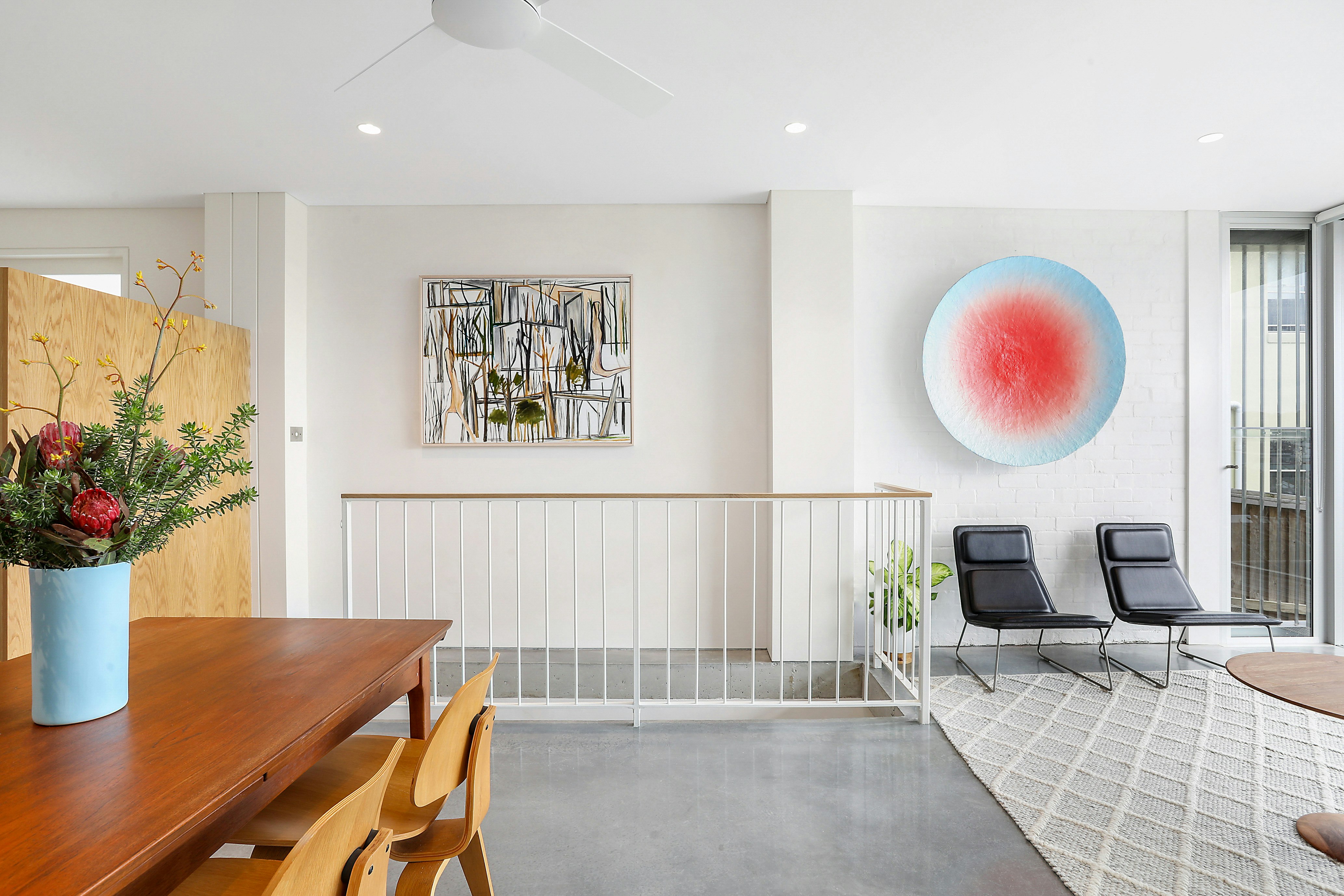
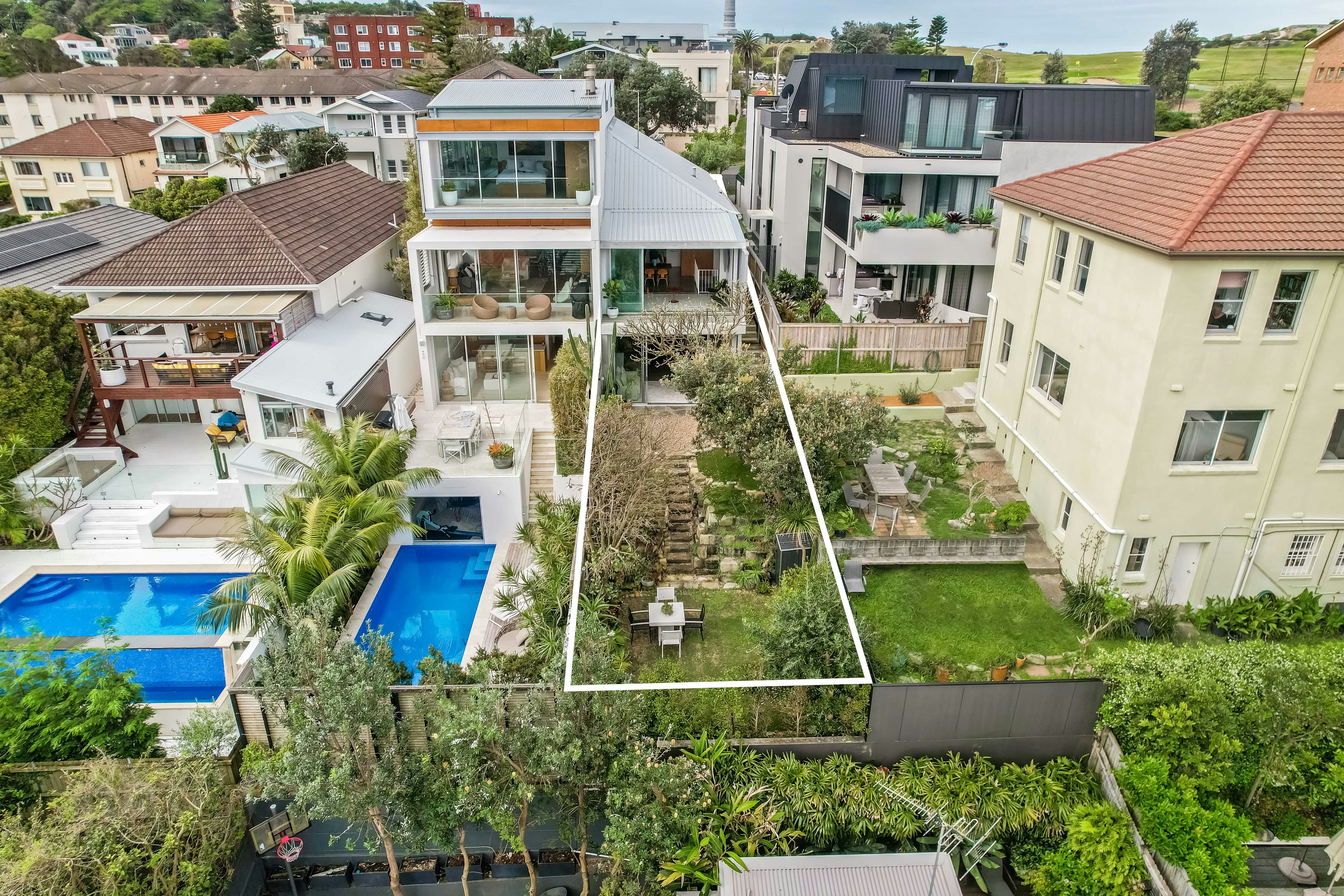
TRG is synonymous with Sydney’s elite property. A real estate agency built on a commitment to challenge the traditional and continually deliver for our clients.
Please fill out a few simple details so we can assist with your enquiry. We will be in touch as soon as possible.
