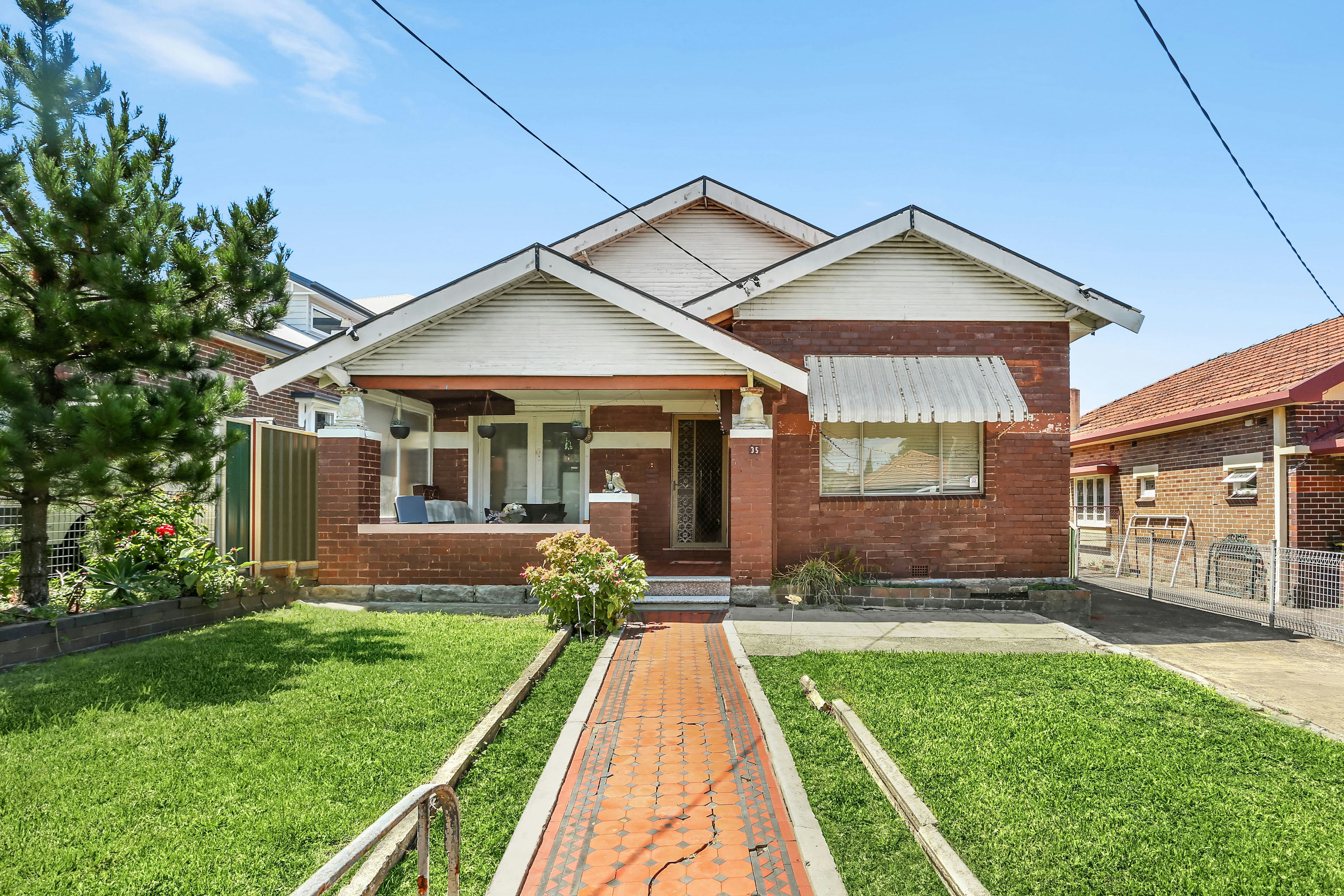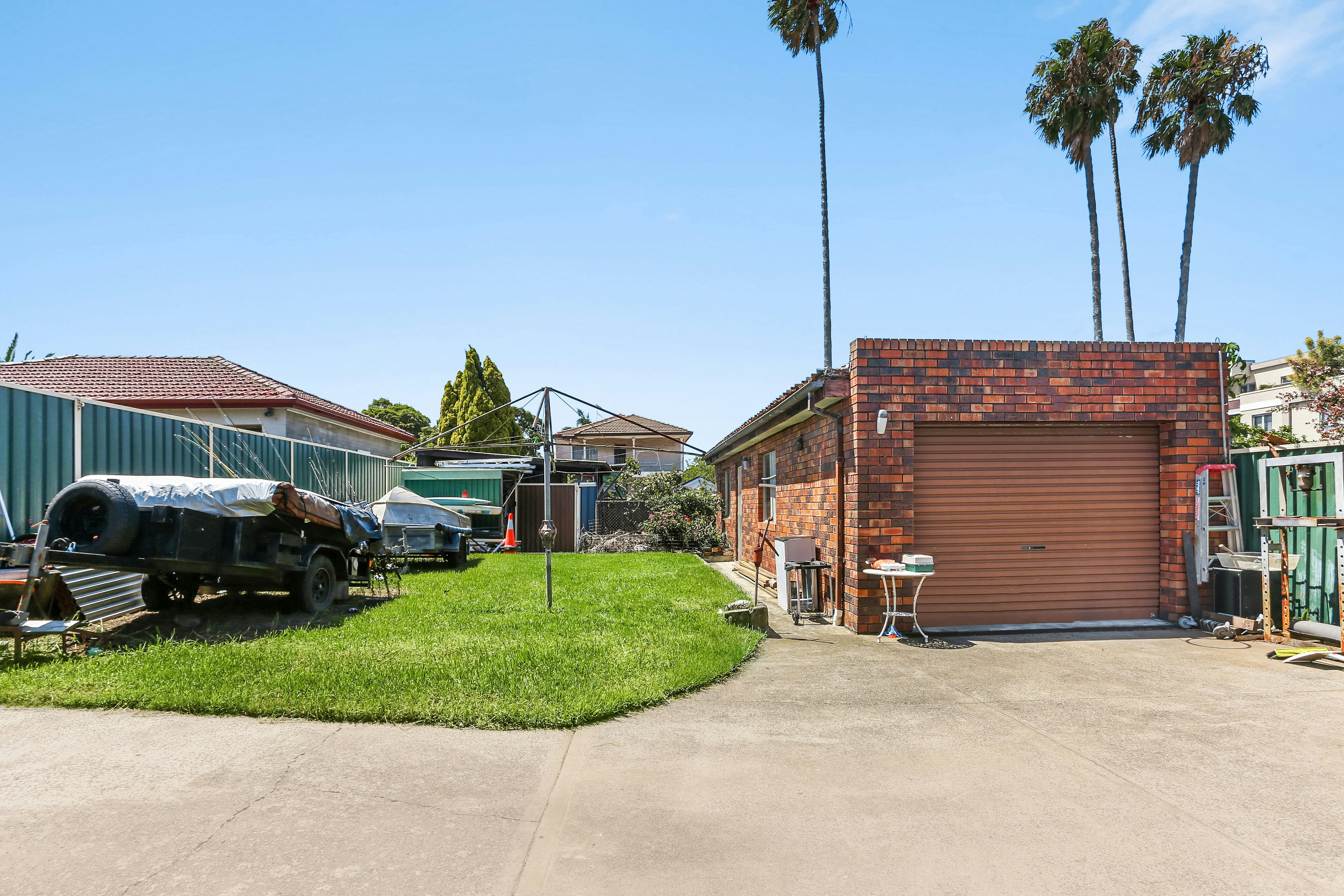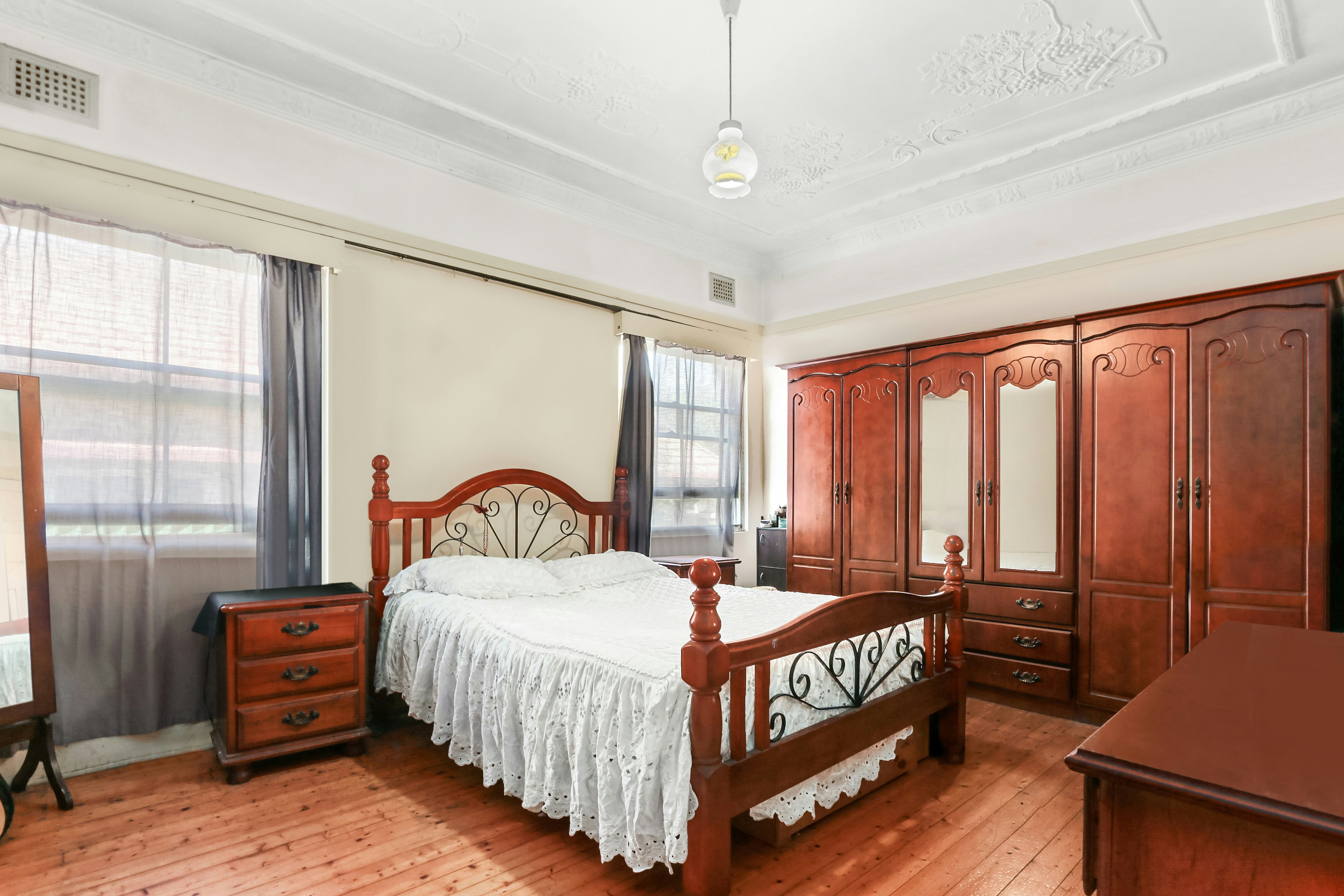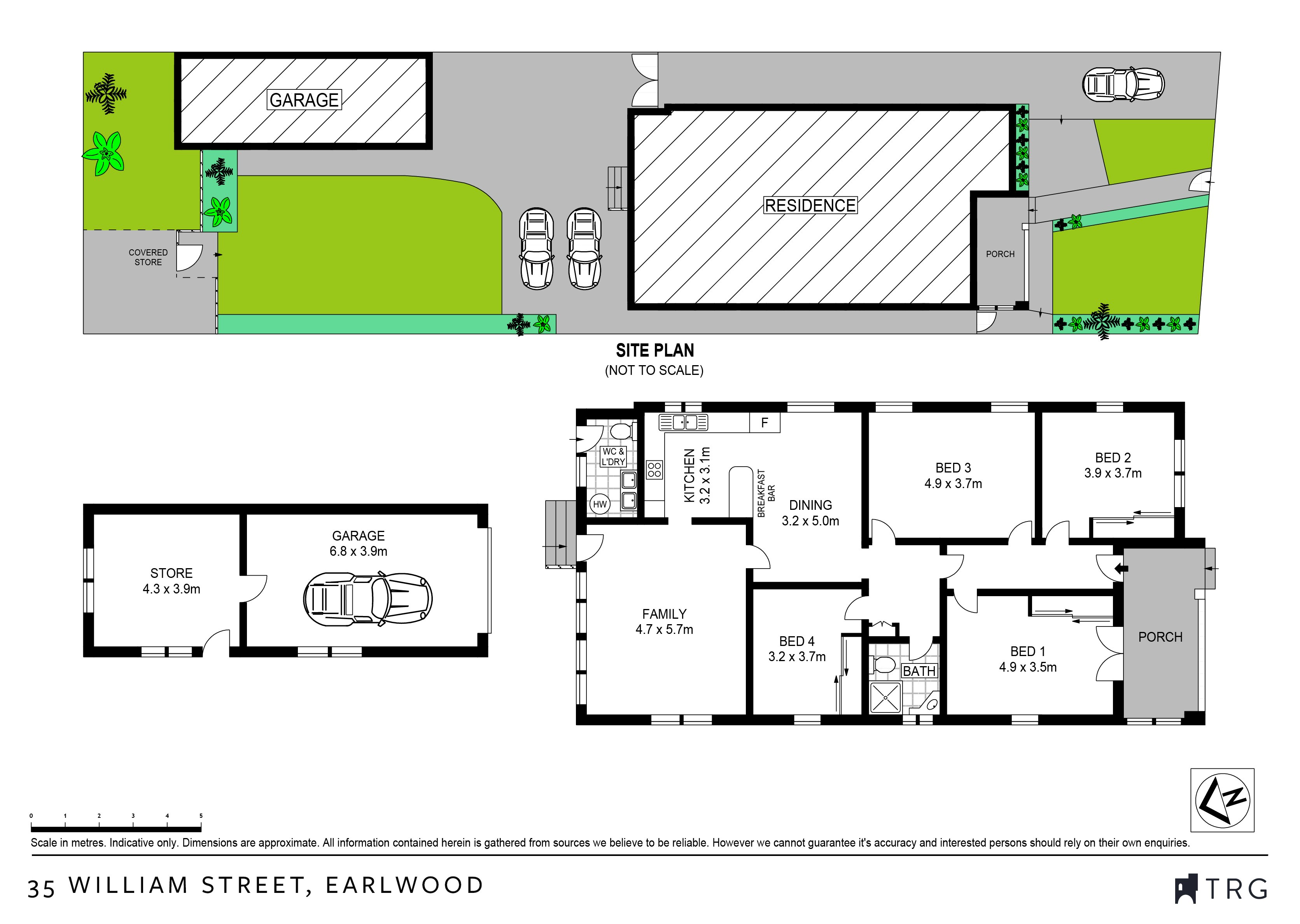01
35 William Street, Earlwood NSW
4 Beds — 1 Baths — 4 Cars
Full Brick Federation Residence on approx. 605sqm level Block, Tightly-Held for Over 50 Years, Burgeoning Inner-West Location
Occupying a substantial approx. 605 sqm level block in an ultra-central location, this full brick freestanding Federation presents exciting potential and boundless possibilities for a complete contemporary transformation.
Tightly-held for over 50 years and now offered to the market, it presents generous proportions with multiple living areas complemented by soaring ornate ceilings, timber floorboards and classic character details.
Mostly original interiors reveal separate living and dining areas plus a neat gas kitchen with a breakfast bar, while to the rear is an oversized north facing sun washed backyard.
Accommodation comprises four generous bedrooms, all of which are appointed with built-in wardrobes and beautiful high ornate ceilings, while there is a bright and airy bathroom and an external laundry with a second w/c.
Additional features include side gate access to a tandem lock-up garage plus additional off-street parking, a workshop and storage shed.
Explore the potential to capitalise on its burgeoning inner-west address, within a stroll of vibrant village shops and popular eateries, parks, quality schools and Bardwell Park Station, while boasting rapid access to the CBD (STCA).
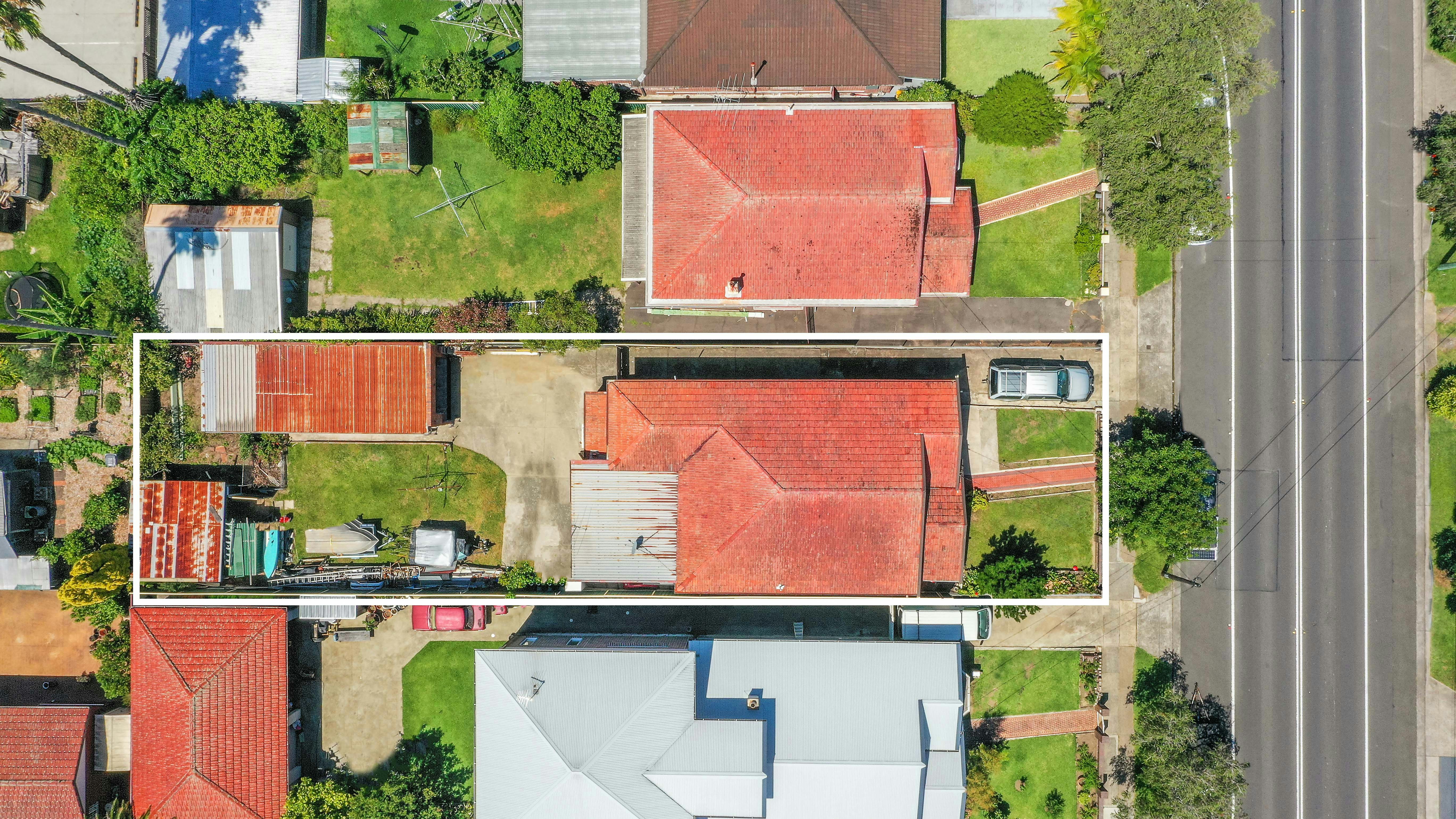
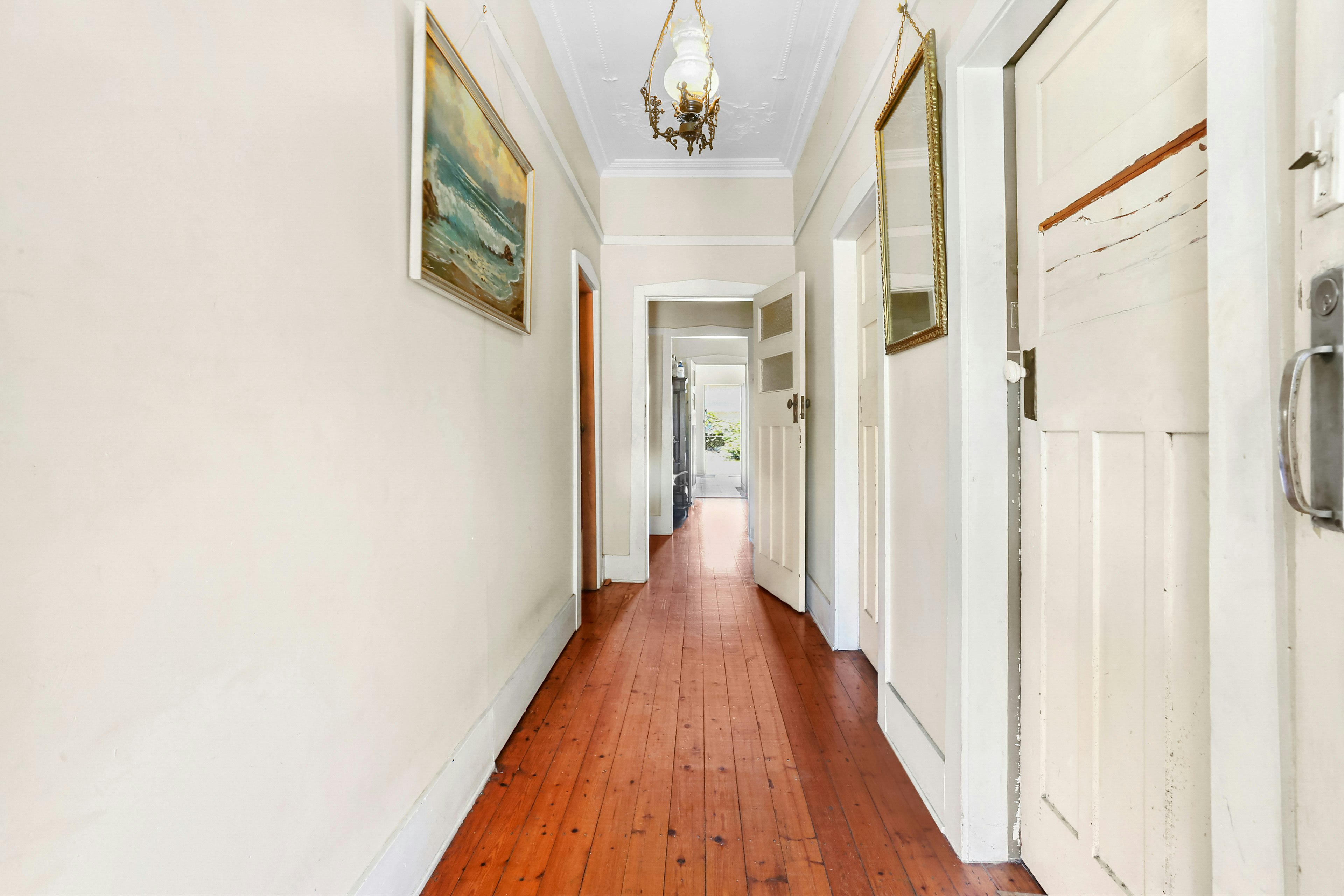
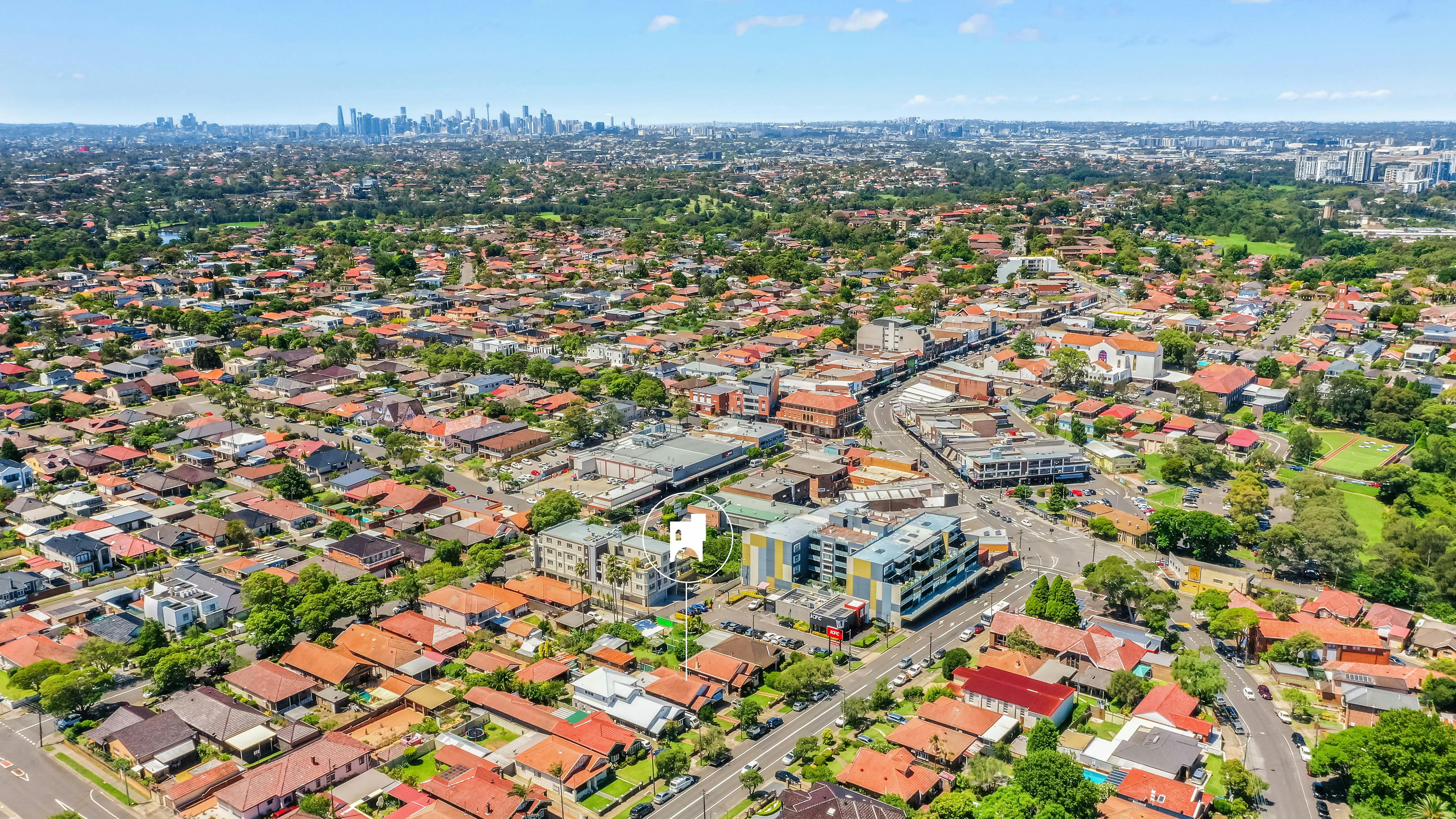
TRG is synonymous with Sydney’s elite property. A real estate agency built on a commitment to challenge the traditional and continually deliver for our clients.
Please fill out a few simple details so we can assist with your enquiry. We will be in touch as soon as possible.
