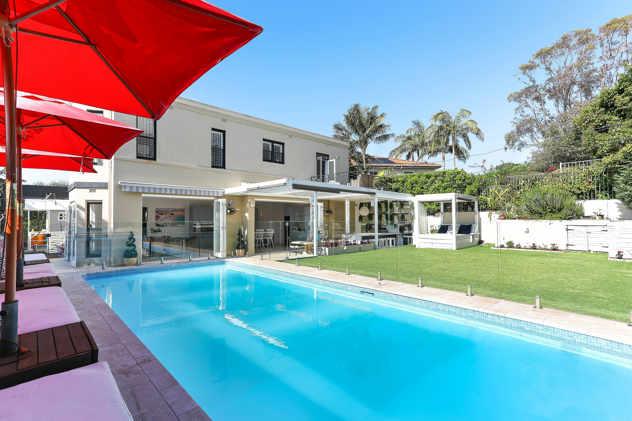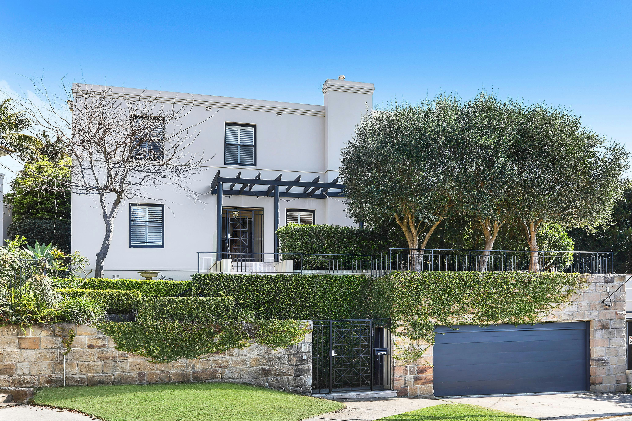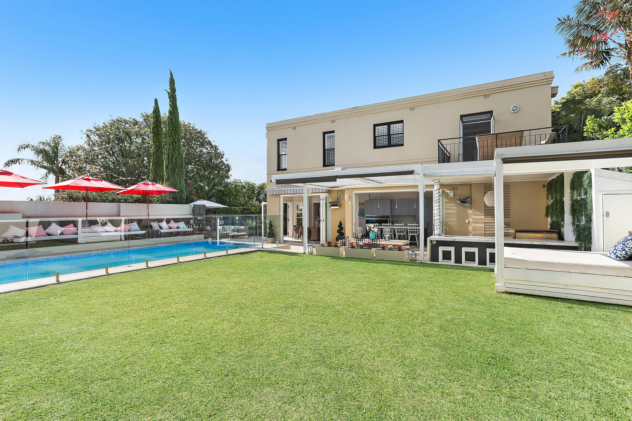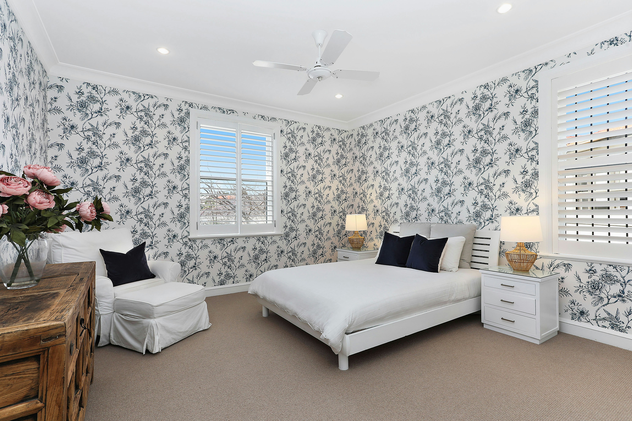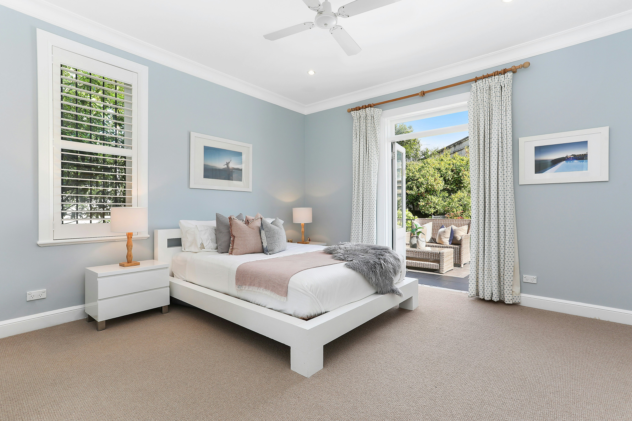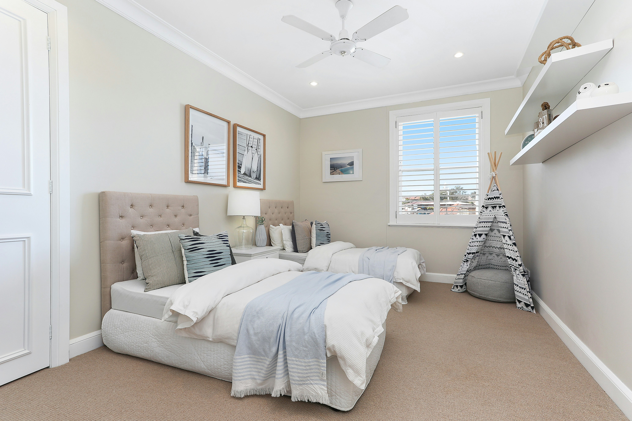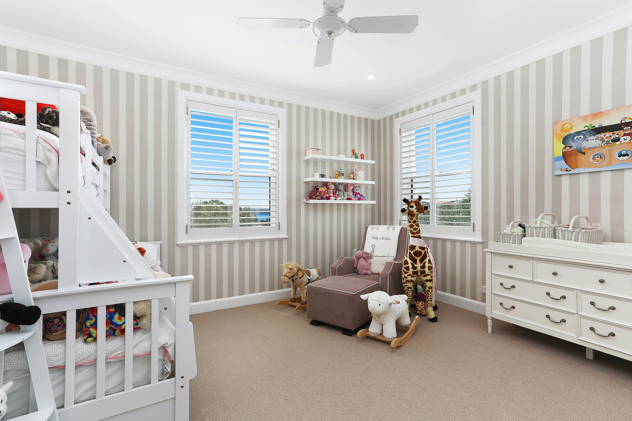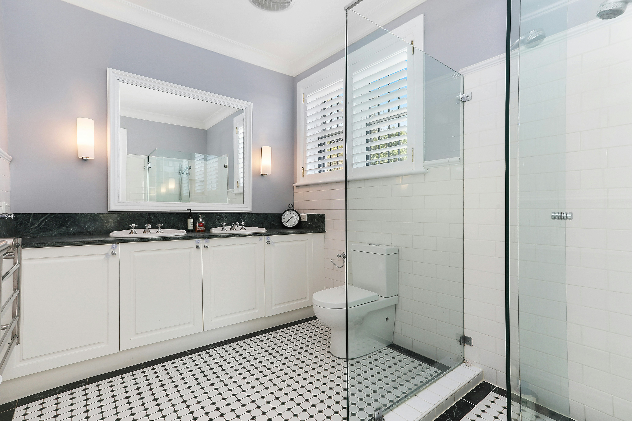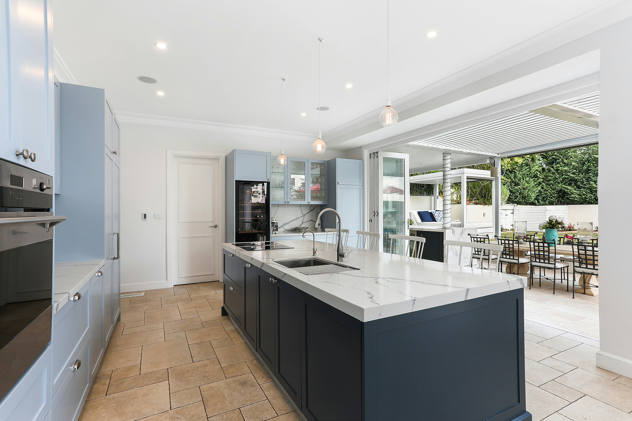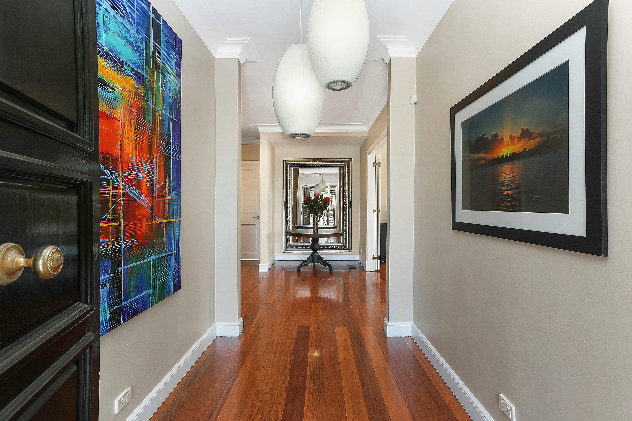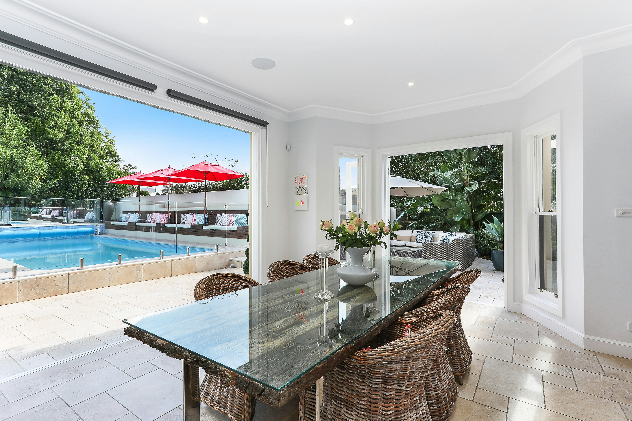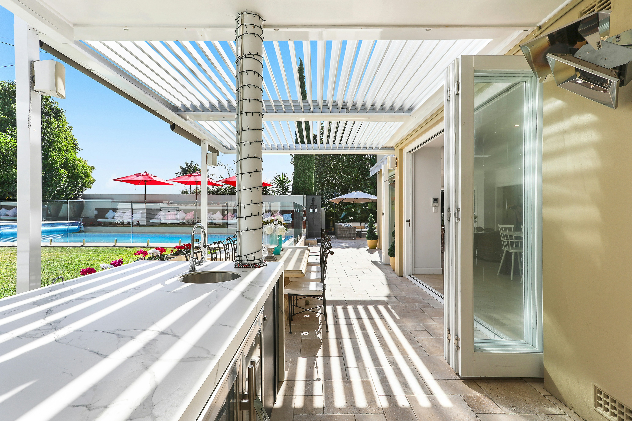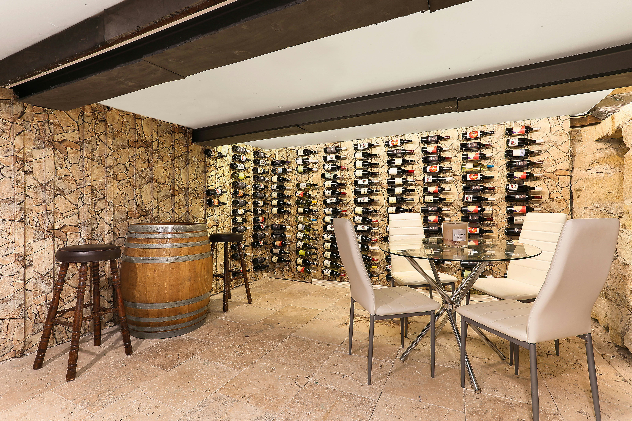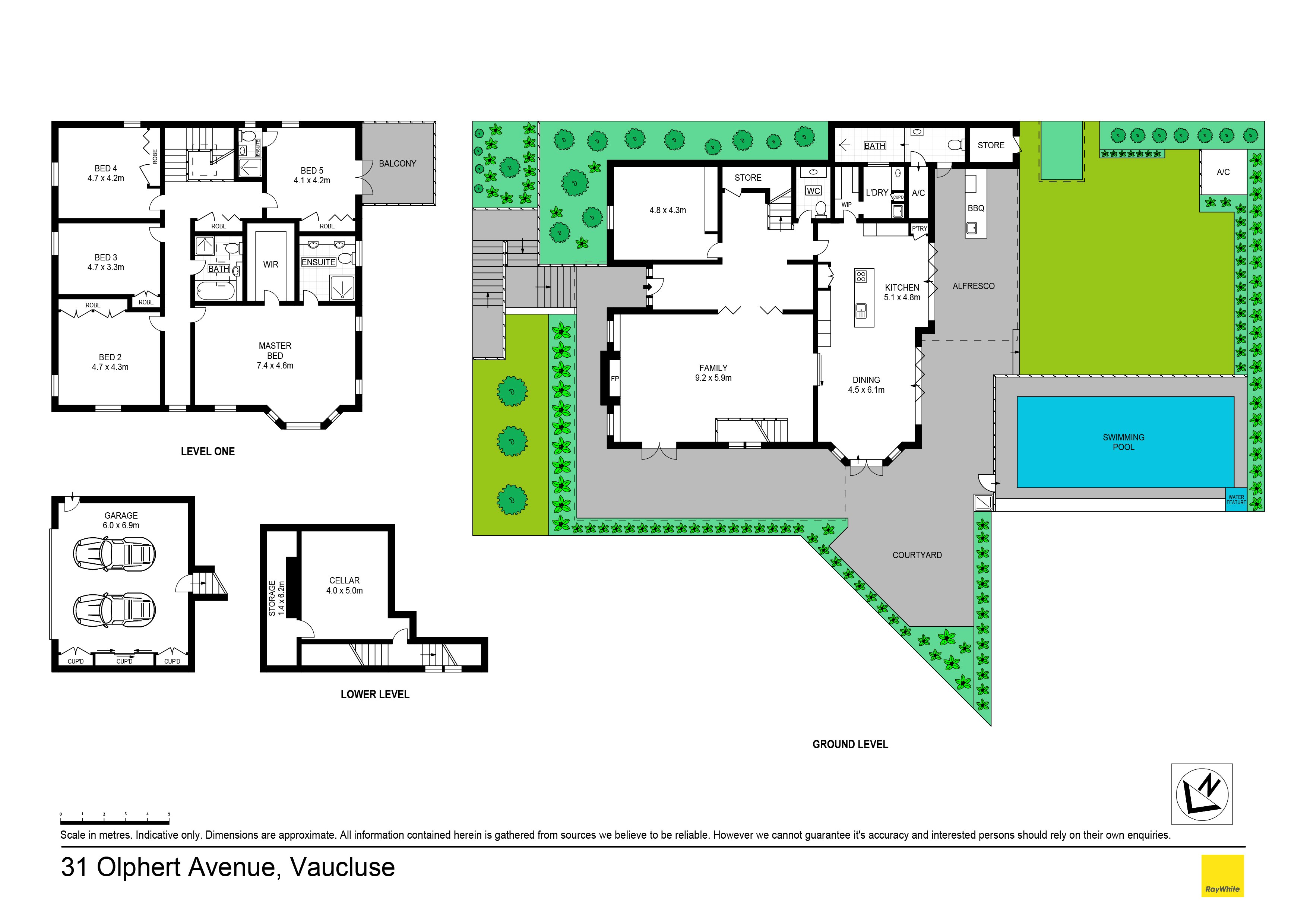01
31 Olphert Avenue, Vaucluse NSW
5 Beds — 3 Baths — 2 Cars
Grand family home designed for luxurious living/entertaining
Showcasing impressive proportions, flawless interiors and an incredible resort-style backyard, this grandly scaled residence offers the ultimate in luxurious family living and entertaining. Architecturally enhanced to maximise space with effortless indoor/outdoor transitions, it reveals a state-of-the-art kitchen with a walk-in pantry plus sumptuous lounge and dining areas flooded with natural light. Bi-fold doors allow a seamless flow to a magnificent entertainers' backyard complete with a covered terrace with integrated BBQ, lush level lawn and a heated glass fenced swimming pool. The upper level has been cleverly designed while taking in breathtaking harbour views and comprises four generous bedrooms appointed with built-in wardrobes. One of the bedrooms includes an ensuite and extends to a sunlit view-terrace, while the palatial master features a deluxe ensuite and walk-in wardrobe. Further highlights include a spacious study, ducted air conditioning, gas fireplace, plantation shutters and extensive storage. This extraordinary residence boasts an elevated setting in an exclusive harbourside enclave, within a stroll of Parsley Bay, while moments to prestigious schools, Vaucluse Village shops, cafes and city buses.
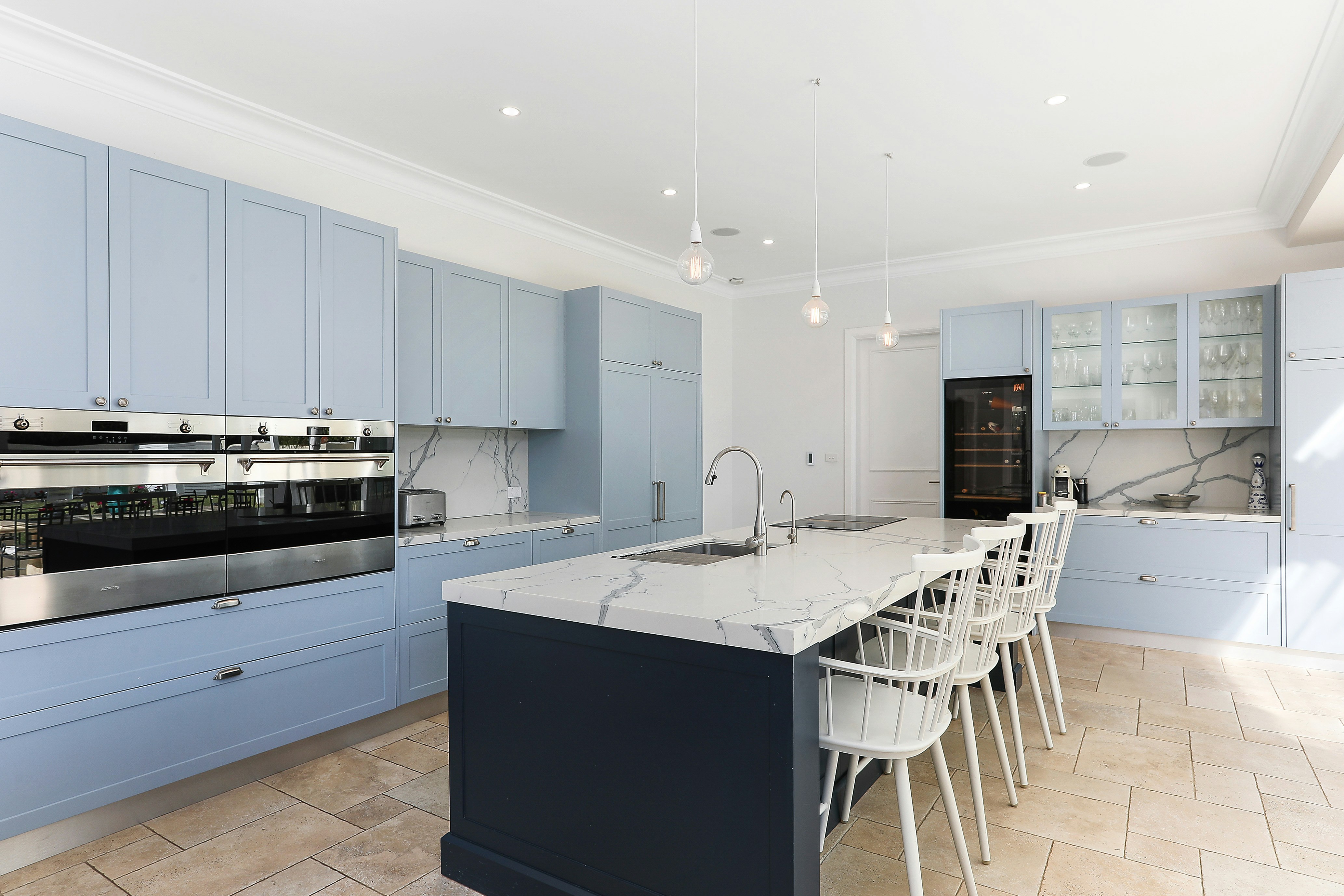
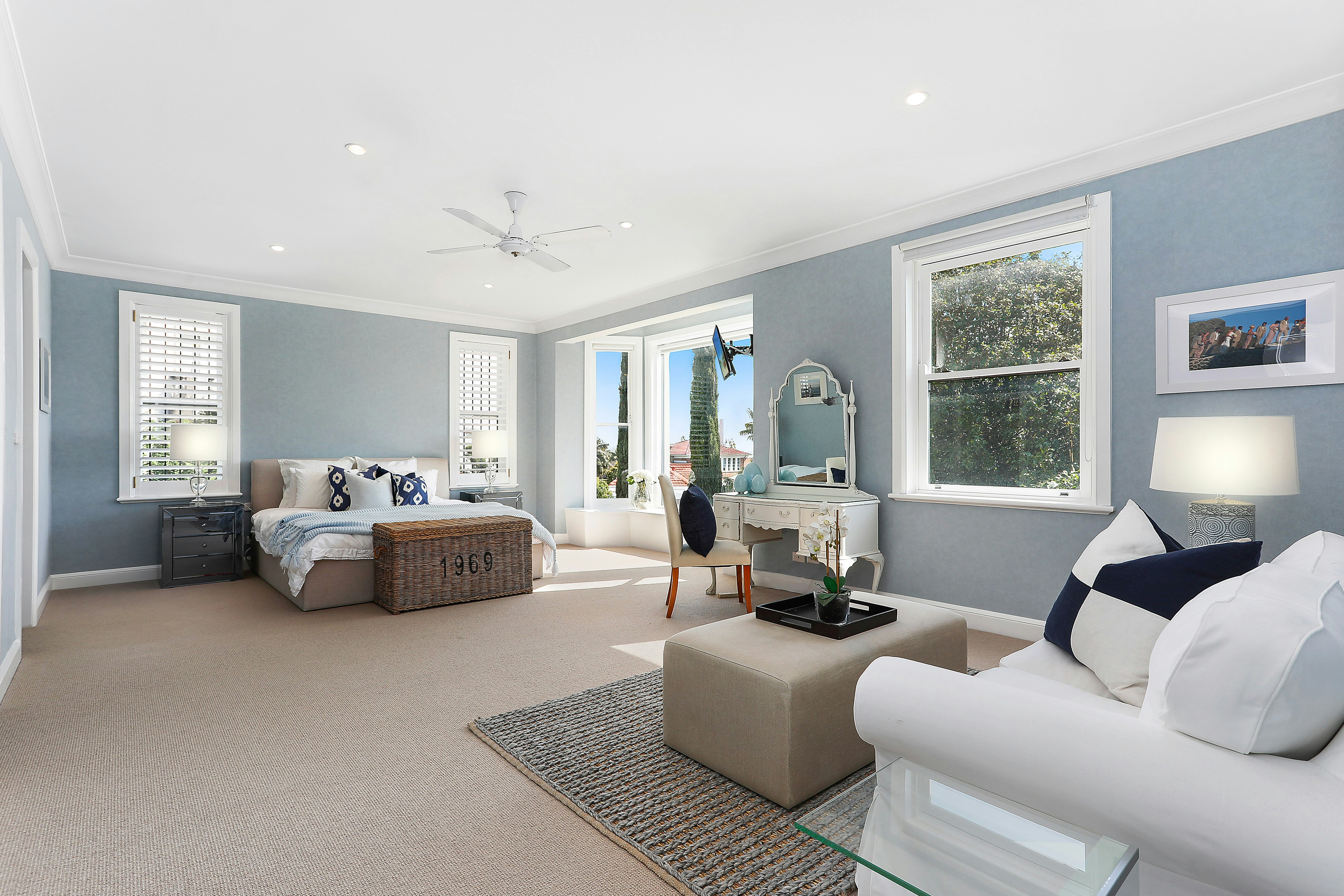
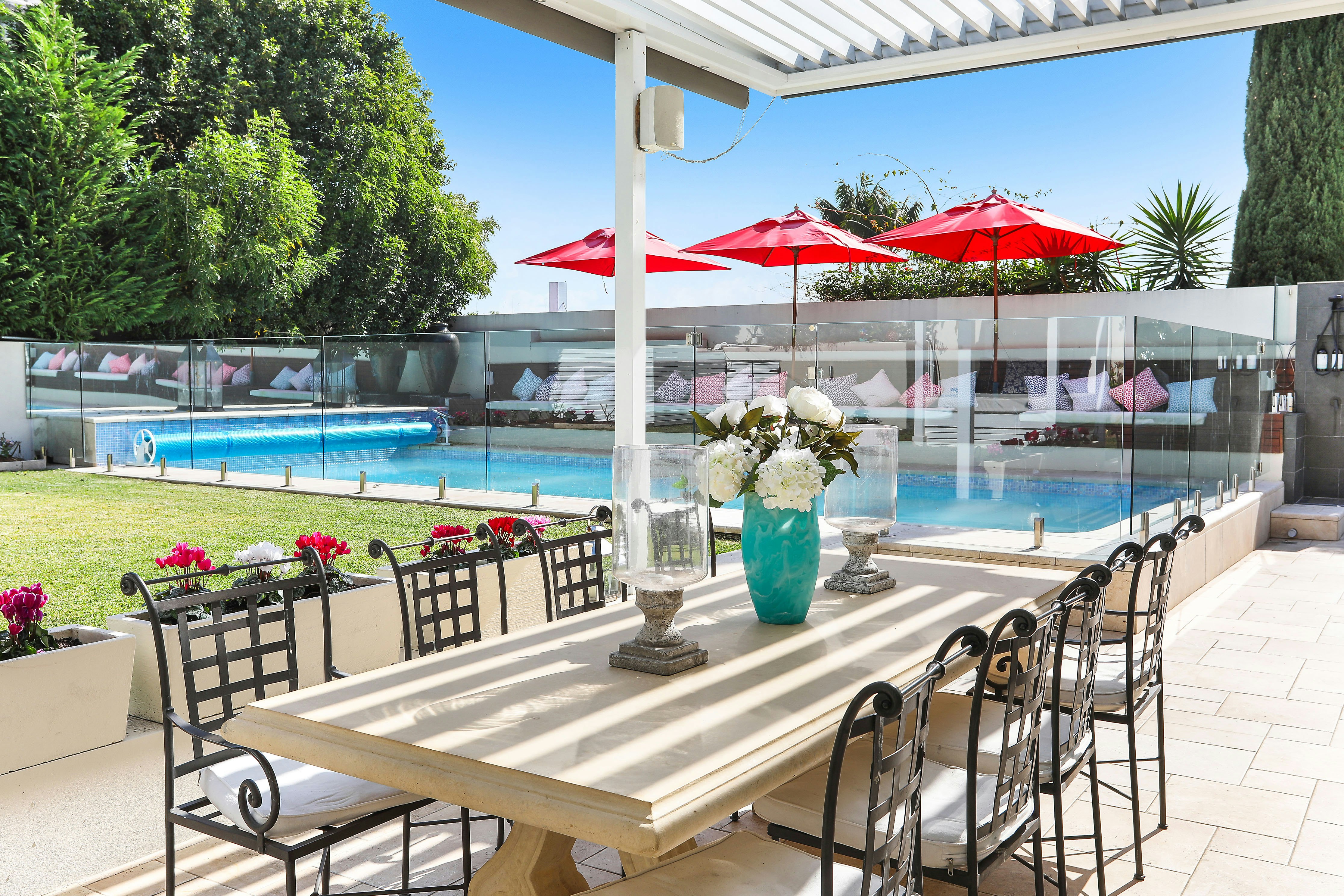
TRG is synonymous with Sydney’s elite property. A real estate agency built on a commitment to challenge the traditional and continually deliver for our clients.
Please fill out a few simple details so we can assist with your enquiry. We will be in touch as soon as possible.
