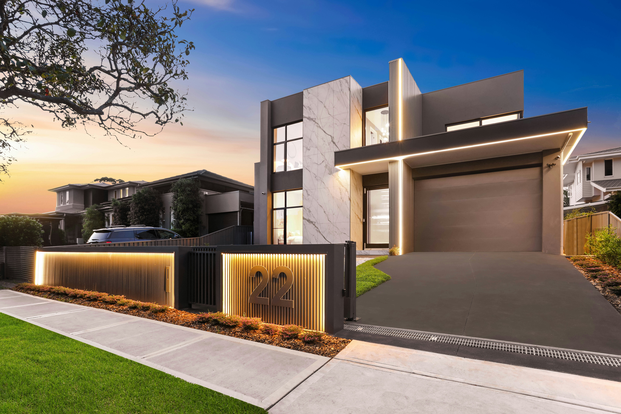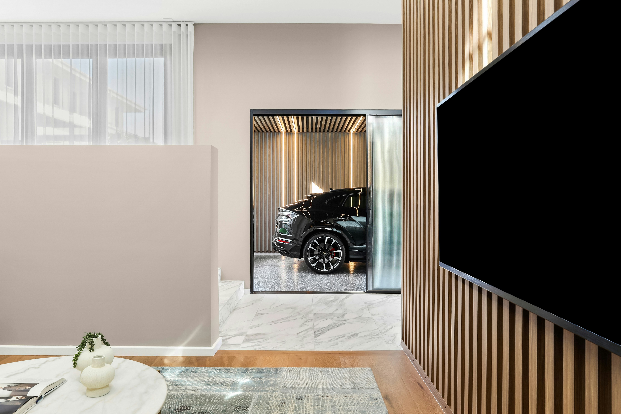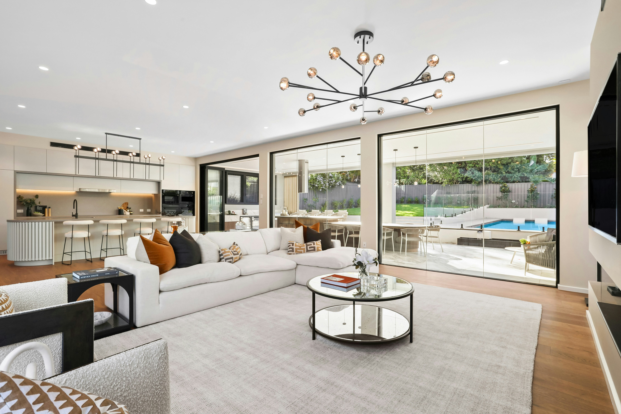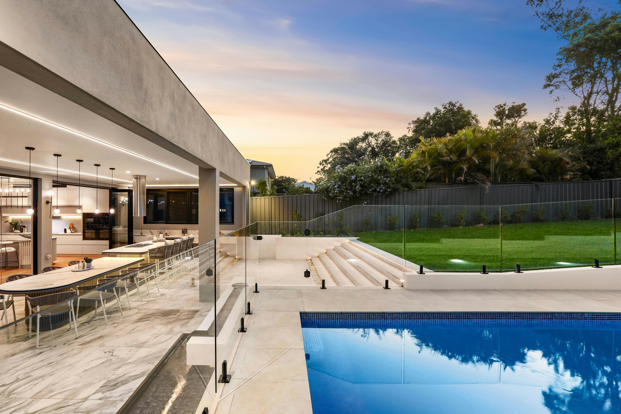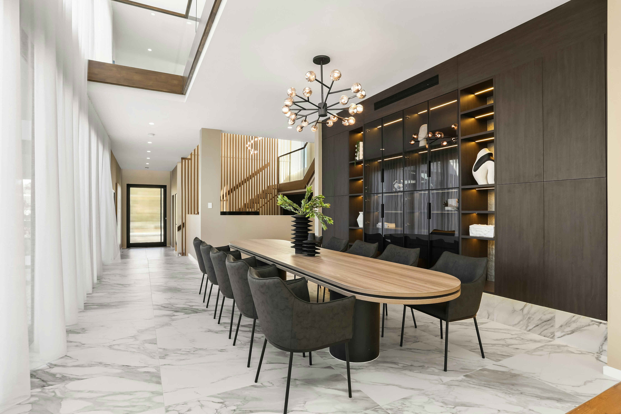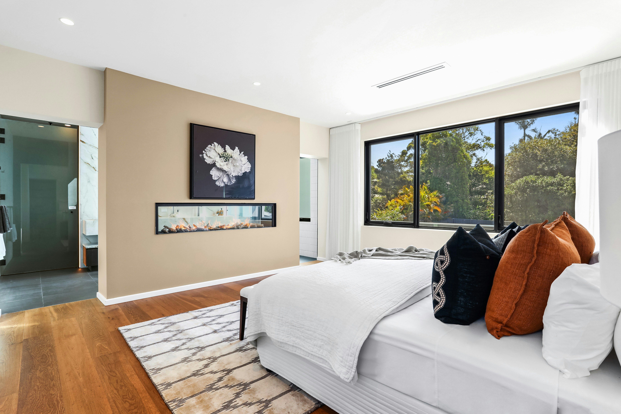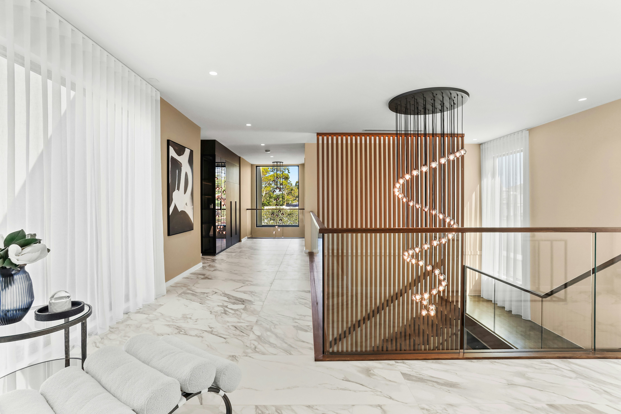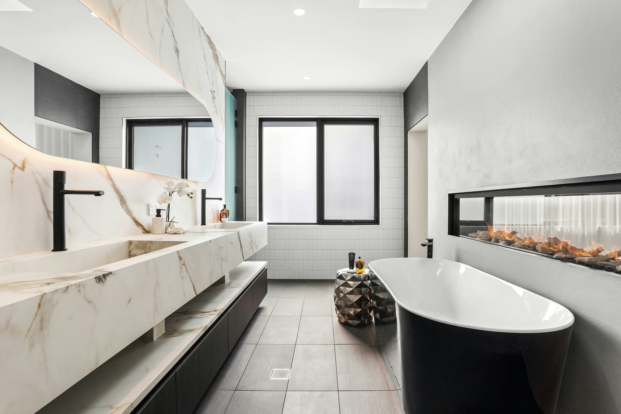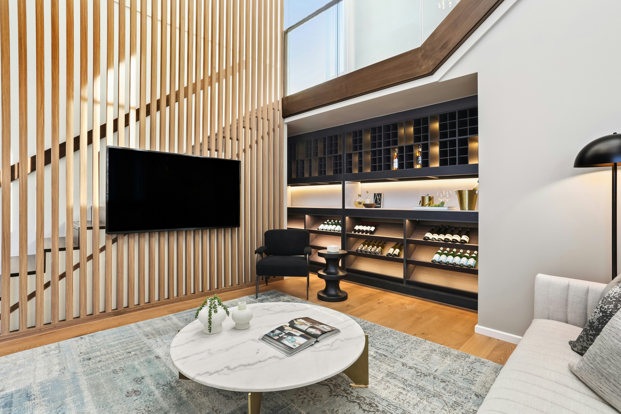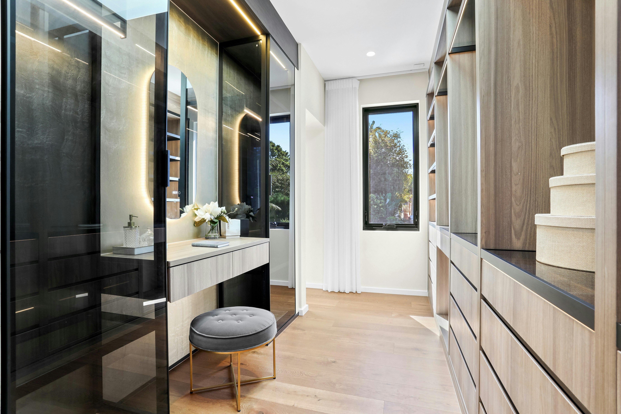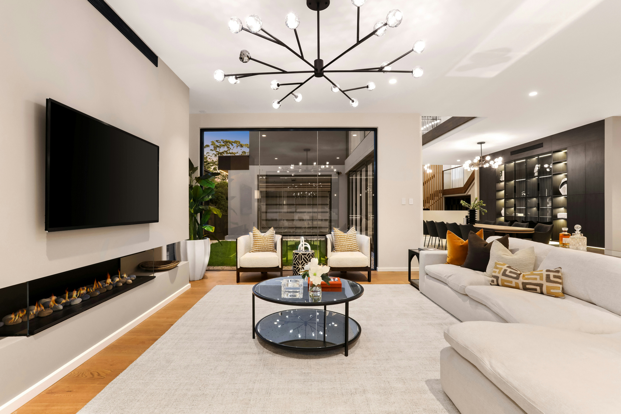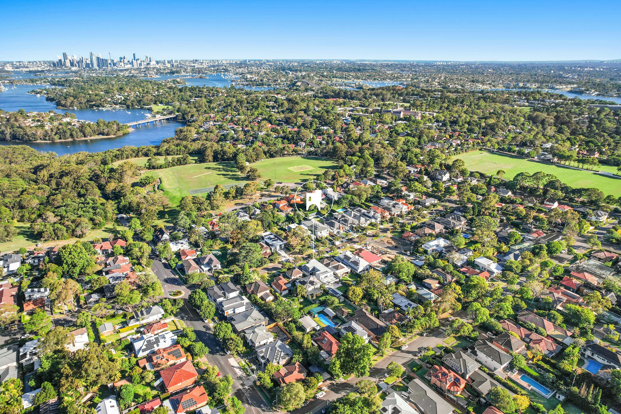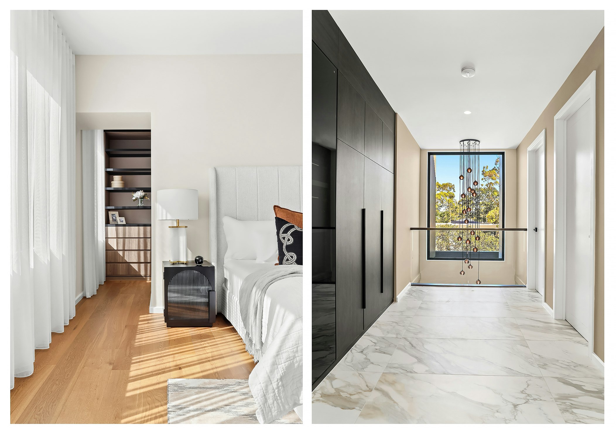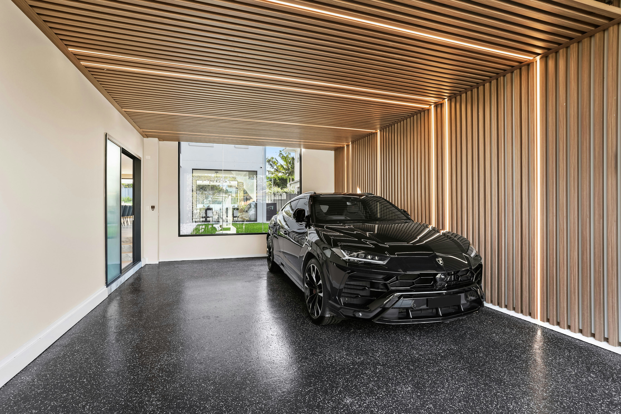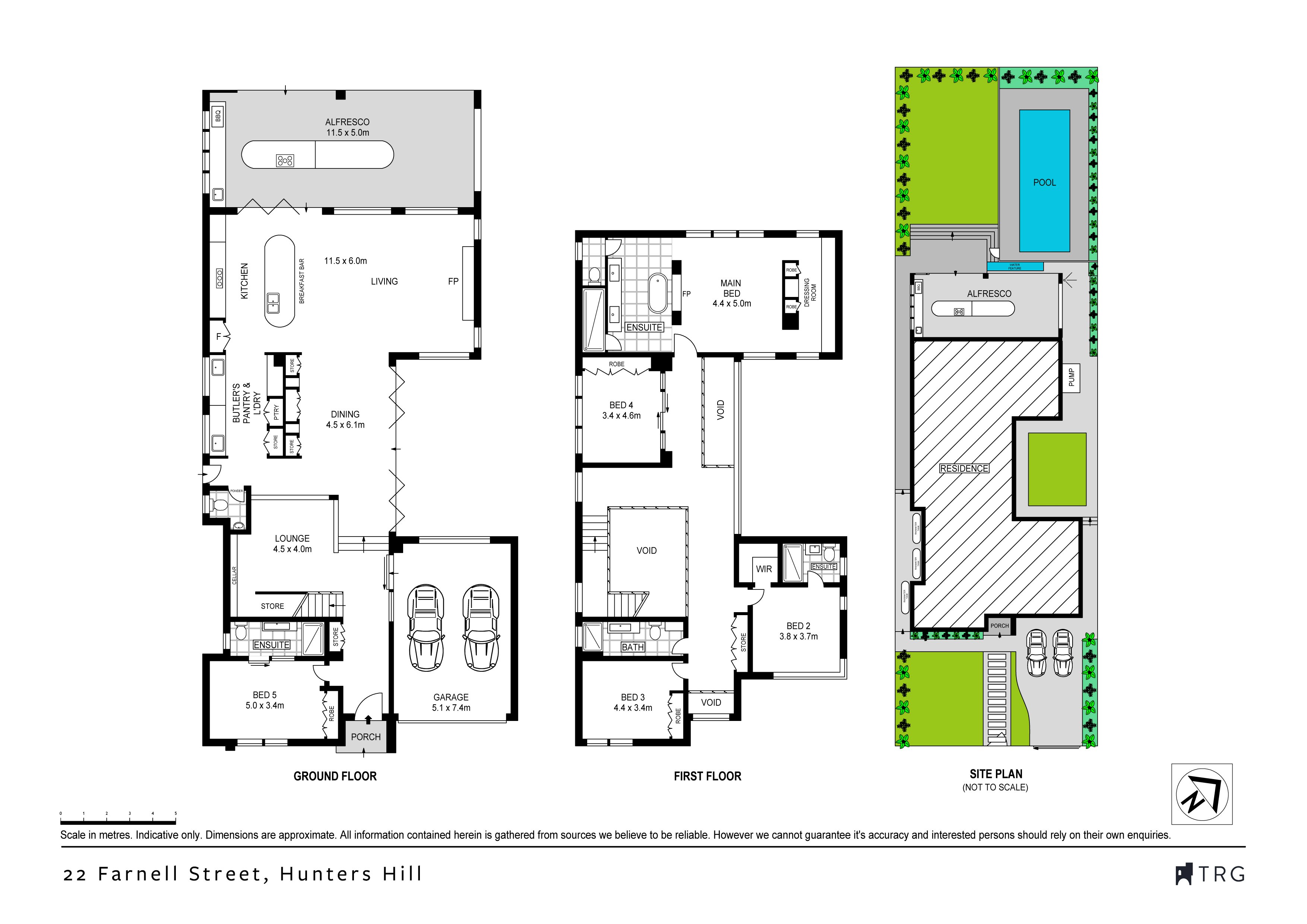01
22 Farnell Street, Hunters Hill NSW
5 Beds — 4 Baths — 4 Cars
Brand New Family Home with State-of-the-Art Craftsmanship in a Prized Location.
Flawless craftsmanship, grand proportions and a cutting-edge bespoke aesthetic unite in this exquisite custom residence to deliver an incredible family sanctuary in a prized Hunters Hill address.
The homes striking design elements have been meticulously sourced globally and are the finest available. Soaring 3m ceilings, full brick construction and the latest lighting innovations define a selection of living and entertaining zones, while Italian marble flooring and bespoke custom joinery are showcased throughout.
Wrapped in floor-to-ceiling glass and flooded with natural light, it reveals luxurious open plan living with a premium gas fireplace and a designated dining area, while the state-of-the-art kitchen is designed as both a high performance workspace and a place of beauty.
A suite of top-of-the-range Miele appliances and a butler's pantry offer the perfect environment for entertaining, while bi-fold doors allow an effortless flow to a fabulous entertainer's backyard complete with an outdoor kitchen and custom stone dining bench plus a teppanyaki/infrared chargrill and two wine fridges. Family excellence continues with seamless transitions to a north facing level garden and a sun washed backyard with a swimming pool
The five generous bedrooms are designed as relaxing, light filled retreats, all of which are appointed with custom built-in wardrobes. The palatial upper level master includes a boutique-style dressing room and a deluxe ensuite with a gas fireplace as the centrepiece. All exquisitely crafted, the four bathrooms including the two ensuites are appointed with natural stone tiles and underfloor heating.
A meticulously crafted double remote garage enjoys a seamless transition into the home, while the residence is complete with the latest Smart home technology, zoned ducted air conditioning, extensive storage and an alarm system.
Presenting an extraordinary achievement in design, quality and artistry, this magnificent residence is positioned in an exclusive address a short walk to St Joseph's College and Boronia Park, while moments to Hunters Hill village, public transport and boasting easy access to the CBD.
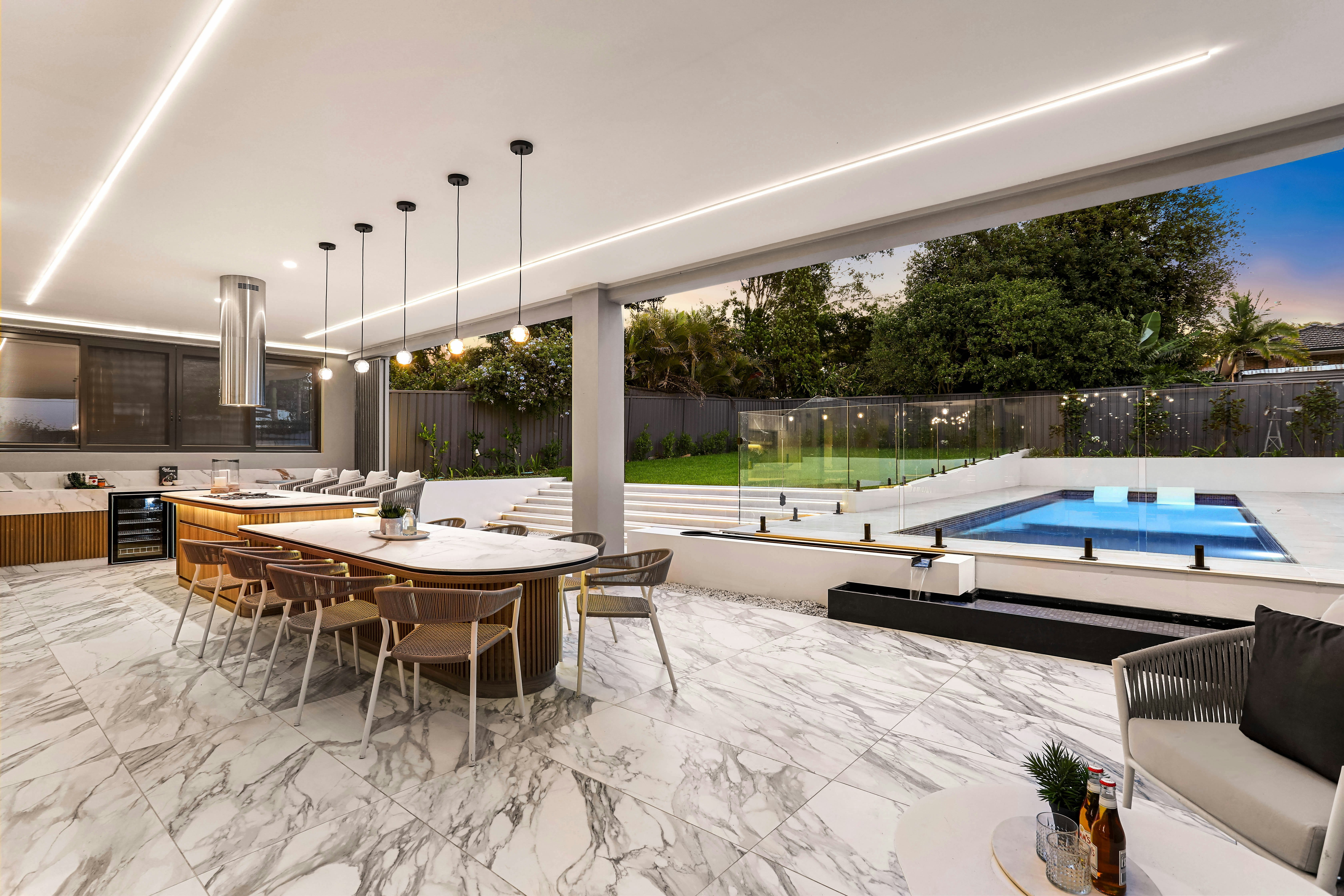
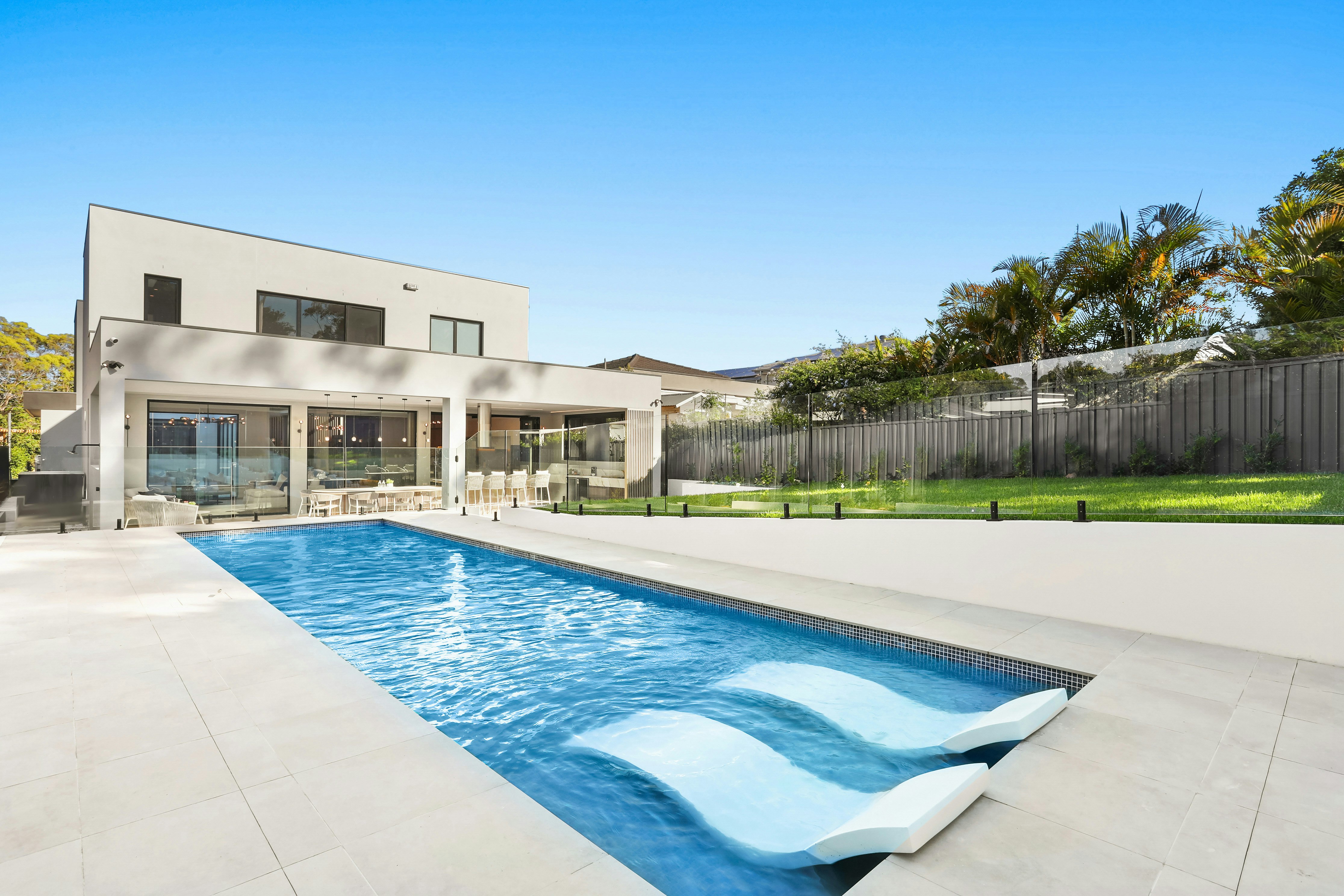
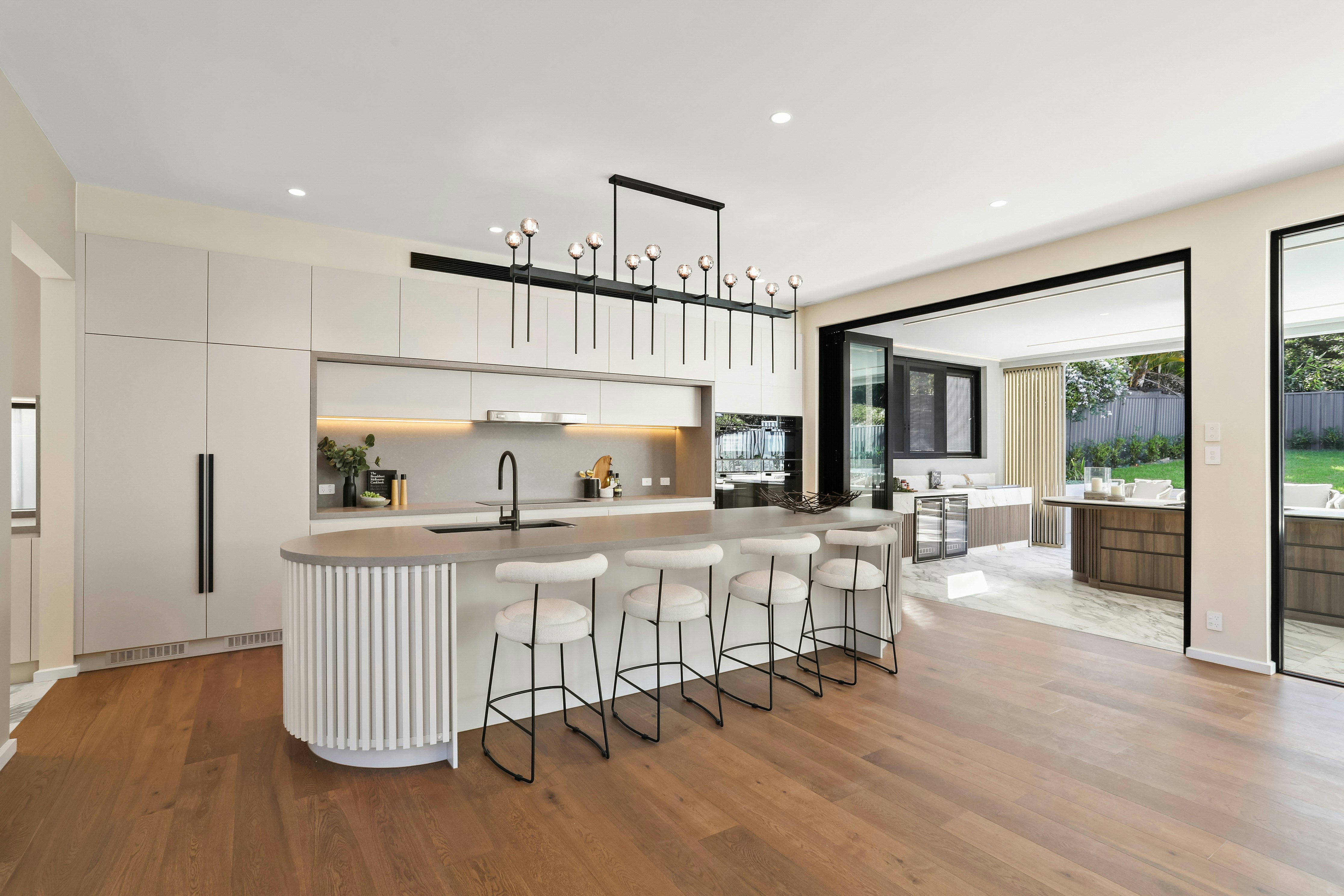
TRG is synonymous with Sydney’s elite property. A real estate agency built on a commitment to challenge the traditional and continually deliver for our clients.
Please fill out a few simple details so we can assist with your enquiry. We will be in touch as soon as possible.
