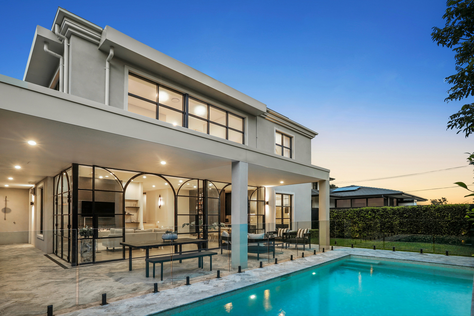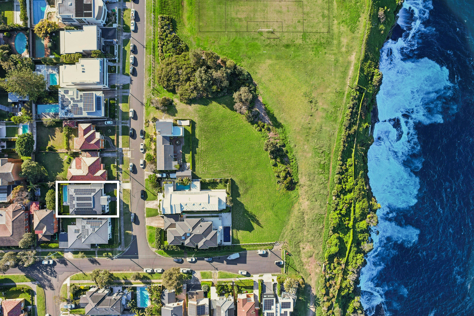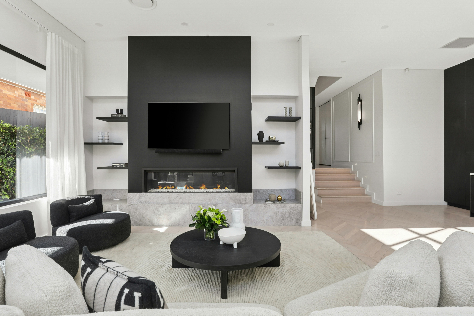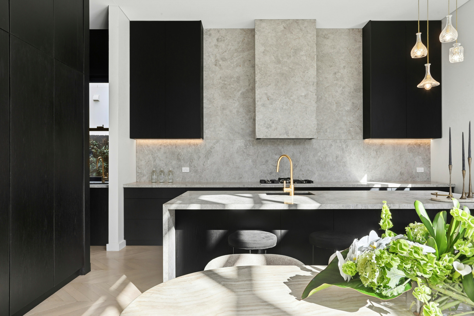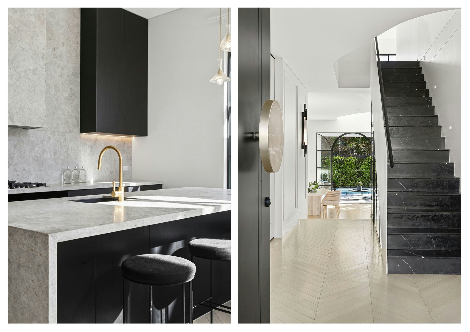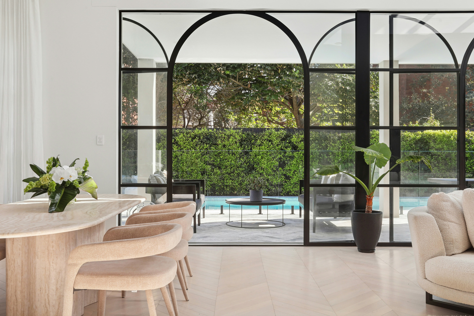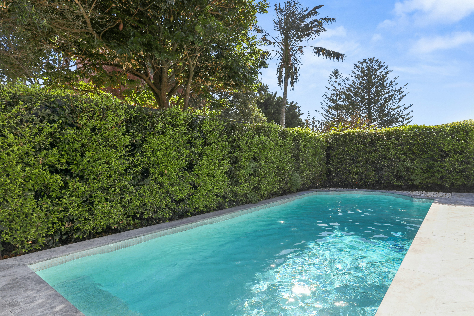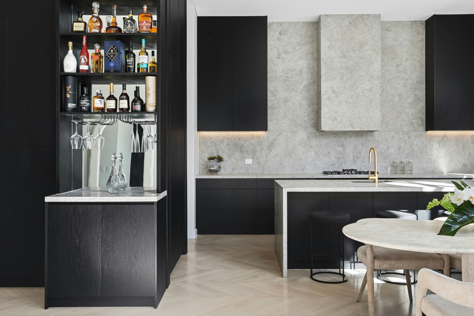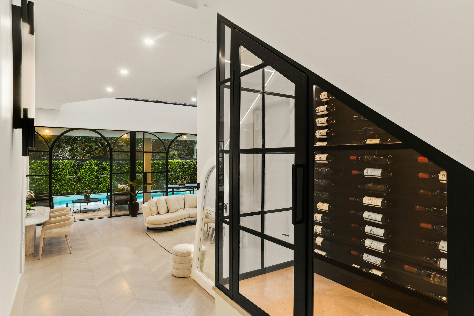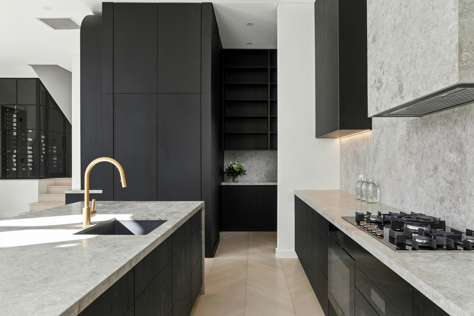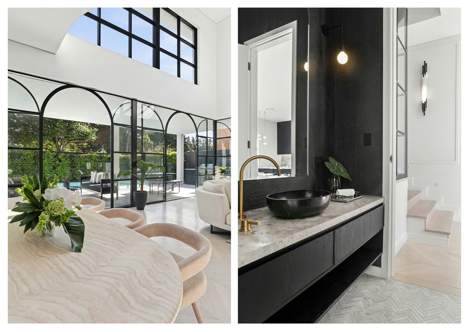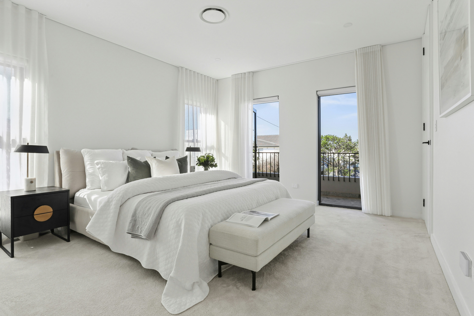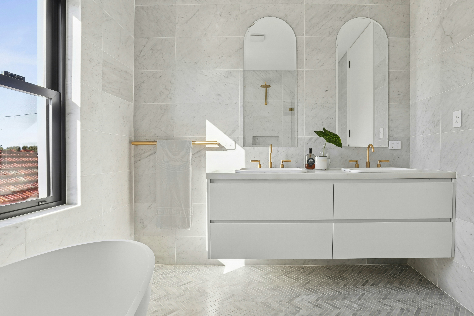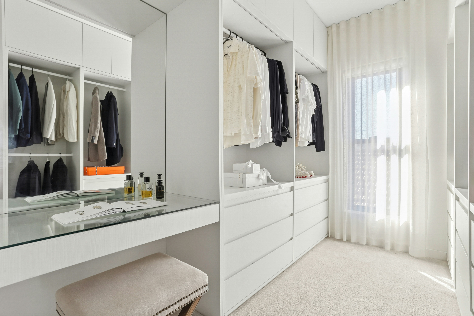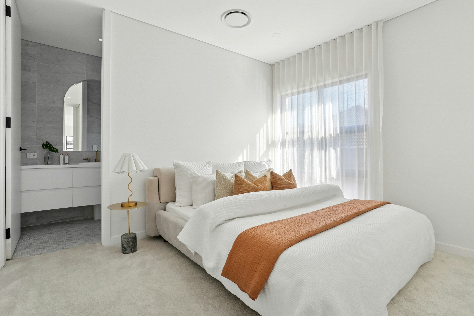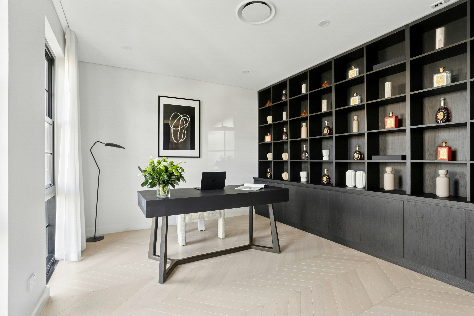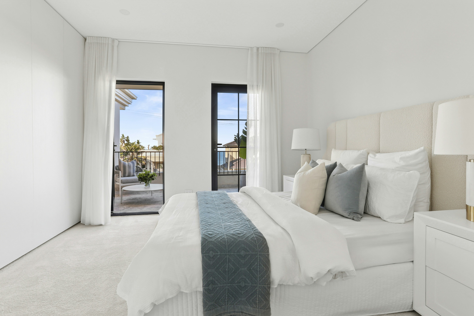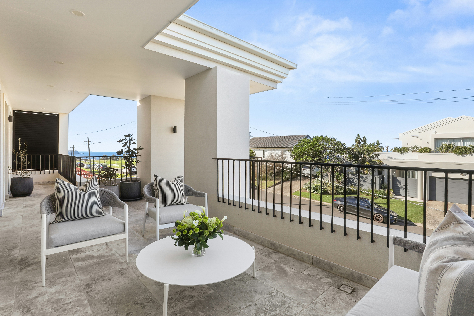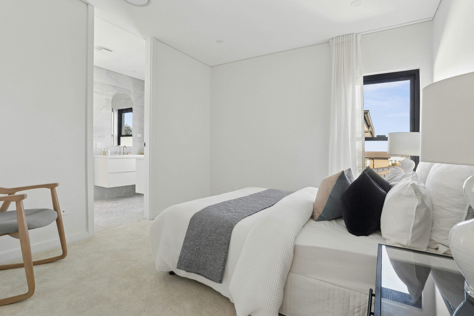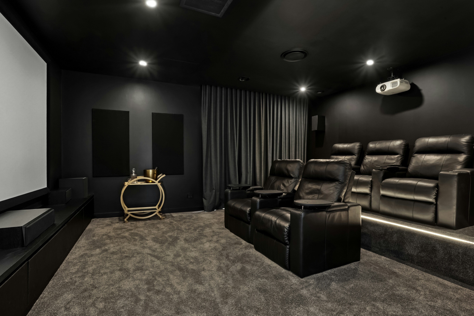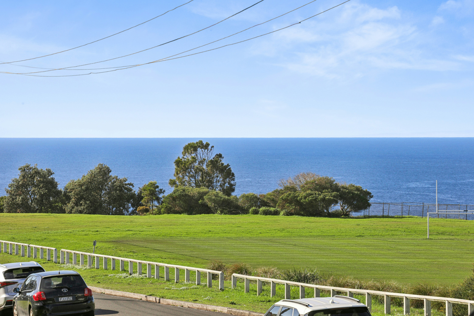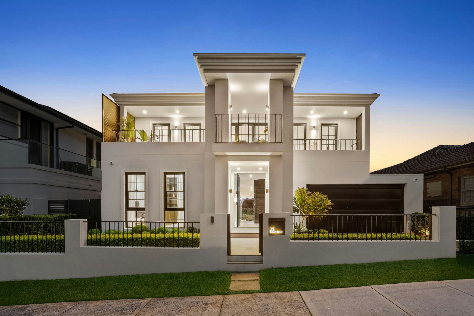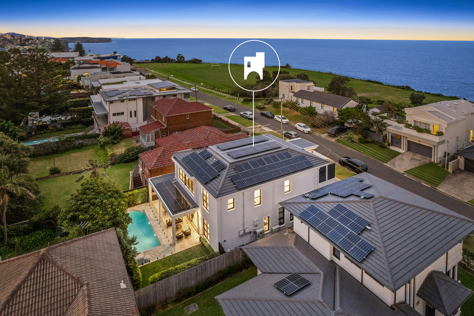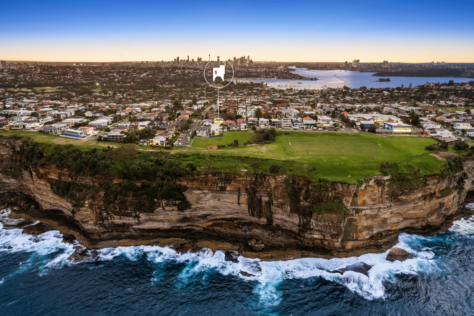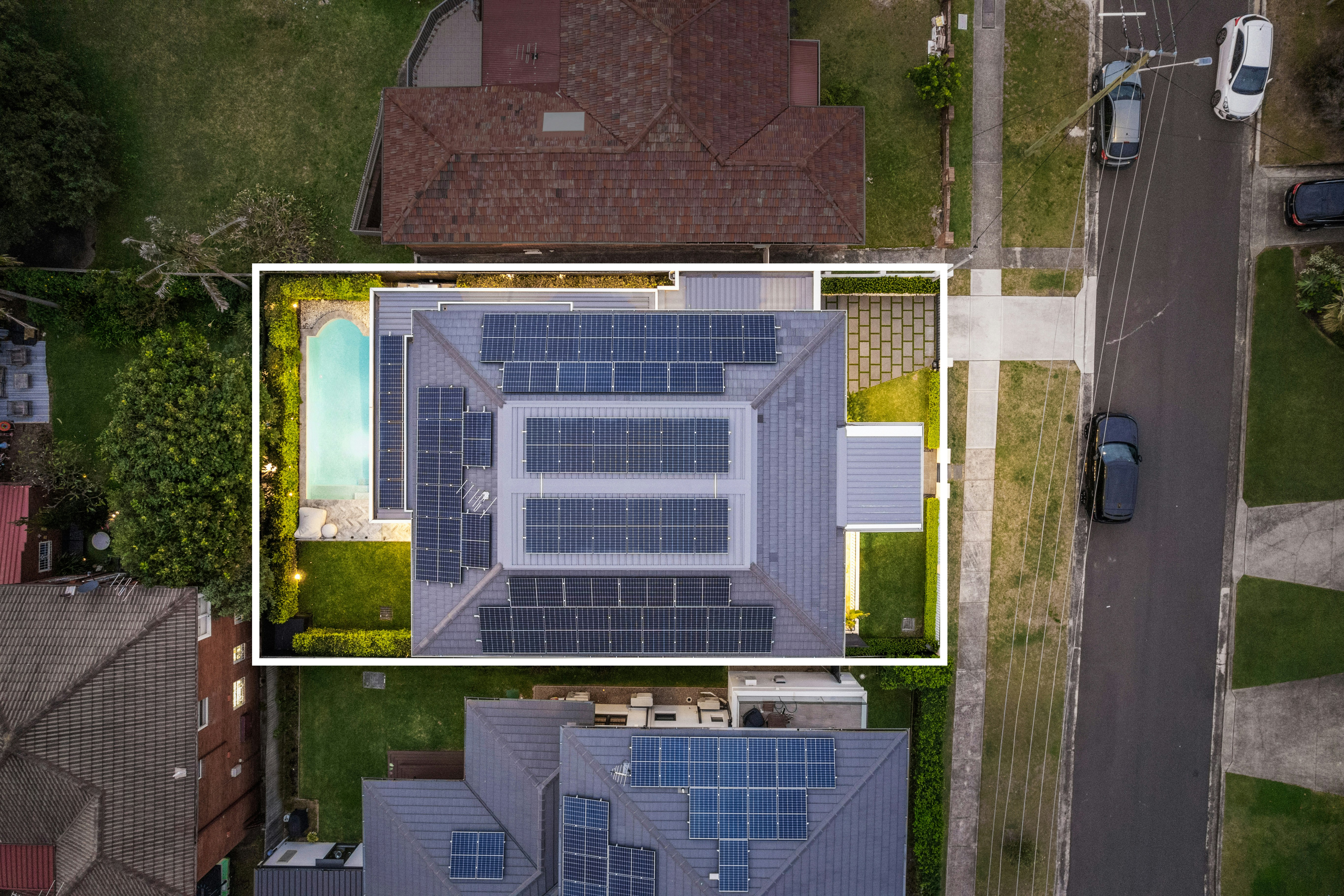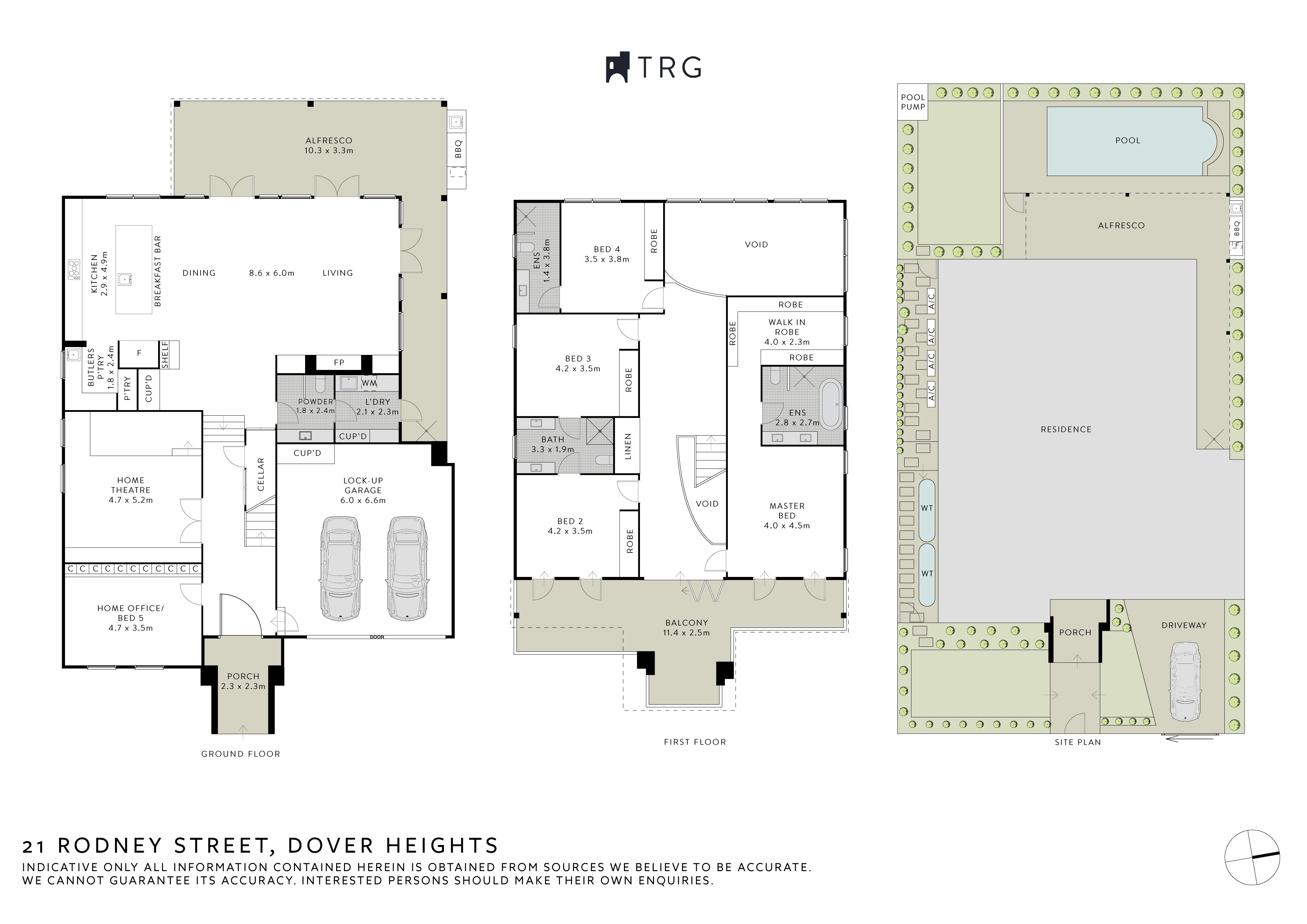01
21 Rodney Street, Dover Heights NSW
5 Beds — 4 Baths — 3 Cars
Luxurious Family Sanctuary Crafted to Perfection in Cliffside Dover Heights Address
A statement in luxury and visionary design and created to perfection, this flawless architectural residence delivers the ultimate in family living and entertaining in a premium oceanside address.
Impeccably crafted and built to the highest standards, this cutting-edge home combines globally sourced design elements with a rich palette of opulent finishes and a dramatic double-height void illuminating the home in natural light.
A state-of-the-art Italian Carrara marble kitchen is equipped with a wealth of integrated Miele appliances including a gas cooktop and a full butlers' pantry, while vast open plan living and dining areas feature arched steel-framed doors opening out to a fabulous alfresco entertainers' terrace, sun bathed level garden and heated swimming pool.
The four upper-level bedrooms are designed as relaxing, light filled retreats, three of which are appointed with floor-to-ceiling built-in wardrobes and all access stylish ensuites.
The palatial master features a boutique-style custom walk-in wardrobe/dressing room and a deluxe ensuite with a standalone bathtub, frameless rainwater shower and dual vanity, while opening to an east facing sun bathed balcony with breathtaking ocean views.
Further highlights of the home include a professional cinema, home office, a bespoke wine cellar and ducted air conditioning, while Chevron Oak flooring, exquisite pendant lighting, marble and natural stone appointments are showcased throughout.
Complete with internal access to a double-remote garage and additional off-street parking, this exceptional residence is positioned within footsteps of Rodney Reserve, dramatic clifftops and walkways, while moments to prestigious schools, Rose Bay and Vaucluse villages and the world-famous Bondi Beach.
In conjunction with Laing + Simmons Double Bay
Steven Zoellner - 0400 840 111
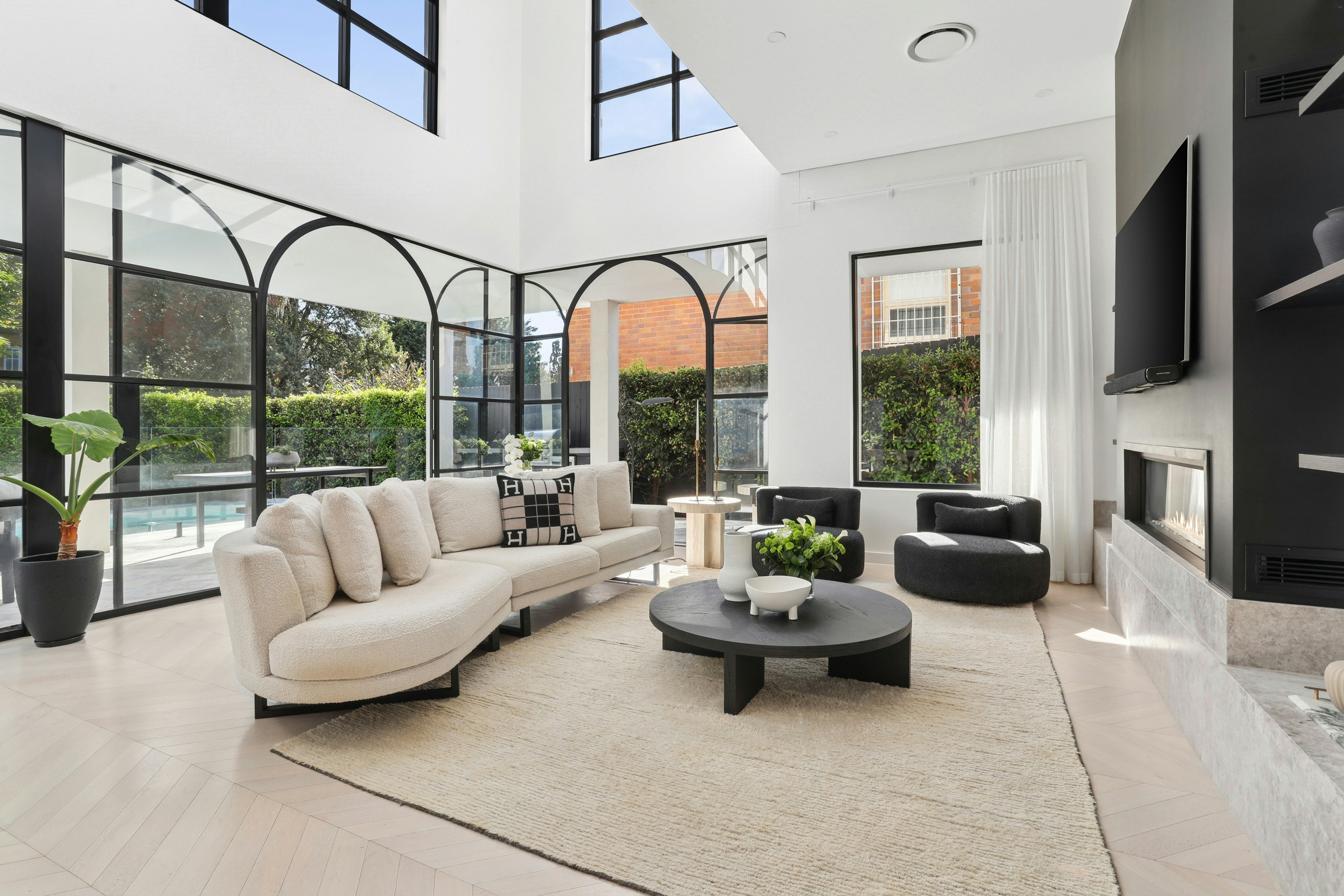
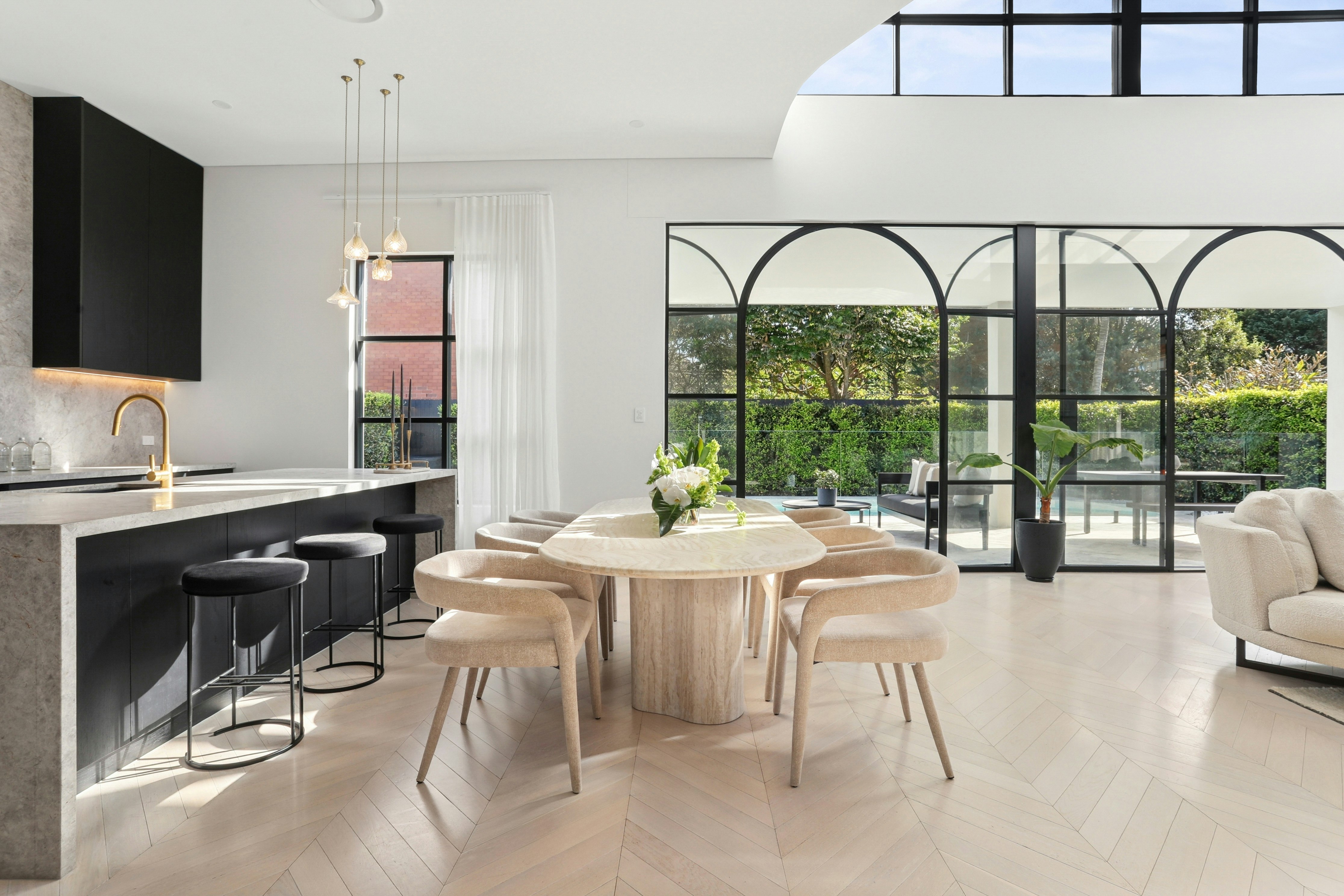

TRG is synonymous with Sydney’s elite property. A real estate agency built on a commitment to challenge the traditional and continually deliver for our clients.
Please fill out a few simple details so we can assist with your enquiry. We will be in touch as soon as possible.
