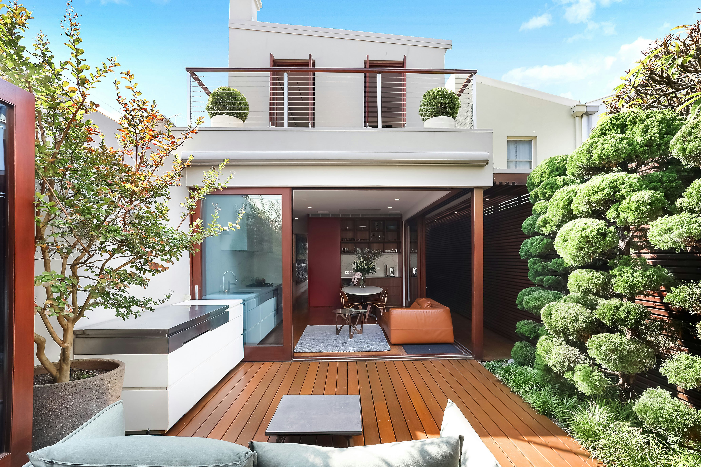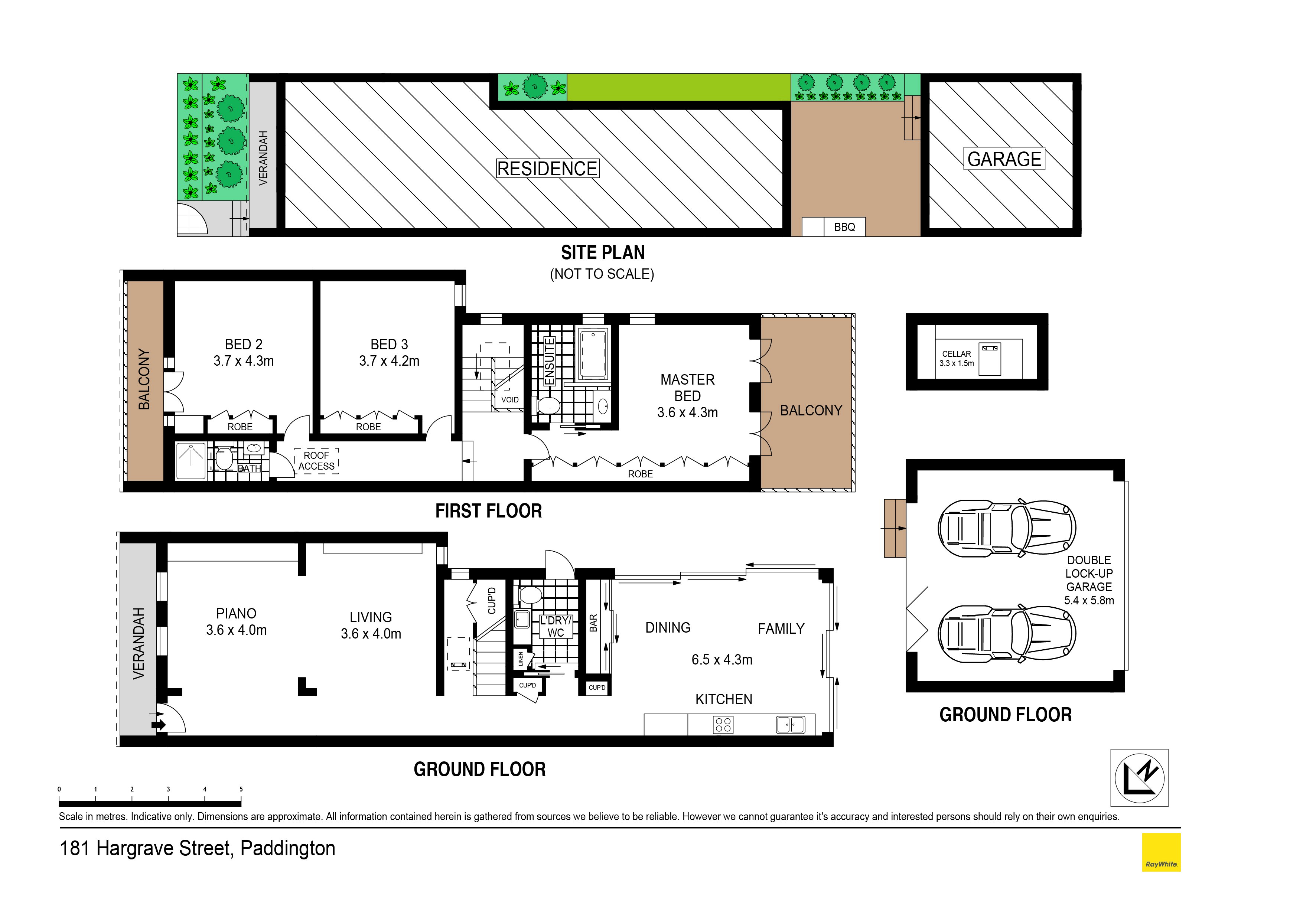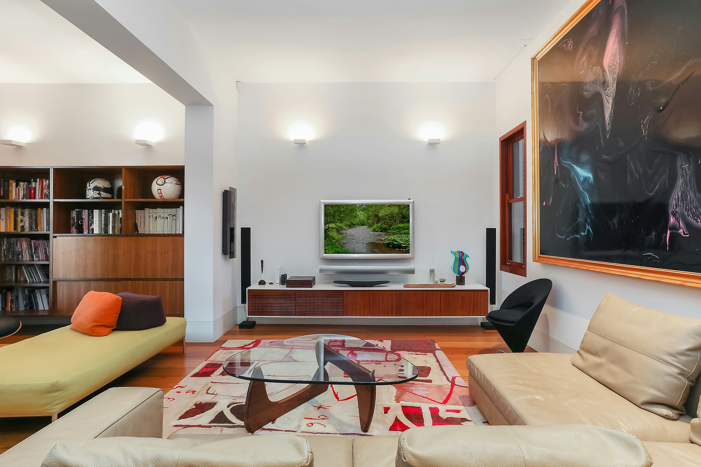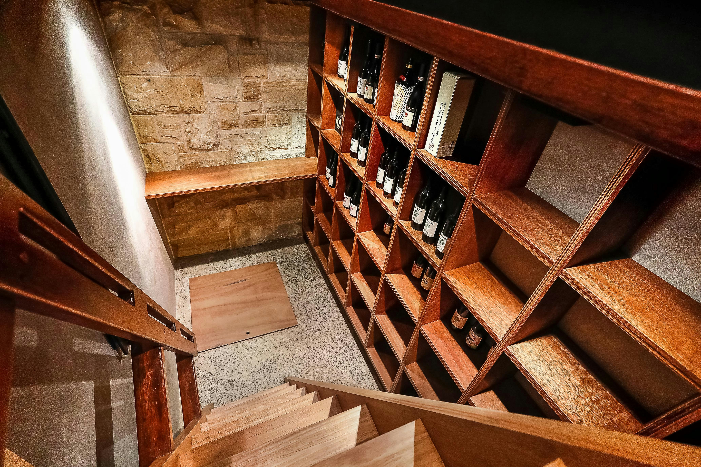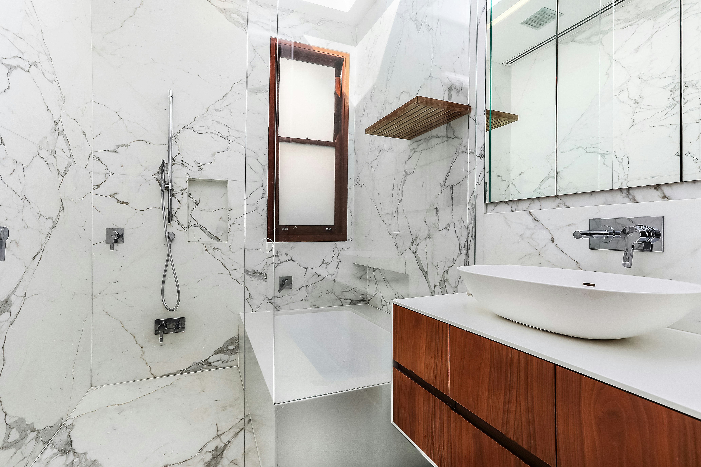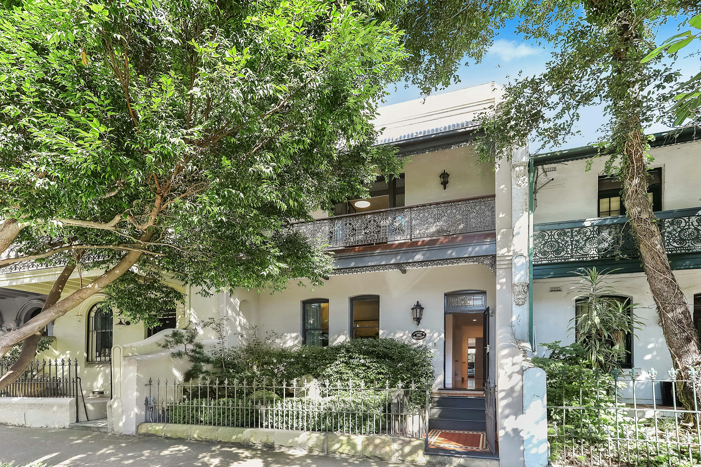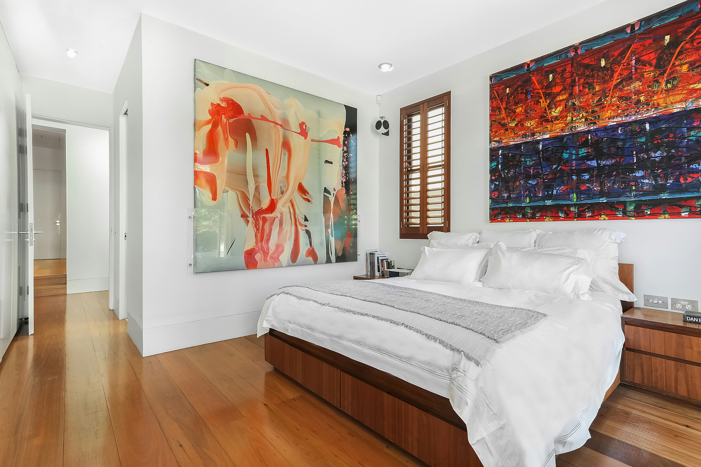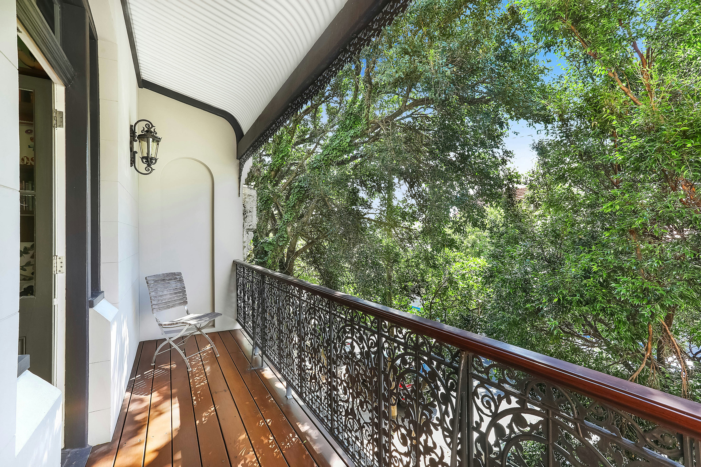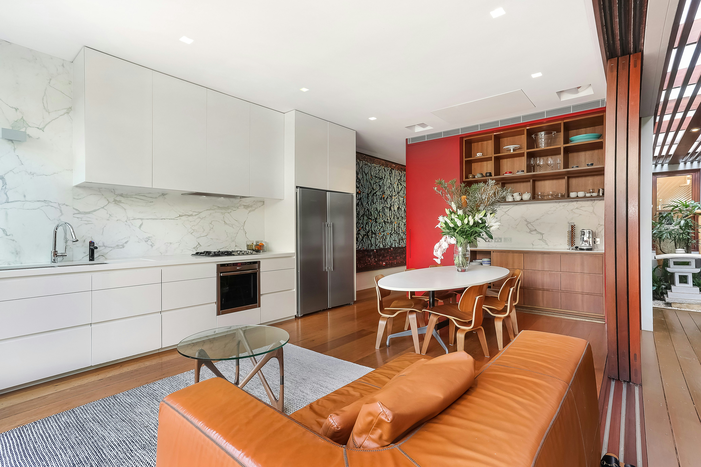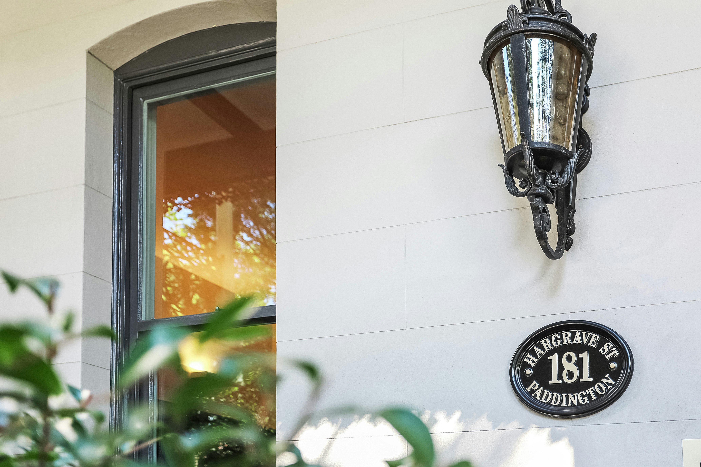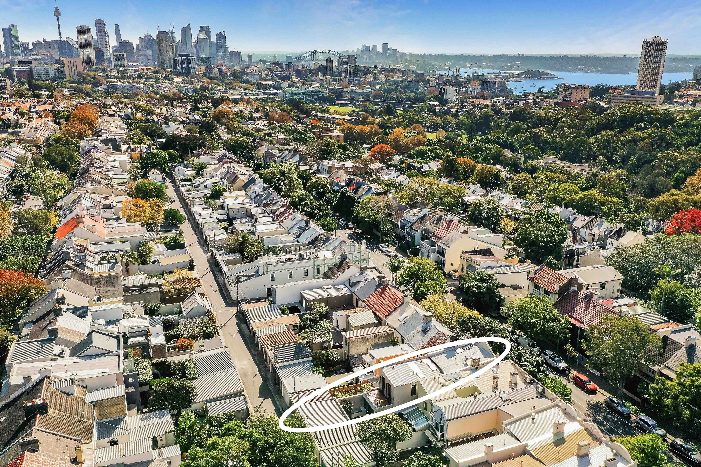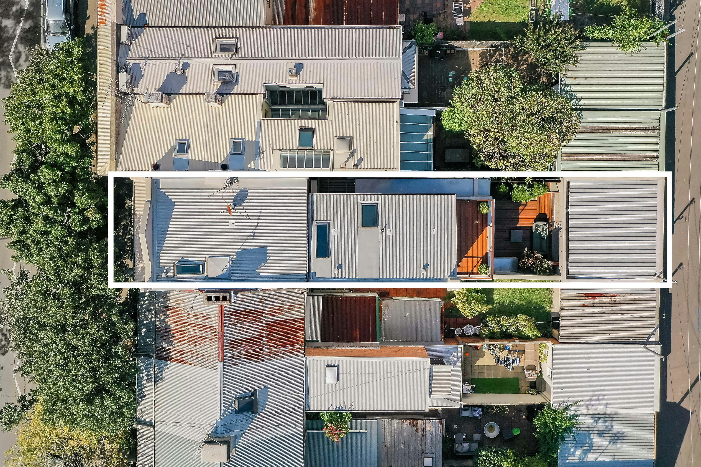01
181 Hargrave Street, Paddington NSW
3 Beds — 3 Baths — 2 Cars
Architectural Terrace of Contemporary Style and Superior Quality
Impressive in scale and quality while exuding a striking sense of glamour, this impeccable terrace provides an outstanding lifestyle sanctuary in one of Paddington's finest signature streets.
Architecturally designed to maximise space and natural light, it features grand proportions offering elegant formal lounge and dining areas enhanced by soaring ceilings and stylish finishes.
A vast gallery hallway leads to sun filled open plan living/dining as well as a sleek CaesarStone kitchen equipped with superior stainless steel gas appliances and concealed custom storage.
Upstairs comprises the three well proportioned bedrooms, all of which are appointed with built-in wardrobes. The master opens to a sun washed balcony with superb views towards the city skyline.
Further highlights include a basement wine cellar with remote door, ducted air conditioning, designer bathrooms, video security intercom and skylights throughout.
Boasting rear lane access to secure double parking, it is positioned in a highly sought-after village setting, a stroll to local shops and gastro pubs, Queen Street's popular cafes, galleries and Oxford Street.
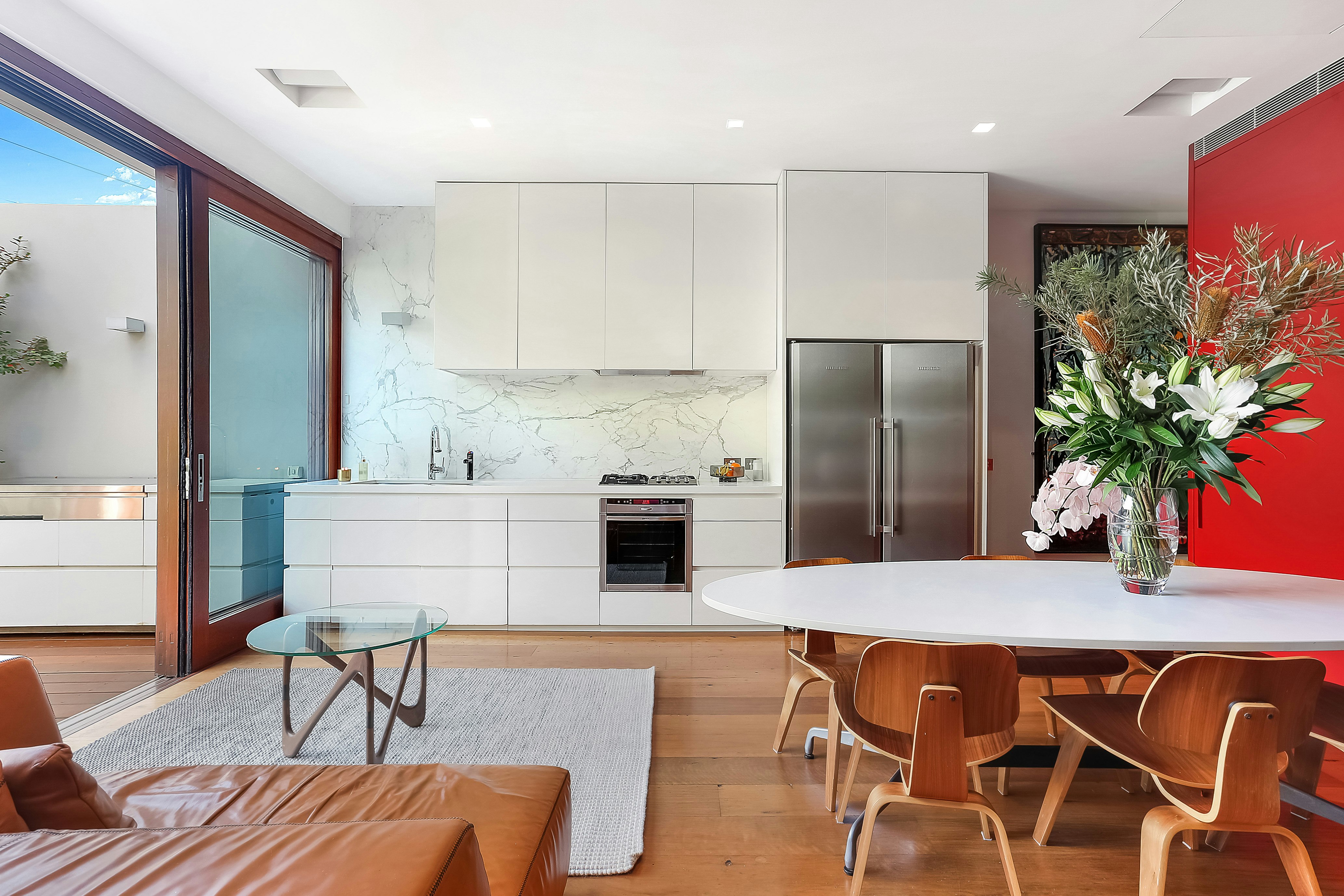
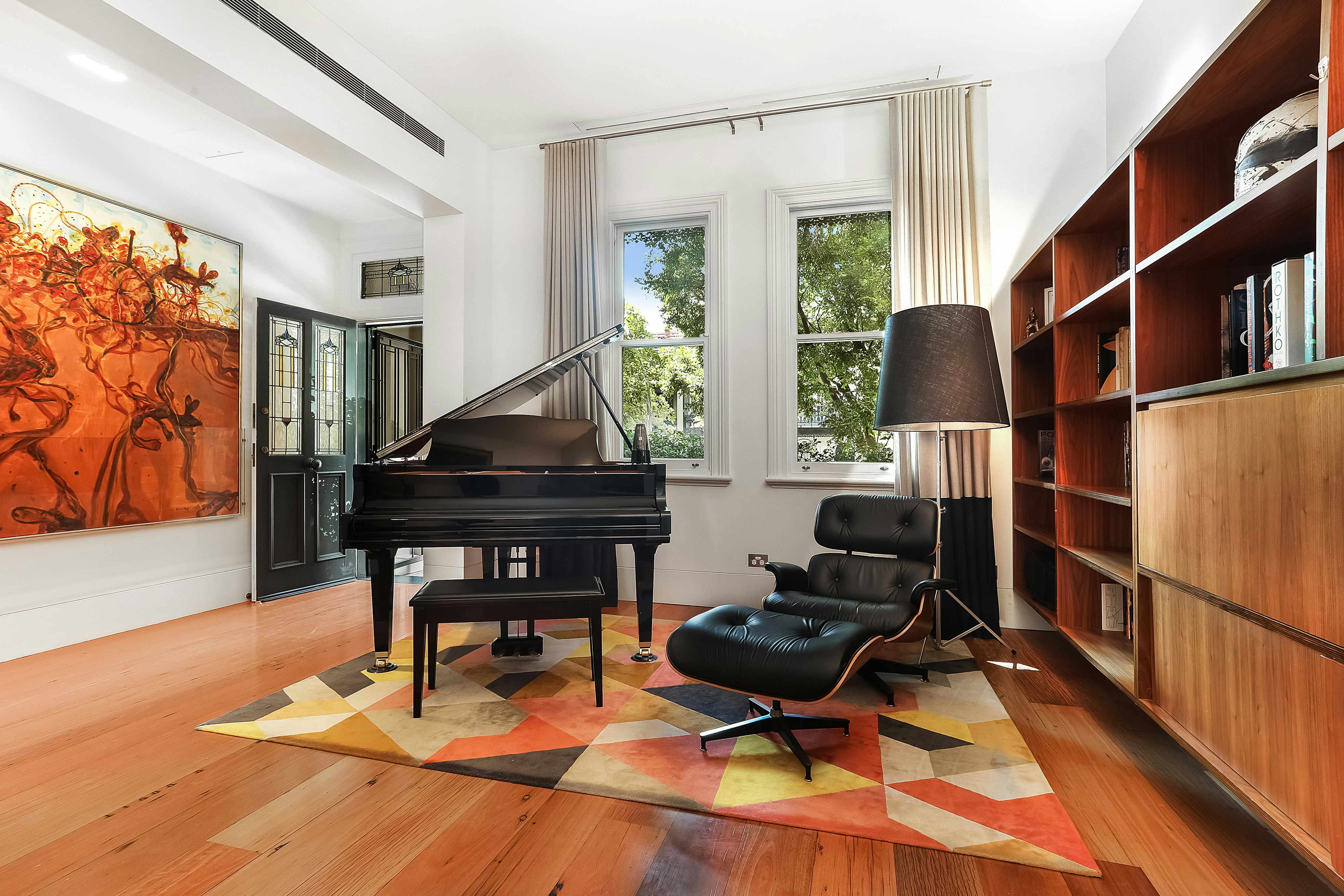
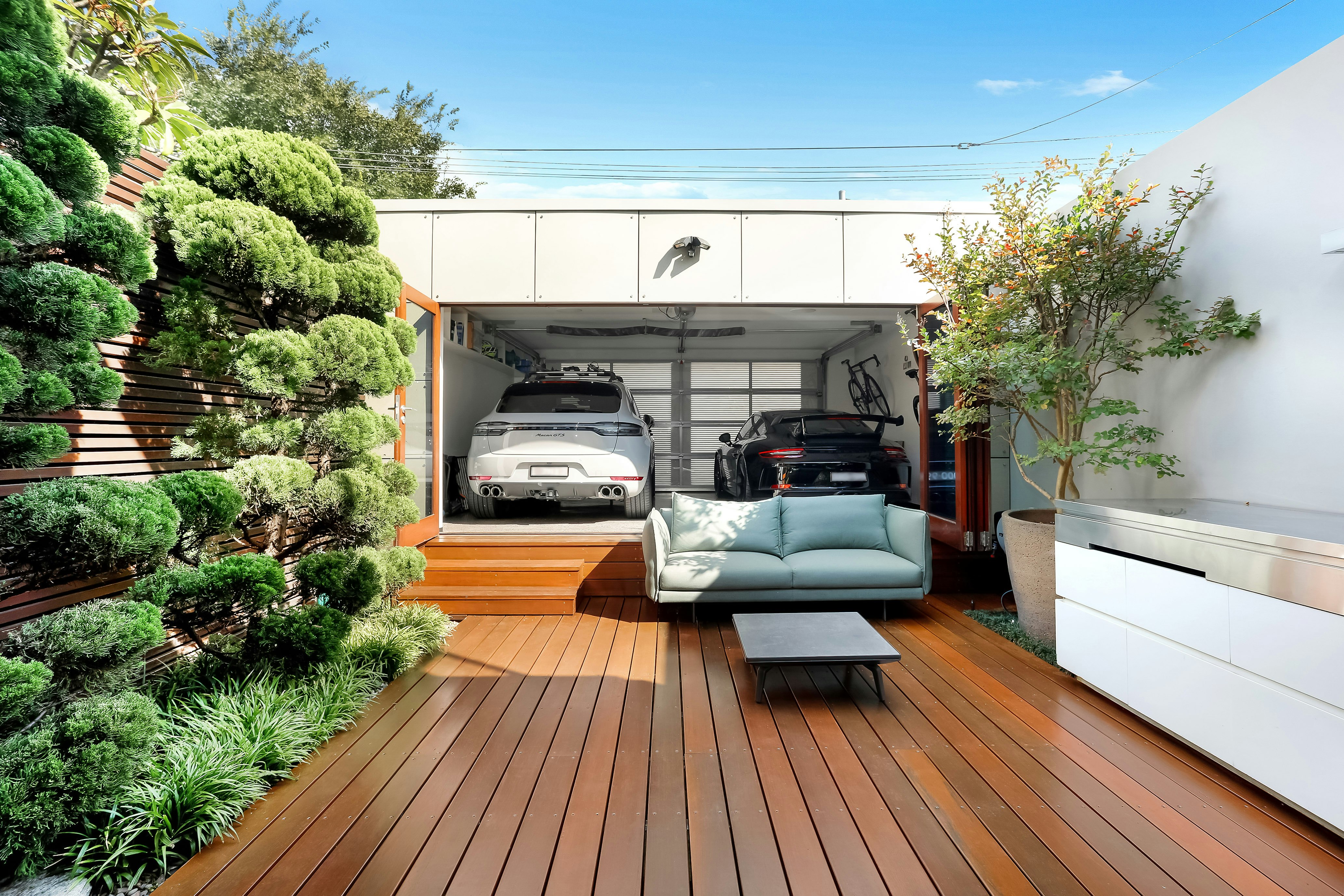
TRG is synonymous with Sydney’s elite property. A real estate agency built on a commitment to challenge the traditional and continually deliver for our clients.
Please fill out a few simple details so we can assist with your enquiry. We will be in touch as soon as possible.
