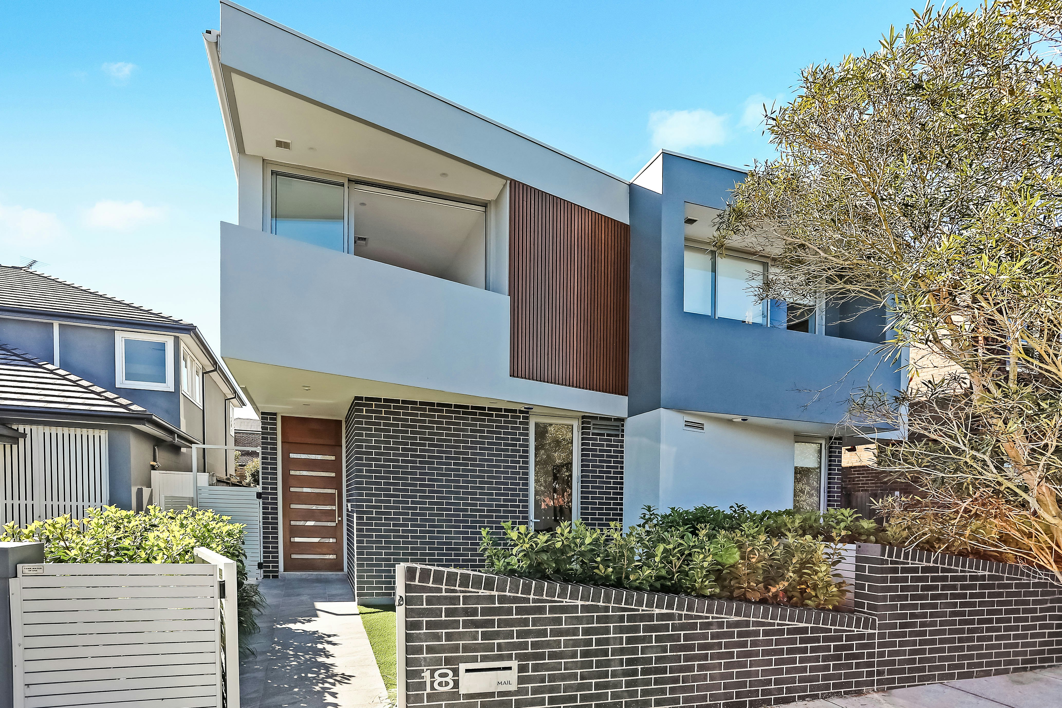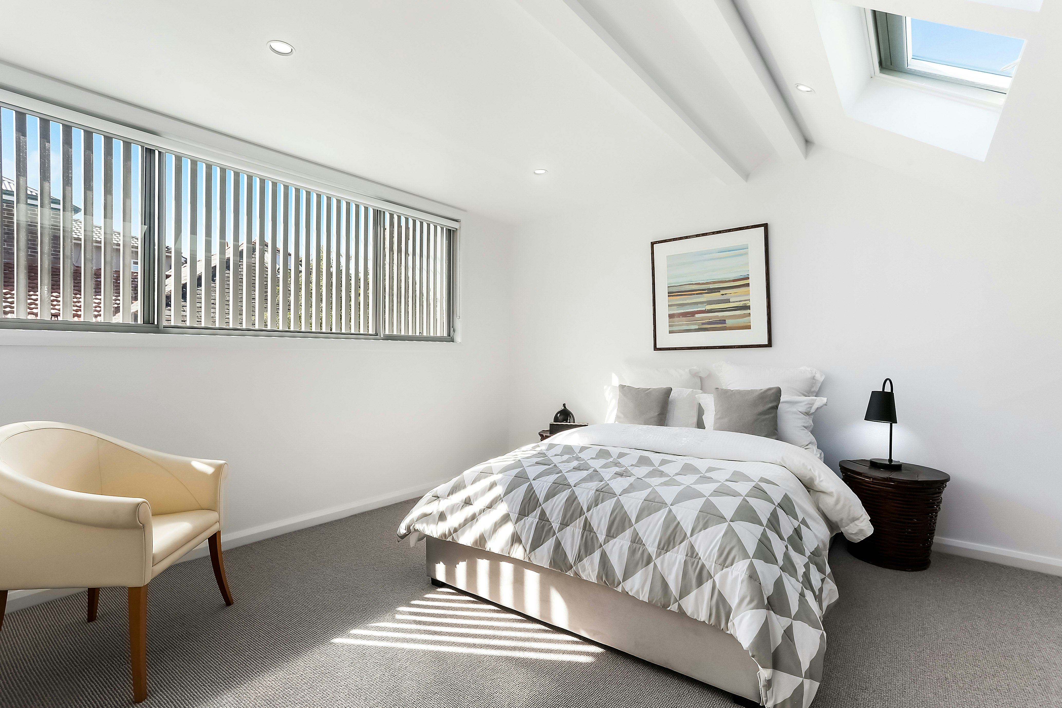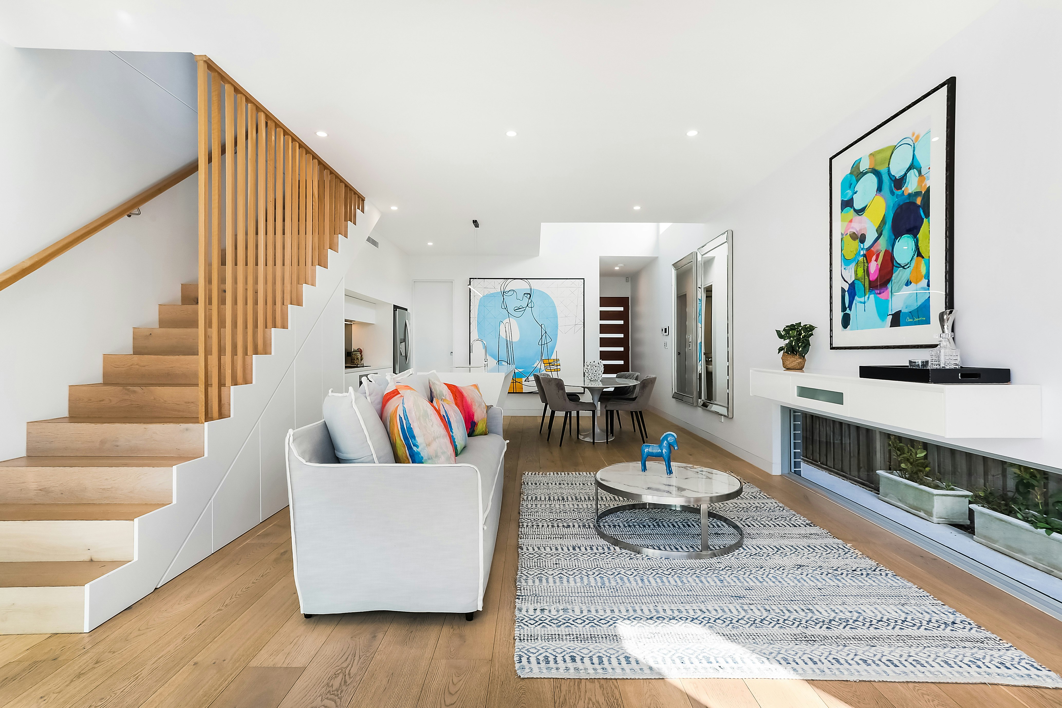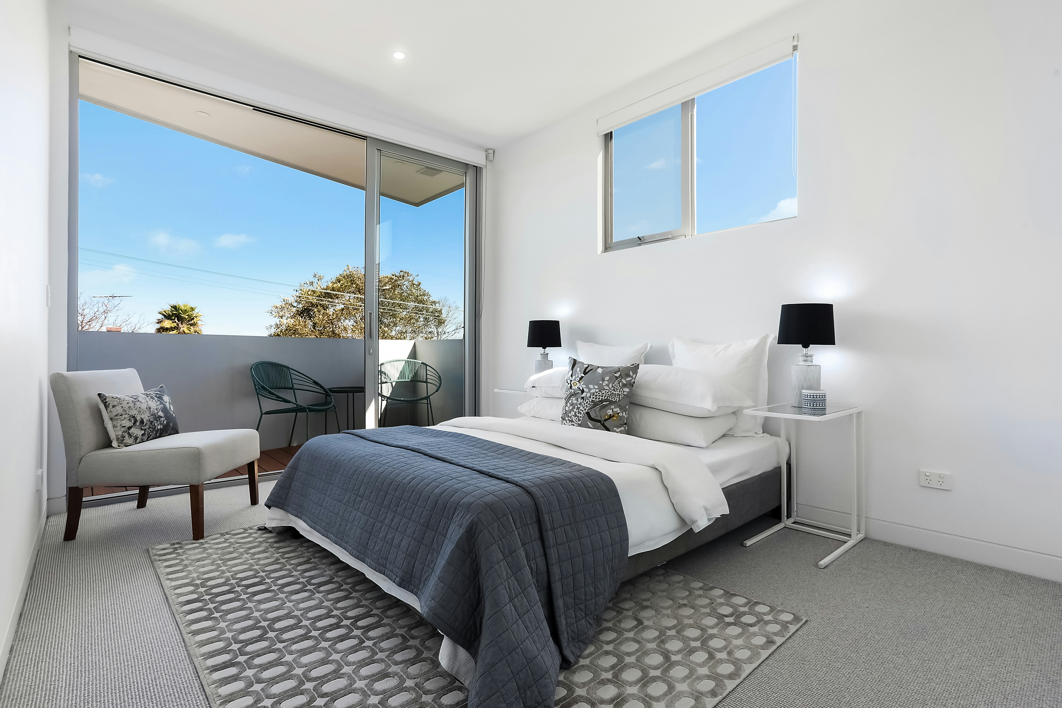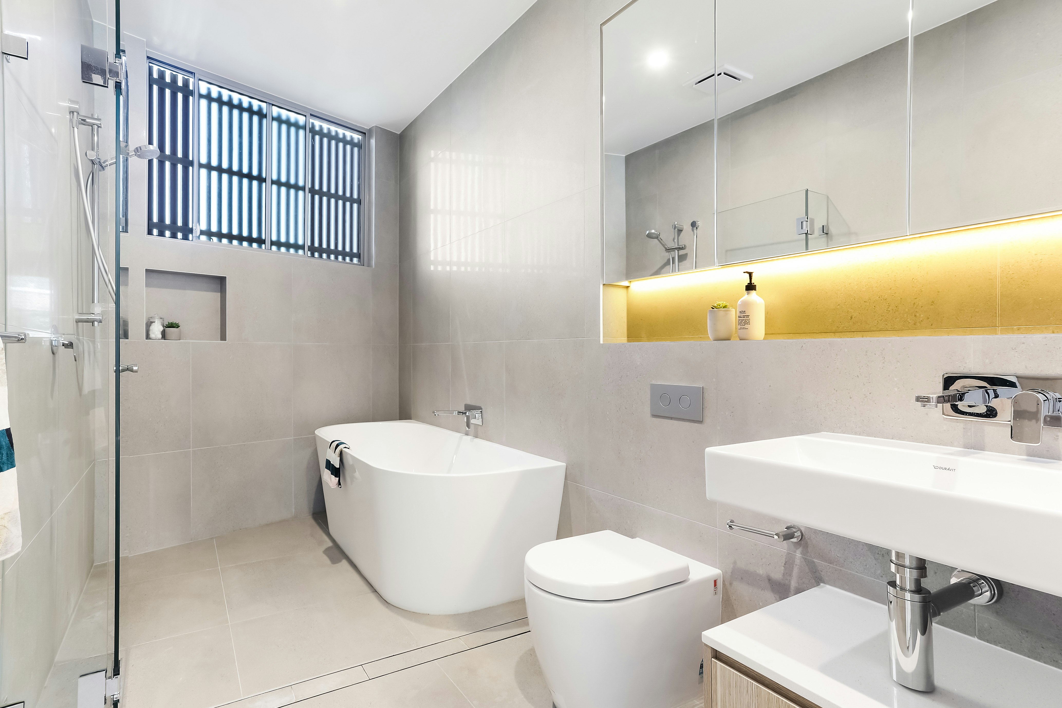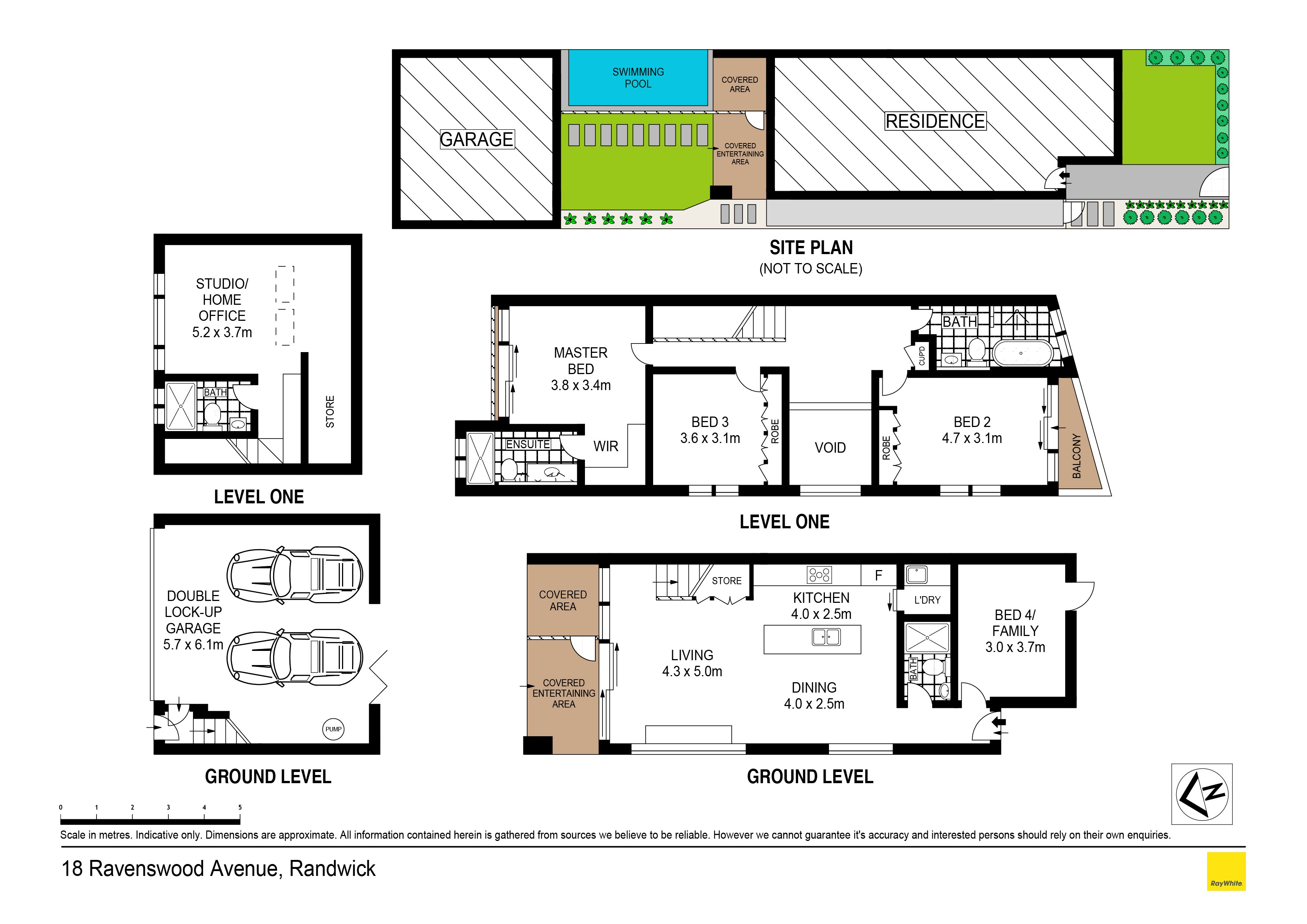01
18 Ravenswood Avenue, Randwick NSW
5 Beds — 4 Baths — 2 Cars
Luxury Designer Family Home in Coveted Randwick Pocket with Pool and Separate Studio Retreat
Near-new and built to exacting standards, this striking architectural residence ensures a blissful family lifestyle designed for effortless living and entertaining.
Cleverly engineered to take advantage of its prized northerly aspect, it features stunning designer interiors enhanced by a chic neutral palette and abundant natural light.
It reveals beautifully appointed living/dining areas enhanced by high ceilings and engineered Oak flooring, while a sleek CaesarStone island kitchen is equipped with quality Smeg gas appliances and integrated fittings.
An effortless transition is made to a sun bathed level backyard with low maintenance gardens and a sparkling glass framed pool as the centrepiece.
Accommodation comprises four double sized bedrooms, three of which are on the upper level, two are appointed with built-in wardrobes and the master bedroom features a walk-in wardrobe and deluxe ensuite. The lower level fourth bedroom/second living area is perfect for guests, while a separate studio retreat with private entry is ideal as a teenage retreat or au-pair quarters.
Further highlights include designer bathrooms, ducted air conditioning and security intercom as well as multiple gas bayonets, an alarm and rear lane access to a double lock-up garage.
It enjoys a prized setting on a tree-lined avenue between Queens Park and Frenchmans Road café hub, while close to quality schools, city transport, Bronte and Clovelly beaches.
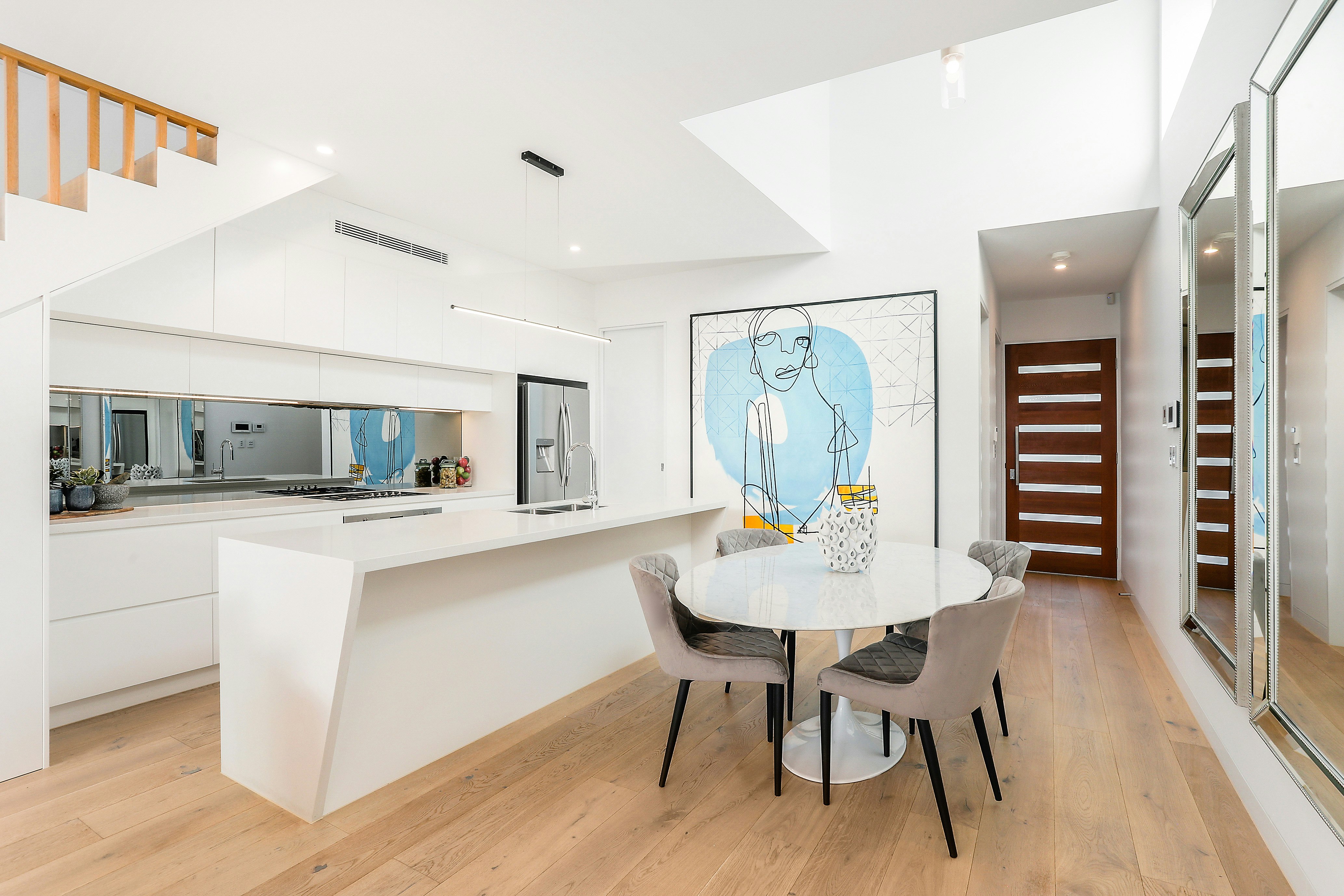
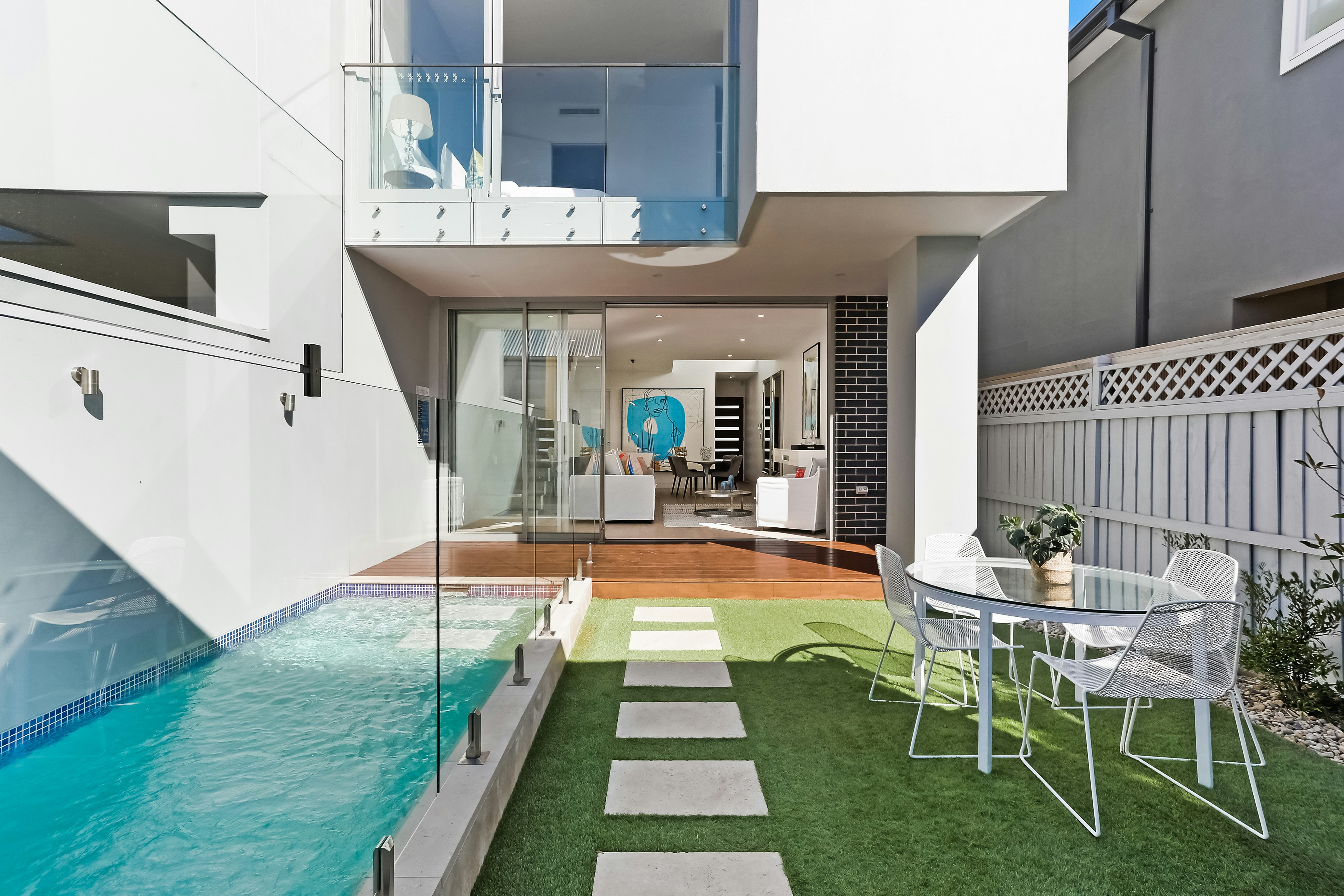
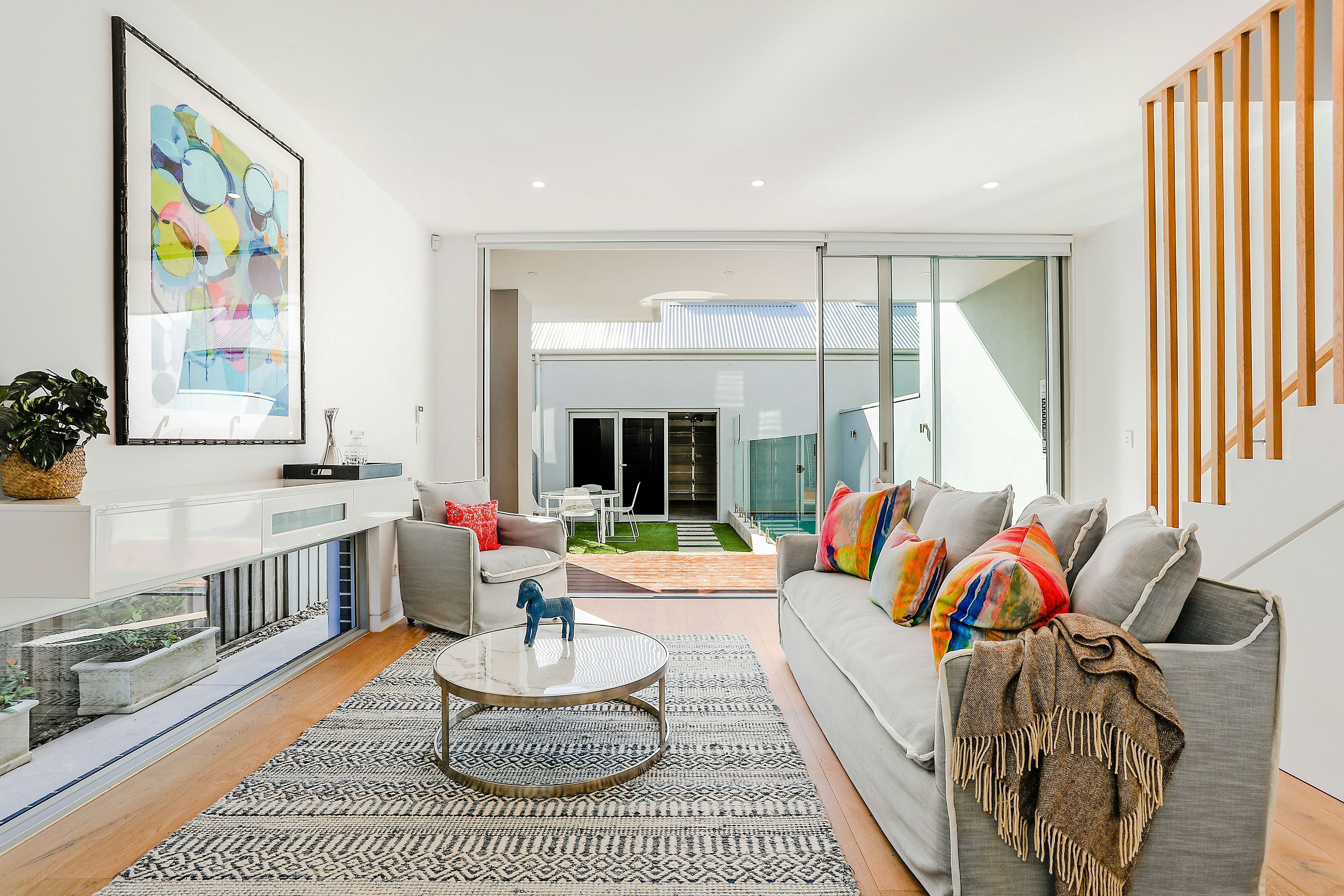
TRG is synonymous with Sydney’s elite property. A real estate agency built on a commitment to challenge the traditional and continually deliver for our clients.
Please fill out a few simple details so we can assist with your enquiry. We will be in touch as soon as possible.
