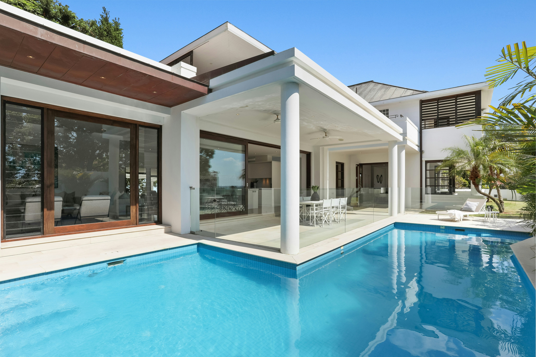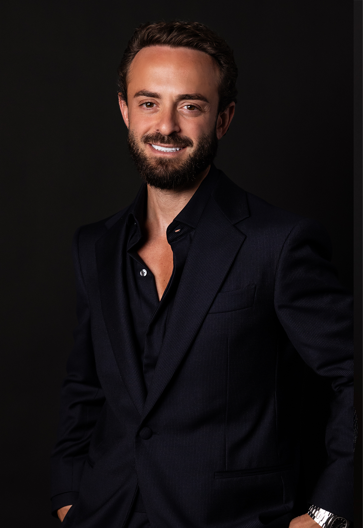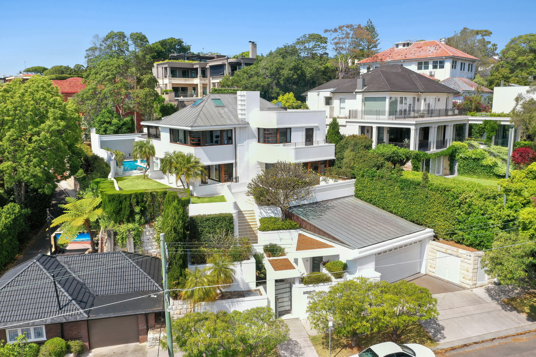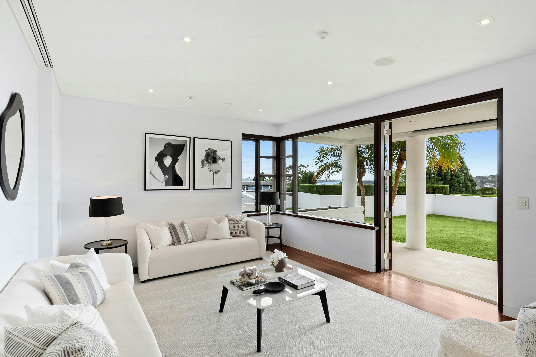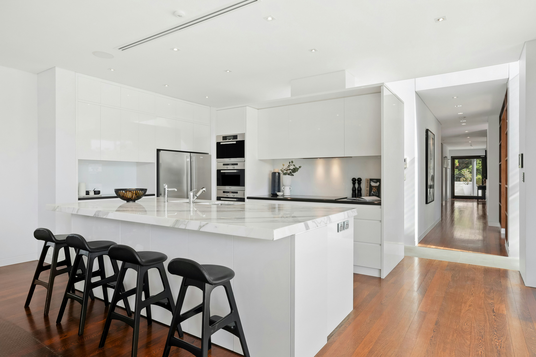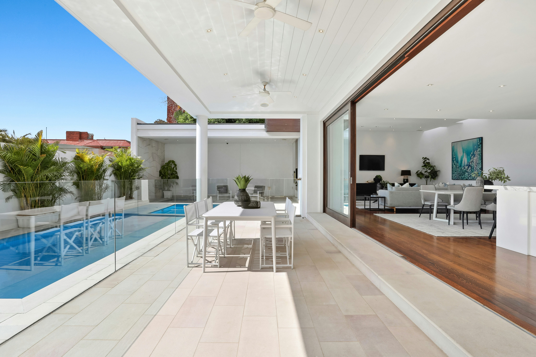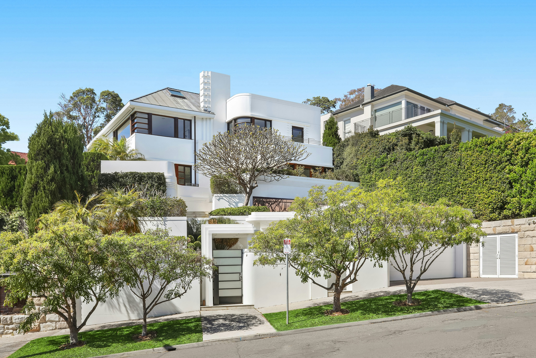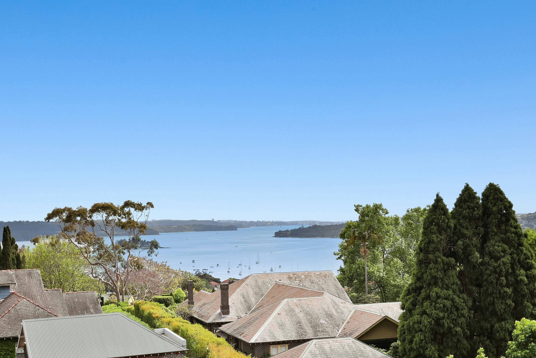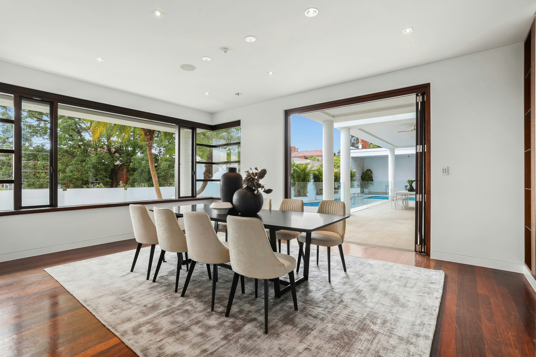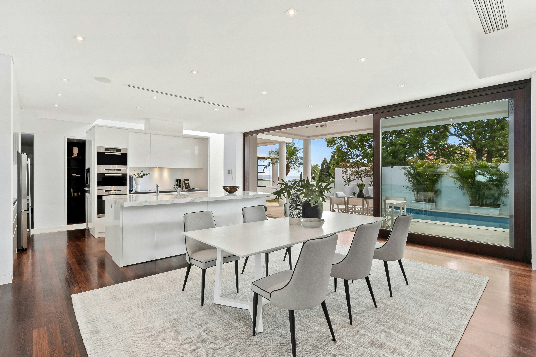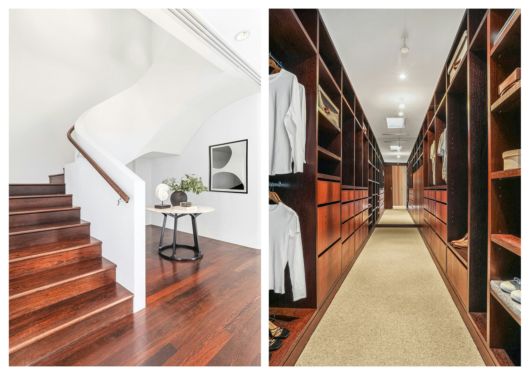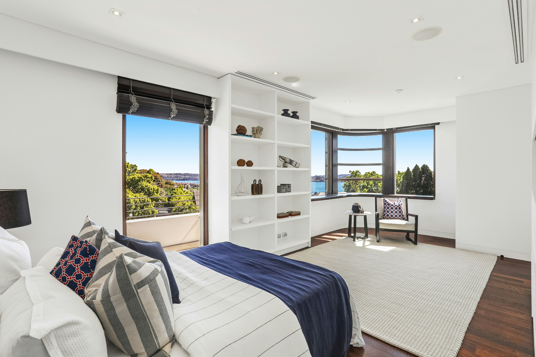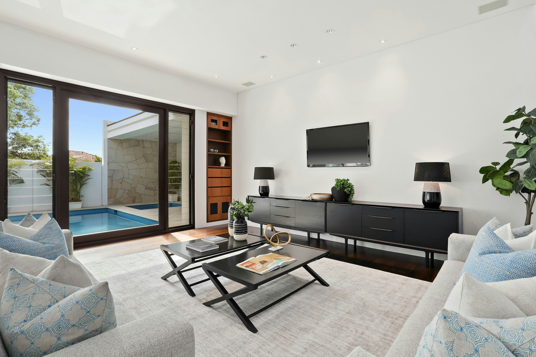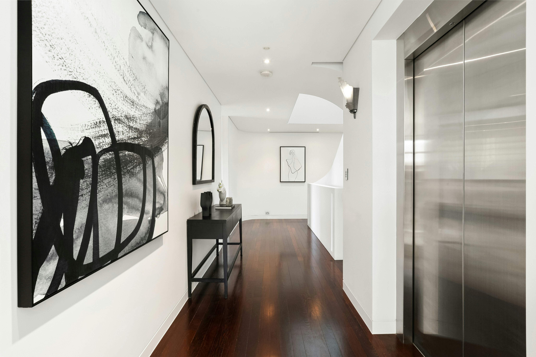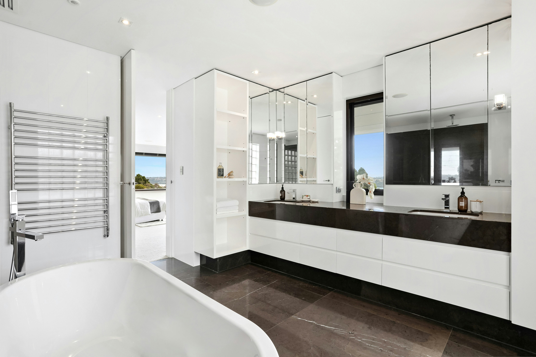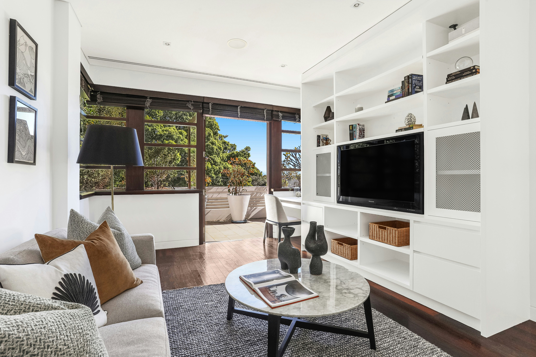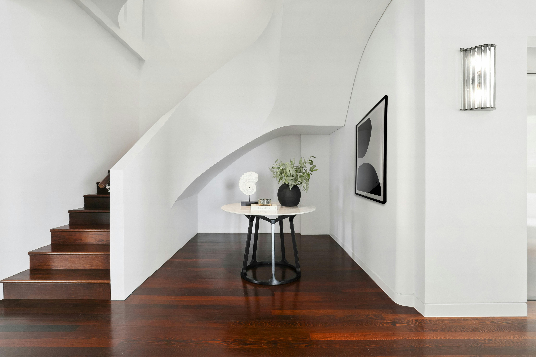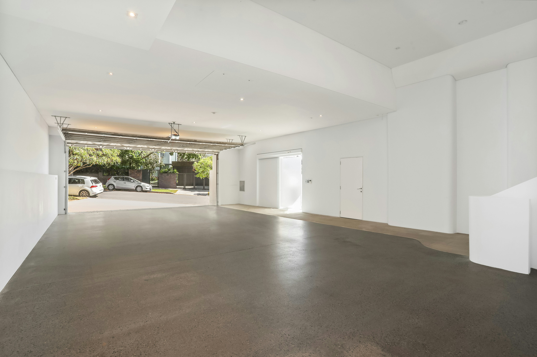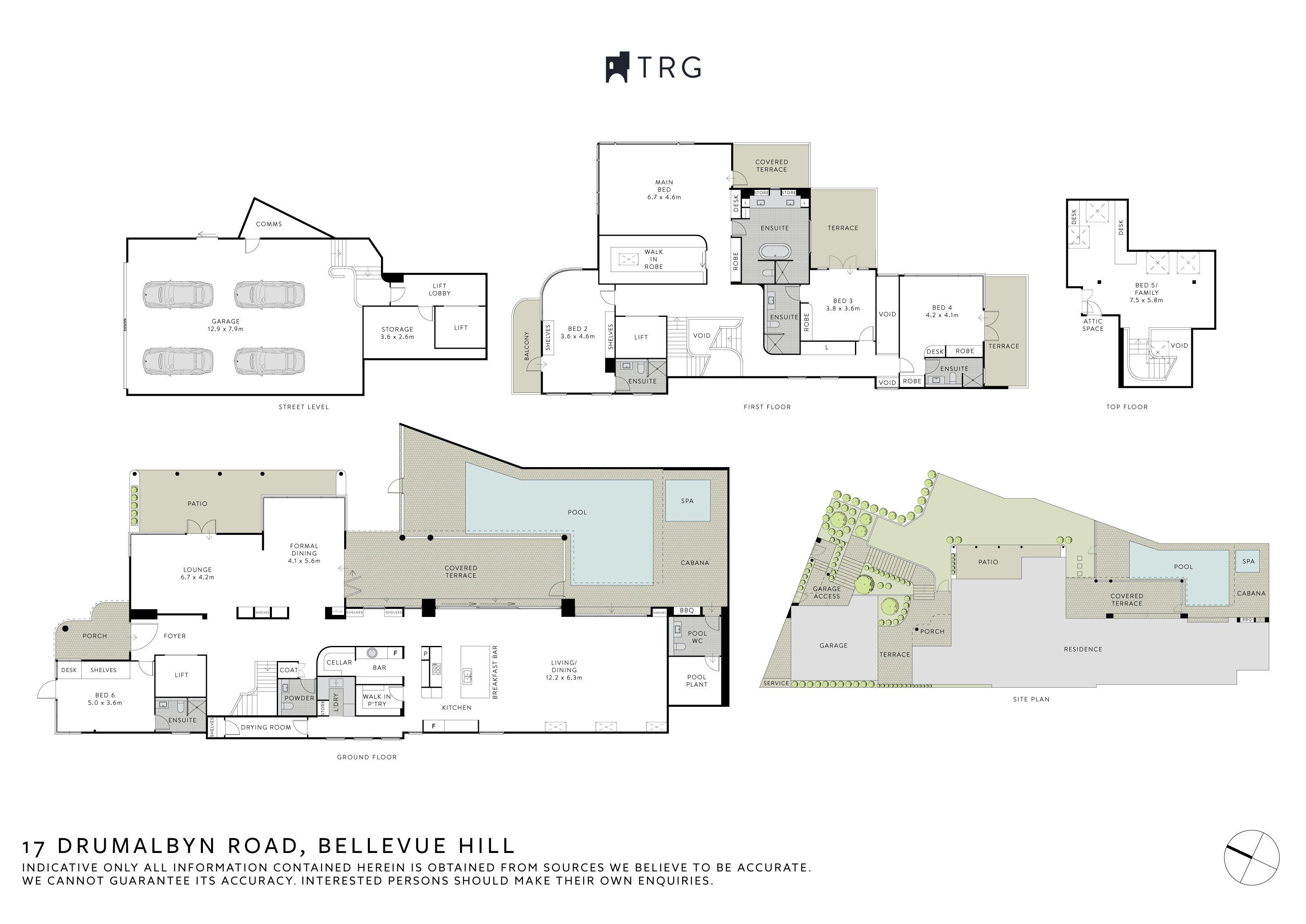01
17 Drumalbyn Road, Bellevue Hill NSW
6 Beds — 6 Baths — 6 Cars
Harbour View Grandeur in Blue Chip Location
A home of rare distinction, scale and glamour, 'Carrabah' is a breathtaking creation of renowned architect Andre Porebski, expertly crafted to capture spectacular panoramic harbour views and finished to perfection.
This north facing property is a masterpiece unparalleled in design and technology, spanning three incredible levels showcasing soaring ceilings and exquisite sculptural innovations complemented by walls of glass, natural stone and rich timber finishes.
Grand proportions reveal lavish formal and informal living and dining areas flowing to an ultra-private north facing landscaped garden enjoying breathtaking views of Sydney Harbour.
A magnificent chef's kitchen features a suite of premium integrated Miele appliances as well as Calacatta marble benchspace/breakfast bar and a fully appointed butler's pantry, bar and wine cellar.
The kitchen and family area transition effortlessly to a fabulous entertainers' terrace followed by a sparkling swimming pool and spa plus a cabana area complete with an integrated BBQ and its own private bathroom.
Family excellence continues with the four luxurious bedrooms on the upper level. All bedrooms are appointed with custom built-in wardrobes and chic marble ensuites and enjoy access to private view-swept balconies.
An indulgent master wing features a sitting area as well as a boutique-style walk-in robe/dressing room and an elegant ensuite bathroom.
Breathtaking views are captured from every corner of the home, while adding further appeal is a lower-level guest bedroom/media room with an ensuite as well as a loft-style office/teenage retreat.
Boasting internal accommodation of approx. 680sqm, the residence is complete with commercial passenger lift access to all three levels, four car garaging with internal access, a vast storage room, family-sized laundry and drying room as well as C-bus, integrated surround sound, full security and zoned ducted air conditioning.
Occupying a sprawling approx. 1,012sqm landholding with an impressive frontage, this turn-key property is privately set back in one of Bellevue Hill's most prestigious streets, moments to elite schools, Plumer Road's shops, delis and eateries, buses, ferries, Double Bay and Rose Bay foreshore.
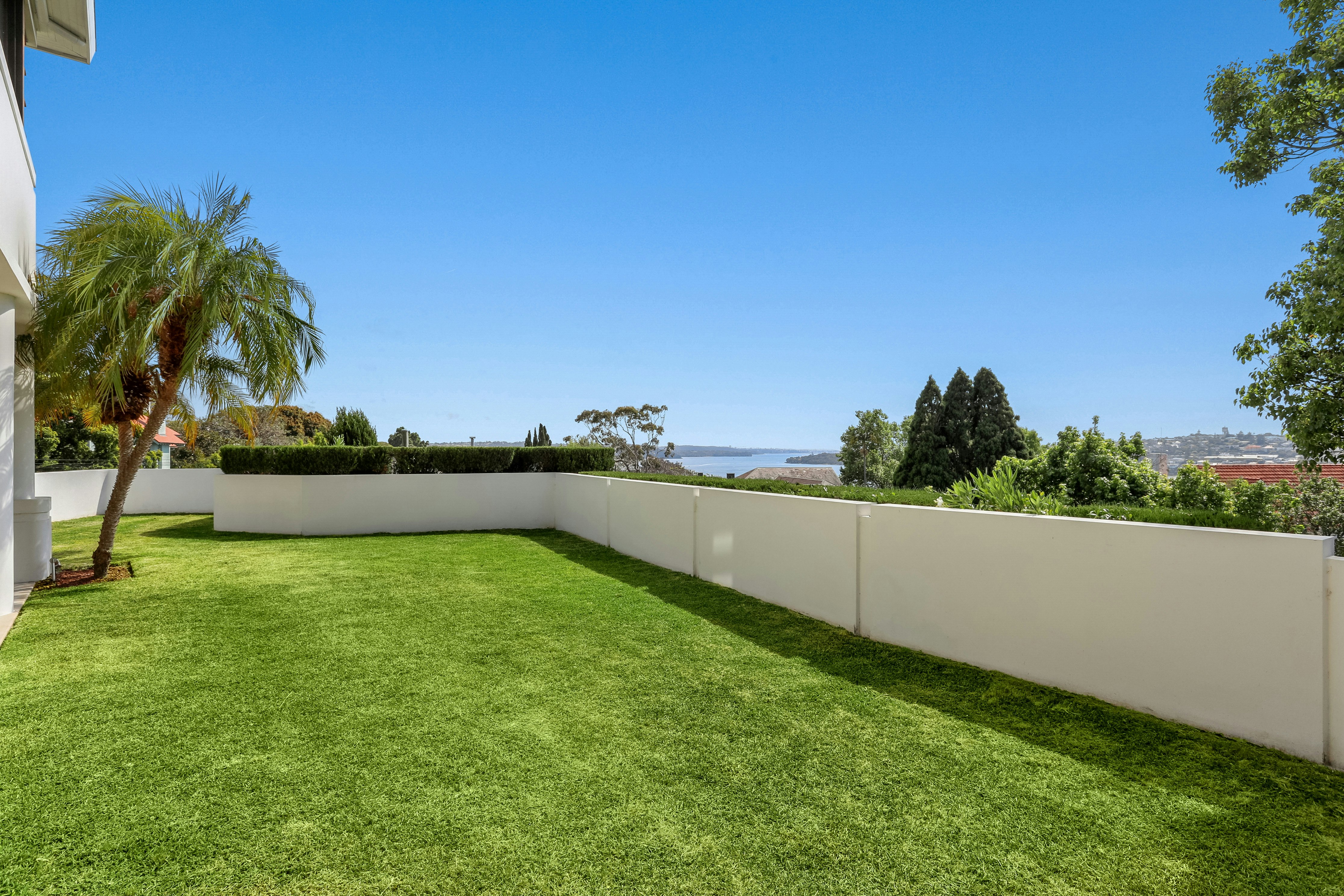
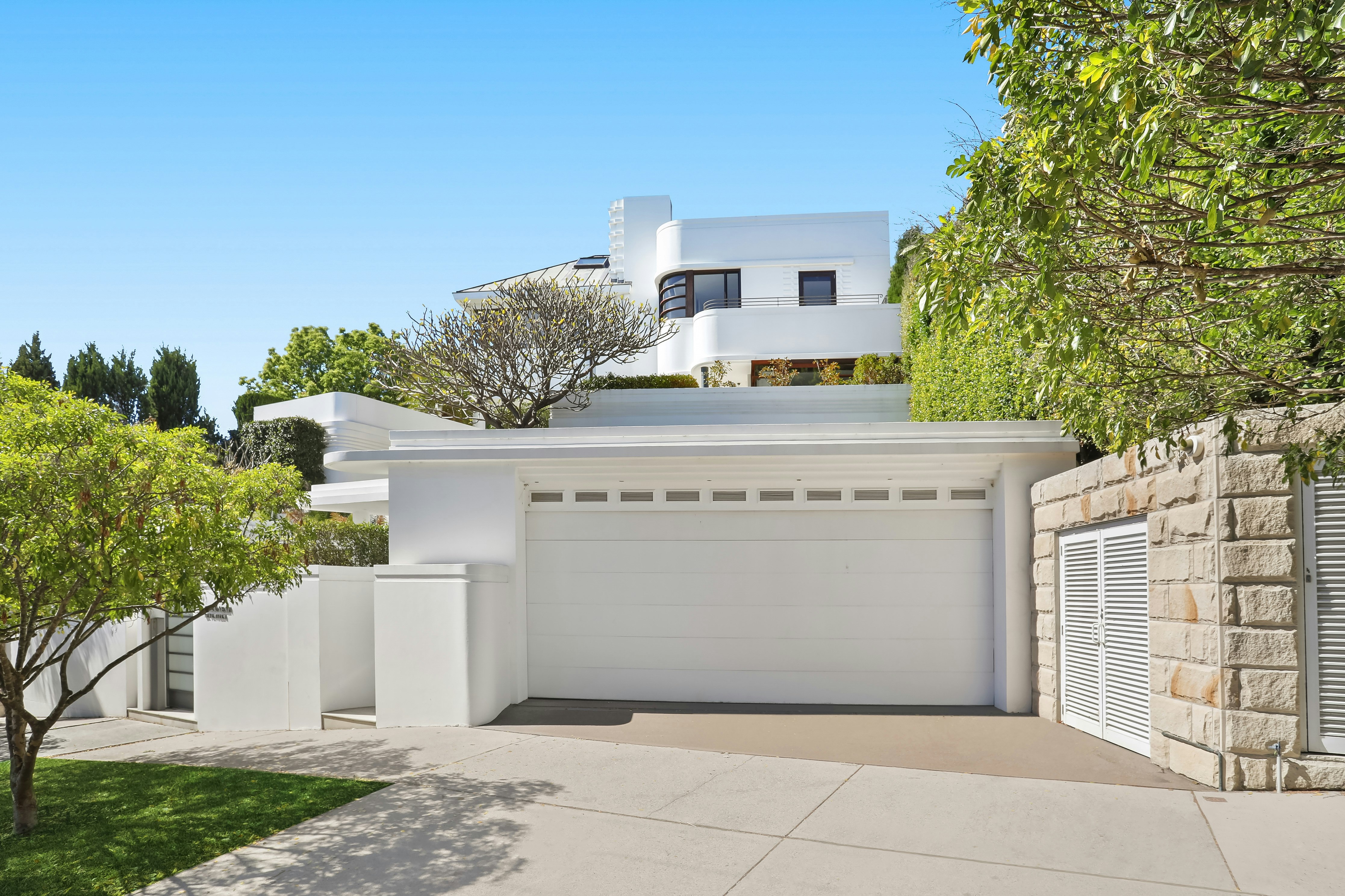
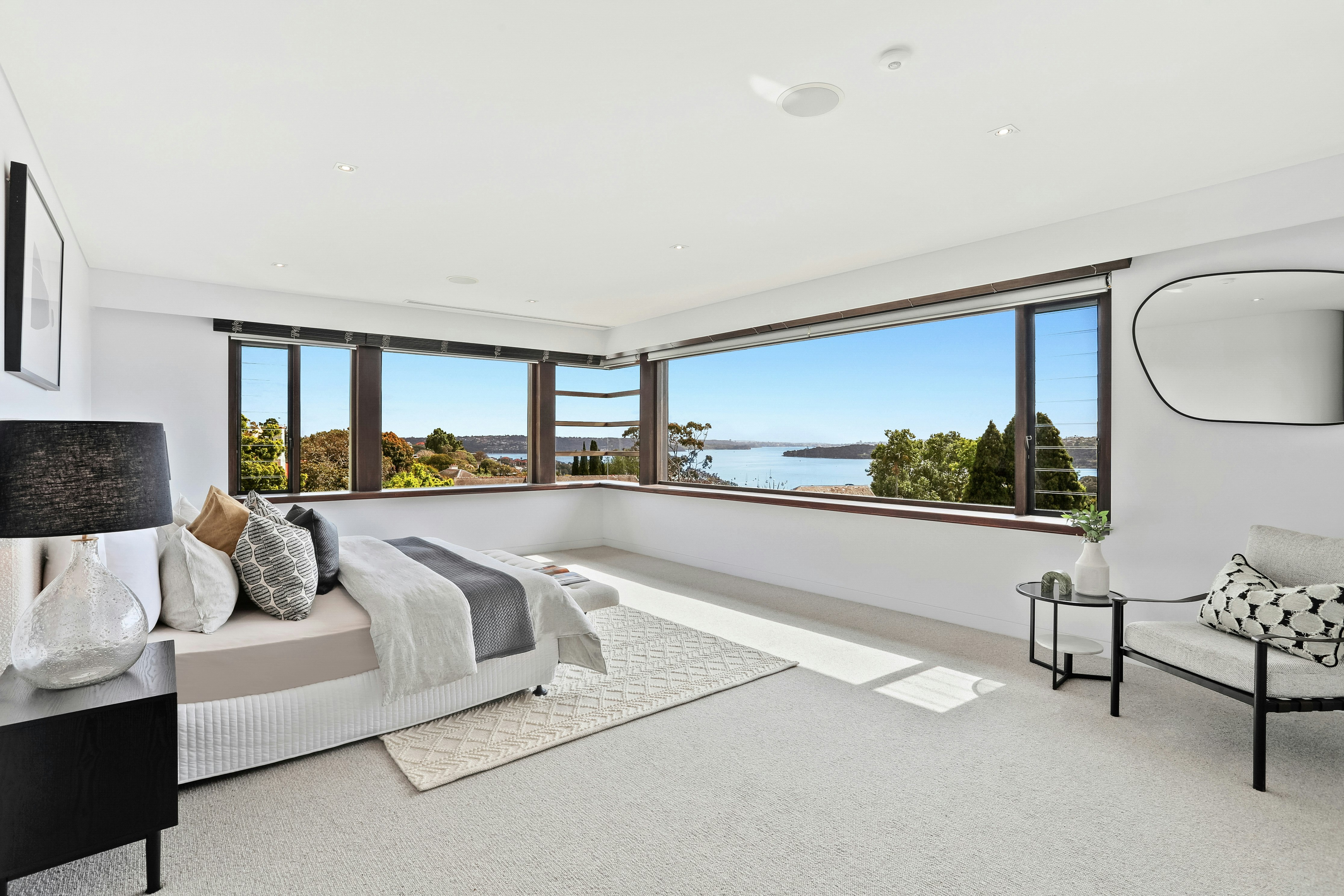
TRG is synonymous with Sydney’s elite property. A real estate agency built on a commitment to challenge the traditional and continually deliver for our clients.
Please fill out a few simple details so we can assist with your enquiry. We will be in touch as soon as possible.
