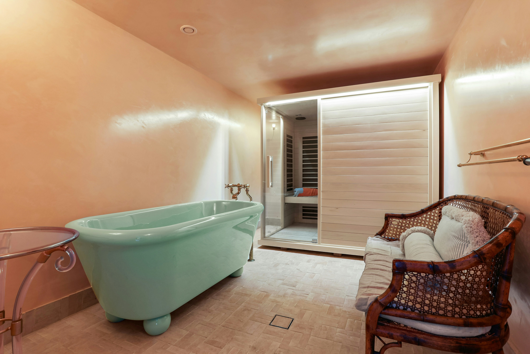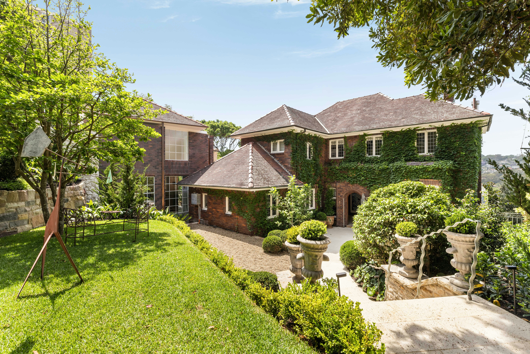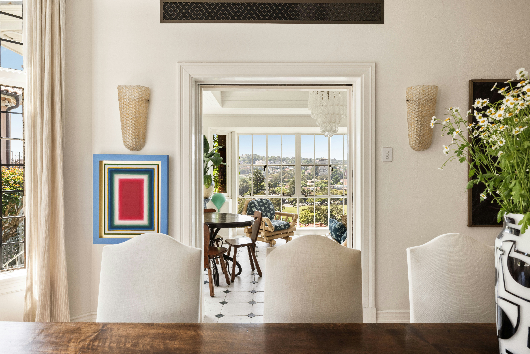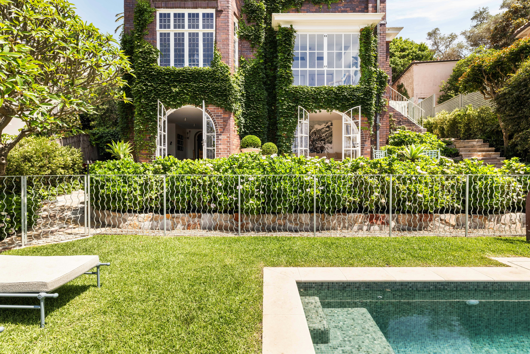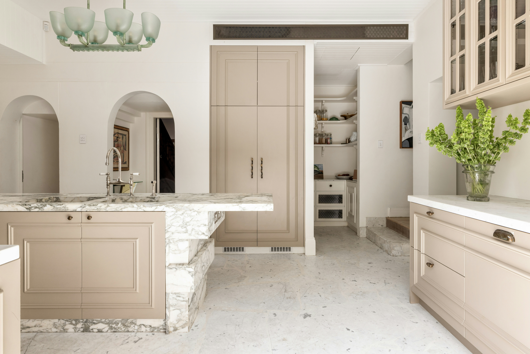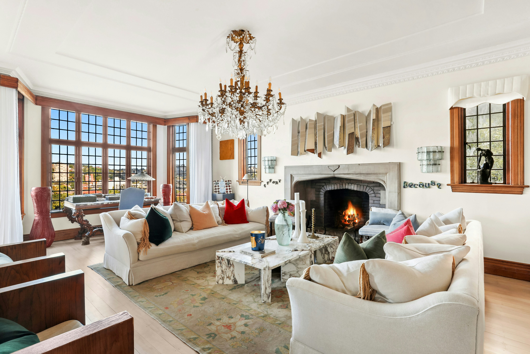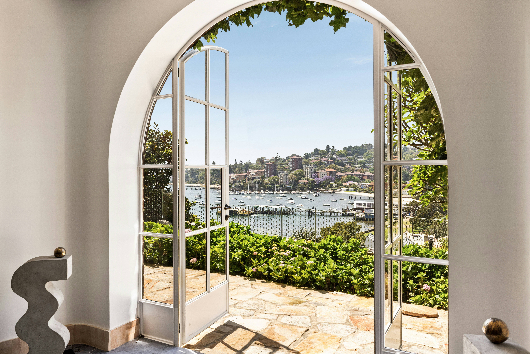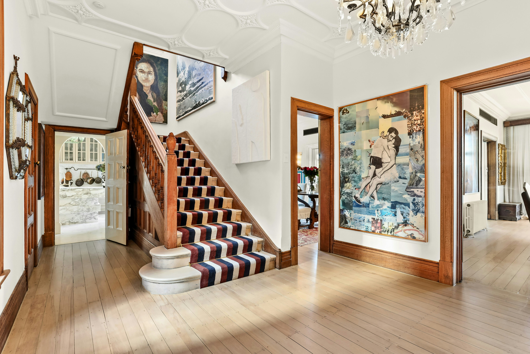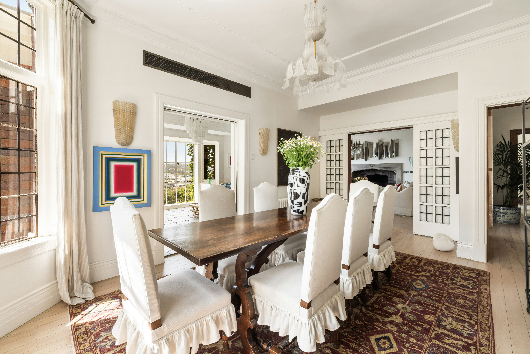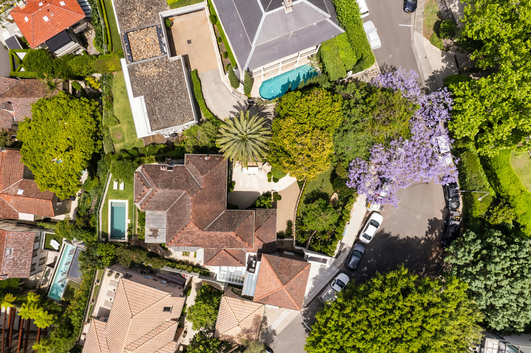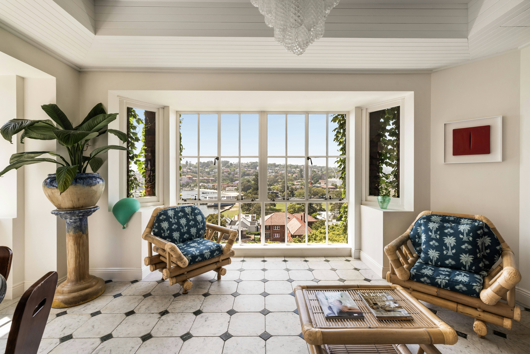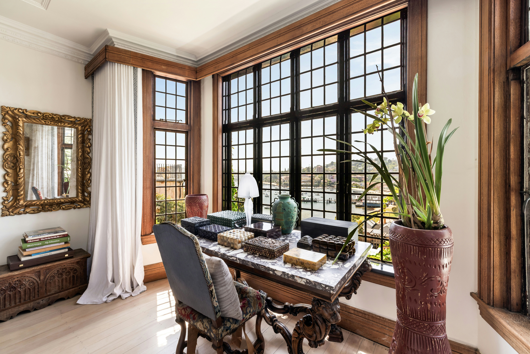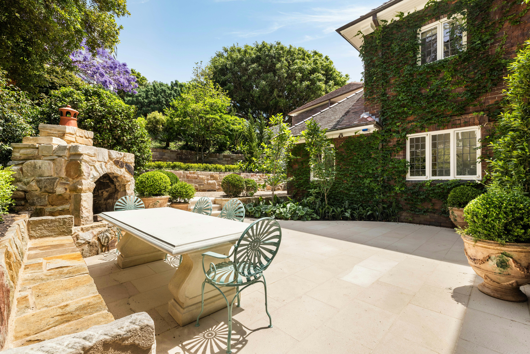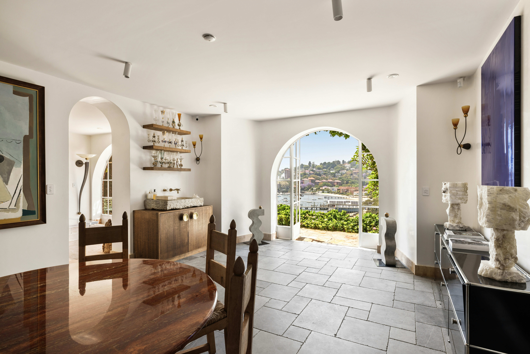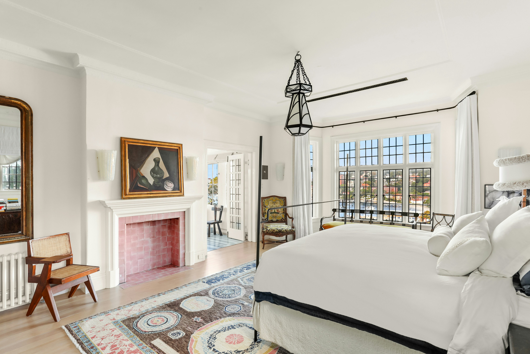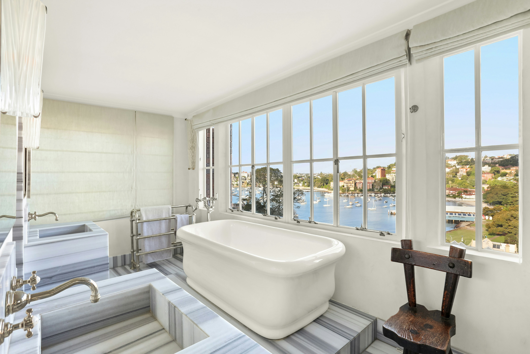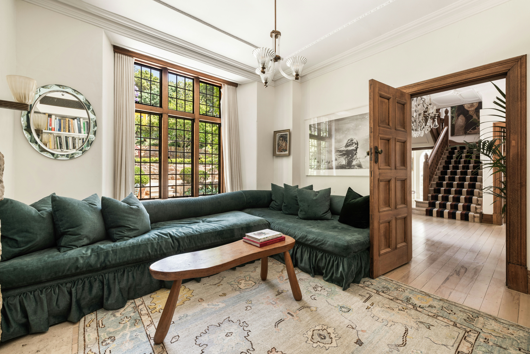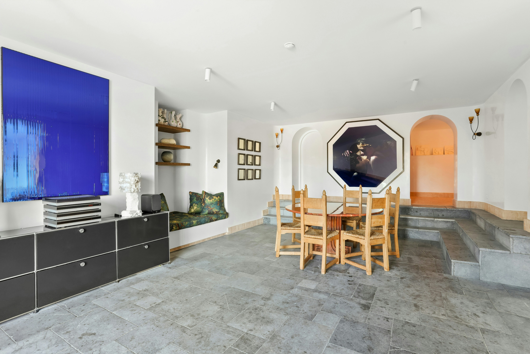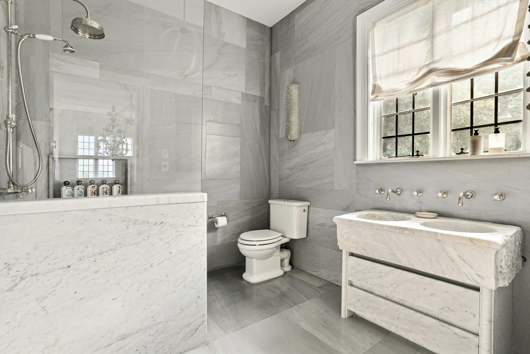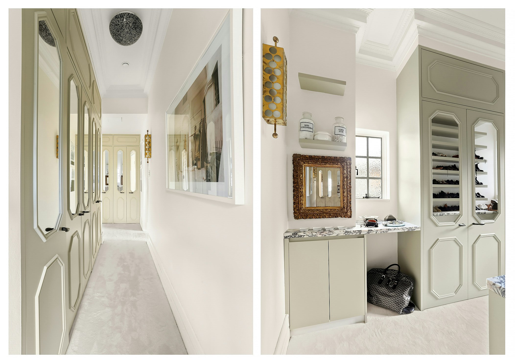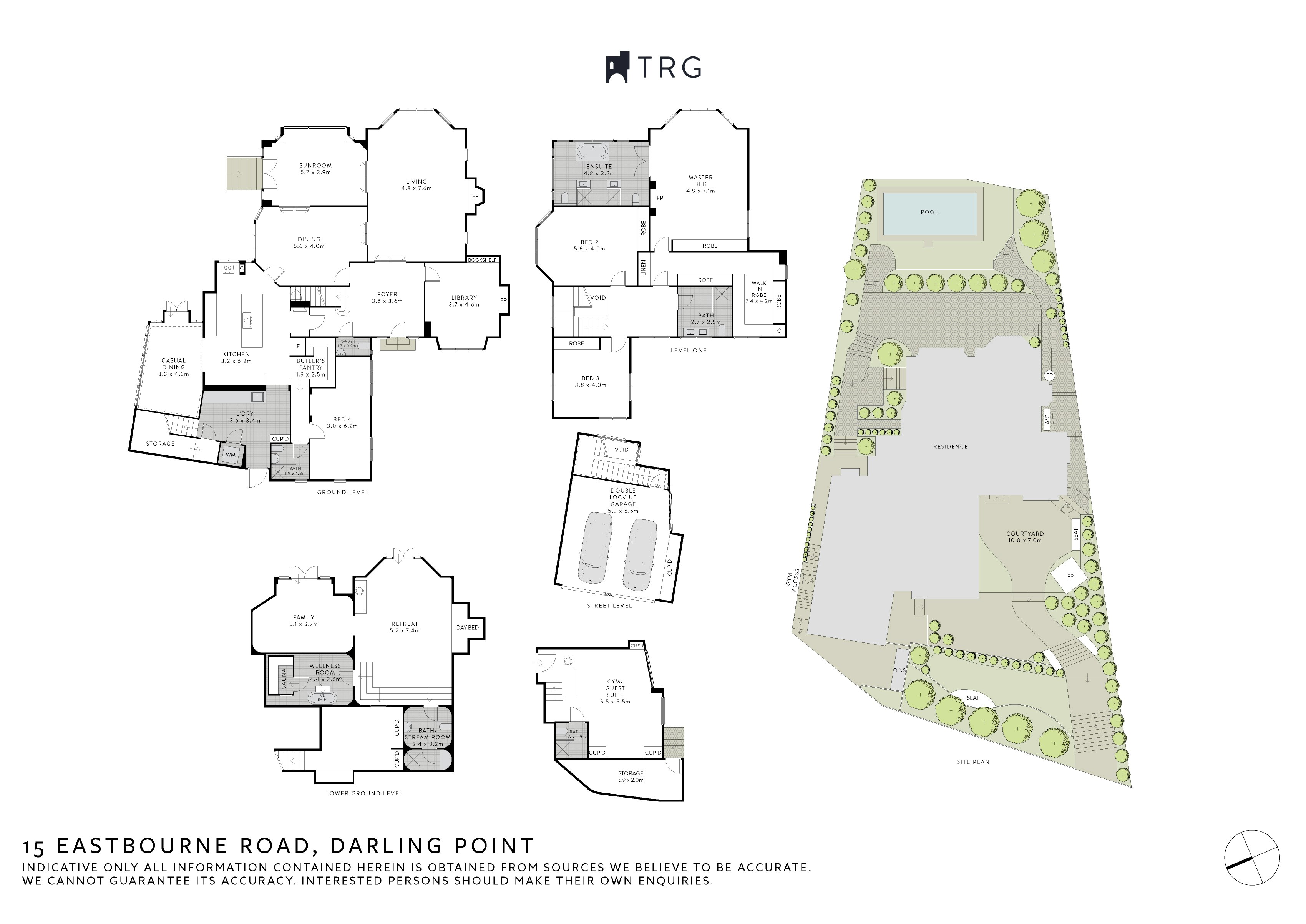01
15 Eastbourne Road, Darling Point NSW
5 Beds — 5 Baths — 2 Cars
"Kendall Lodge" - Grand Family Home Offers Ideal Layout on Almost 1,000sqm with Harbour Views.
Gracing one of Darling Point's most exclusive cul-de-sacs, "Kendall Lodge" is a distinguished c1920s residence of extraordinary scale and serenity. Commanding an impressive approx. 1,000sqm parcel with a 30-metre frontage, this magnificent home captures sweeping harbour views across Double Bay and Seven Shillings Beach.
Exquisitely reimagined and renovated to brand new by acclaimed interior designer Tamsin Johnson, the home unites timeless architectural grandeur with contemporary refinement. Defined by luminous natural light, soaring ornate ceilings and bespoke detailing, it evokes a rare sense of grace and craftsmanship. Formal and informal living zones unfold through wide hallways, showcasing Calacatta Gioia marble, bespoke timber joinery, and Italian tumbled marble flooring that exude understated luxury.
With almost 500sqm of internal living space, the chef's kitchen forms the heart of the home, featuring a Calacatta marble island breakfast bar, Perrin & Rowe tapware, and a suite of state-of-the-art European appliances, all framed by custom cabinetry with Croissant handles. Flowing interiors extend to a series of alfresco terraces, where landscaped gardens and a sun-drenched swimming pool are set against a breathtaking harbour backdrop.
Accommodation comprises up to five bedrooms, including an expansive master wing with Calacatta marble ensuite, custom dressing room, and spectacular harbour views. The brand new addition with internal access from the double garage enhances the home's functionality and flow, while a separate self-contained guest suite offers private accommodation ideal for visitors, extended family or staff. The lower level hosts an entertainers' retreat with a wellness zone, complete with sauna and cold plunge pool, while period lighting, such as 1930s French alabaster pendants and Murano glass sconces, enhances the home's enduring allure.
This remarkable residence includes a double garage with internal access and ample storage, while offering an enviable lifestyle within this prestigious blue-chip enclave. Perfectly positioned, it lies moments from the Cruising Yacht Club, Double Bay Village, Steyne Park and the ferry wharf.
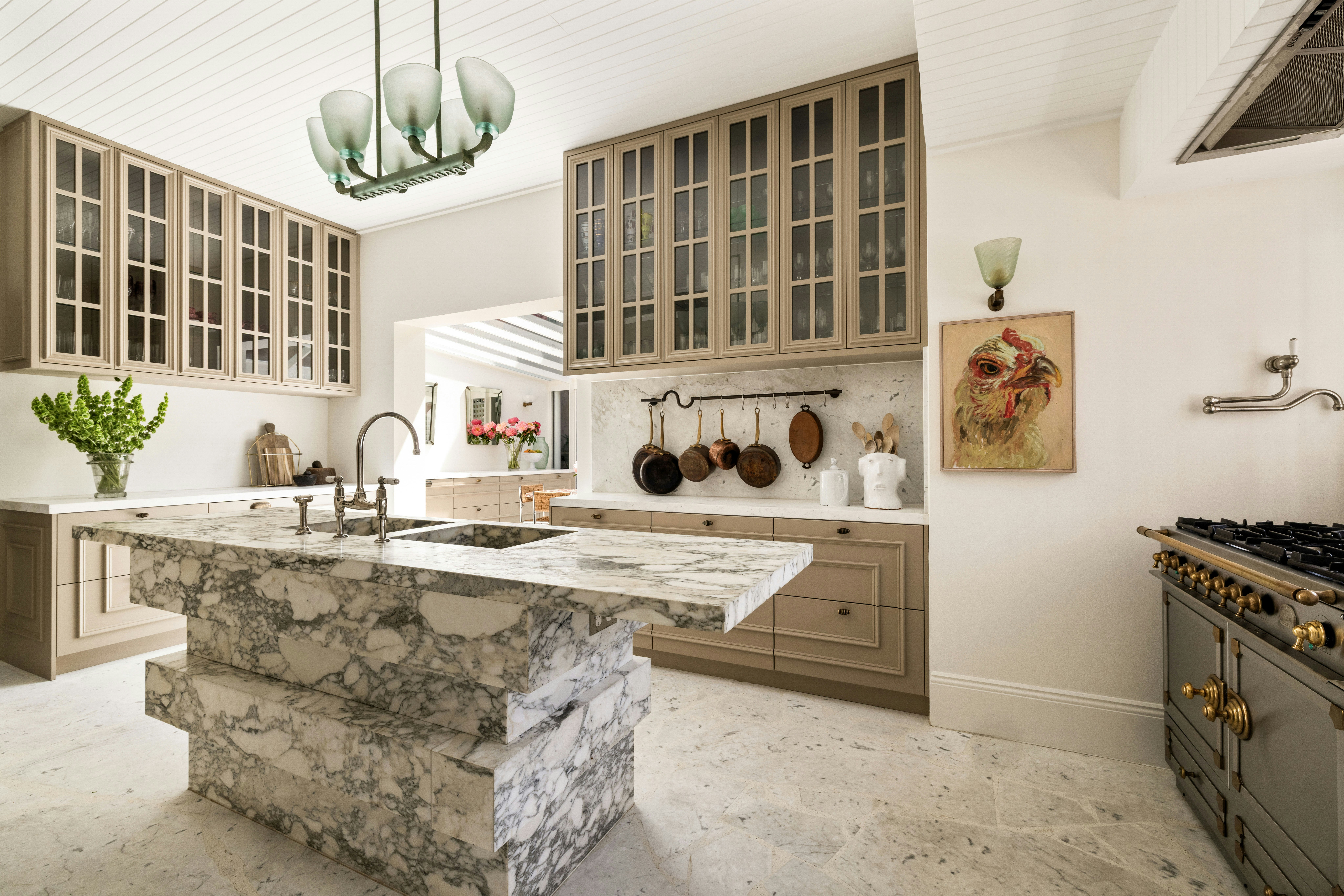
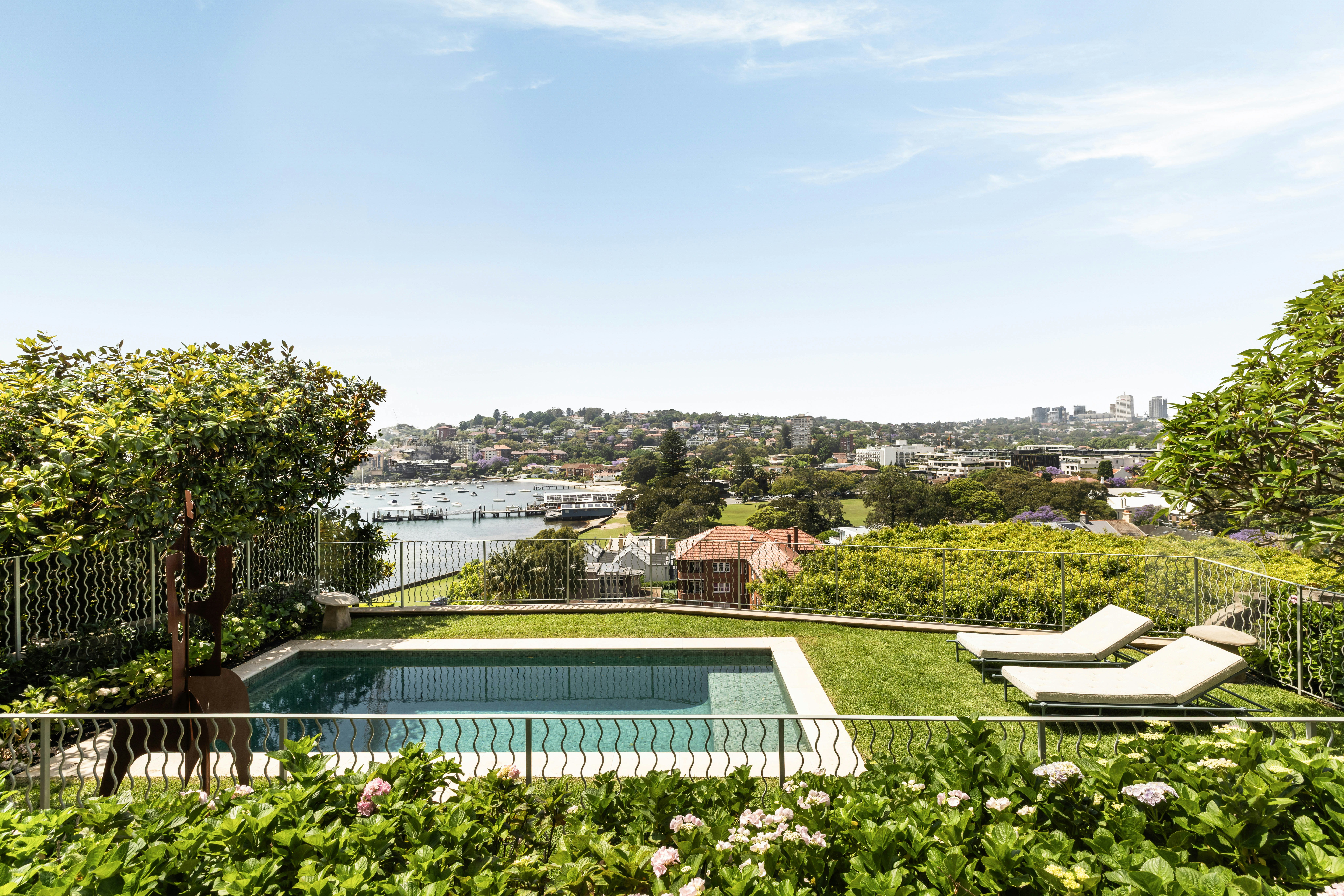
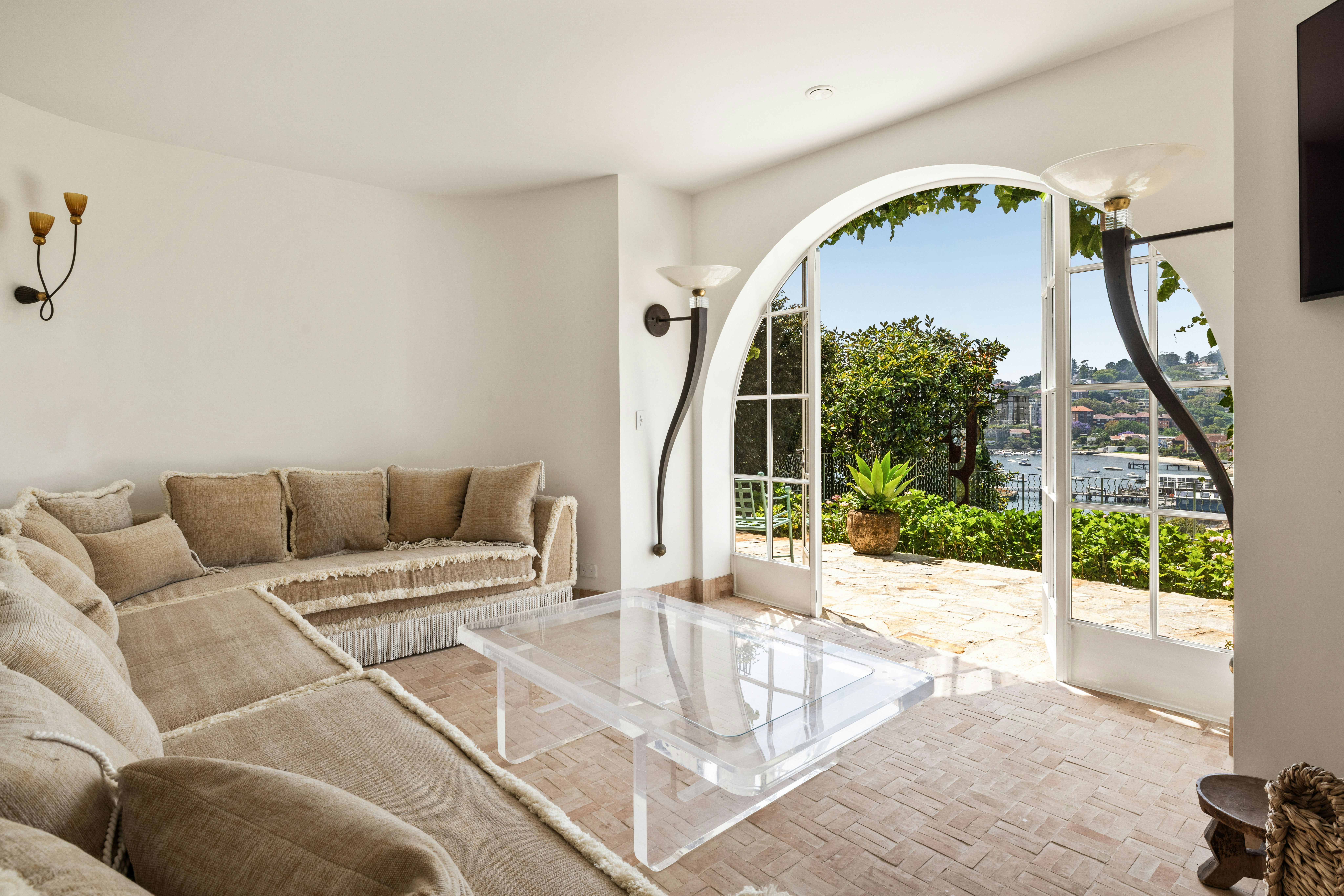
TRG is synonymous with Sydney’s elite property. A real estate agency built on a commitment to challenge the traditional and continually deliver for our clients.
Please fill out a few simple details so we can assist with your enquiry. We will be in touch as soon as possible.



