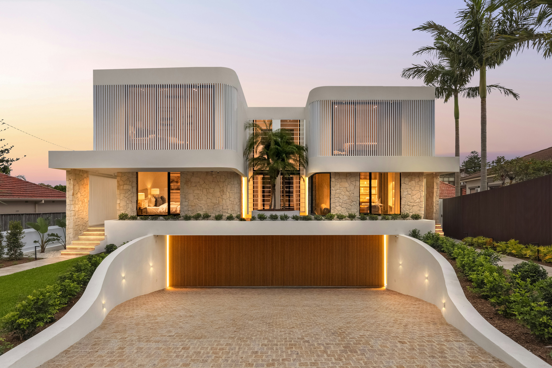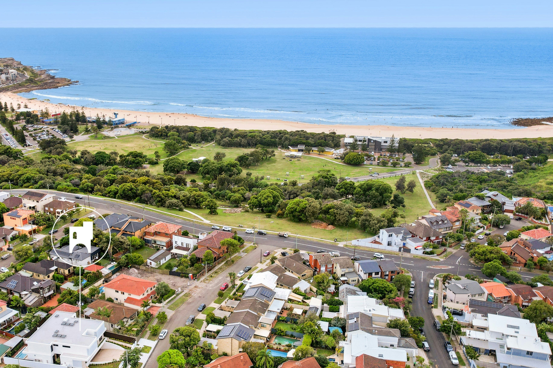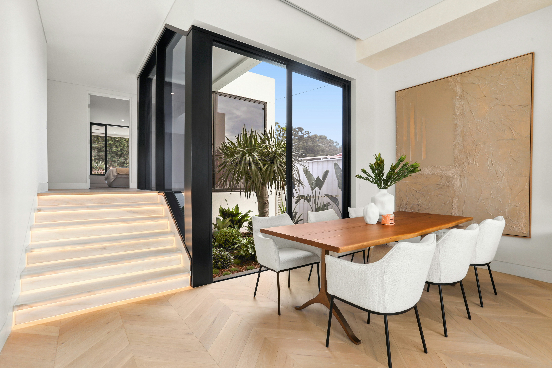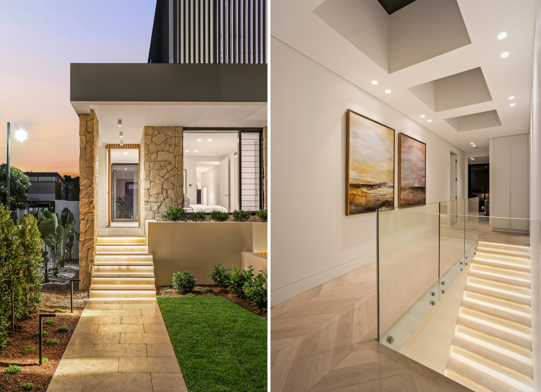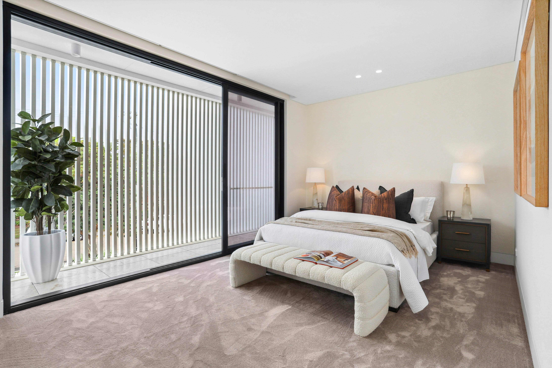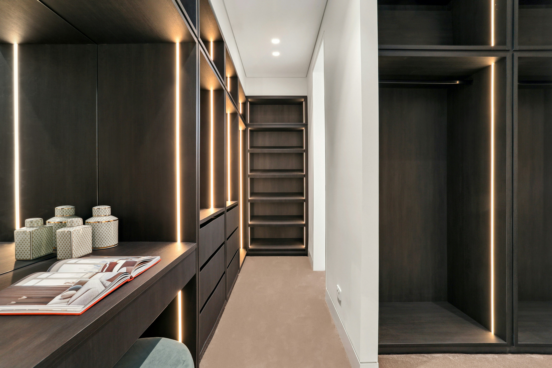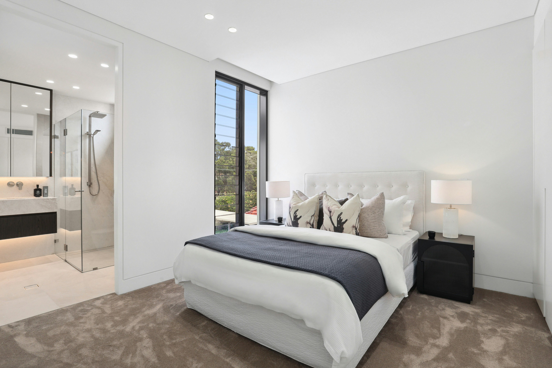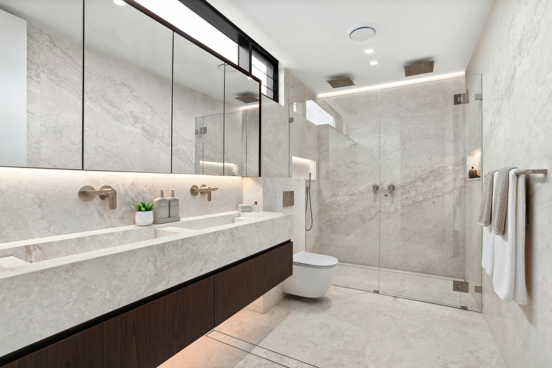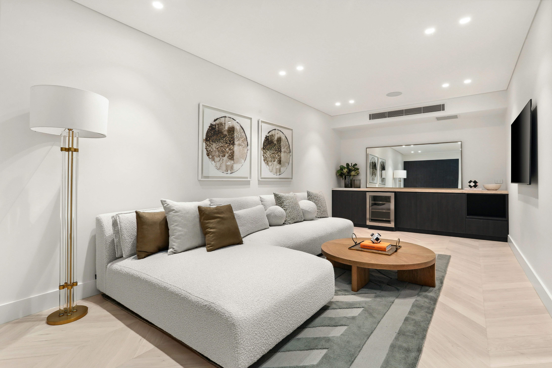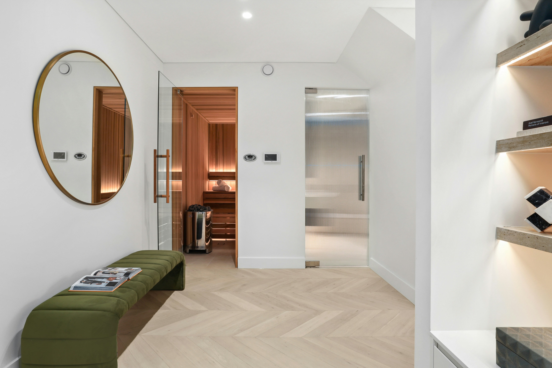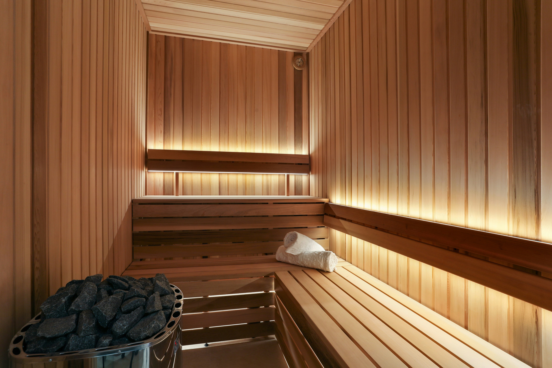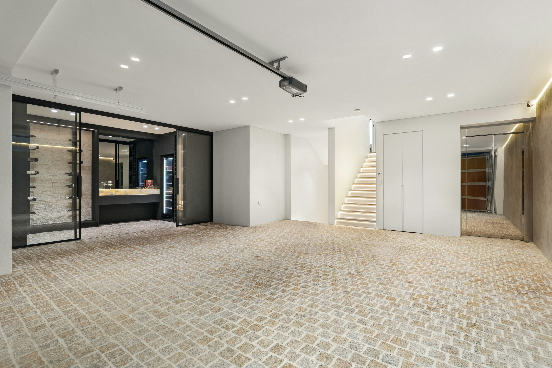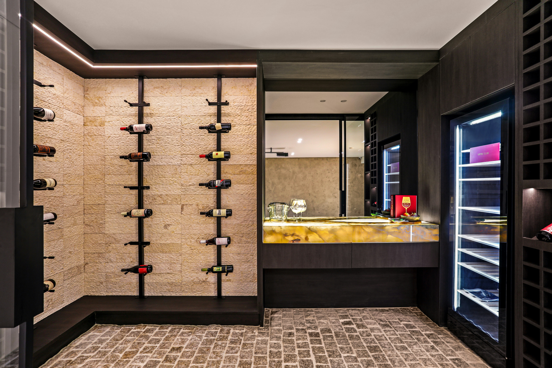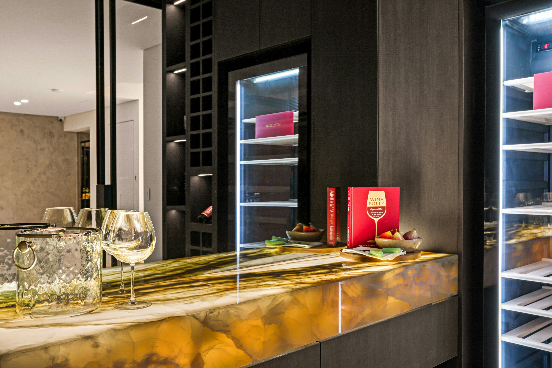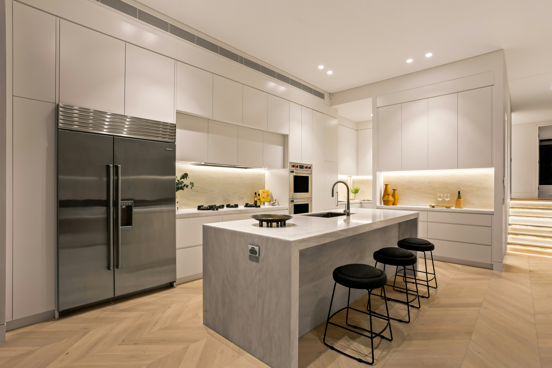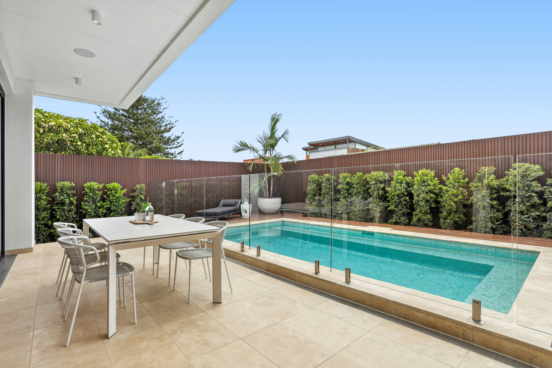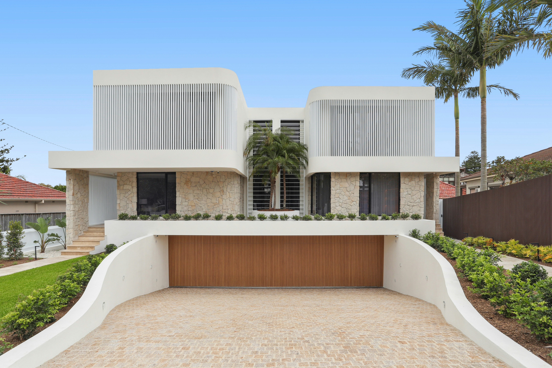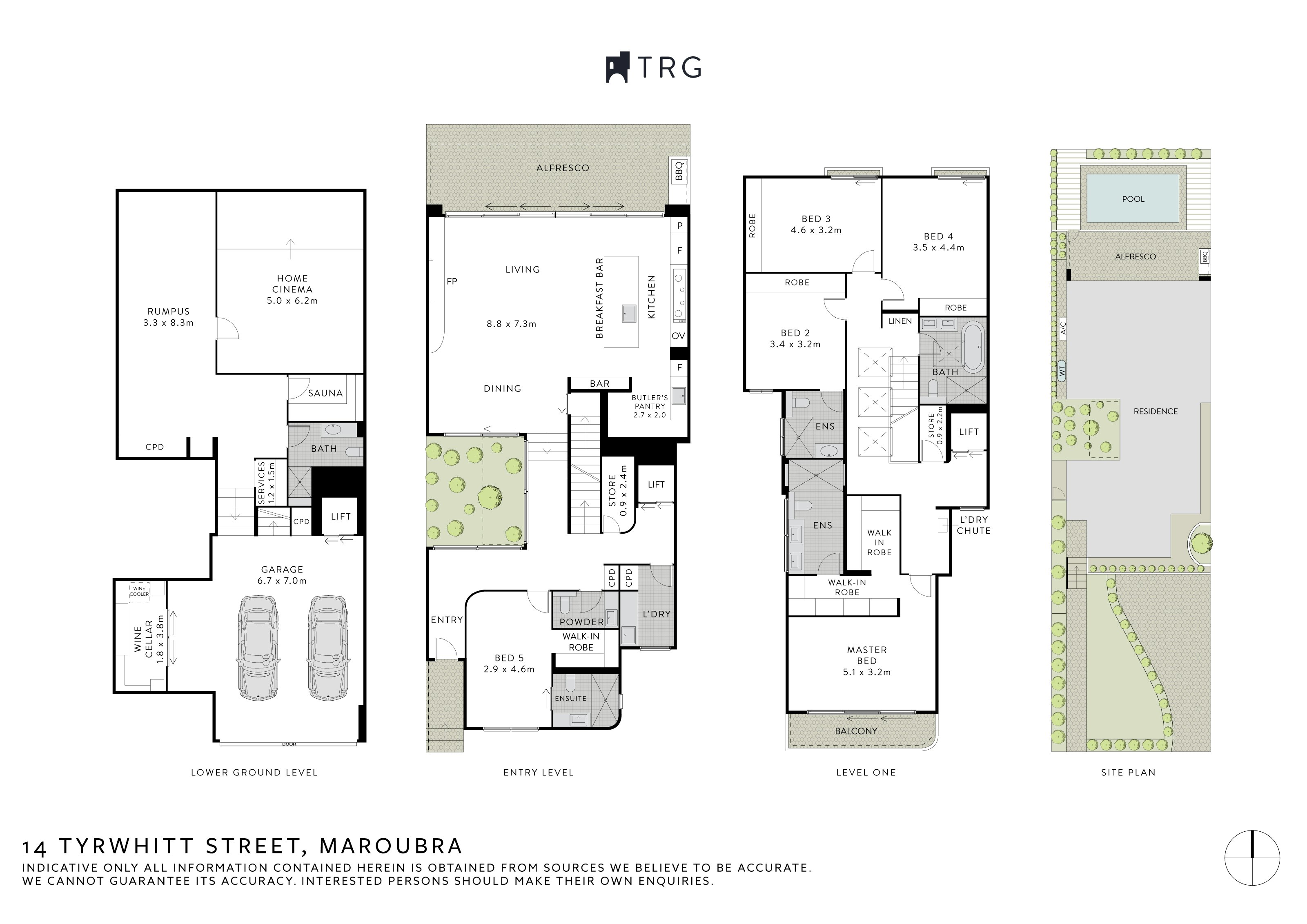01
14 Tyrwhitt Street, Maroubra NSW
5 Beds — 5 Baths — 2 Cars
Pinnacle of Modern Luxury, Only 500m from the Sand
Portraying the pinnacle of lifestyle excellence, this brand-new home comprises the highest quality of finishes in a visual and sensory feast. Designs by Luxitecture have inspired this sensational family home, set an effortless walk from Arthur Byrne Reserve and the crashing waves at Maroubra Beach.
This duplex takes full advantage of the wide frontage to offer expansive spaces - over 400 sqm internal. Behind auto security gates, the journey begins with the cobblestone forecourt in diamond gold granite that influences the expression of class both inside and outside the home.
Every space is equally luxurious, a precedent set by the split level basement, which combines the double garage with the wine gallery on one level, and the rumpus room with the cinema, sauna and steam room on the next level. The five-person lift with mirror-like stainless surface provides swift access to all three levels of the home.
Engineered with concrete slabs, brick and quality veneer, the architectural design features curved Venetian walls to complement the graceful aesthetic of the home. The primary entertaining level achieves rare visual impact with the Japanese garden in the atrium, the custom marble onyx fireplace and the stunning chef's kitchen, expertly appointed with two Wolf ovens, two Sub Zero fridges, two sinks and two dishwashers.
Designed with seamless access, outdoor areas also demonstrate expert attention to detail in the Travertine entertaining area and the mosaic pool. Craftsmanship is pushed to perfection in the exhibition of stack stone that was cut and shaped to fit on the wall across months of effort.
Accommodation includes five bedrooms with plush carpet and space for king-sized beds. There is a guest suite on entry level, while the supreme master suite is situated upstairs and features a lavish dressing room. Every bedroom has an air con console and every bathroom is equipped with underfloor heating.
Control 4 system is ready for your settings so you can control the music, cinema, lights, temperature, pool temperature music, cinema and security system from your phone. This is a premier offering in the market of brand-new coastal homes in an incredible location, close to Maroubra Beach's shops, cafes and city buses.
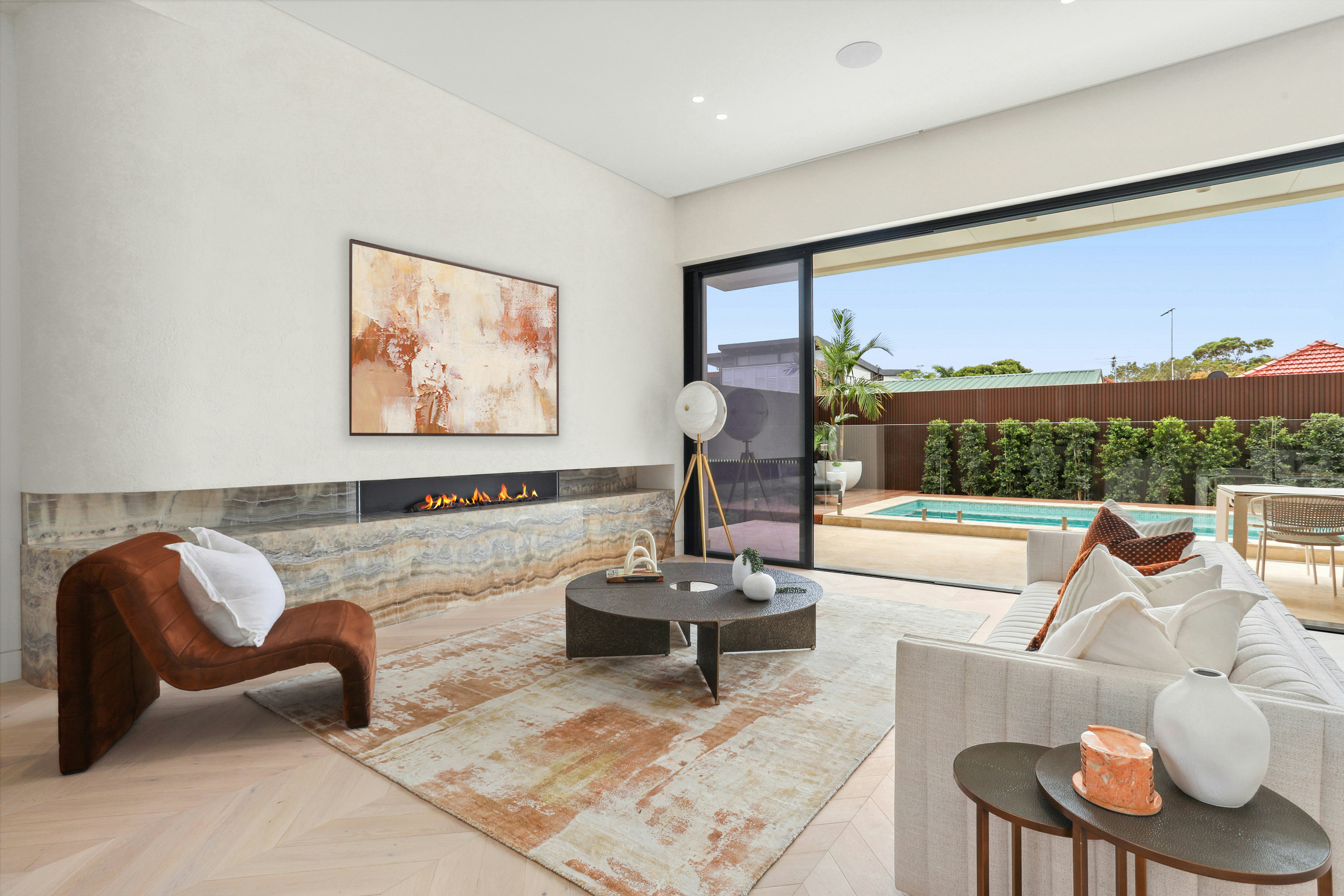
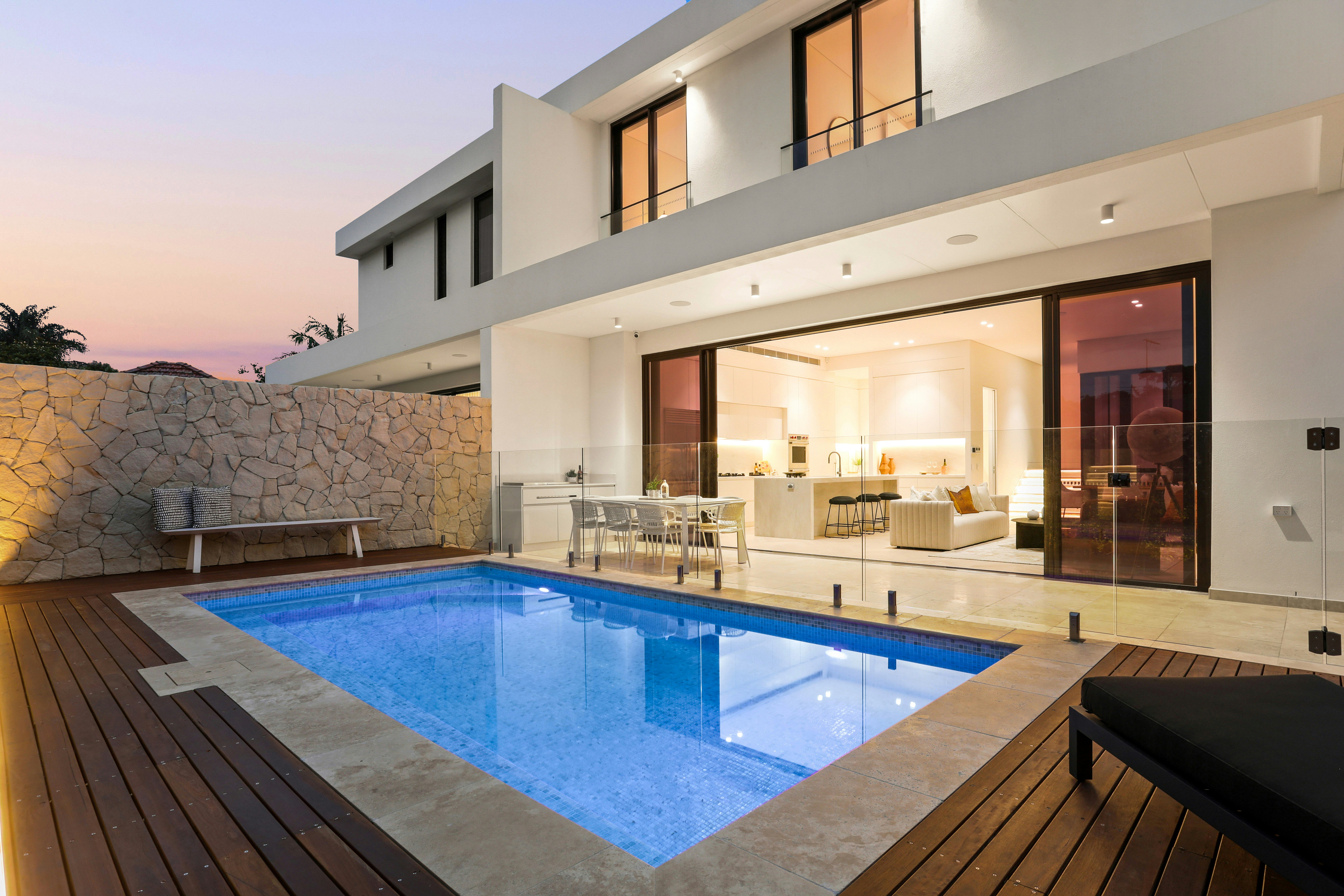
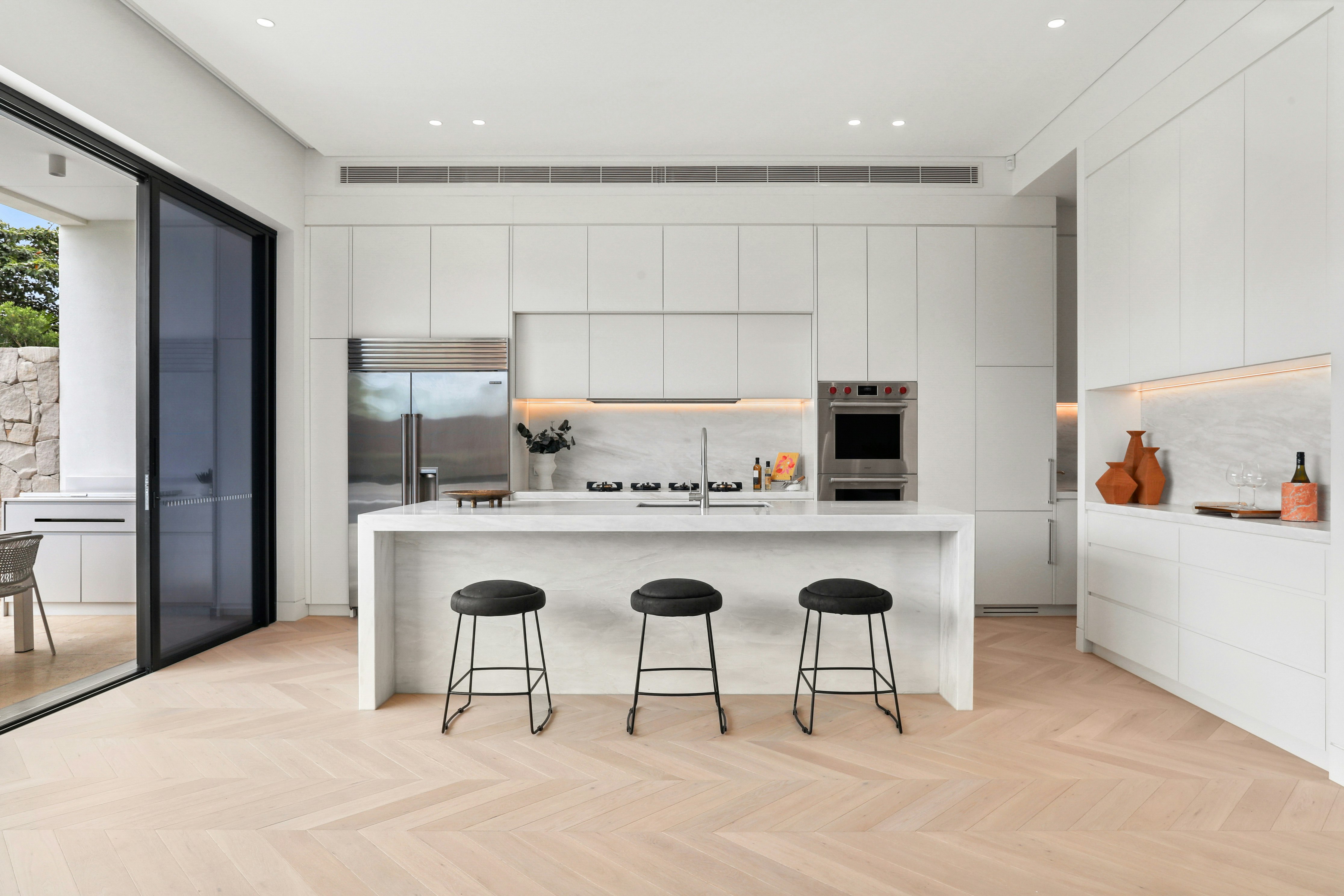
TRG is synonymous with Sydney’s elite property. A real estate agency built on a commitment to challenge the traditional and continually deliver for our clients.
Please fill out a few simple details so we can assist with your enquiry. We will be in touch as soon as possible.
