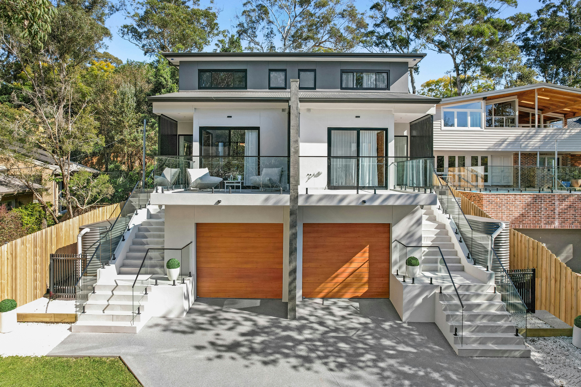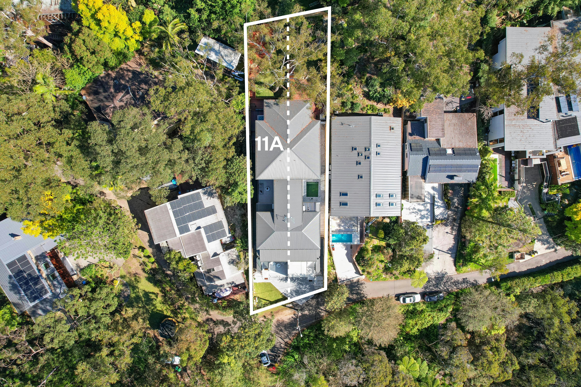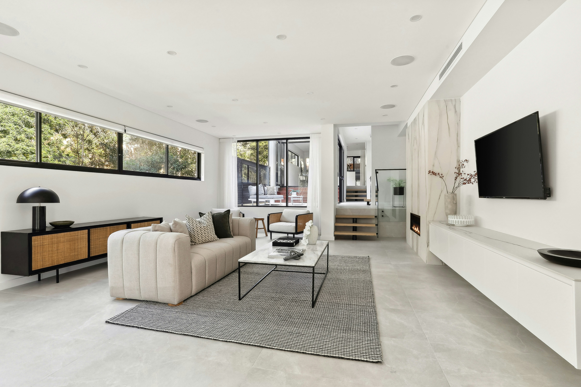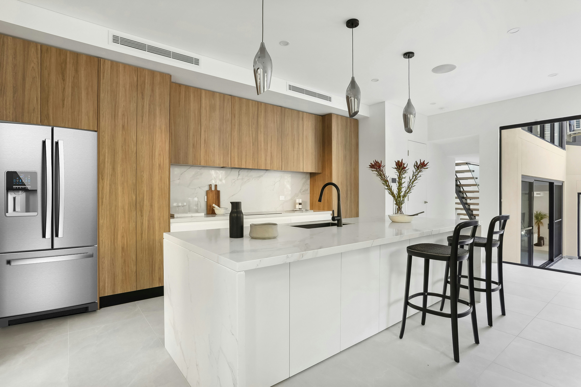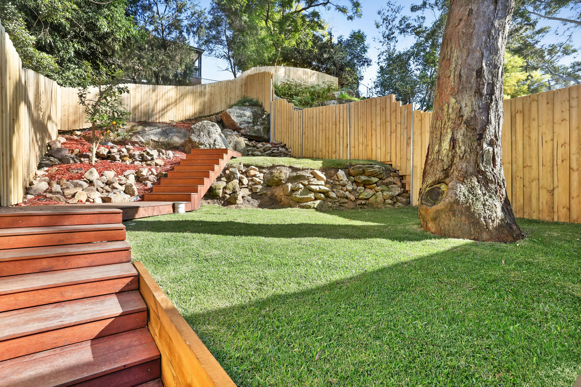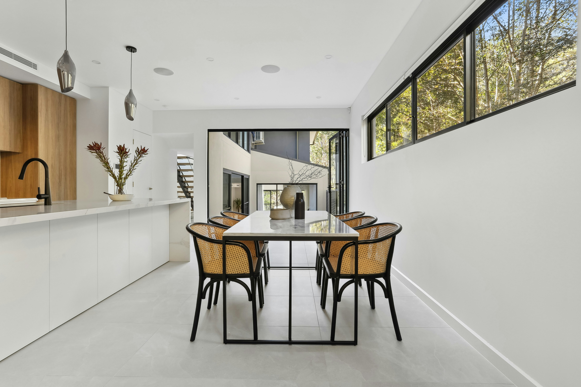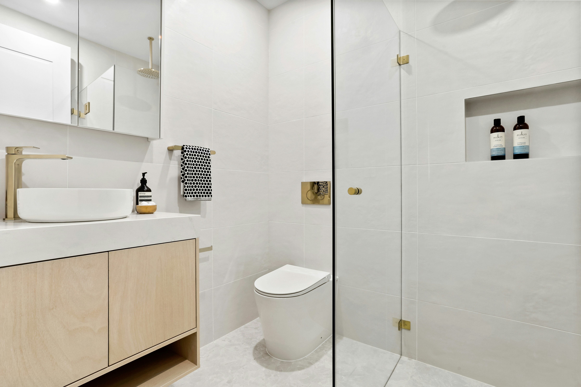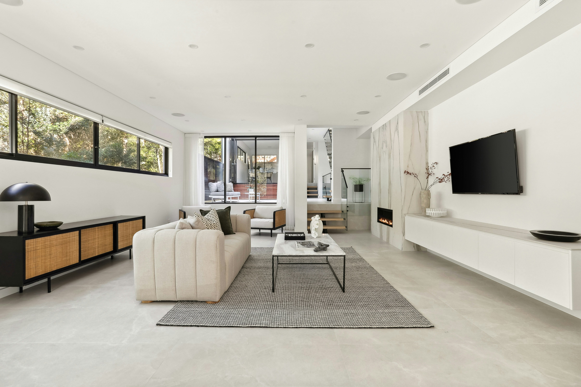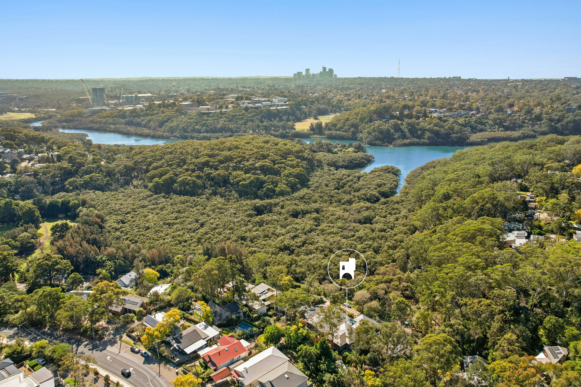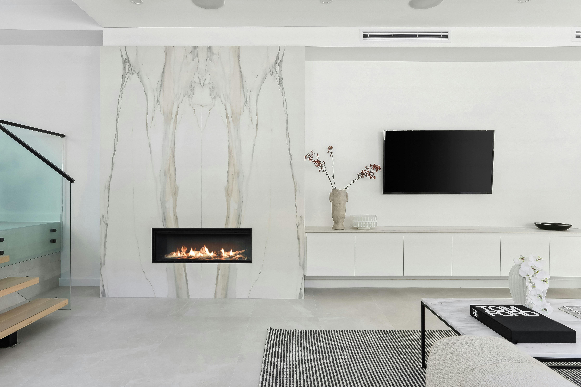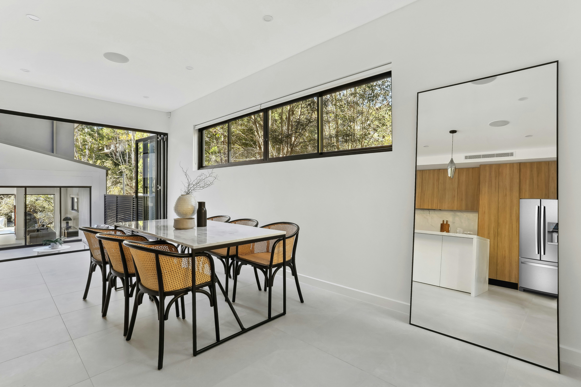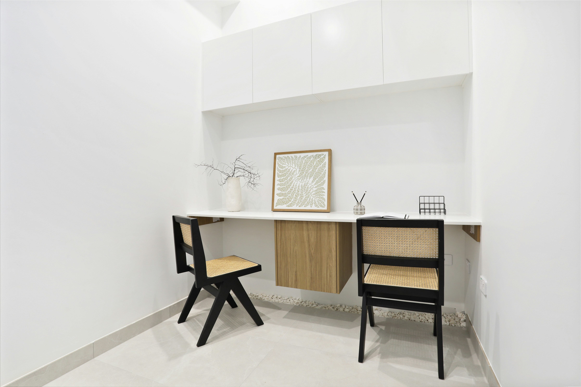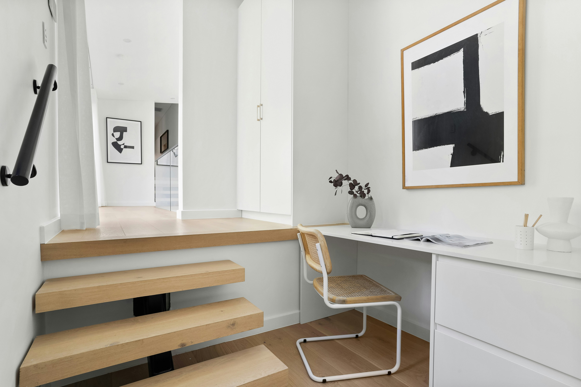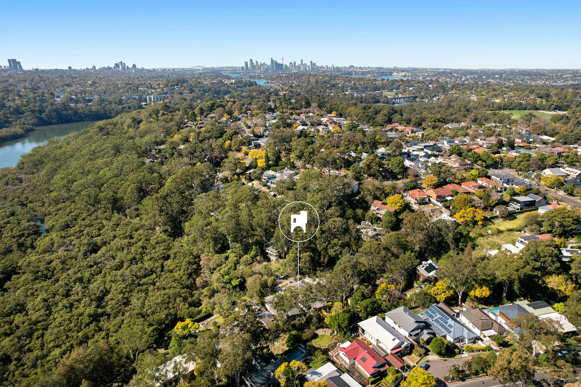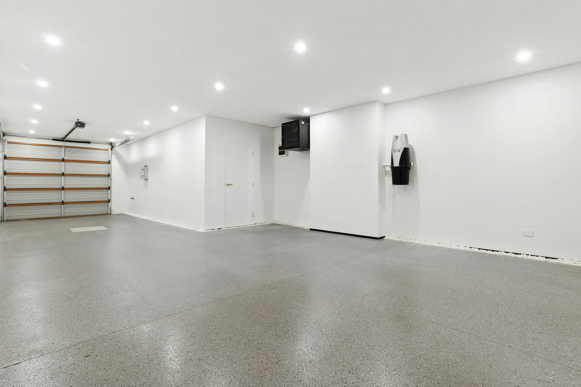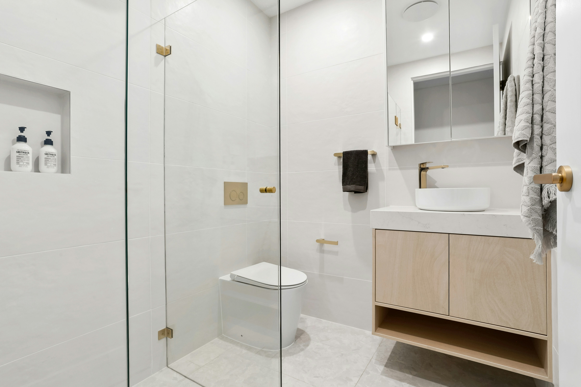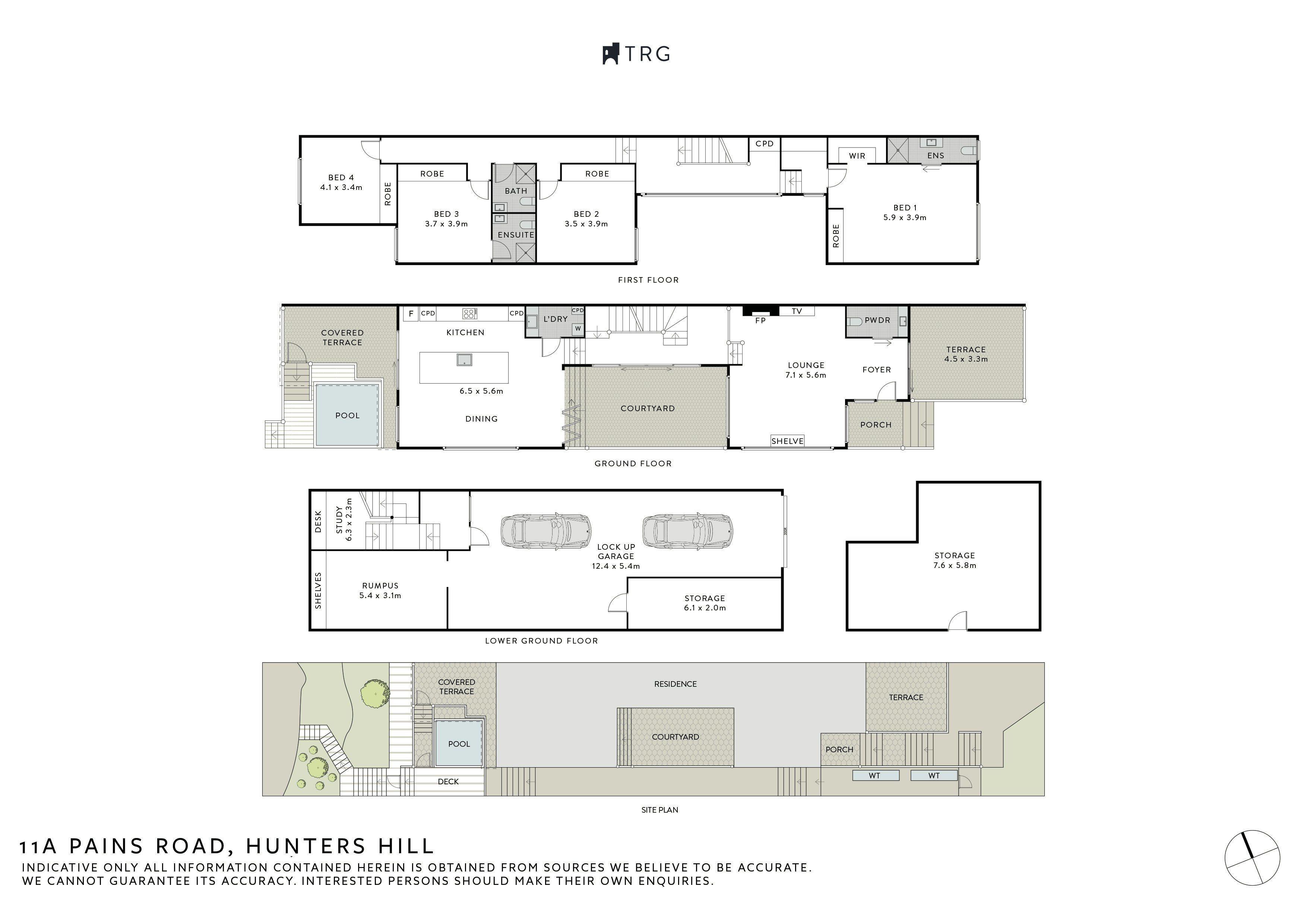01
11A Pains Road, Hunters Hill NSW
4 Beds — 3 Baths — 3 Cars
Striking designer family home offered brand-new in serene natural sanctuary
Placed at the end of a cul-de-sac immersed in bushland, this fantastic home on 613sqm is an architectural feat establishing deluxe comfort with spaces overlooking the natural surrounds.
Composed with a generous 364sqm of internal space, living areas optimise light by aligning the main windows with the central atrium courtyard. The interior design responds to the increase in vibrancy with a palette of elegant pale tones that exudes sophistication.
The linear floorplan offers multiple indoor and outdoor settings to gather with the family, all equally impressive in their quality of finish. The central courtyard will become a favourite spot for long lunches, while the rear escape is ready for lazy afternoons by the pool.
Underpinned by solid concrete construction, this home delivers the ease of modern living with streamlined cabinetry and integrated home technology, with ample storage, inset speakers and ducted air conditioning and vacuum featuring throughout the home.
All bedrooms are placed upstairs, away from the main activity of the home, and two feature ensuites. In addition to internal access to the garage, the lower level also offers a study and a deep storeroom ready to be converted into a luxury wine cellar.
In close proximity to Lane Cove National Park and only four kilometres from Top Ryde City, this address is uniquely located for privacy and serenity. Boronia Park village shops, quality schools and supermarkets are all set within minutes from home.
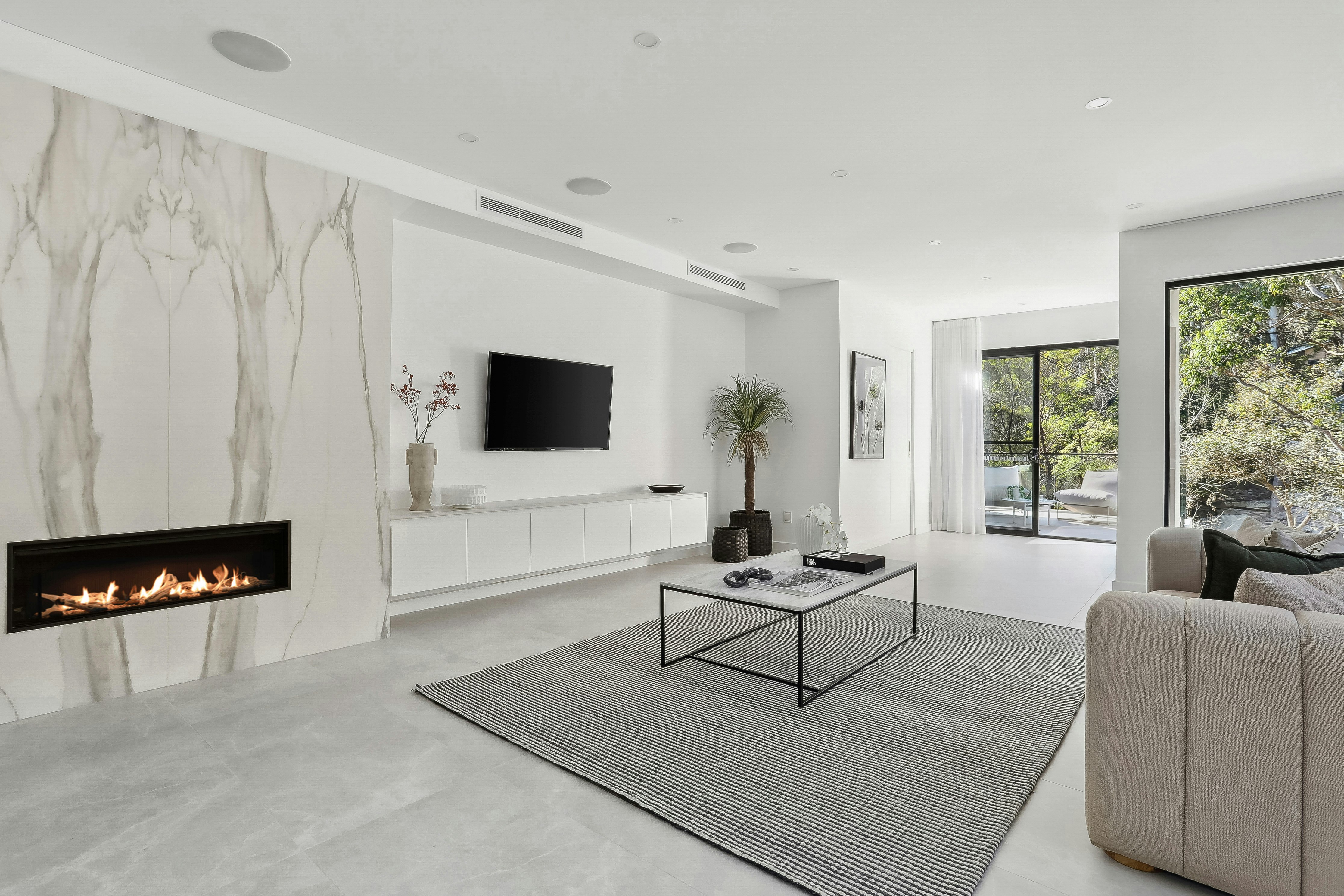
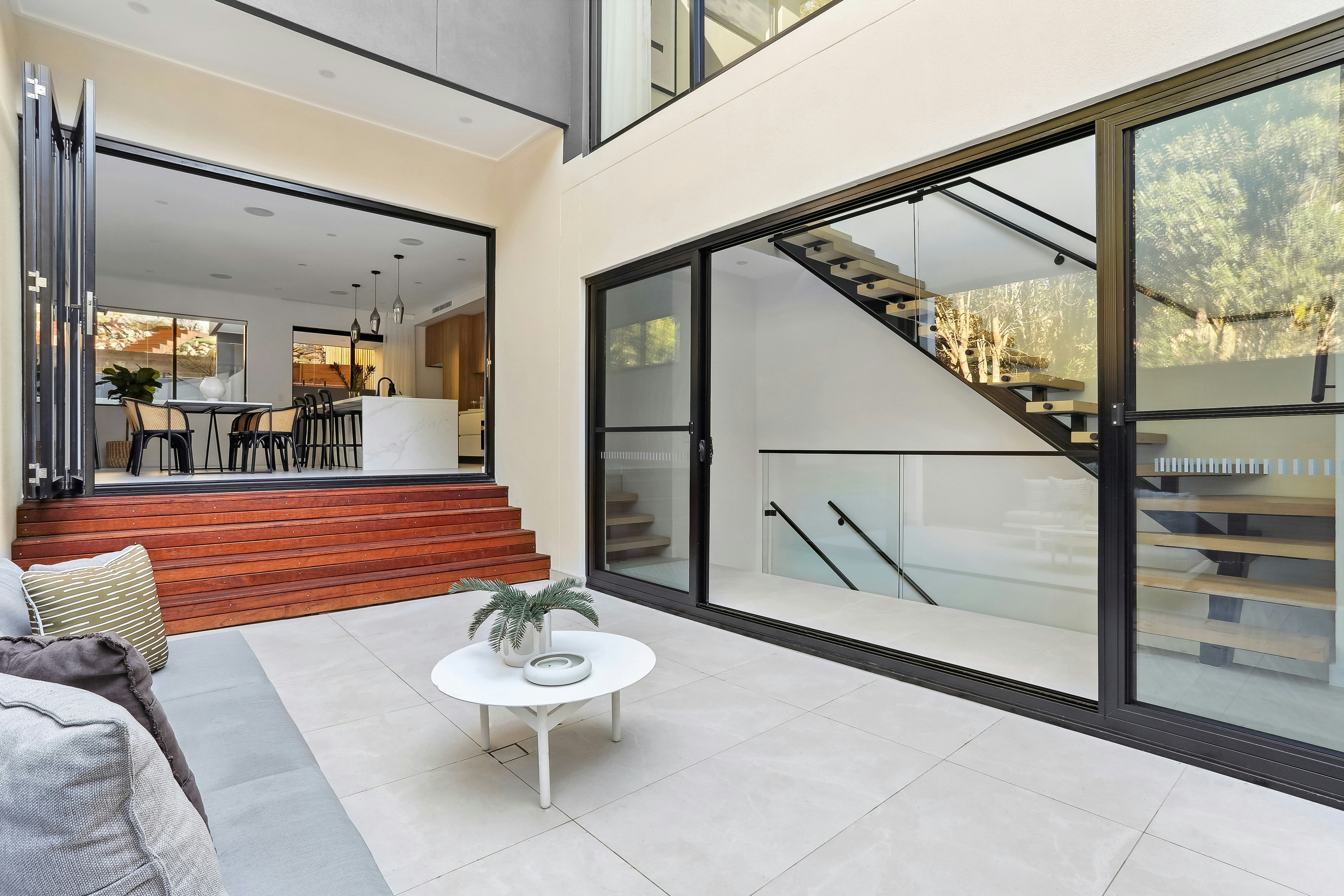
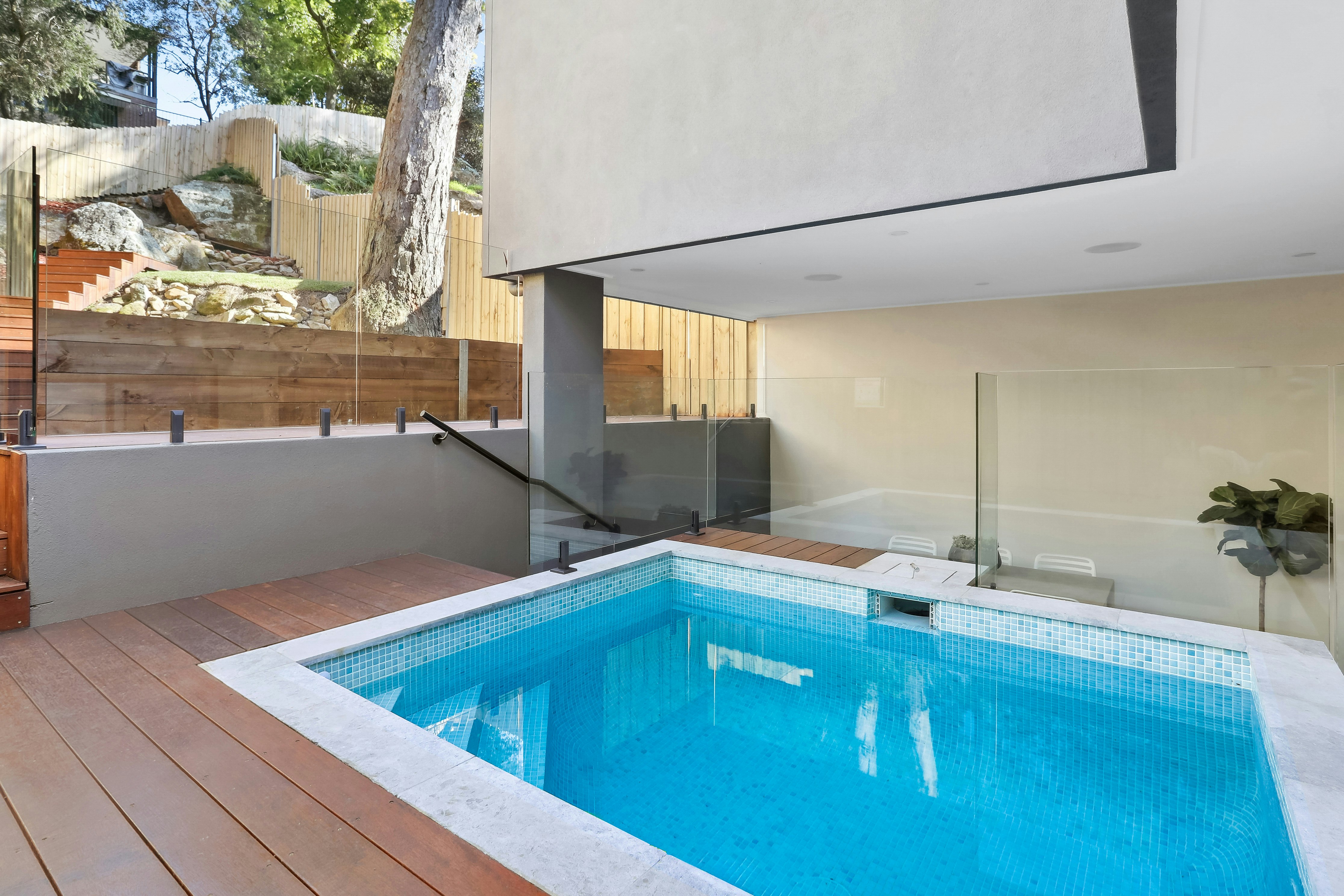
TRG is synonymous with Sydney’s elite property. A real estate agency built on a commitment to challenge the traditional and continually deliver for our clients.
Please fill out a few simple details so we can assist with your enquiry. We will be in touch as soon as possible.
