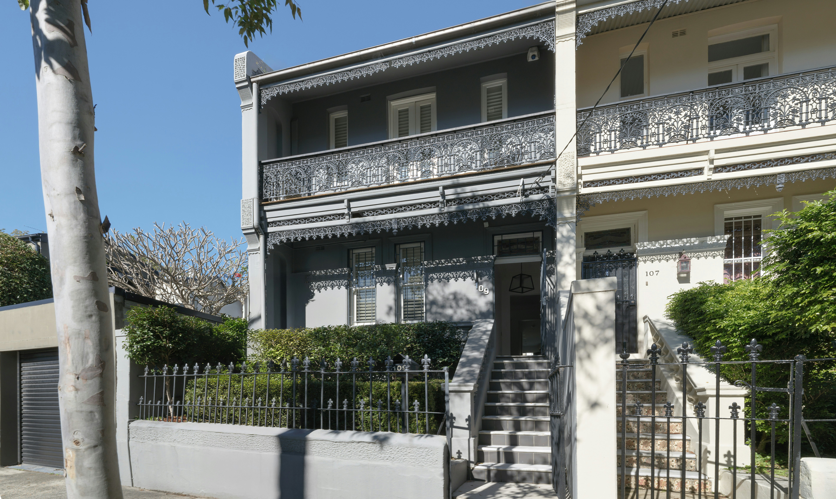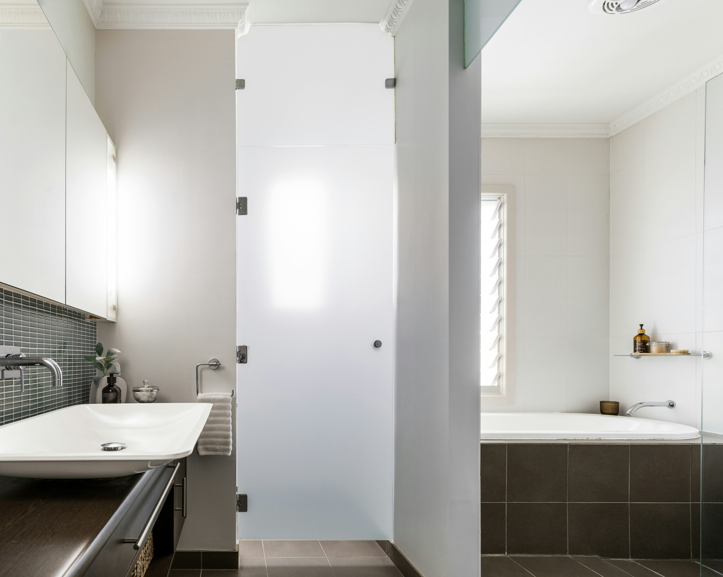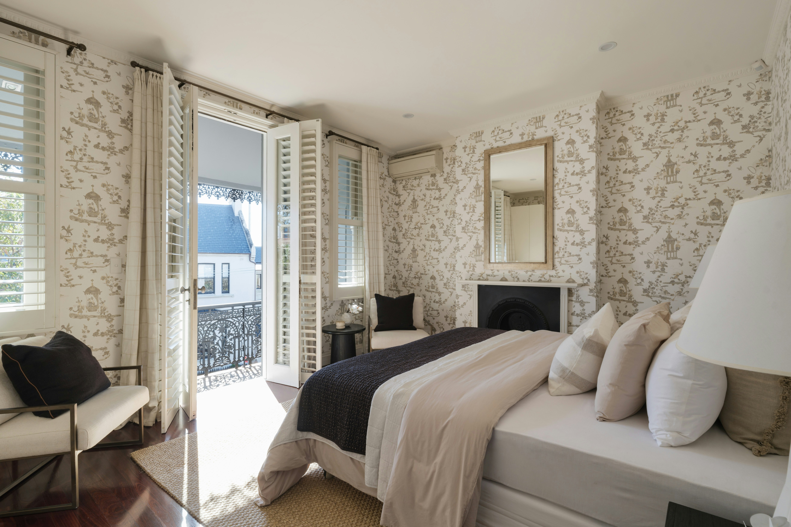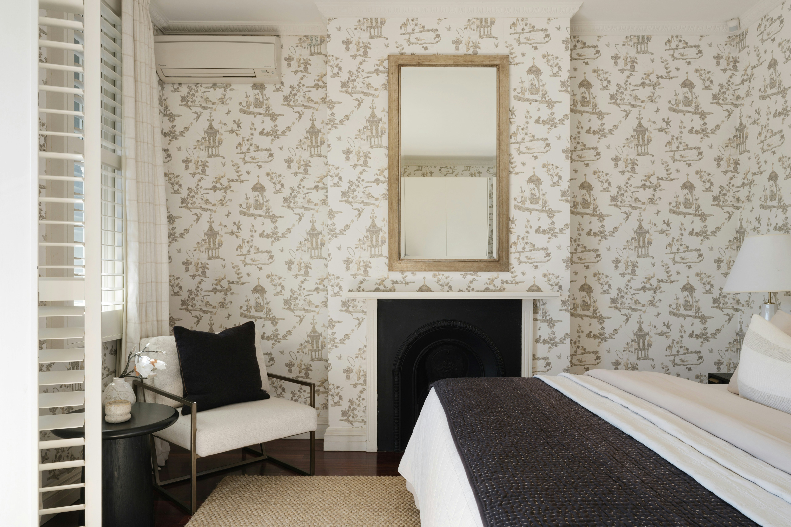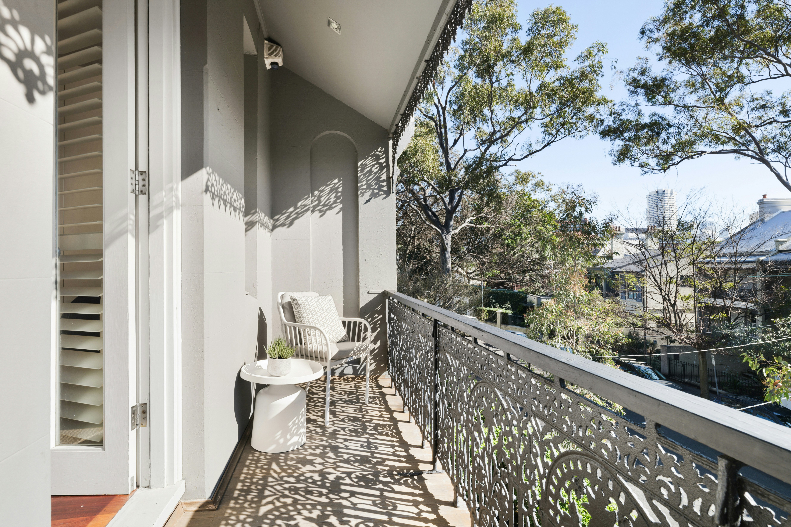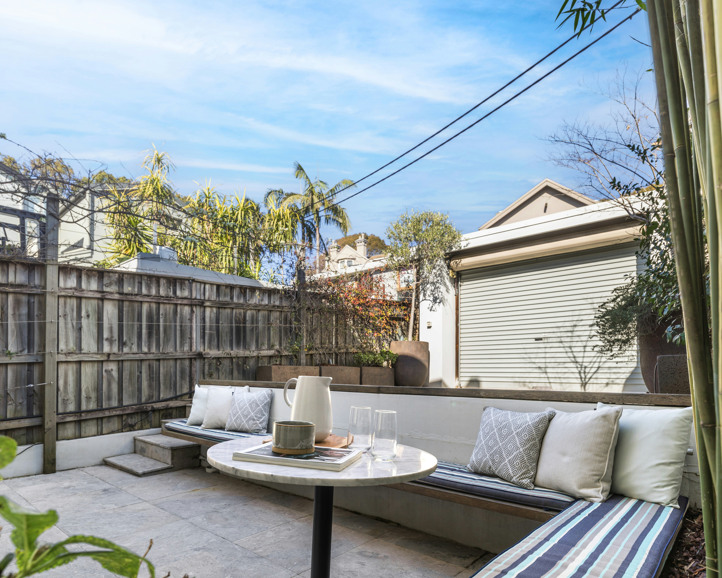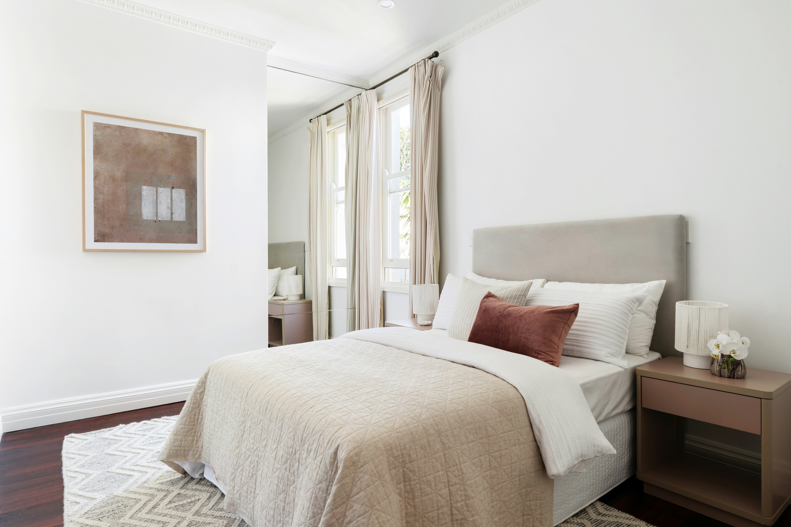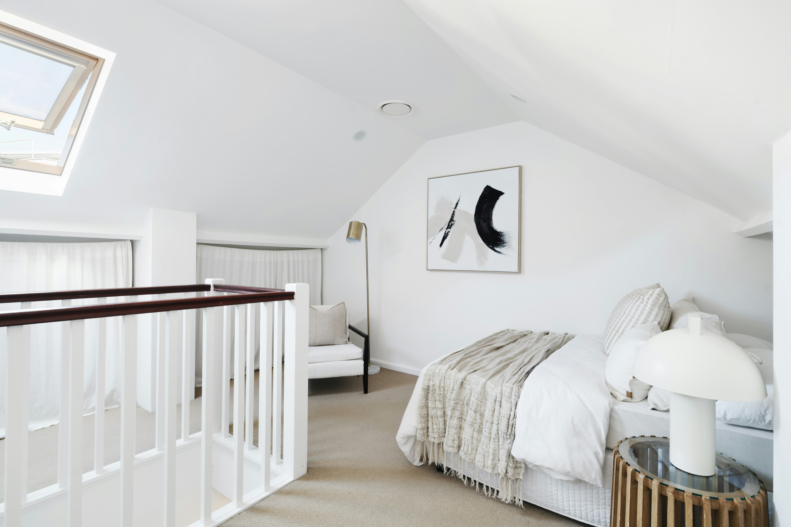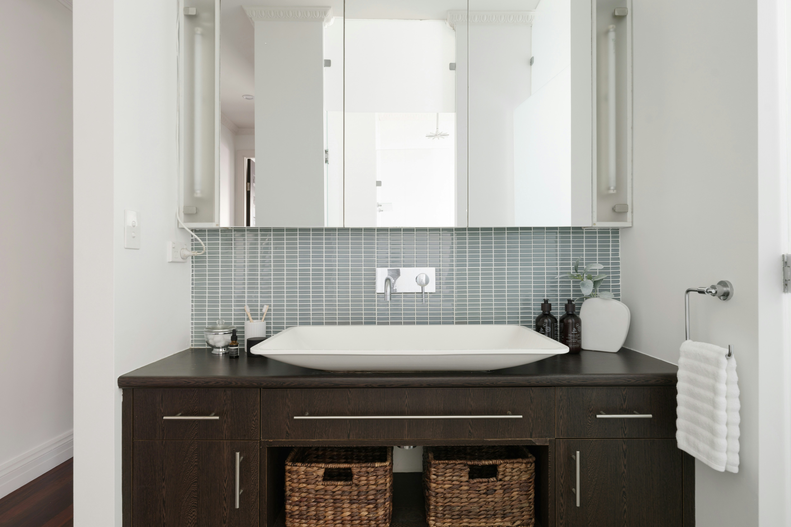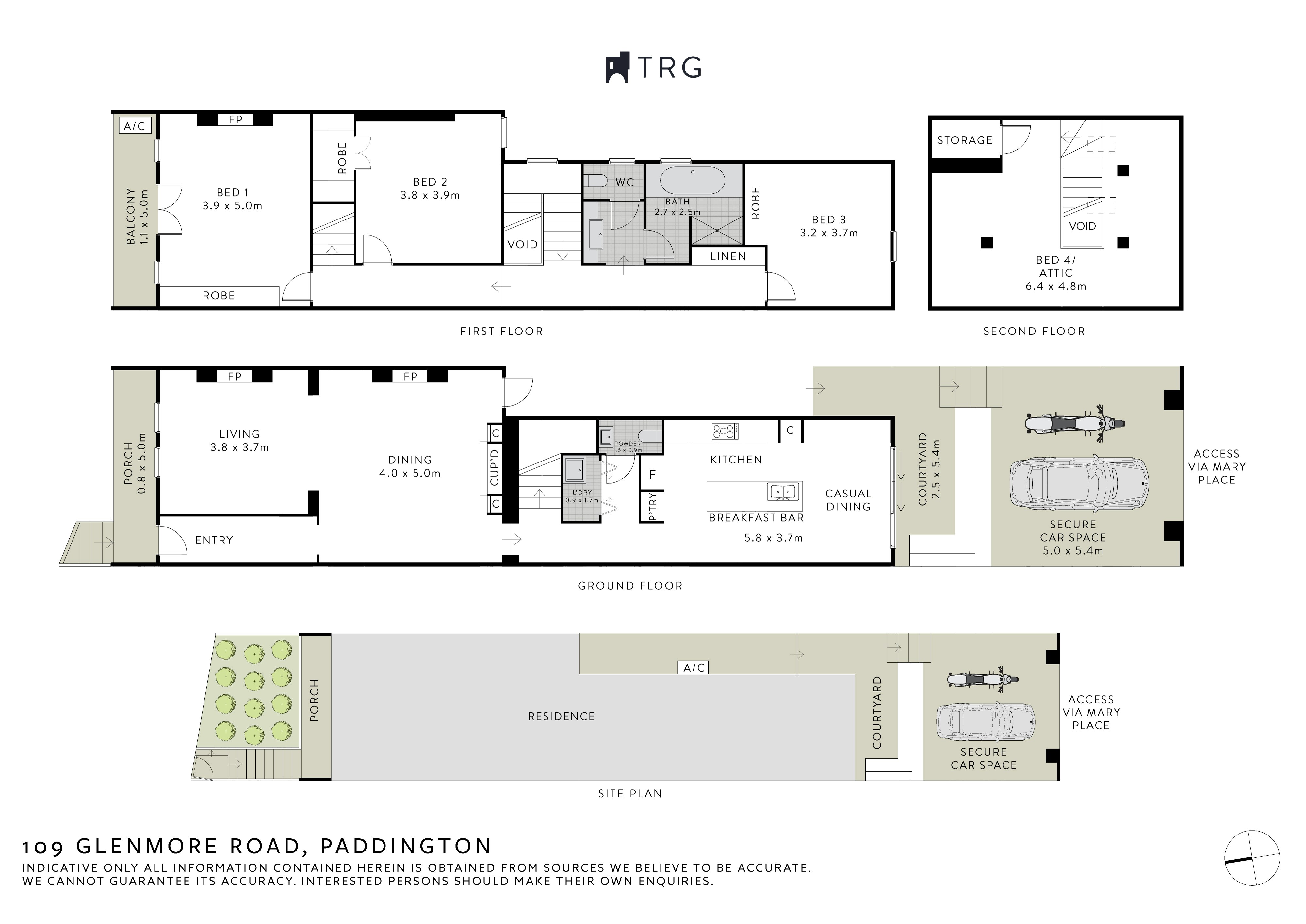01
109 Glenmore Road, Paddington NSW
4 Beds — 1 Baths — 1 Cars
Timeless Victorian Terrace on 152sqm Block with Rear Lane Access to Parking
Enjoying an elevated end of row setting and a sun washed northerly aspect, this classic Victorian terrace combines timeless elegance, space and premium quality in a prime Paddington address.
Occupying a 152sqm dual access block with a wide 5.5m frontage, it reveals impressive proportions and a stylish designer aesthetic enhanced by original period fixtures and soaring 3.2m ceilings.
The Jetmaster fireplace warm's the elegant formal lounge, while a rear sunny casual dining area enjoys a seamless transition to a Travertine entertainers' courtyard.
At the heart of the home is a modern stone island kitchen equipped with quality European gas appliances, while accommodation comprises four upper-level bedrooms, three of which are appointed with built-in wardrobes. There is a deluxe full-sized main bathroom, while the north facing master bedroom features French doors opening to a sunlit balcony with city glimpses.
Additional features include a lower-level guest powder room and a concealed internal laundry as well as polished timber floorboards, plantation shutters, LED lighting and split-cycle air conditioning for year-round comfort.
Complete with rear access via Mary Place to secure off-street parking, it is positioned a stroll to Royal Hospital for Women Park, Five Ways shops, delis and popular eateries as well as The Intersection's fashion hub and galleries, while in the catchment for Glenmore Road Public School.
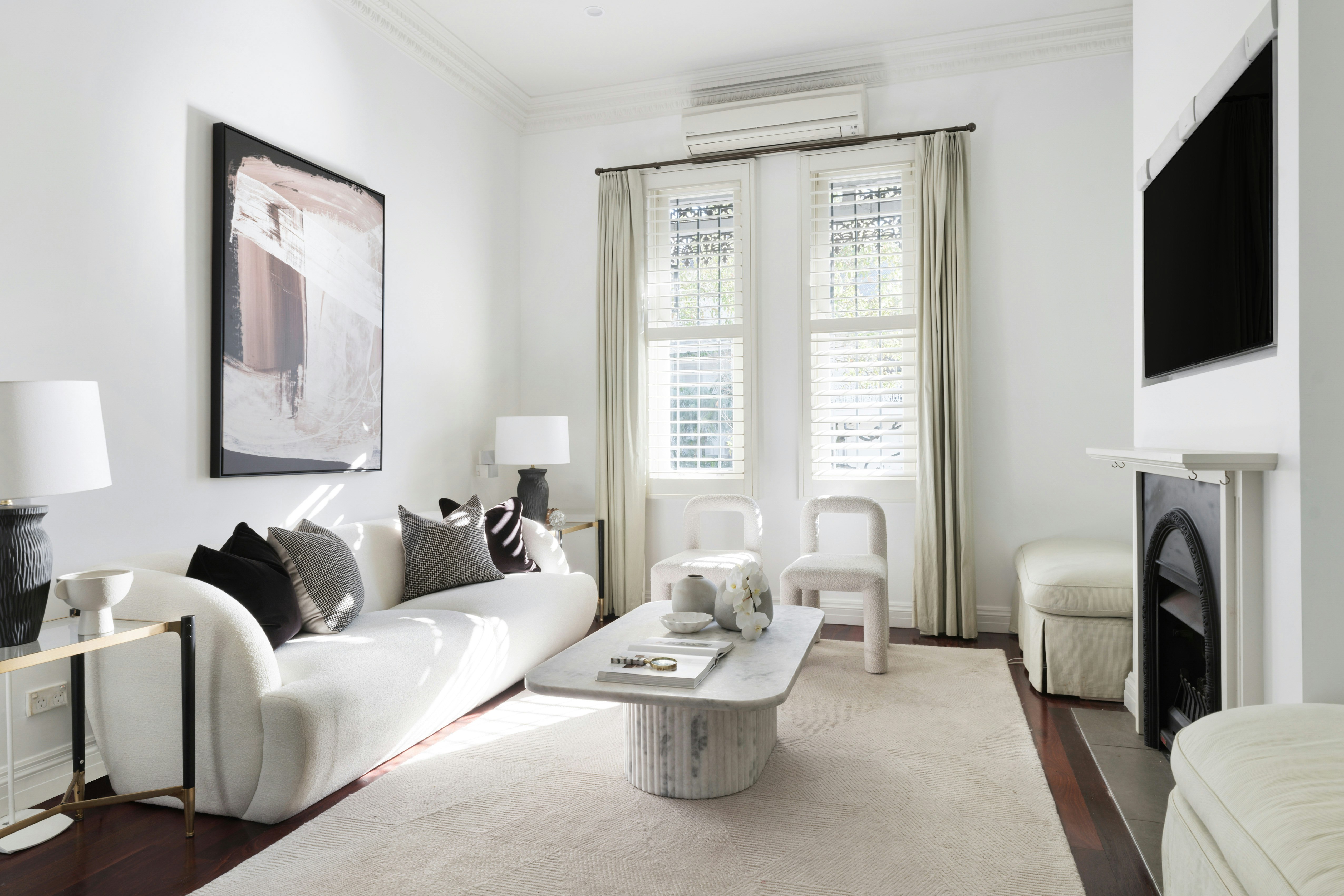
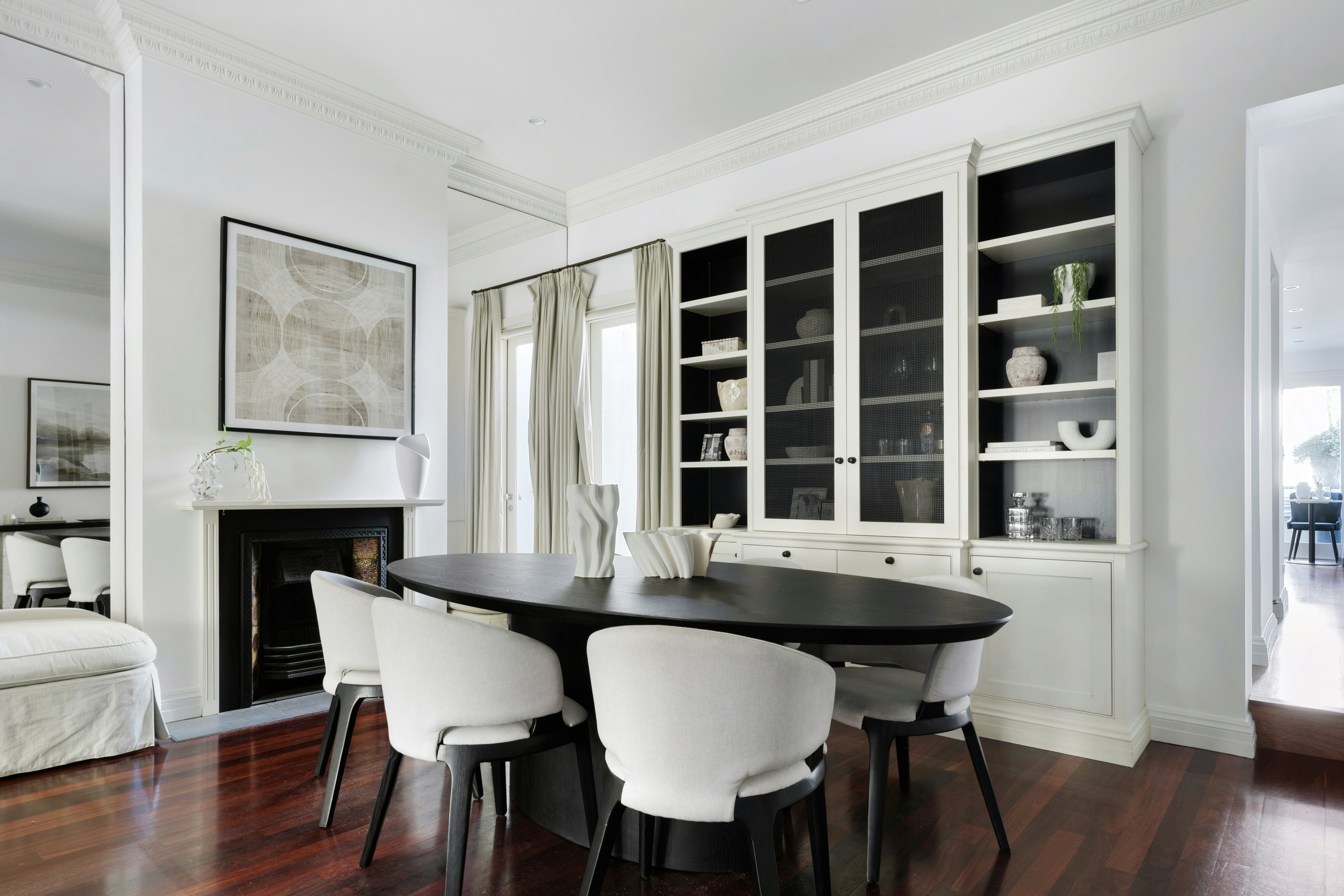
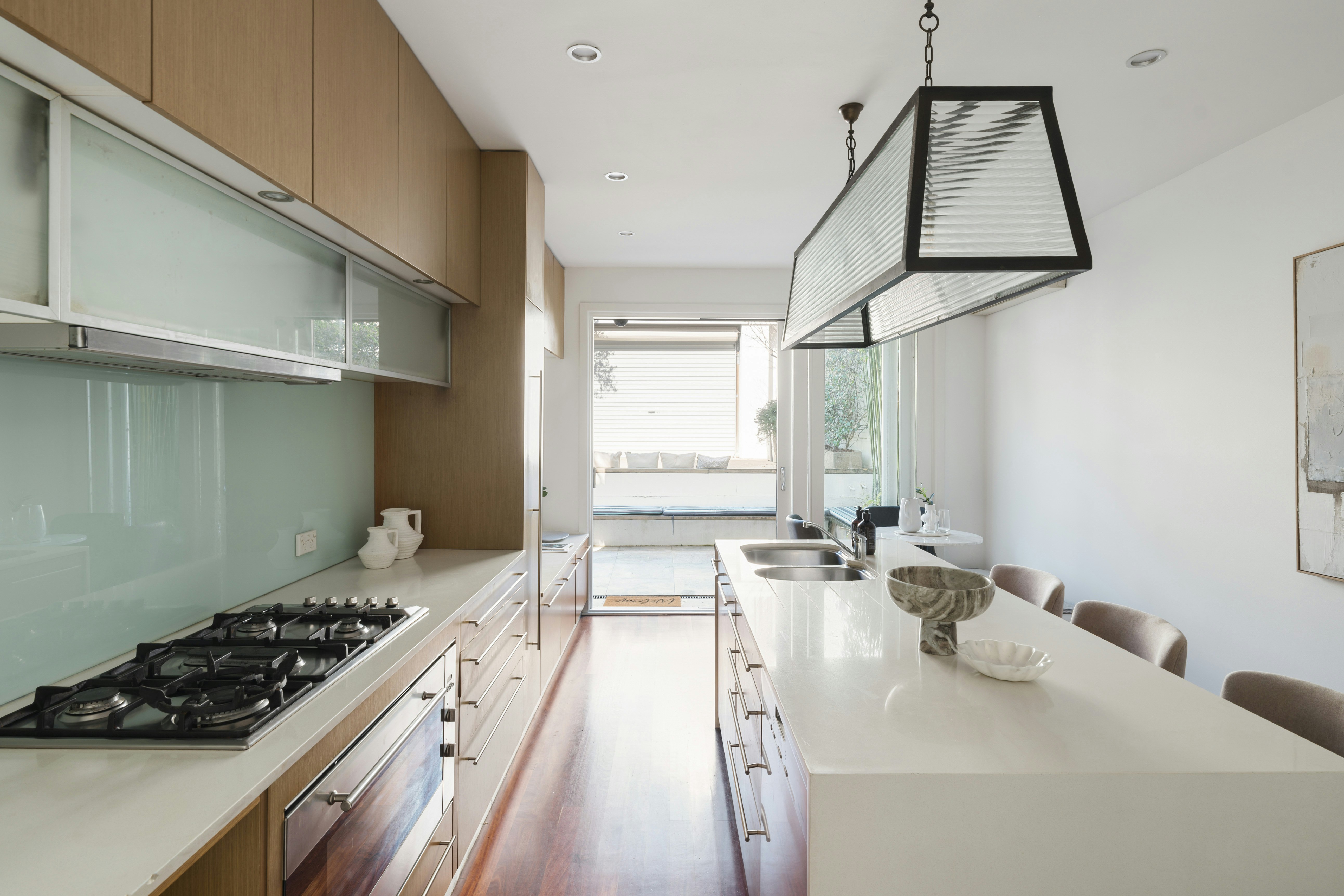
TRG is synonymous with Sydney’s elite property. A real estate agency built on a commitment to challenge the traditional and continually deliver for our clients.
Please fill out a few simple details so we can assist with your enquiry. We will be in touch as soon as possible.
