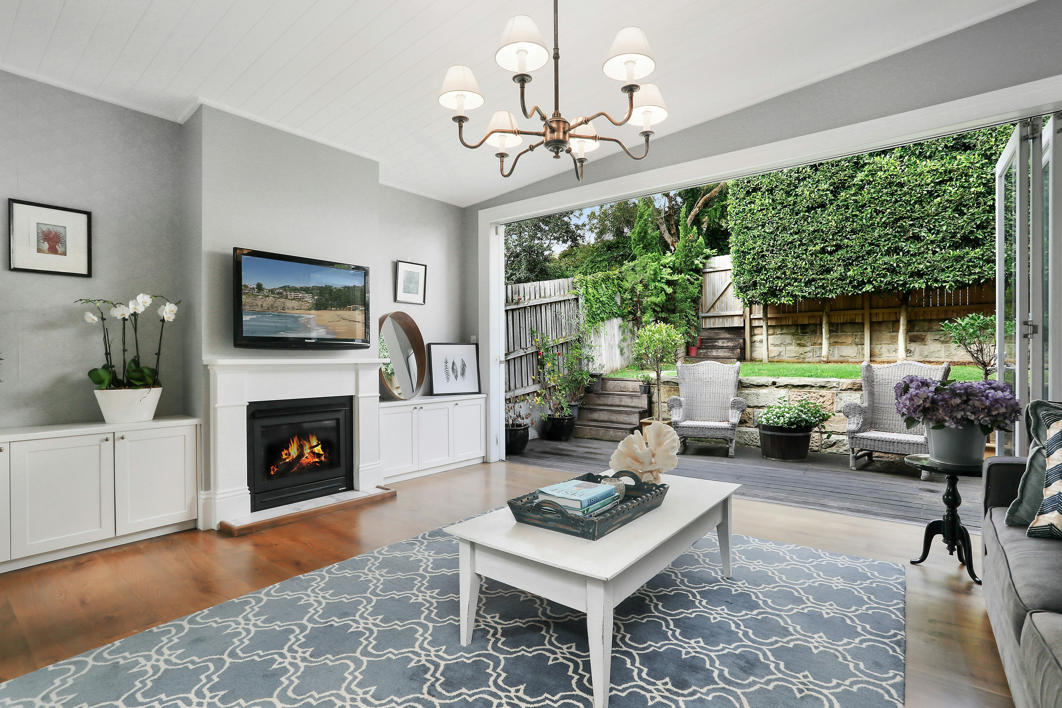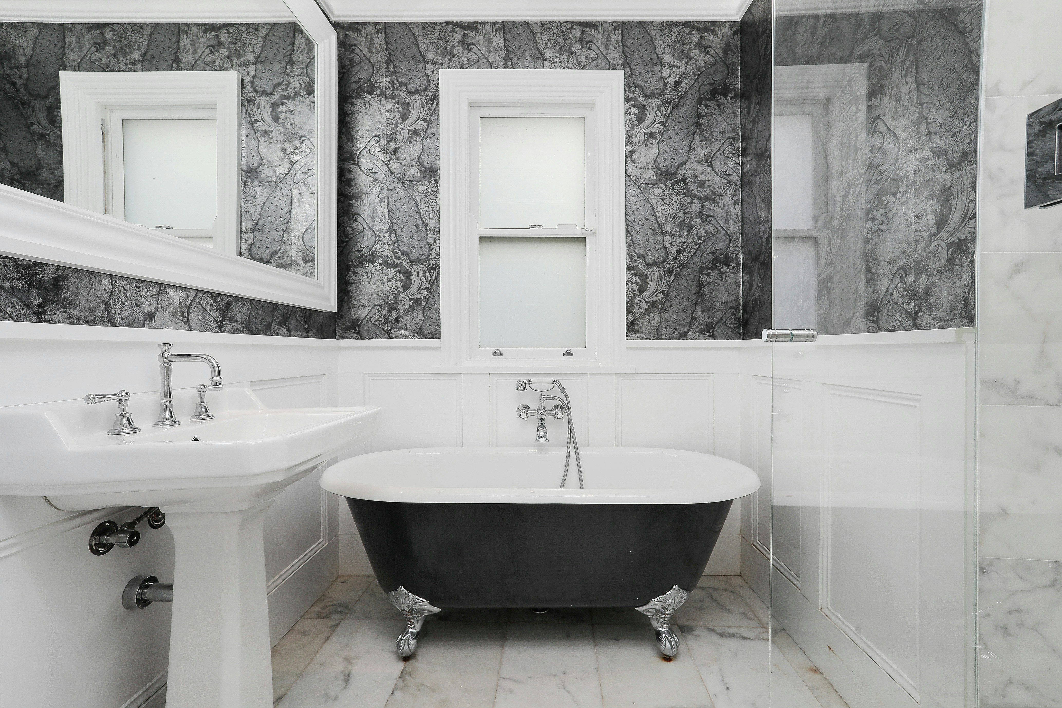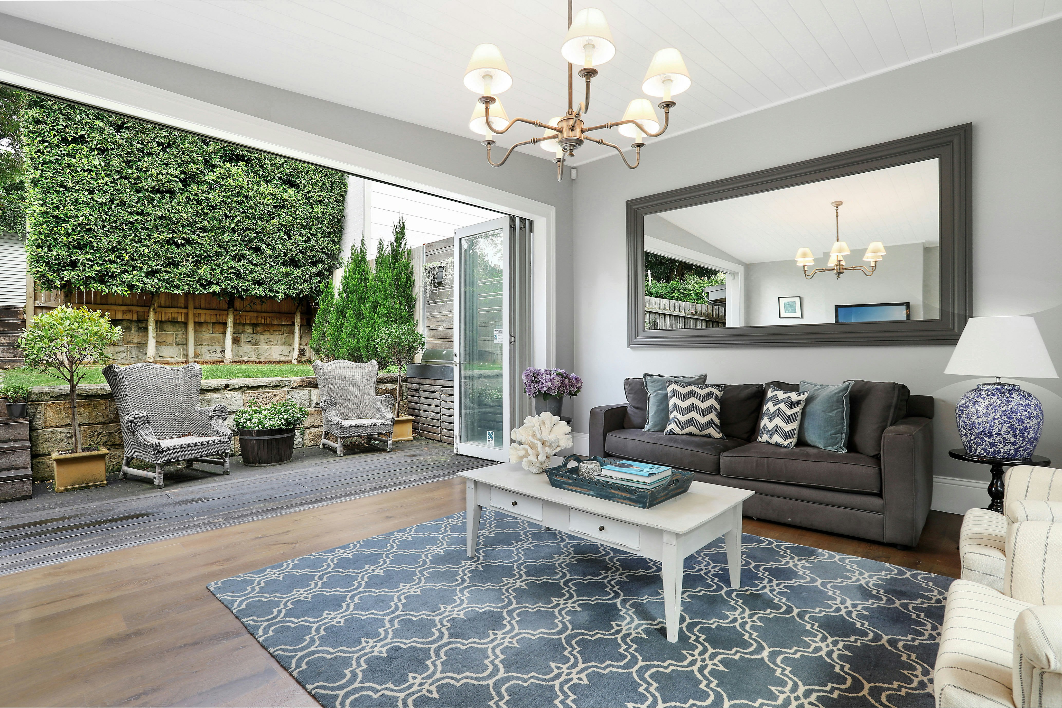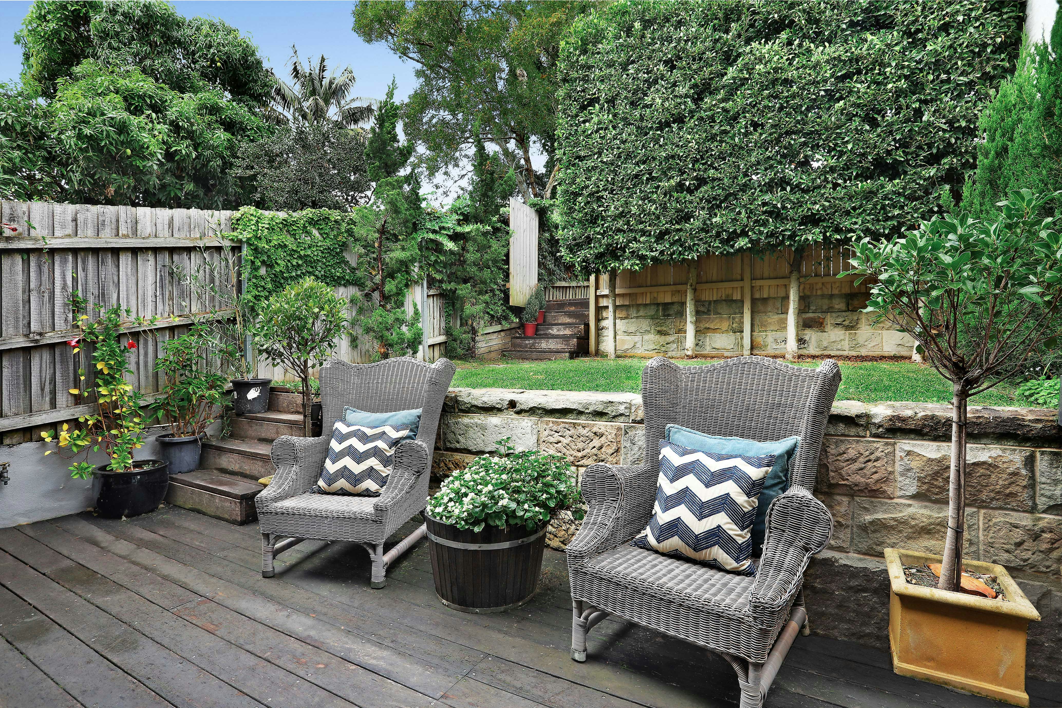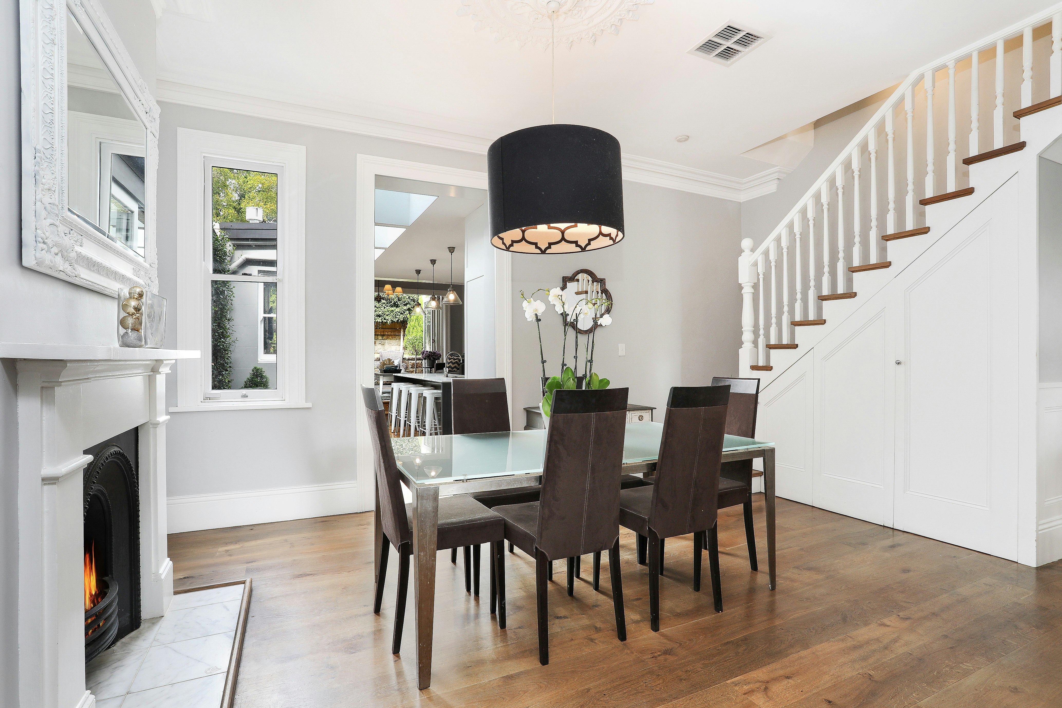01
10 Glenview Street, Paddington NSW
4 Beds — 2 Baths — 2 Cars
Grand Victorian Italianate Terrace in one of Paddington’s Finest Streets
A flawless renovation has transformed this wide fronted Victorian Italianate terrace into a timeless family sanctuary that is as functional and luxurious as it is unforgettably stylish.
Cleverly designed to maximise space and natural light, it features warm and welcoming interiors with generous free flowing living areas incorporating open plan lounge and dining as well as a separate family room.
There is a gourmet marble island kitchen with quality stainless steel appliances and abundant storage, while bi-fold doors allow a seamless transition to a picturesque backyard with a sunlit deck and easycare level lawn.
Accommodation comprises four upper level bedrooms, all of which are appointed with custom built-in wardrobes. Two of the bedrooms feature chic ensuites including the elegant master with dual French doors opening to a traditional iron lacework balcony.
Further highlights include a deluxe main bathroom with a standalone clawfoot bathtub, ducted air conditioning, gas fireplaces in the master bedroom and lower level living/dining areas as well as extensive roof storage and beautiful custom-joinery throughout.
Complete with rear lane access via MacDonald Lane to secure double parking, this stunning home is positioned in a tightly-held cul-de-sac, a stroll to Five Ways, Oxford and Victoria Street's shops, gourmet grocers and popular dining as well as city buses and moments to prestigious schools.
* 4 bed | 2.5 bath | 2 car
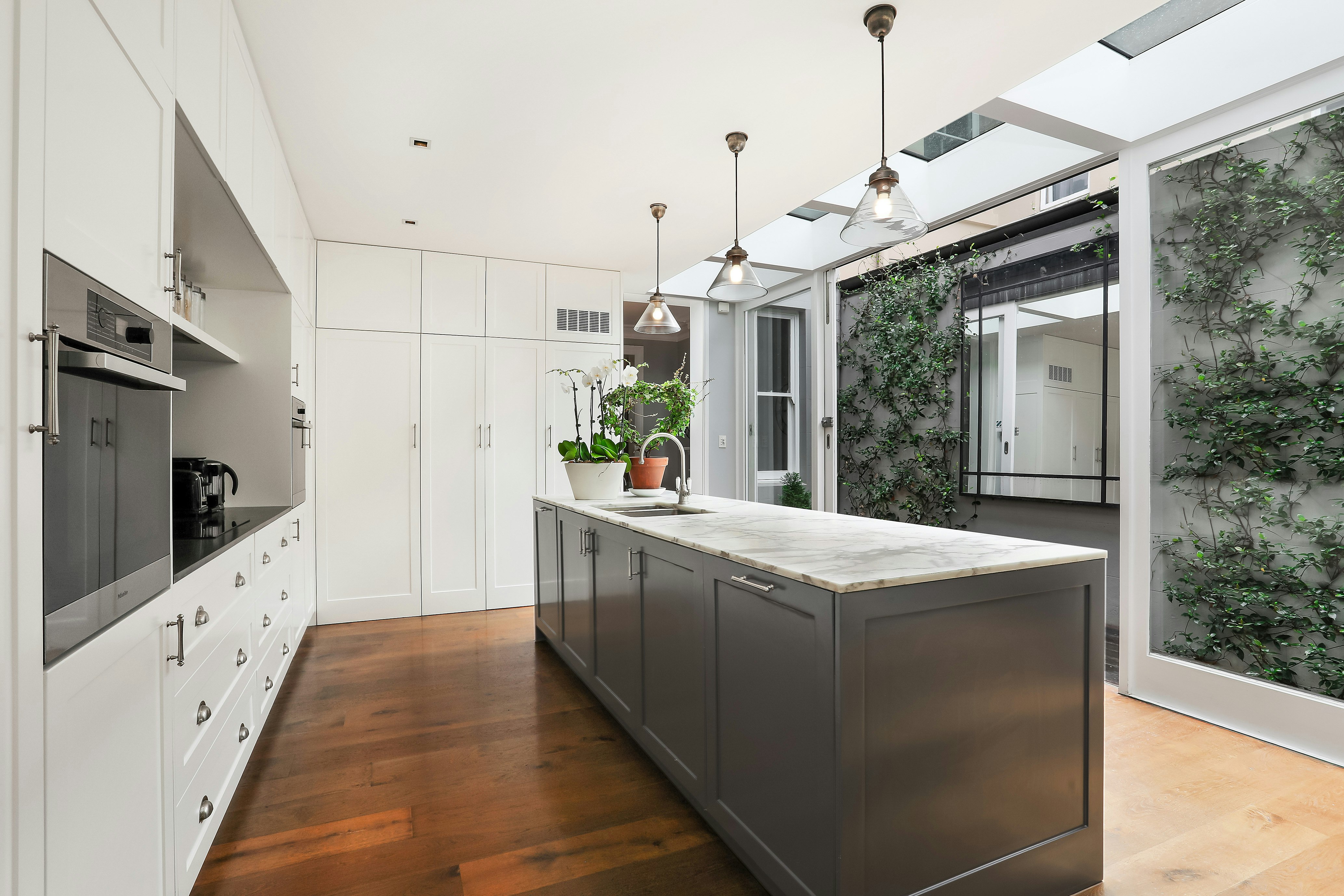
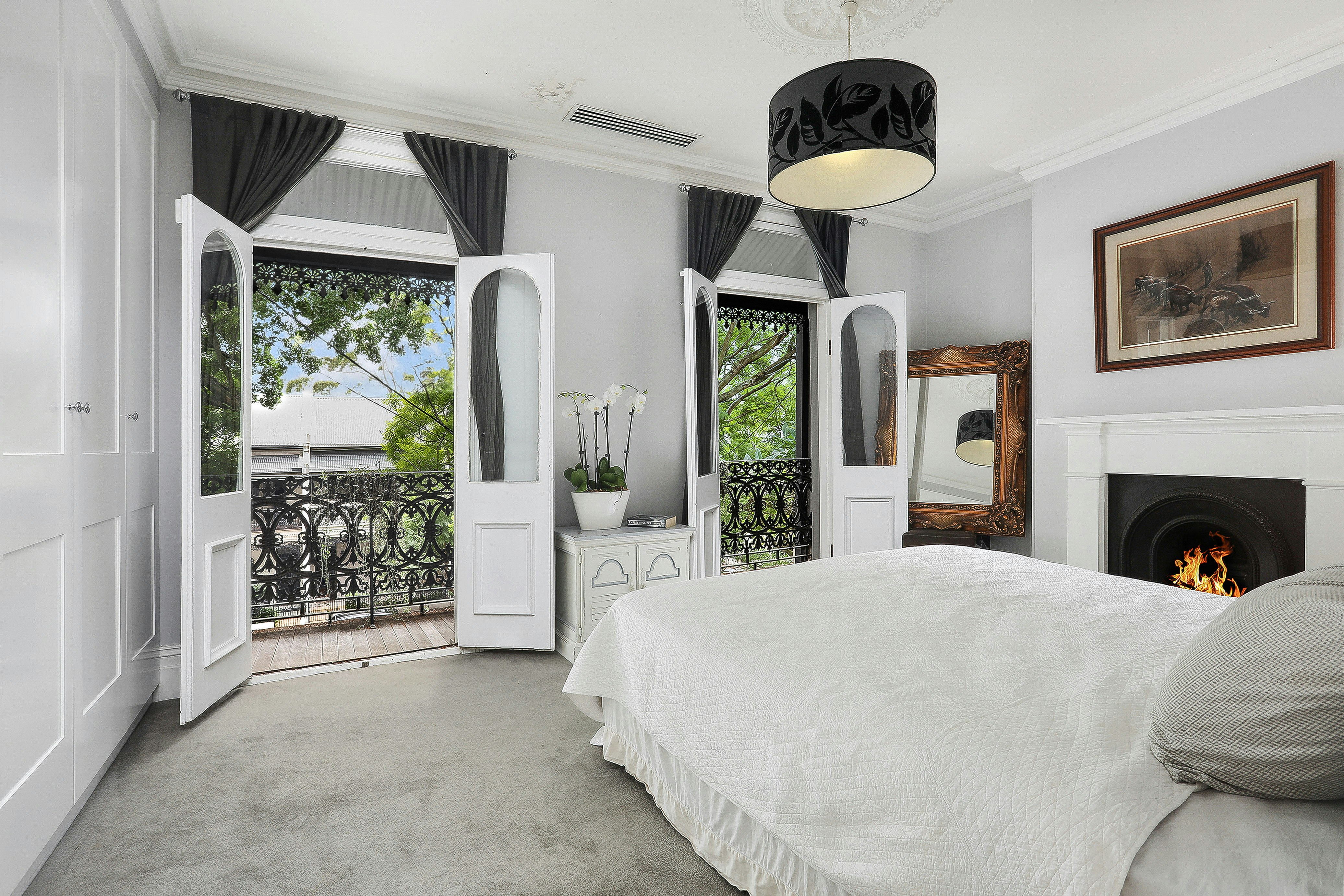
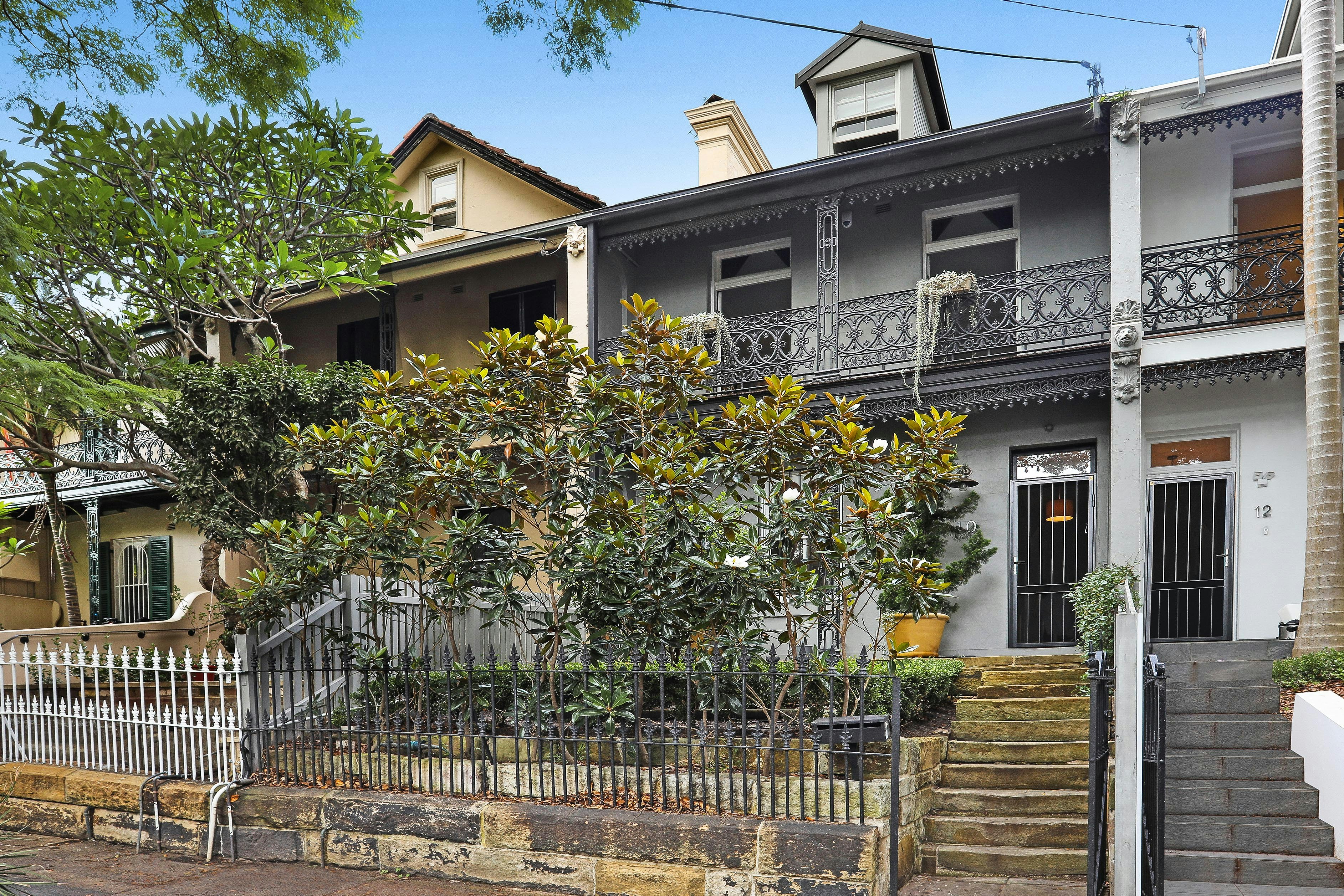
TRG is synonymous with Sydney’s elite property. A real estate agency built on a commitment to challenge the traditional and continually deliver for our clients.
Please fill out a few simple details so we can assist with your enquiry. We will be in touch as soon as possible.
