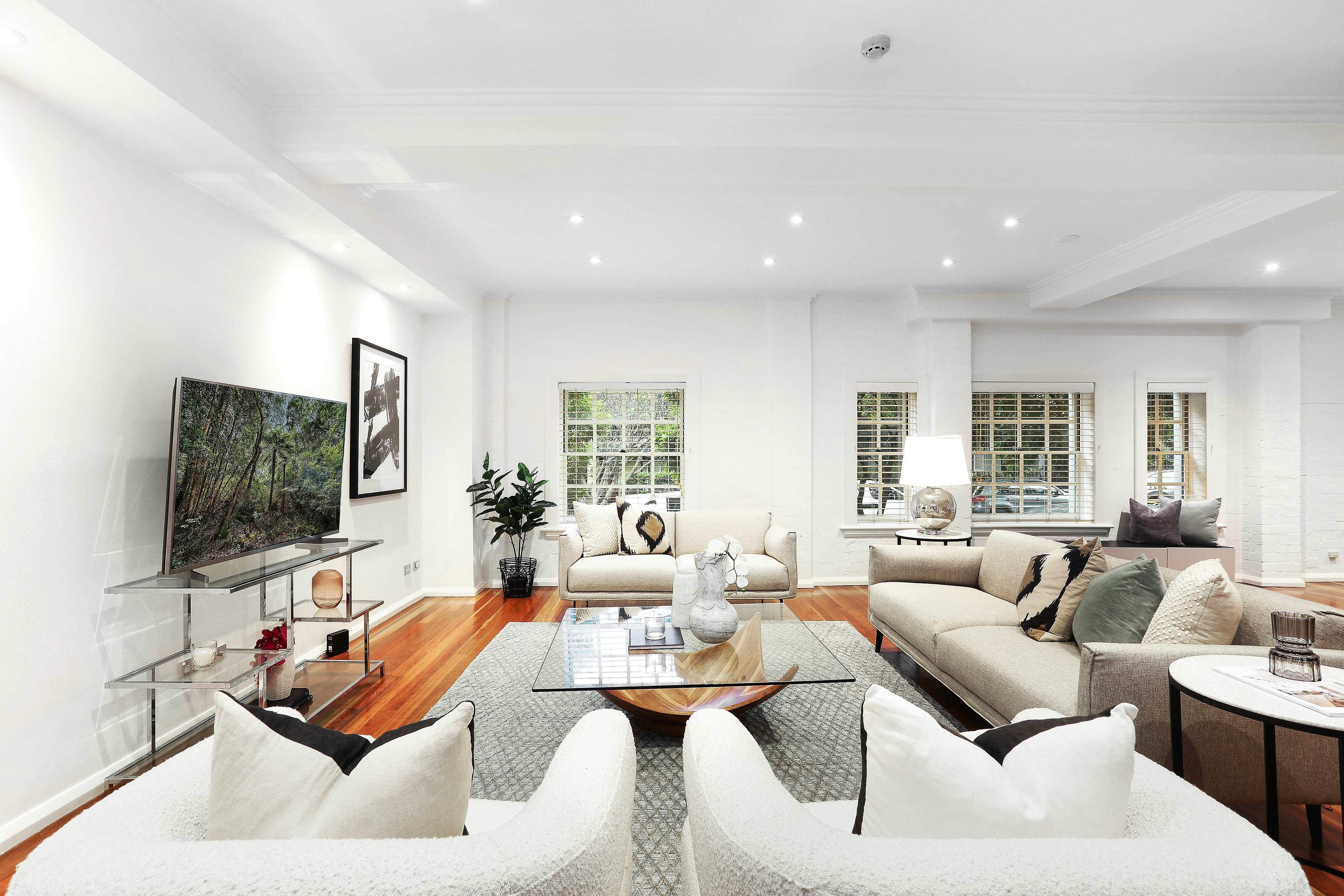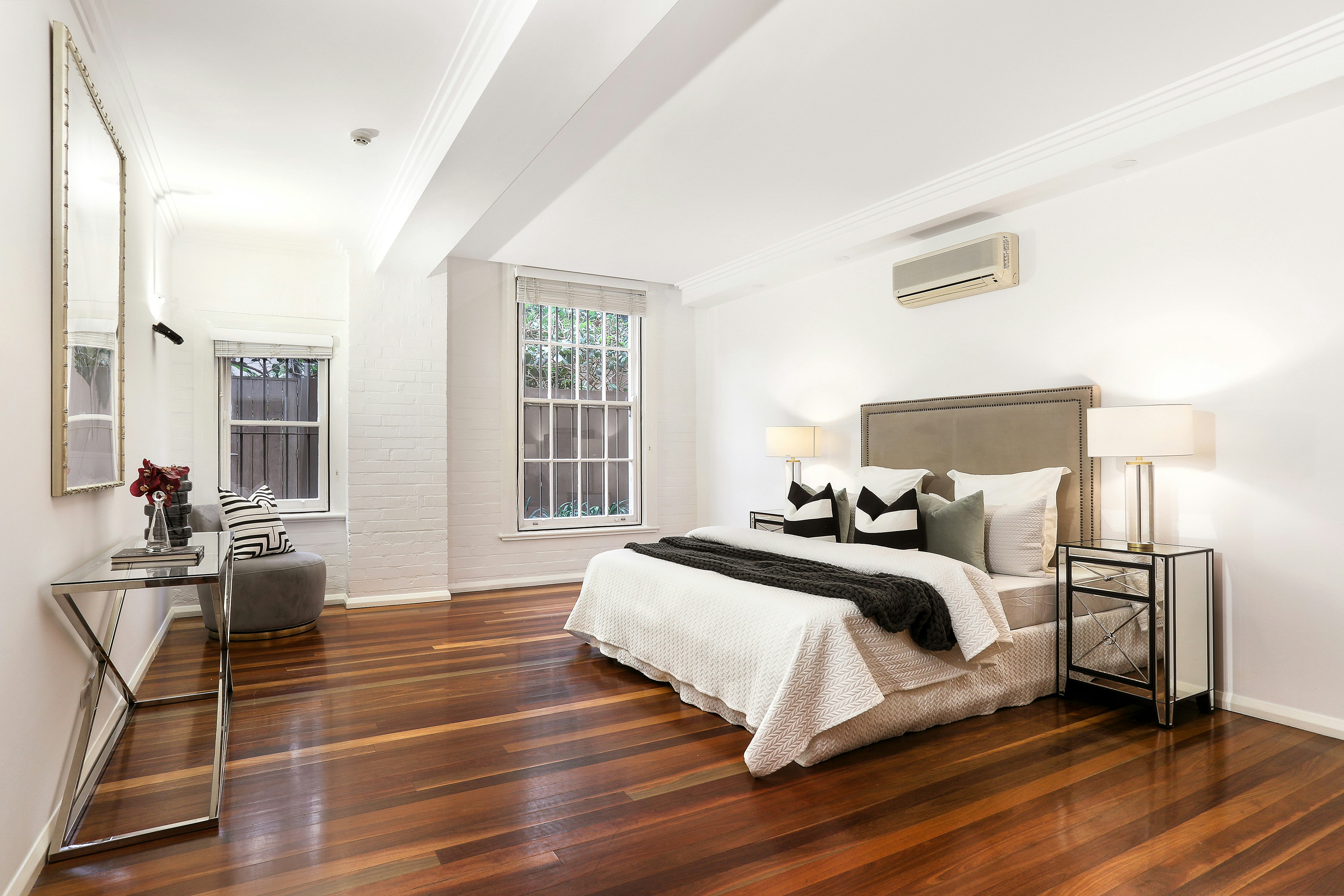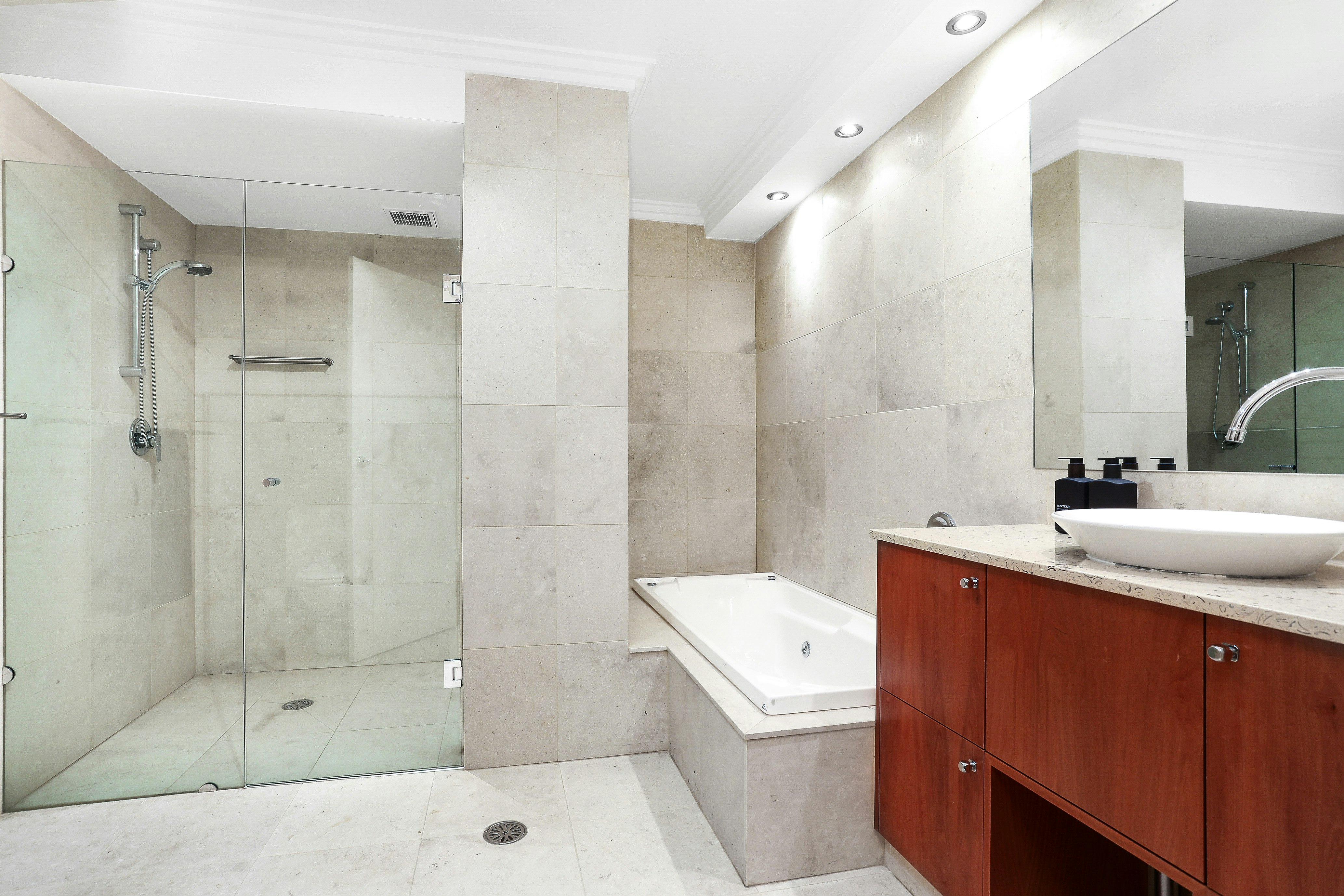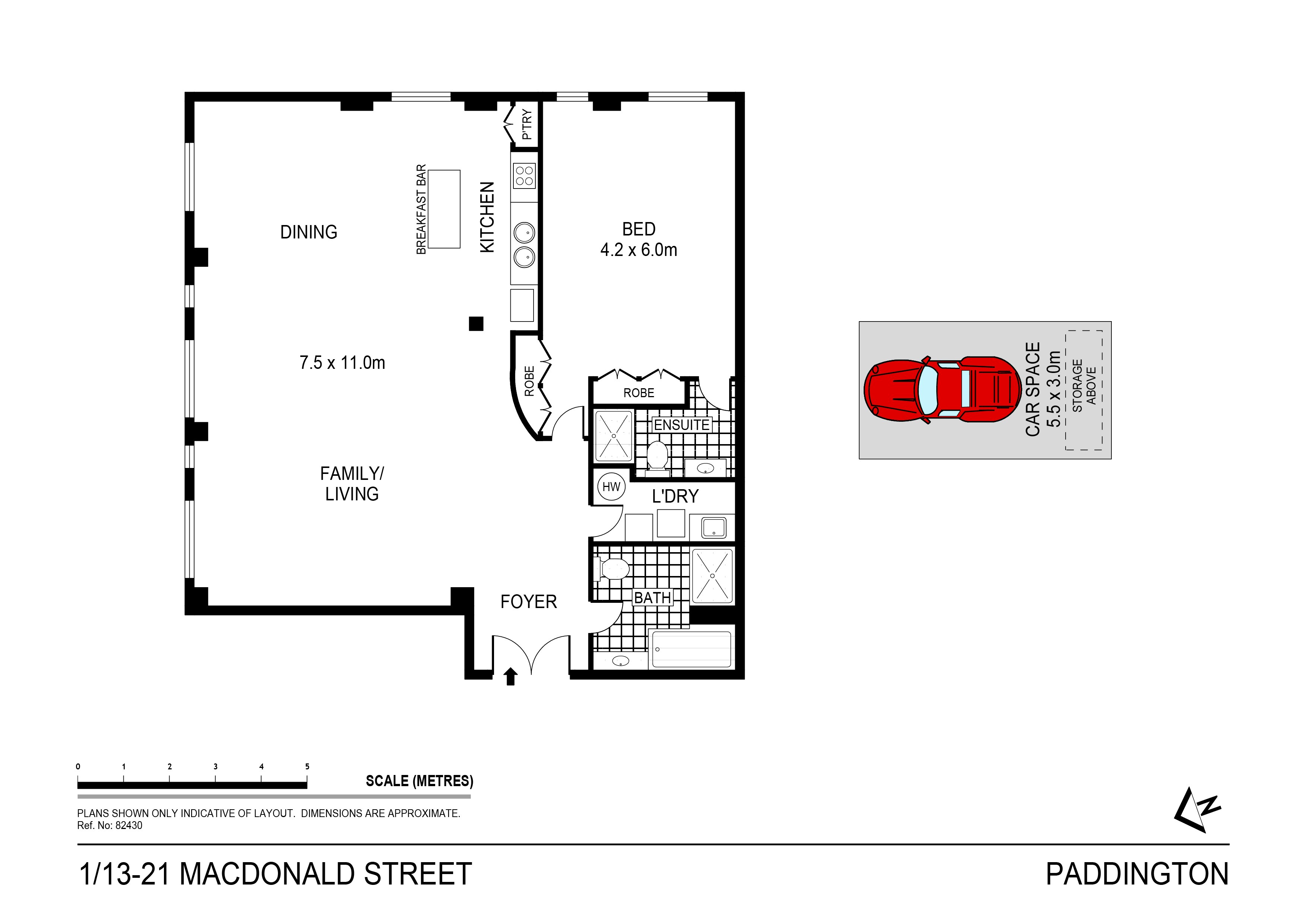01
1/13-21 MacDonald Street, Paddington NSW
1 Beds — 2 Baths — 1 Cars
New York Style Apartment - Occupies an Incredible 145sqm in Paddington's Boutique Warehouse Conversion `The Tobacco Factory'
A sprawling 145sqm layout, high spec finishes and a fashionable village setting come together to deliver the ultimate inner-city sanctuary in this spectacular Manhattan inspired apartment.
Located on the ground floor in Paddington's acclaimed boutique warehouse conversion `The Tobacco Factory', it features a vast 11m wide living/dining area boasting soaring vaulted ceilings and an abundance of northern light.
The sleek stainless-steel kitchen is perfect for entertaining, with a five-burner cooktop, a double sink and island benchtop, while the king sized bedroom is conceived as a relaxing, light filled space with double built-in wardrobes and a chic Limestone ensuite.
Further highlights include a second deluxe bathroom, a large internal laundry, reverse cycle air conditioning, gas heating bayonets and polished timber flooring throughout. The residence is complete with video security intercom as well as a secure basement car space plus a separate storage unit.
Perfectly located, the residence is zoned mixed-use and presents an exciting work-from-home environment for numerous business, commercial and creative endeavours.
It is positioned within a stroll of Victoria Street's vibrant bars and eateries, Five Ways gourmet grocers, shops and cafes, city buses, pubs and Oxford Street's attractions.
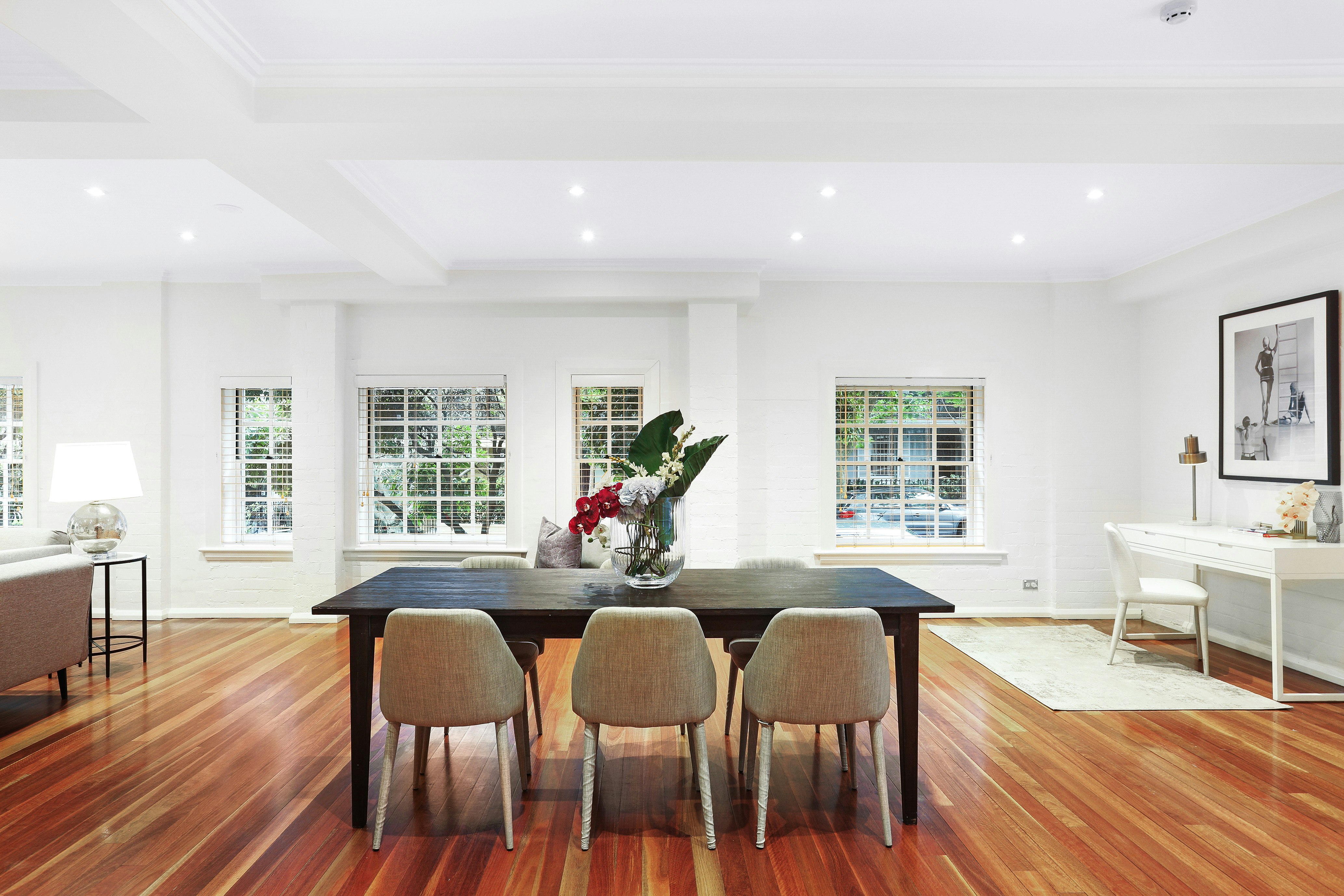
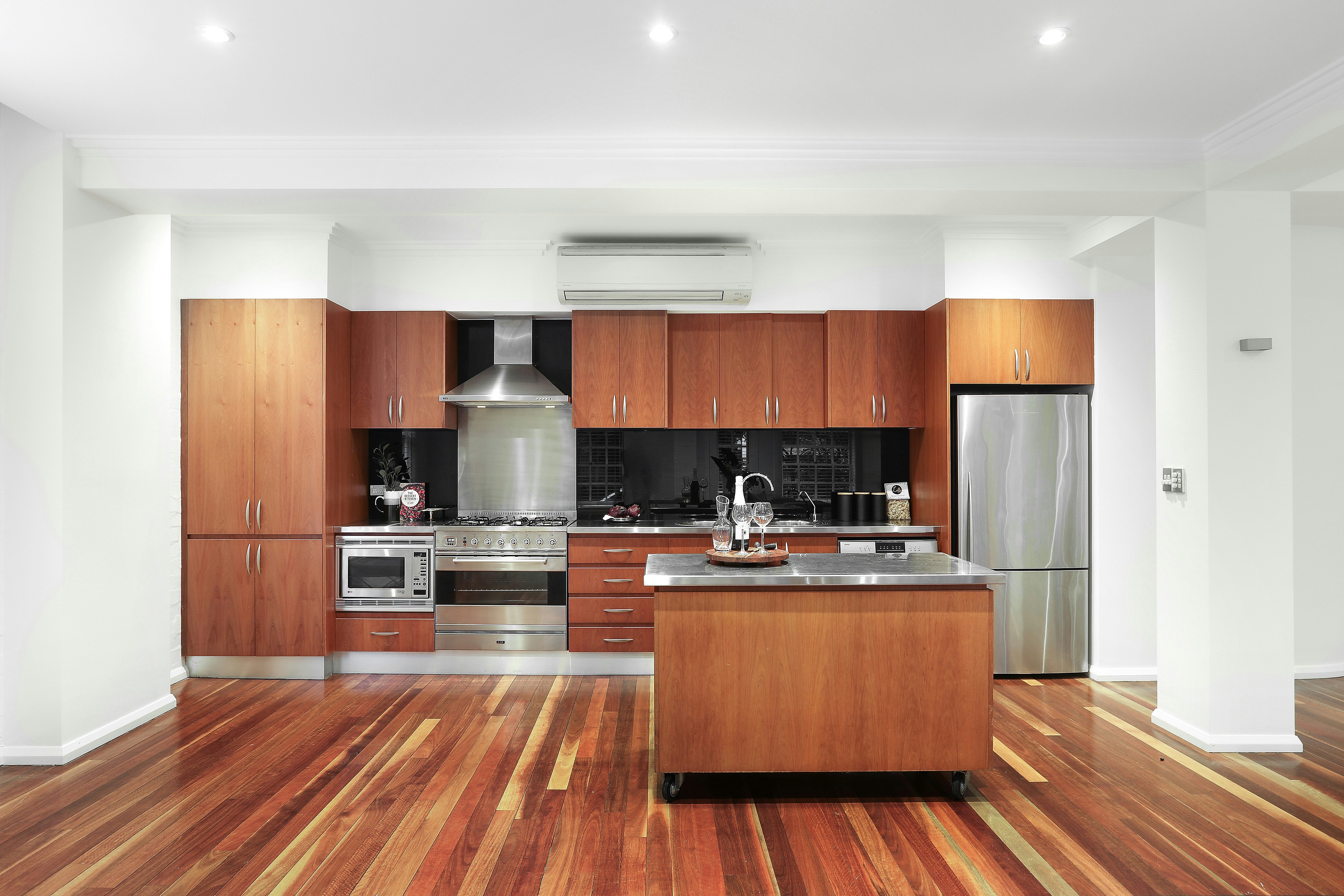
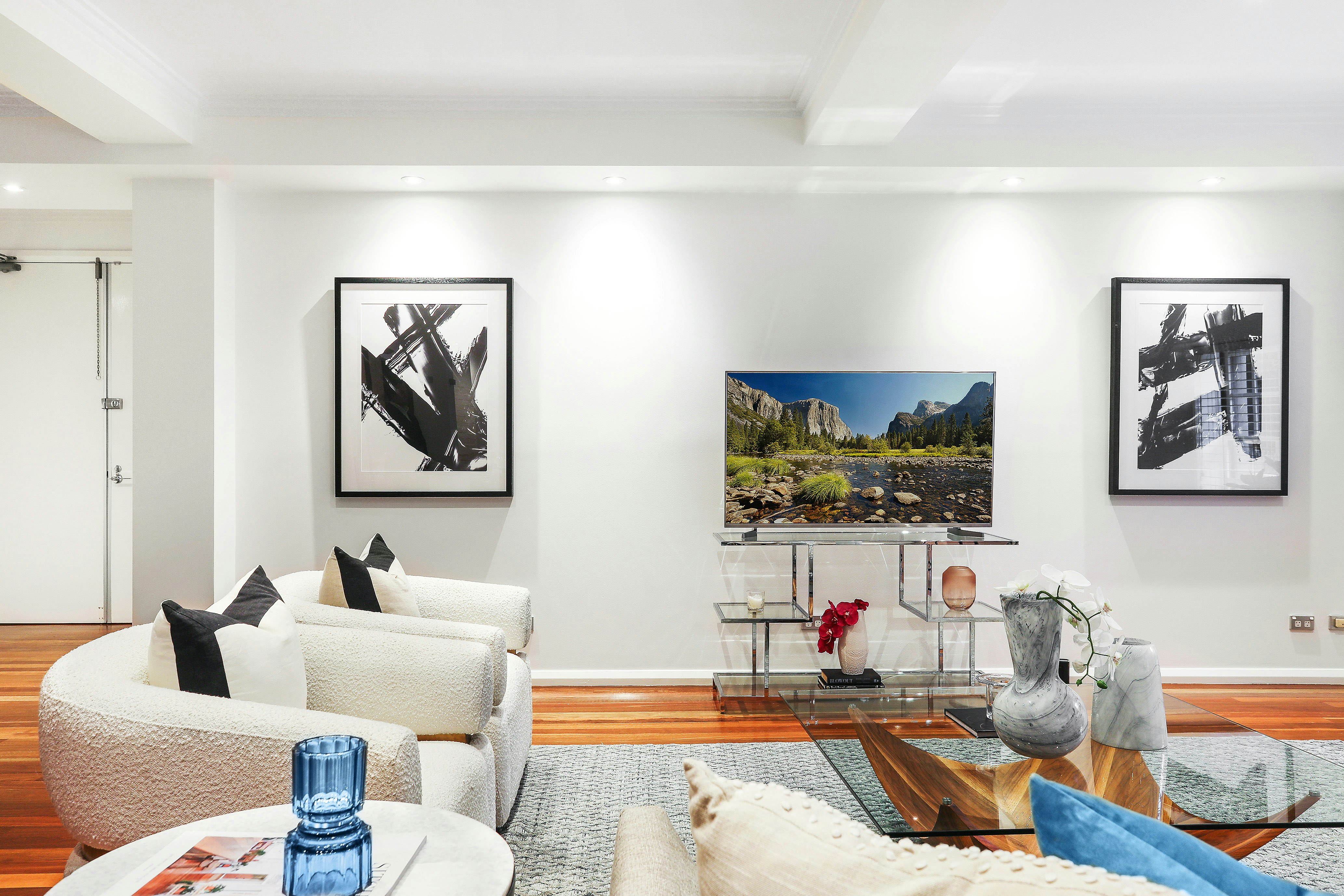
TRG is synonymous with Sydney’s elite property. A real estate agency built on a commitment to challenge the traditional and continually deliver for our clients.
Please fill out a few simple details so we can assist with your enquiry. We will be in touch as soon as possible.
