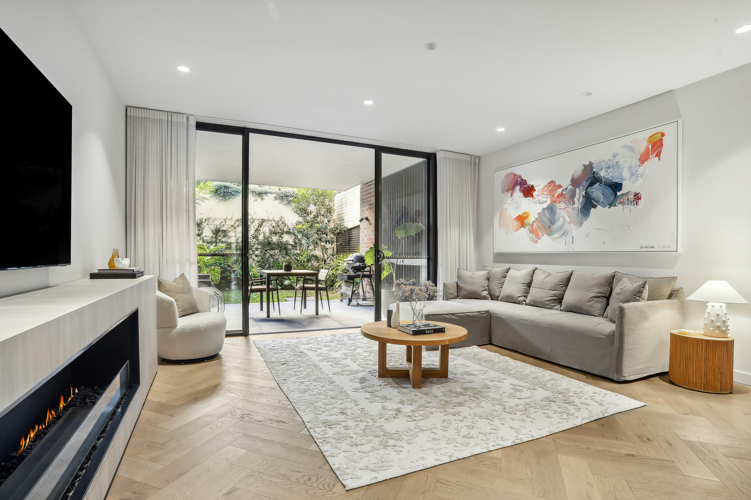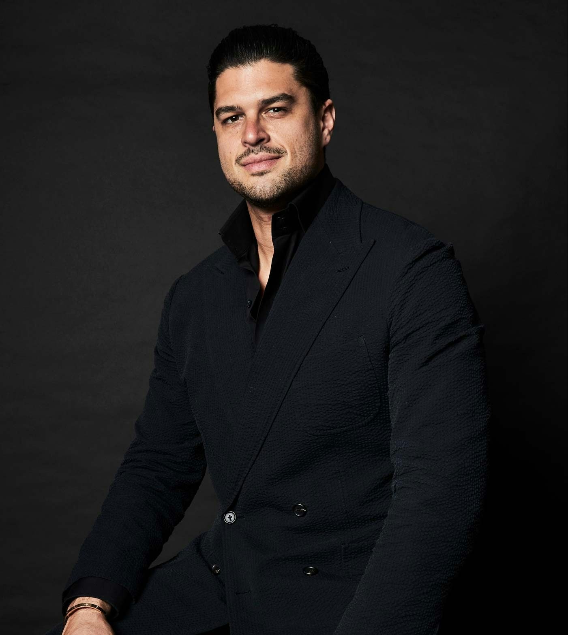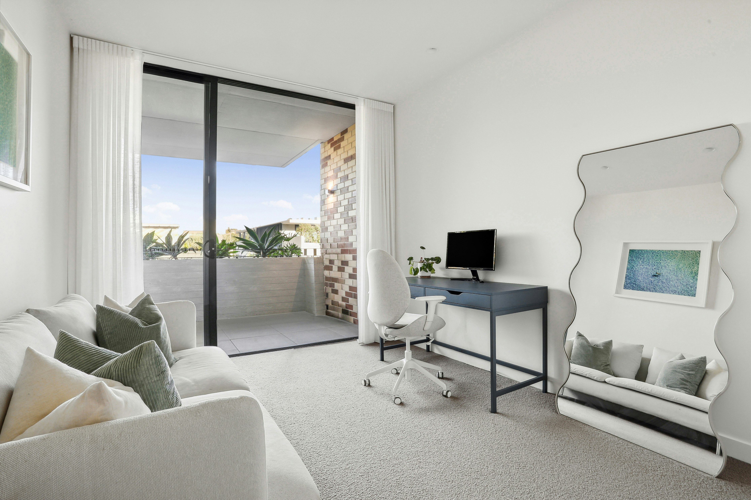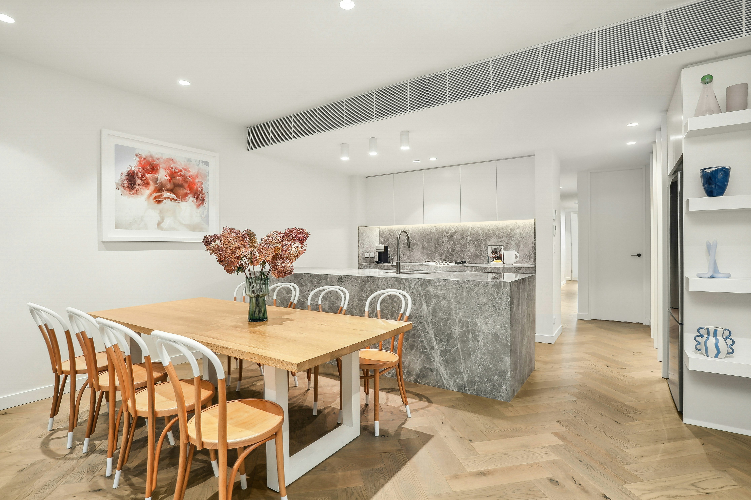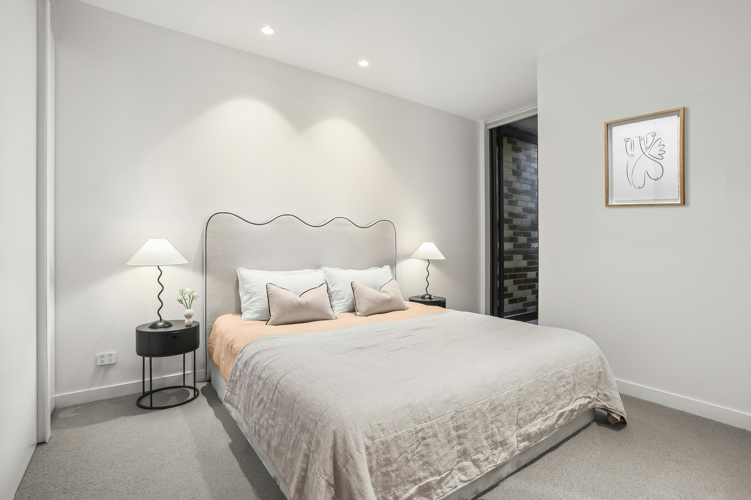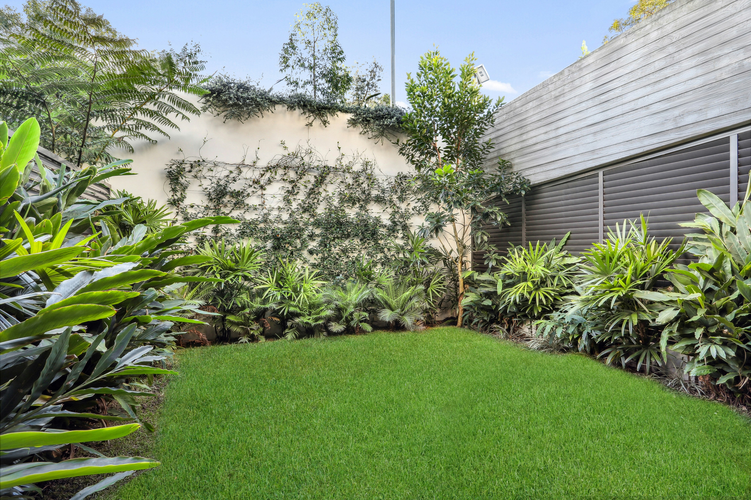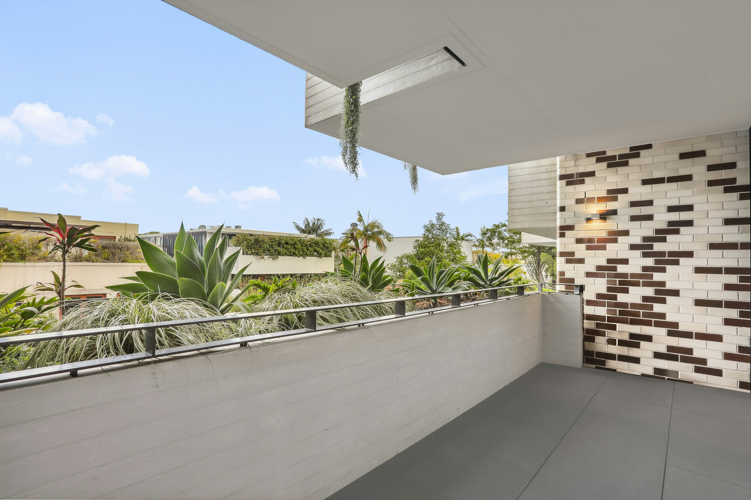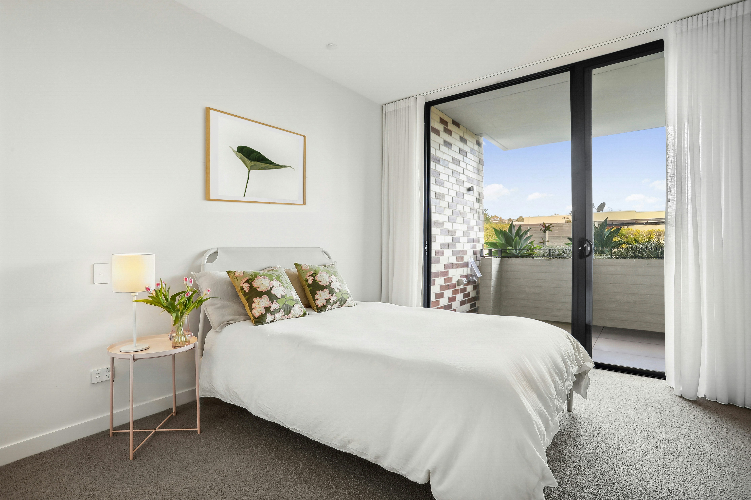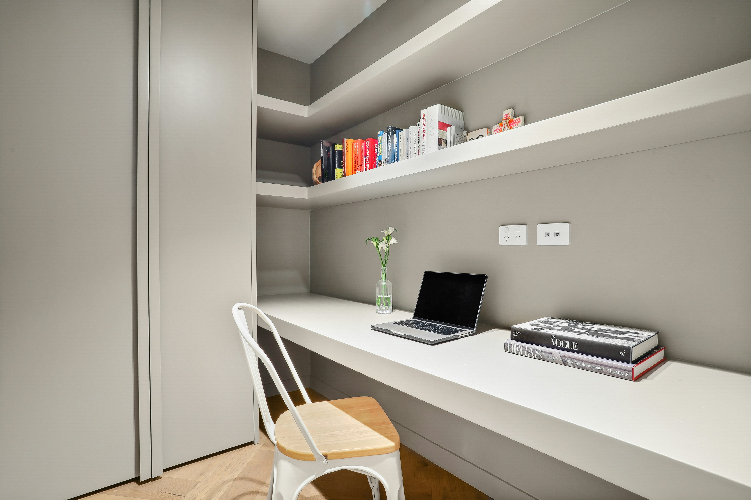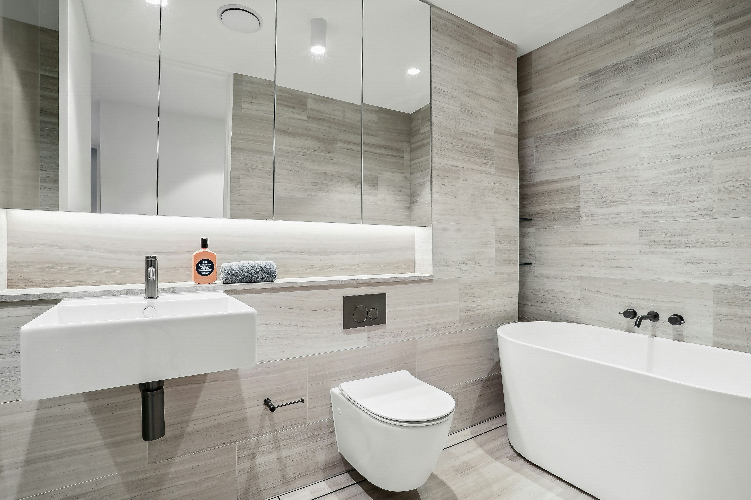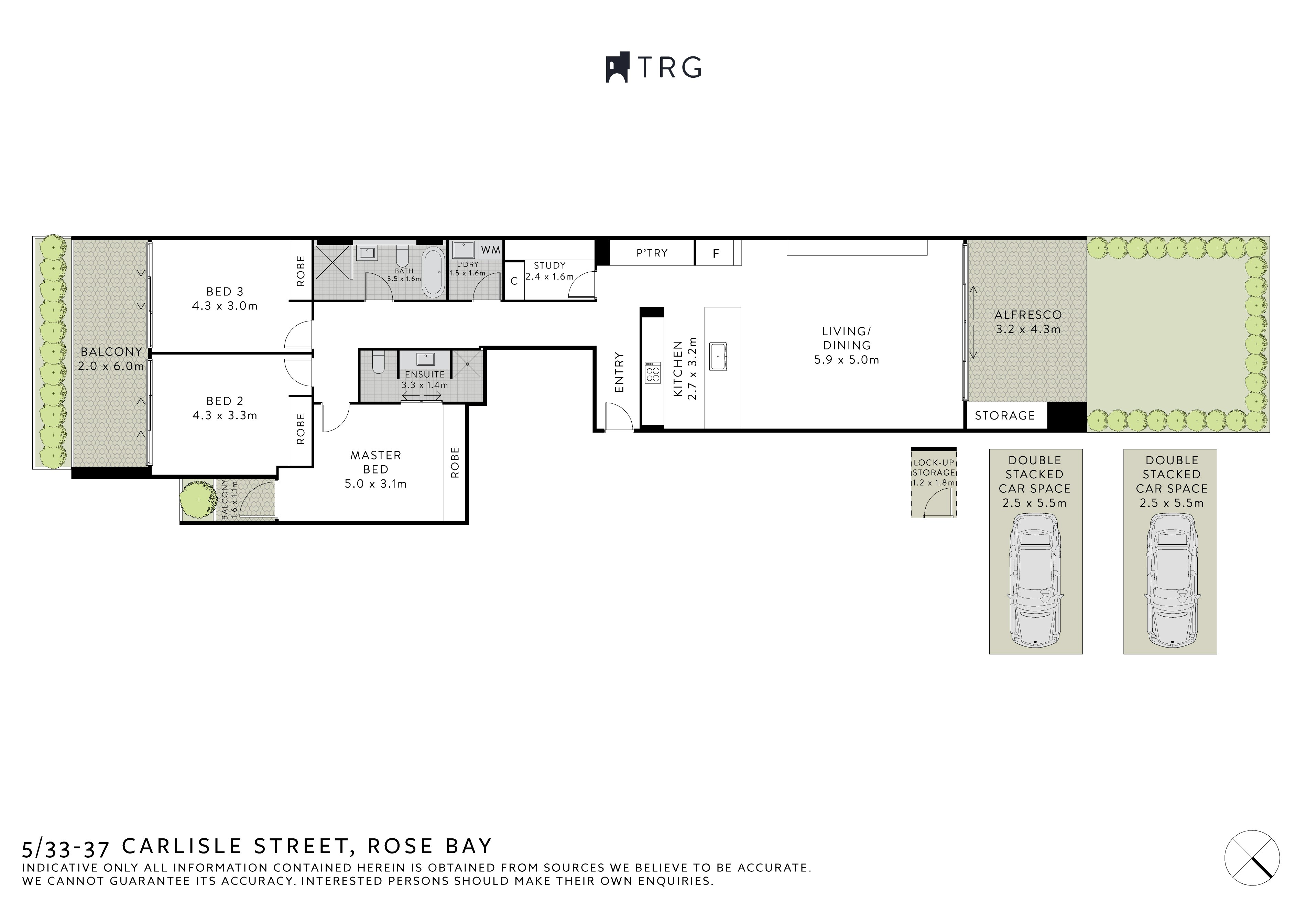01
5/33 Carlisle Street, Rose Bay NSW
3 Beds — 2 Baths — 2 Cars
Auction
Next Inspection
Stylish Garden Sanctuary in one of Sydney's Most Prestigious Pockets
Tucked away on the private ground floor of the architect designed boutique development 'The Carlisle', this impeccable three-bedroom + one study haven flaunts a sun-drenched north aspect, a house-like sense of space and a well-considered layout with ideal separation between living and sleeping zones.
Showing off crisp interiors expertly designed by Lawless & Meyerson, the ultra-modern haven exudes an immediately appealing ambience and is enhanced by herringbone timber floors and high ceilings, fluid transition between indoor and outdoor living spaces and the use of minimalist joinery.
A gourmet kitchen equipped with a Miele gas cooktop, Vintec wine fridge and a huge breakfast bar is destined to impress and a vast combined living and dining zone folds smoothly onto a private outdoor retreat which features an entertainers' terrace plus level lawns.
Three double-sized bedrooms with built-ins are part of the package - each one opening to a peaceful outdoor setting, the spacious master enjoying a rainshower ensuite. There is also a separate home office.
Dual striking limestone bathrooms include a full bathroom boasting a rainshower plus a separate chic standalone tub and there is also a separate laundry for additional convenience. Further highlights include the zoned ducted air conditioning and extensive built-in storage throughout.
Complete with two basement car spaces plus a storage cage, the striking oasis is stunningly situated between both pockets of Rose Bay, with just minutes to the water and a stroll to gourmet cafes and eateries plus local shops.
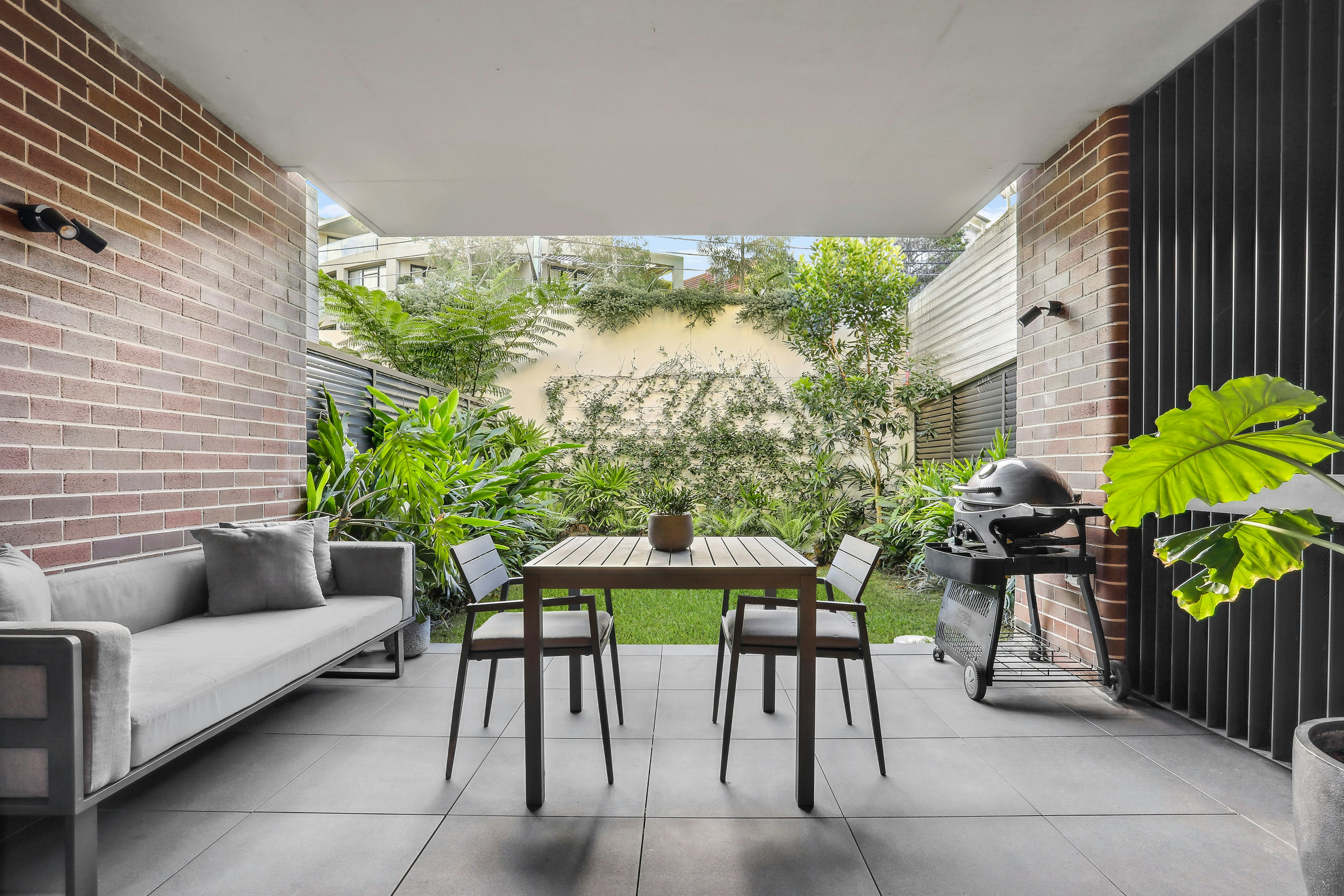
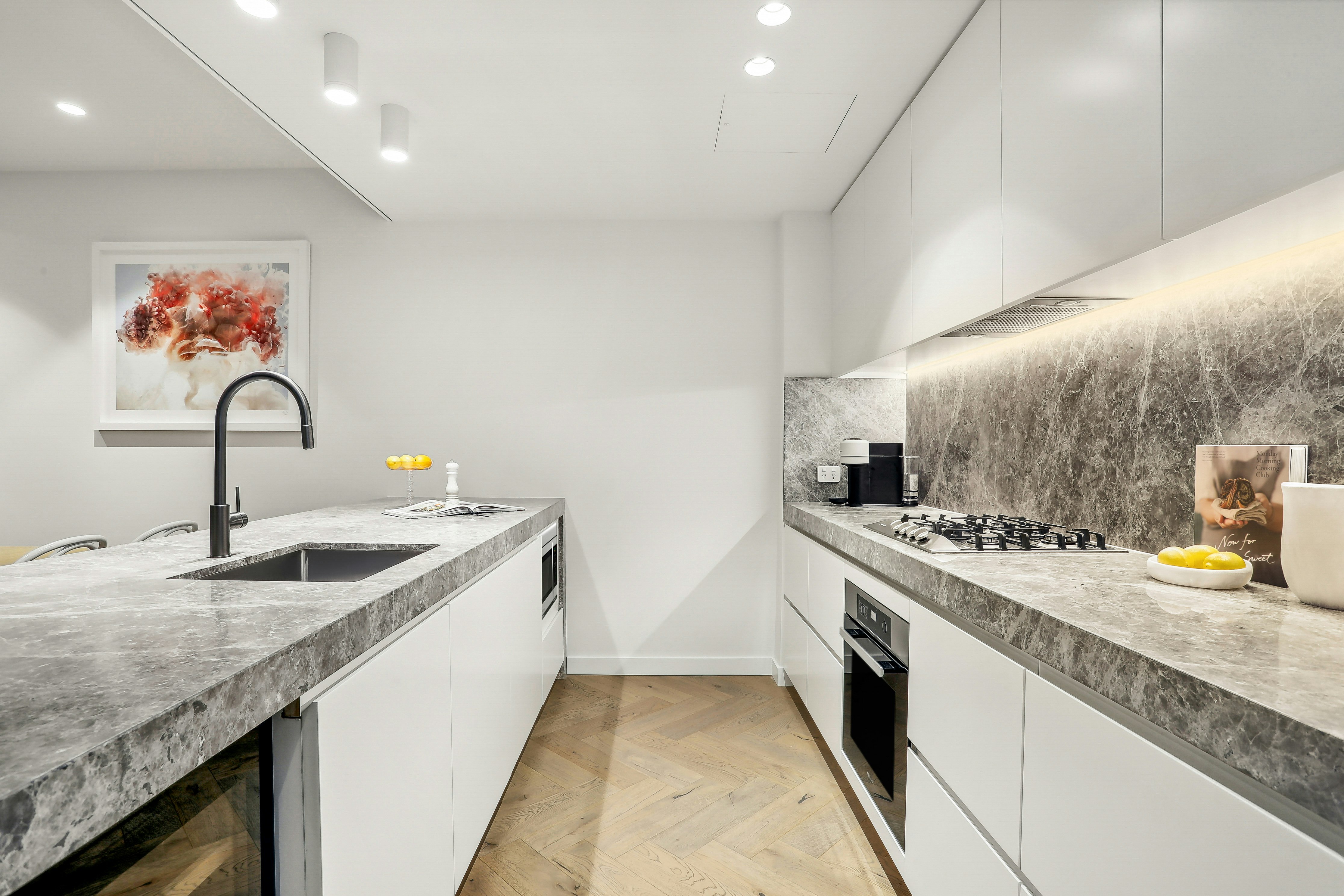
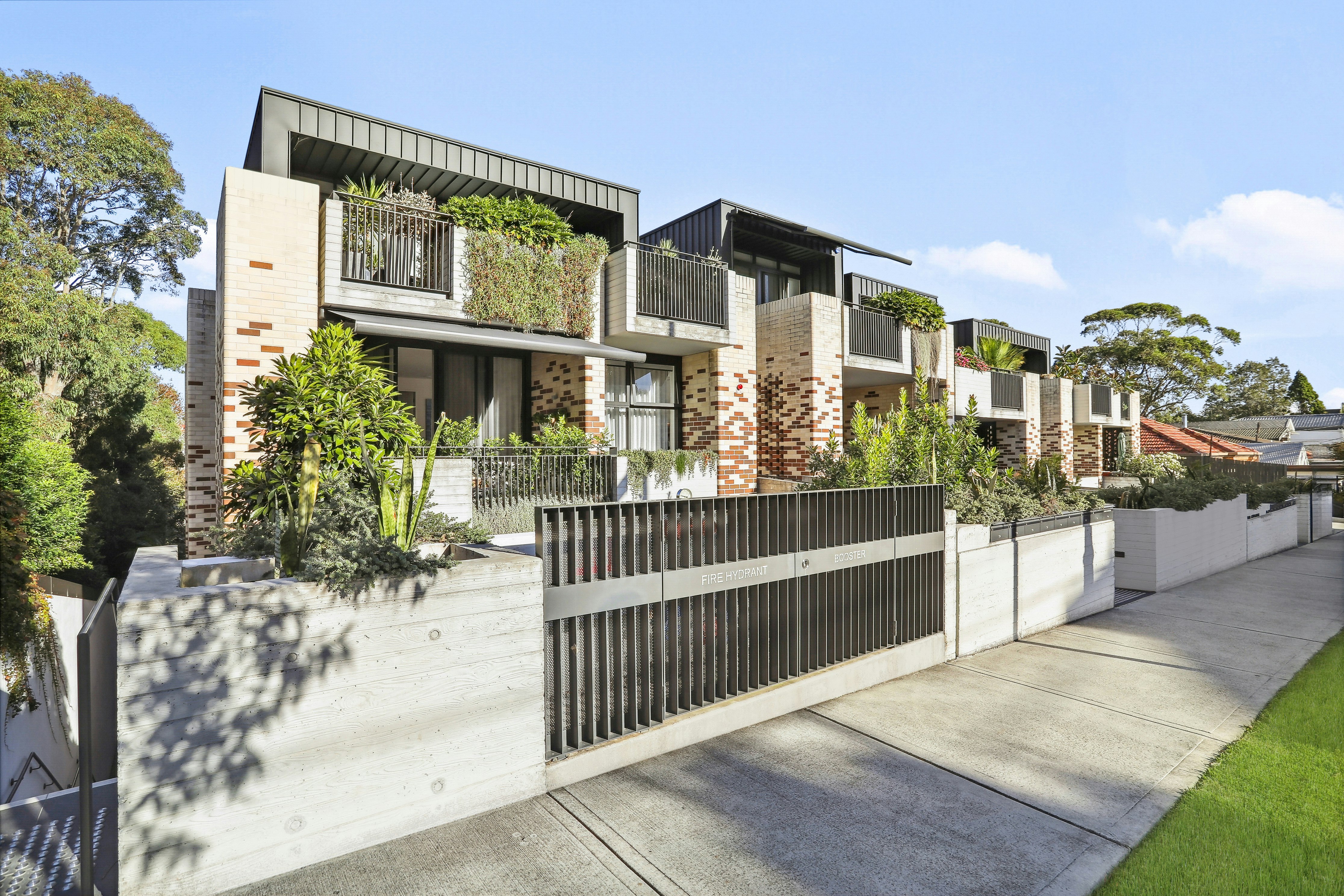
TRG is synonymous with Sydney’s elite property. A real estate agency built on a commitment to challenge the traditional and continually deliver for our clients.
Please fill out a few simple details so we can assist with your enquiry. We will be in touch as soon as possible.
