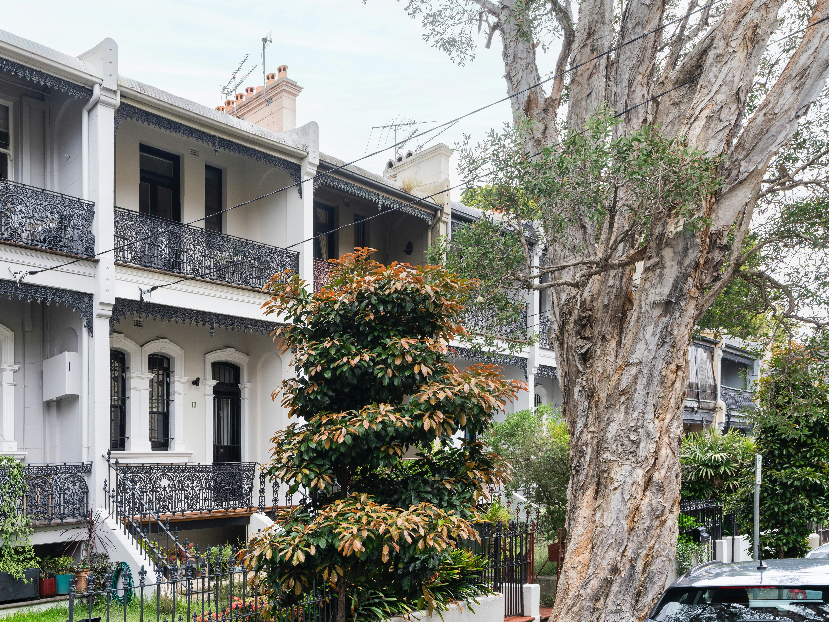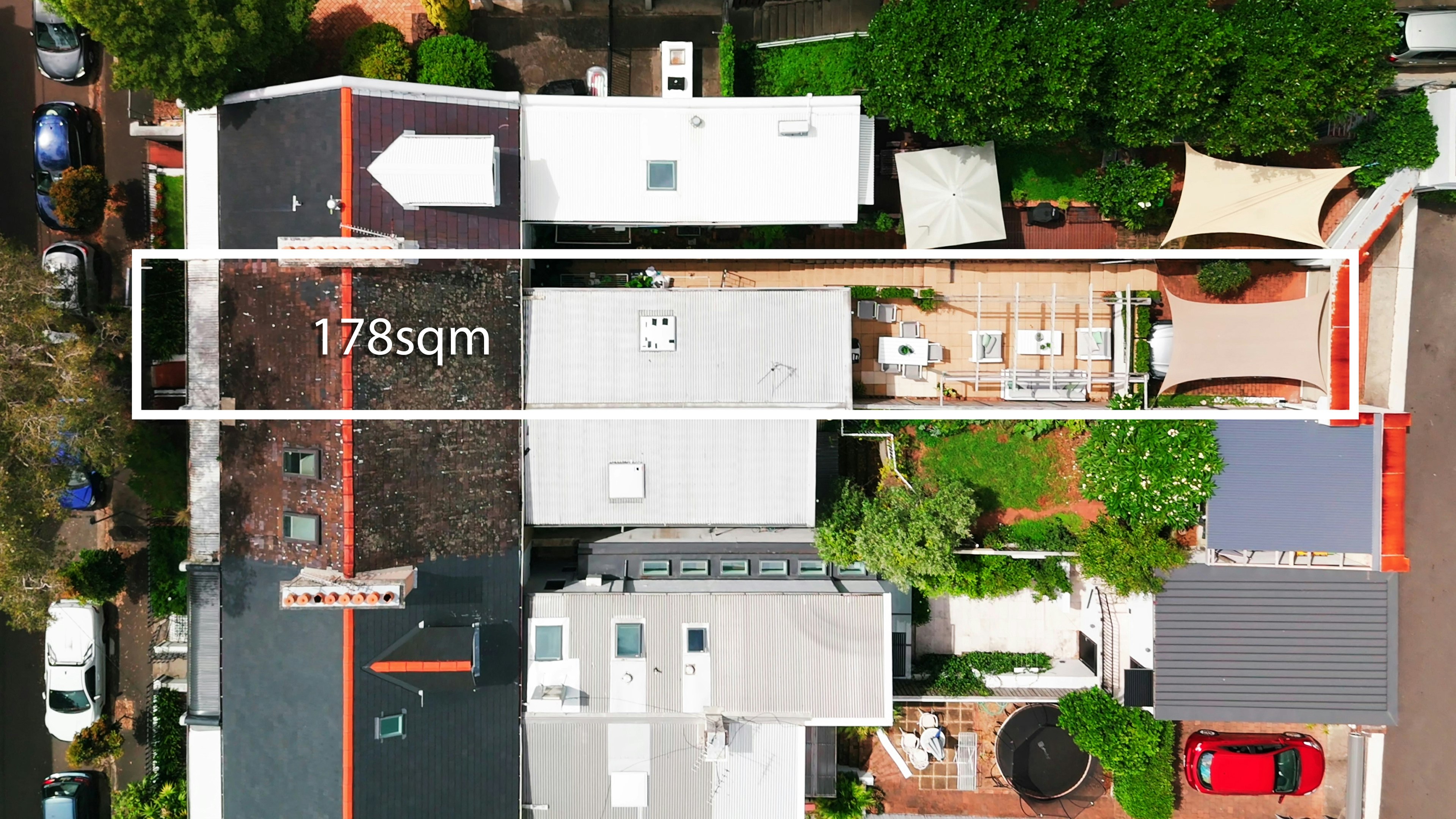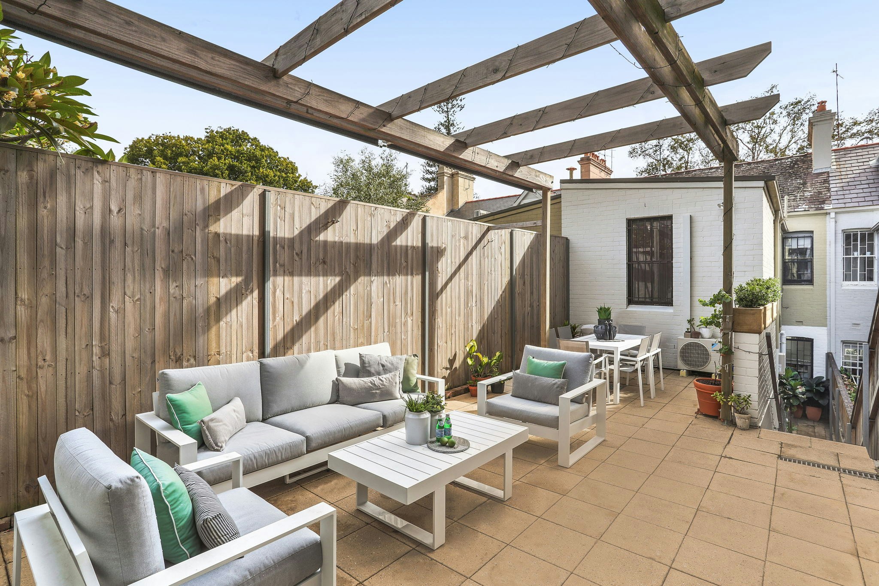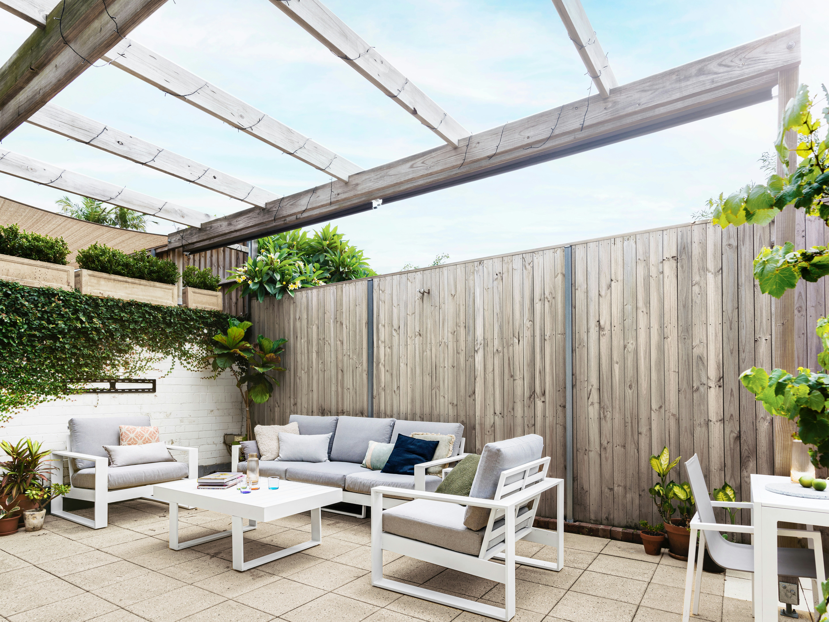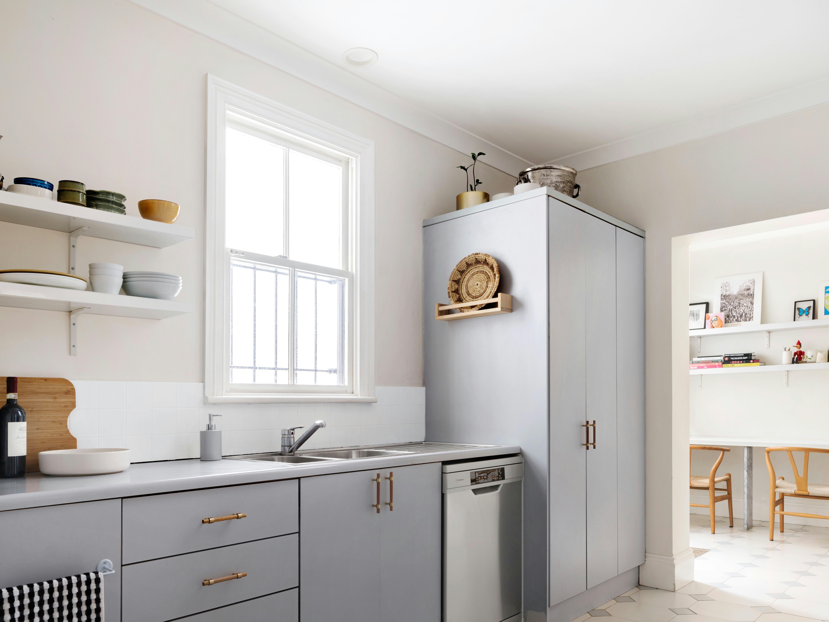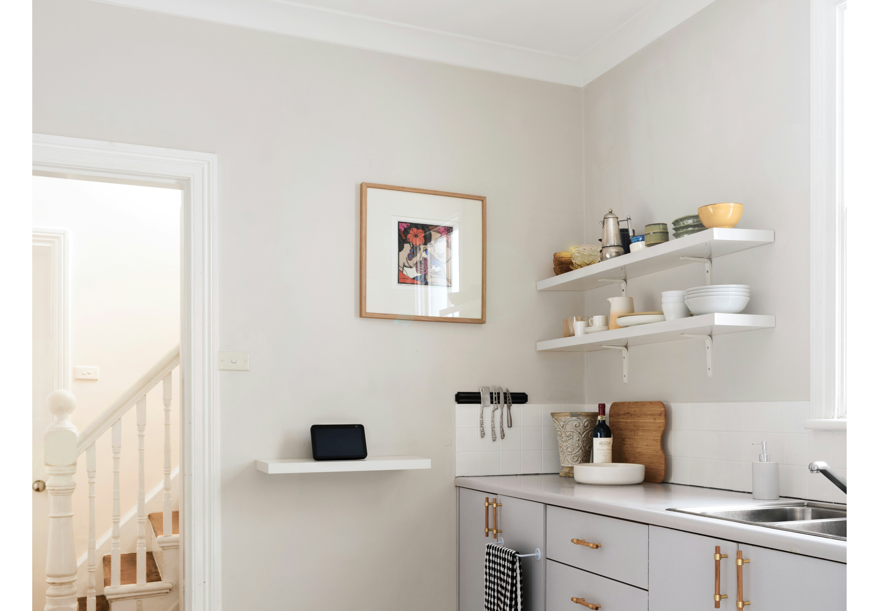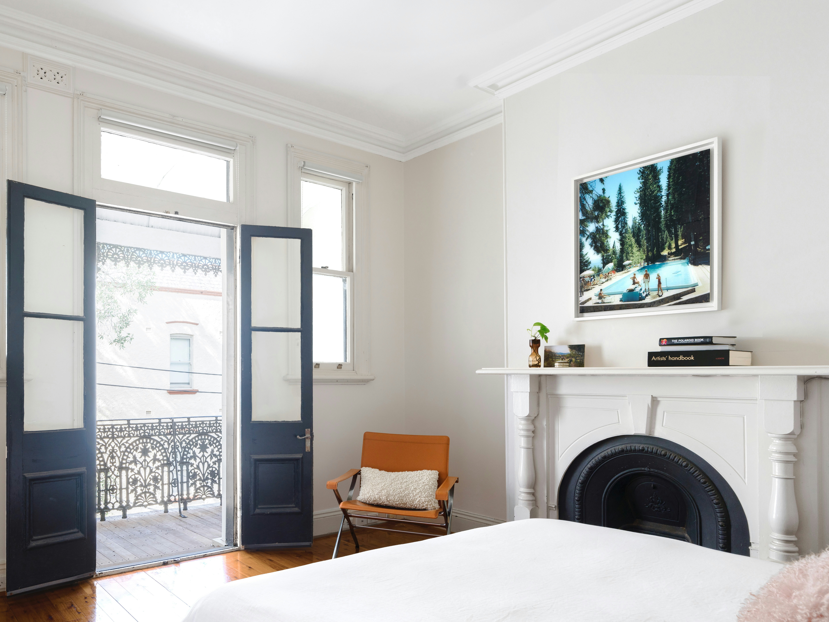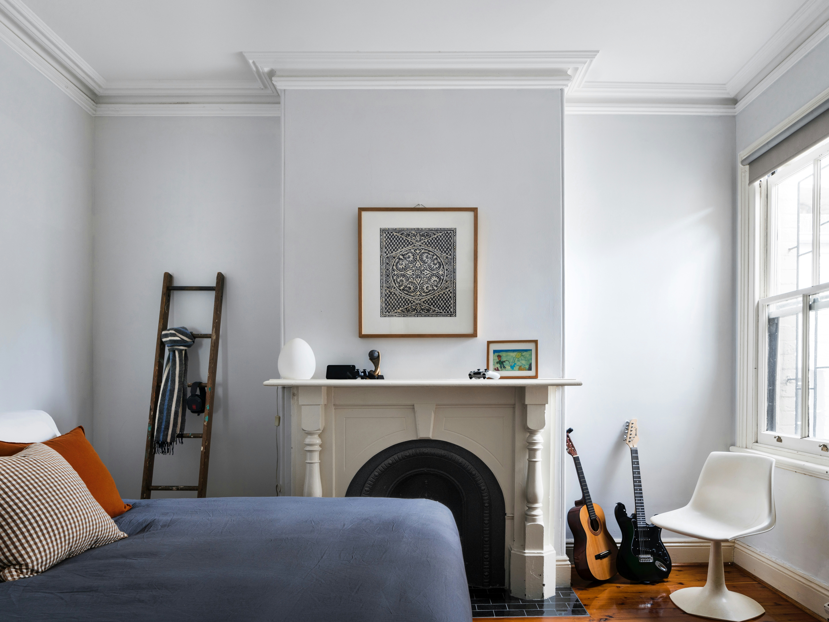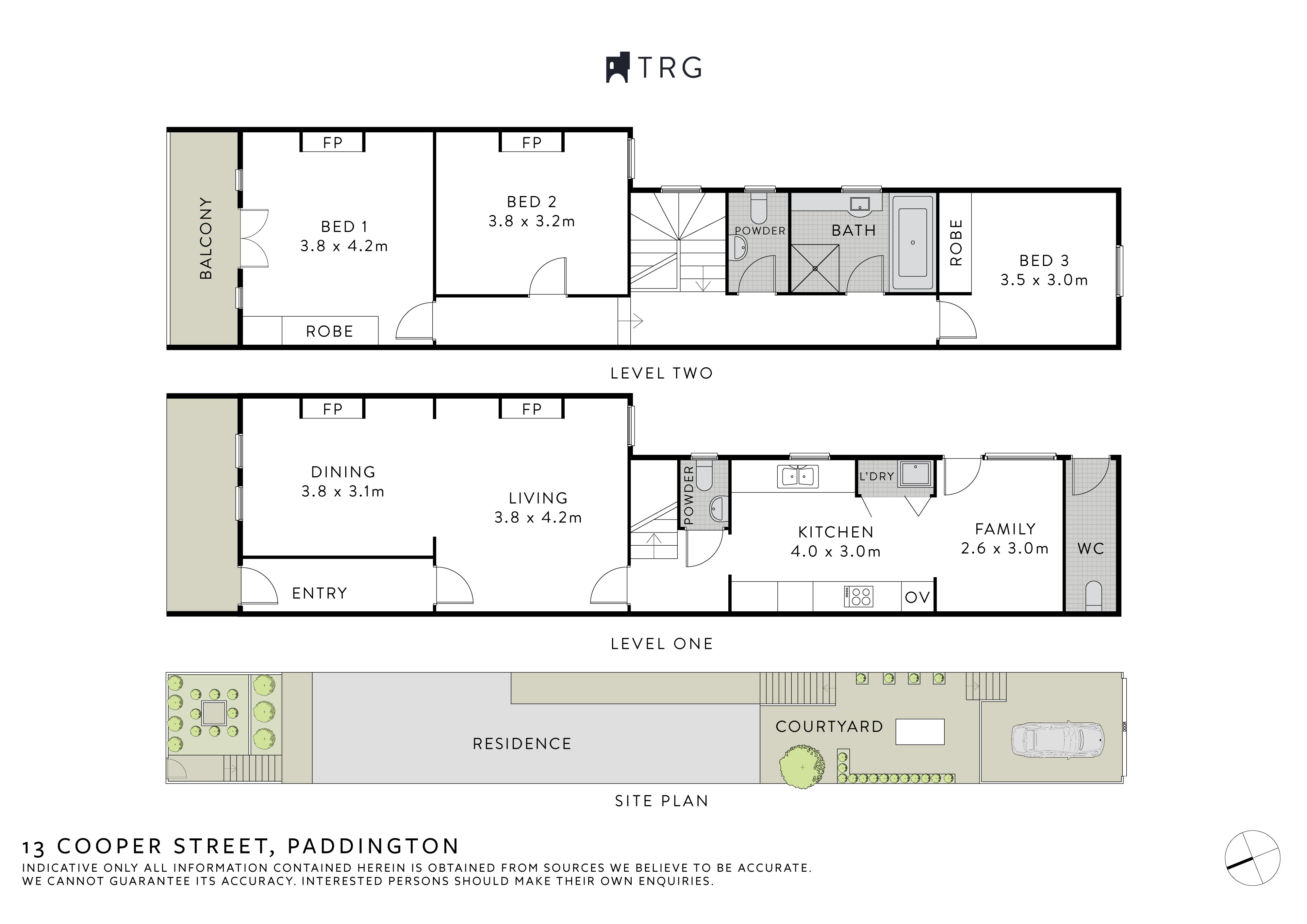01
13 Cooper Street, Paddington NSW
3 Beds — 1 Baths — 1 Cars
Traditional Terrace Exuding Character and Timeless Elegance in a Coveted Cul-de-sac
Exuding character charm and timeless elegance, this classic terrace offers fresh and generous interiors and is perfect to move straight into but has outstanding potential to be so much more.
Freshly painted and brimming with natural light, it features gorgeous formal lounge and dining areas enhanced by soaring ornate ceilings, original timber floorboards and preserved fireplaces.
There is a streamlined kitchen equipped with an electric cooktop, Miele stainless steel appliances, a breakfast bar and ample cupboard storage, while interiors spill out to an oversized wraparound courtyard, perfect for entertaining.
Upper-level accommodation comprises three well-proportioned bedrooms, two of which are appointed with built-in wardrobes and the main bedroom features French doors opening to a north facing iron-lace balcony overlooking the leafy streetscape.
Further highlights include a study, a full-sized spa bathroom with a separate w/c, a guest powder room, an internal laundry and rear access via Cooper Lane to secure off-street parking.
The possibilities are plentiful for buyers looking to capitalise on a potential-packed traditional terrace that's exceptionally located a stroll to cosmopolitan Five Ways shopping and dining precinct, gastro-pubs, boutiques, buses and the Royal Hospital For Women Park.
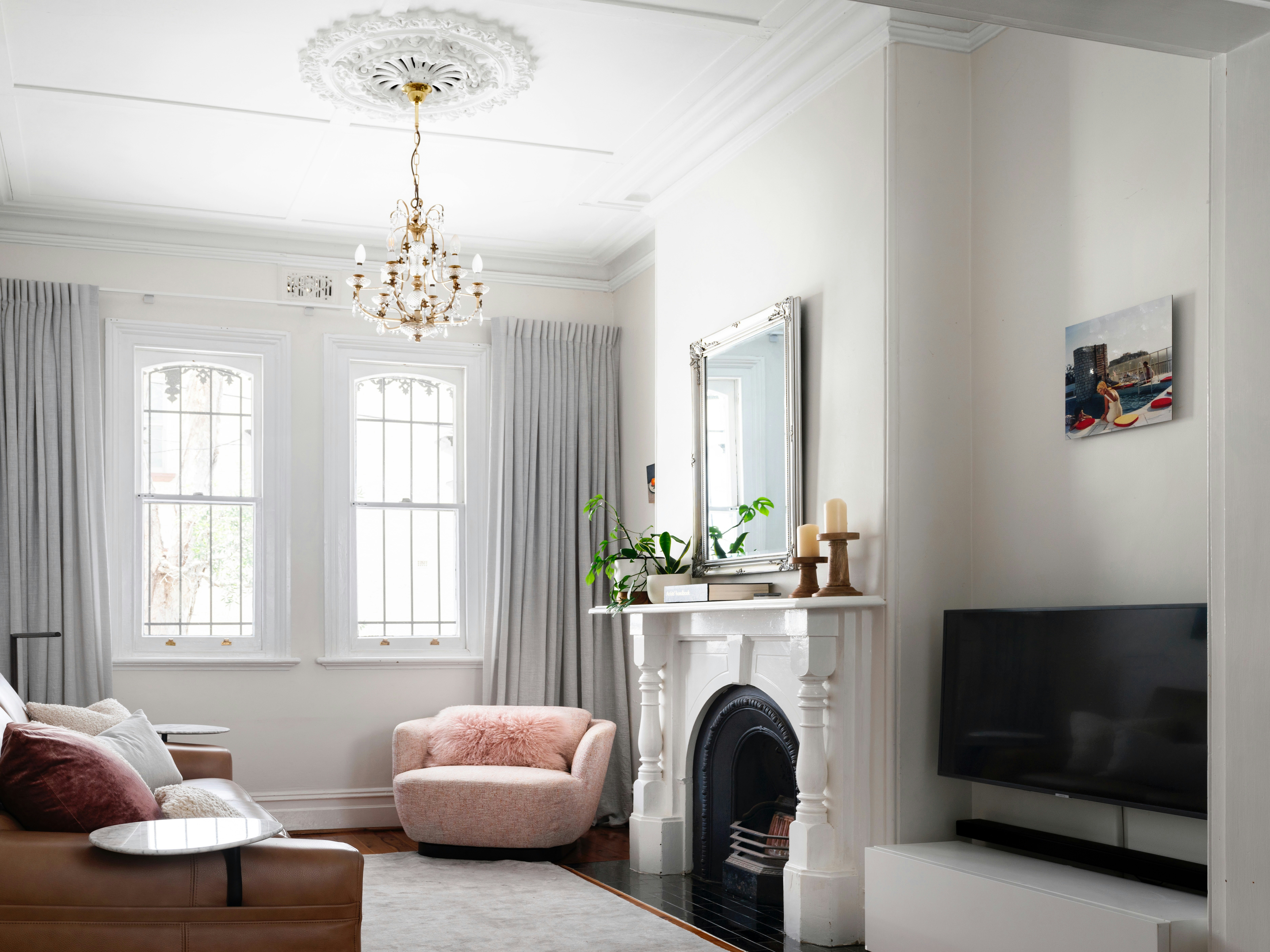
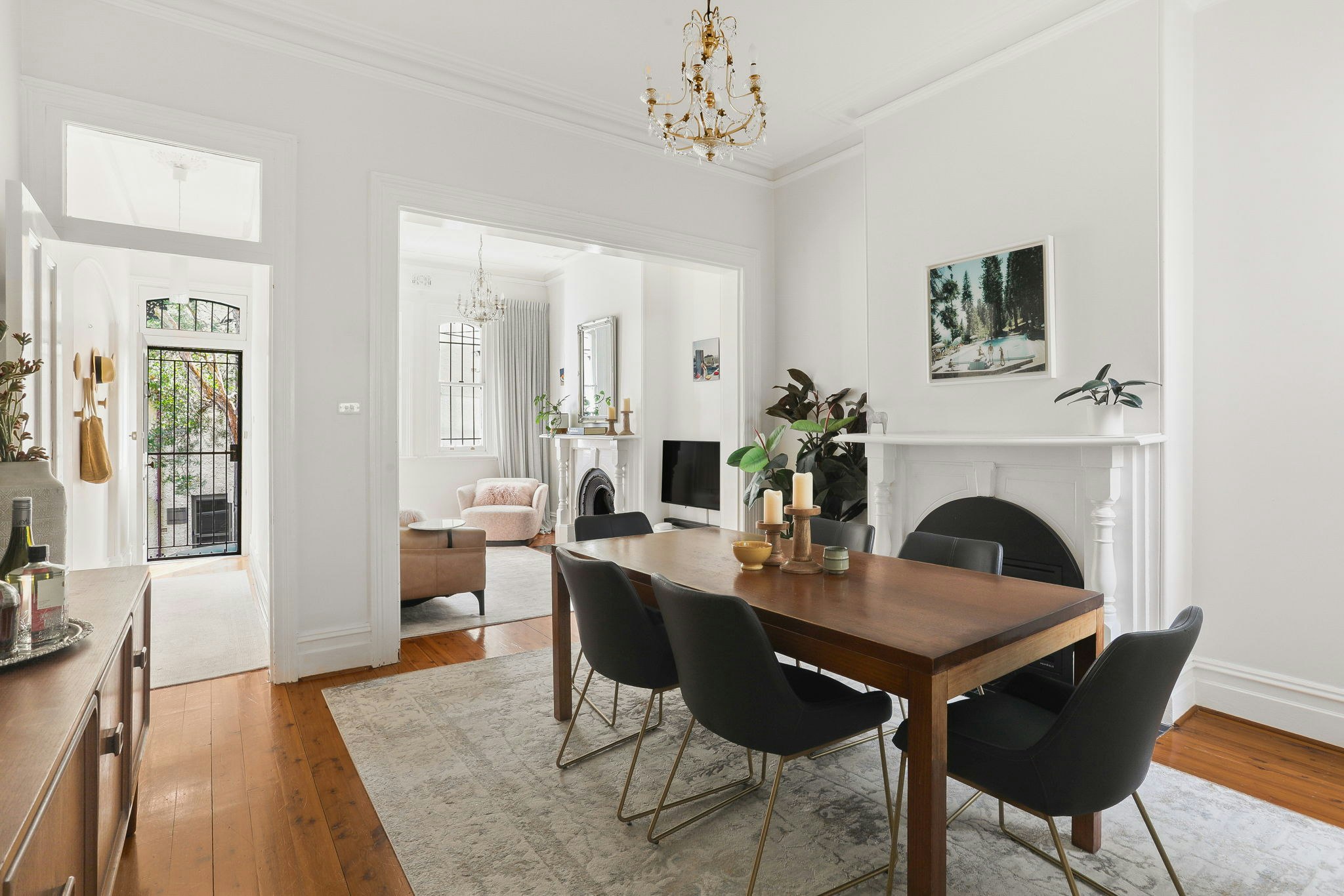
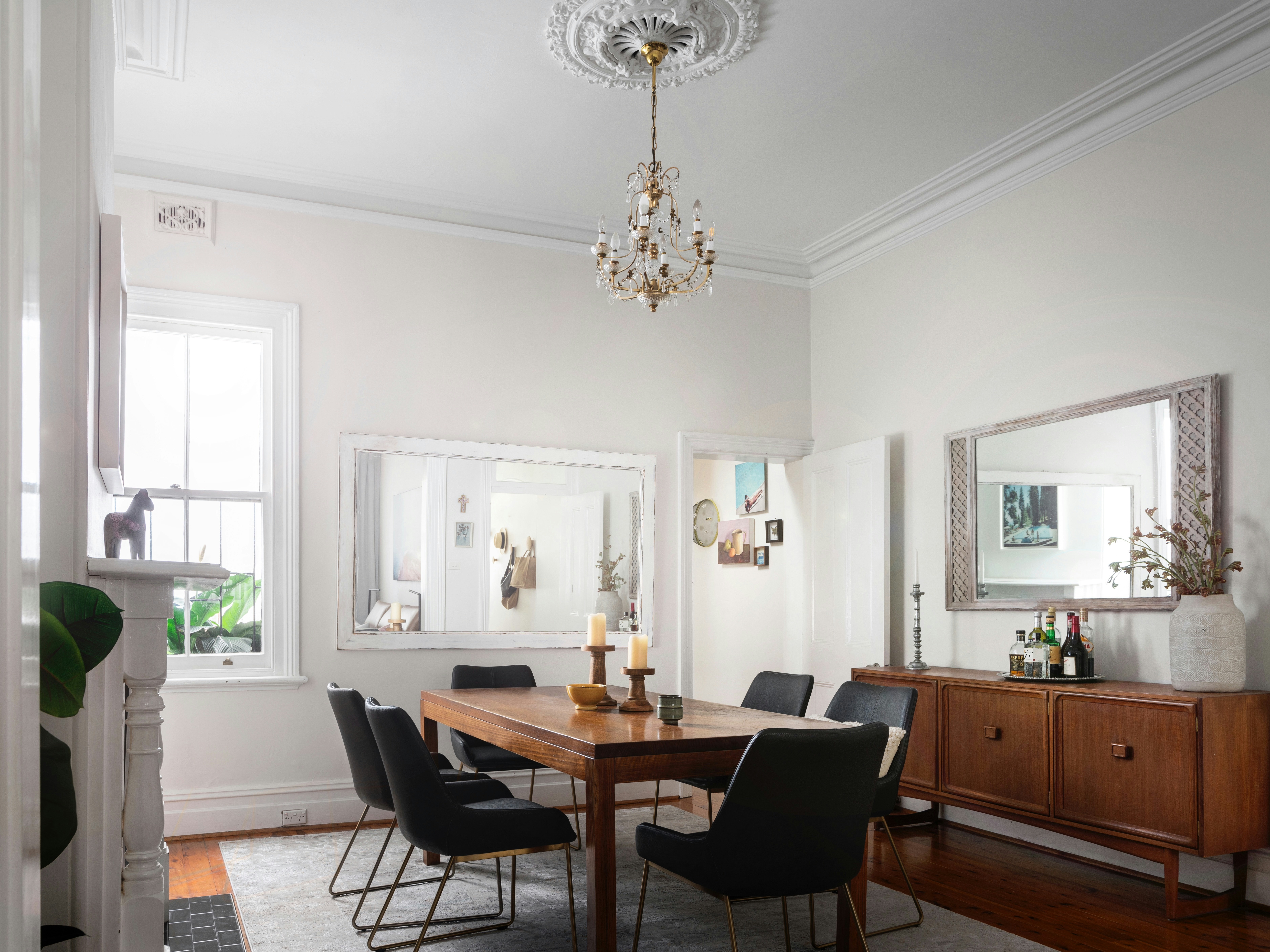
TRG is synonymous with Sydney’s elite property. A real estate agency built on a commitment to challenge the traditional and continually deliver for our clients.
Please fill out a few simple details so we can assist with your enquiry. We will be in touch as soon as possible.
